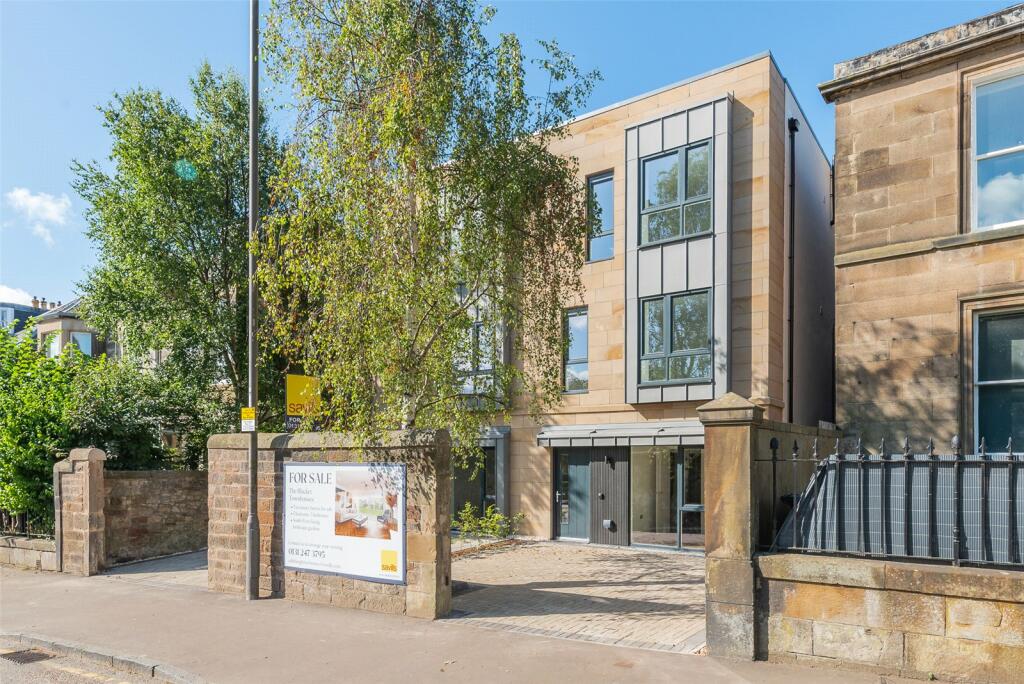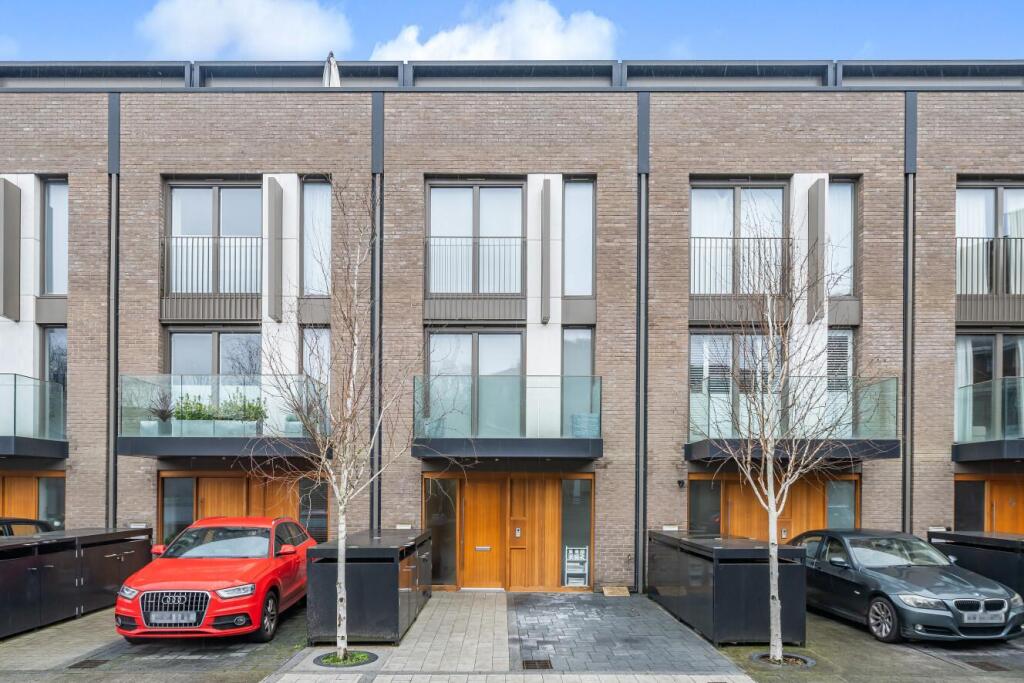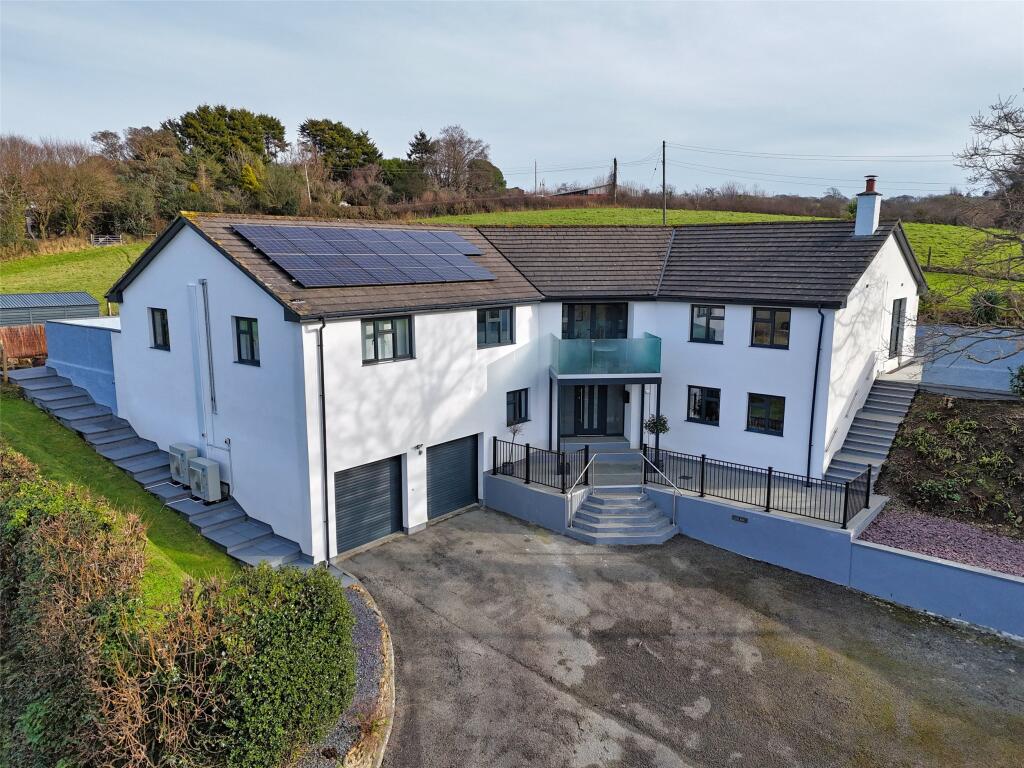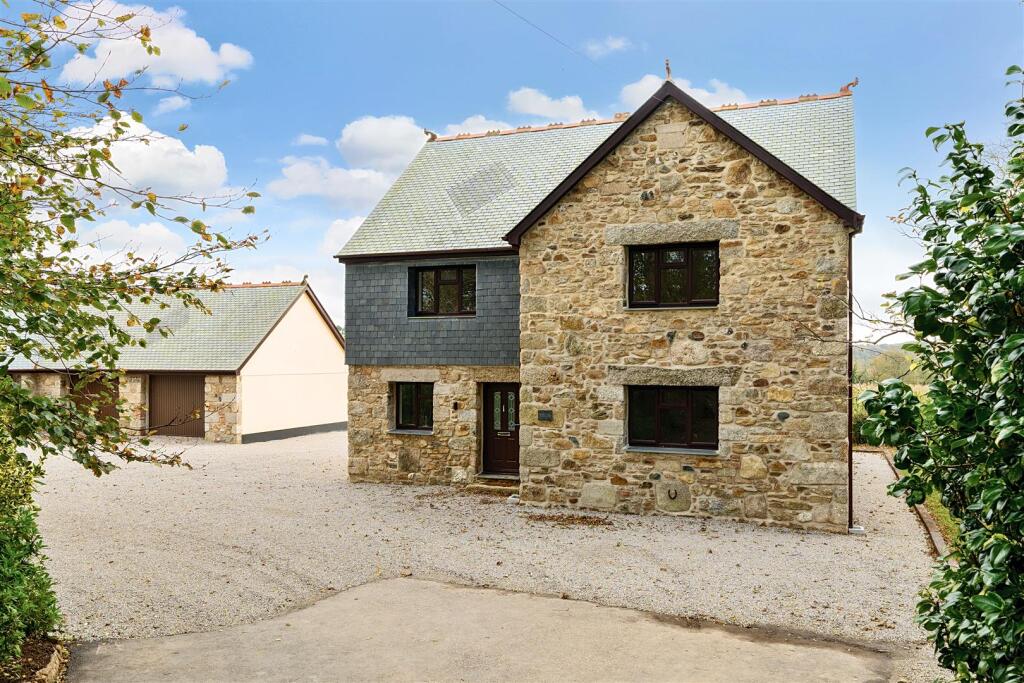ROI = 5% BMV = 4.31%
Description
With 5 bedrooms and 5 bathrooms, this semi-detached home is part of a one-off and bespoke development within the highly desirable South side of Edinburgh. Description An opportunity to purchase one of only two brand new bespoke family homes, situated in the heart Edinburgh's sought after Blacket Conservation Area, adjacent to Black Avenue in Newington. Boasting a spacious open plan lounge, dining and kitchen area, 5 generous bedrooms and 5 bathrooms over three levels, each house is complete with their own private South West facing landscaped gardens, private off street driveways with provisions for EV charging & useful bike stores. Newington is an Ideal location for families, professionals, downsizers and students alike, with nearby schooling of a high accolade, a variation of local amenities & eateries, and facilities to accommodate a healthy way of life, such as the Royal Commonwealth Pool & Gym, Arthur’s Seat and the Meadows park to name a few. Dalkeith Road falls within the catchment area for, St Peters RC Primary School, Preston Street Primary School, St Thomas of Aquins RC High School and James Gillespie’s High School. Alongside various private schooling options including George Heriots, Watsons and Merchiston. The University of Edinburgh is just a short walk away, Edinburgh’s historic Old town, including Edinburgh Festival Theatre and Holyrood Palace, offers a wealth of culture only a mile away. Location The Blacket Townhouses sit at the top of Dalkeith Road in Newington, 0.3 miles from the Royal Commonwealth Pool. The foot of Arthur’s Seat is just 1.2 miles away. Other nearby parks include Holyrood Park, The Meadows and Blackford Hill. The property is well placed for the University of Edinburgh also situated within Edinburgh South. Additional local attractions include the Meadows tennis, Prestonfield Golf Club and Cameron Toll Retail Centre. Newington is host to a wealth of restaurants, cafes, bars and local shopping. It is also well placed for access to the city bypass, with routes to Edinburgh Airport and further afield via the motorway. Edinburgh Waverley Train Station in the City Centre is 1.5 miles from The Blacket Townhouses. Alternatively, various bus routes offer easy access to Prince’s Street and wider Edinburgh. Square Footage: 1,909 sq ft Additional Info Conservation Area and Listing: The Blacket Conservation Area, in the neighbourhood of Edinburgh South. The Blacket Conservation Area Character Appraisal emphasises the mix of substantial villas and terraces, the unified architectural form and materials, the sense of spaciousness derived from the generously proportioned gardens and large mature trees, and the predominance of residential uses. Purchase Procedure: A property can be reserved upon an initial reservation fee of £2,000. This holds the property for a reservation period of 28 days in order to conclude missives. Upon missives concluding, a further deposit of 2.5% is to be paid. The balance would then be paid upon completion. Completion Dates: These are given for guidance only. The sales team will keep you advised throughout the build of any alterations to the anticipated schedule. Sales Prices and Particulars: The prices and particulars regarding these properties are correct at the time of issue, however they can be amended at any time. Please check the latest position with us before reserving. Property layouts and specification may be altered during construction. Please check room sizes with the sales advisor. EPC Rating A ABC 10-year construction warranty. Tenure: Freehold Council Tax Band: TBC Images are of show home and are for indicative purposes only.
Find out MoreProperty Details
- Property ID: 150911474
- Added On: 2024-09-14
- Deal Type: For Sale
- Property Price: £925,000
- Bedrooms: 5
- Bathrooms: 1.00
Amenities
- OPEN DAY - SATURDAY 14th SEPTEMBER 2-4PM
- Luxury new build semi-detached family home set over three levels
- Generous
- private south west facing rear garden
- Private driveway
- Provisions for EV charging
- Five bedrooms (four of which are en suite)
- Dressing rooms to selected bedrooms
- Spacious open plan living / dining / kitchen entertaining space
- Dedicated utility space
- EPC Rating = A




