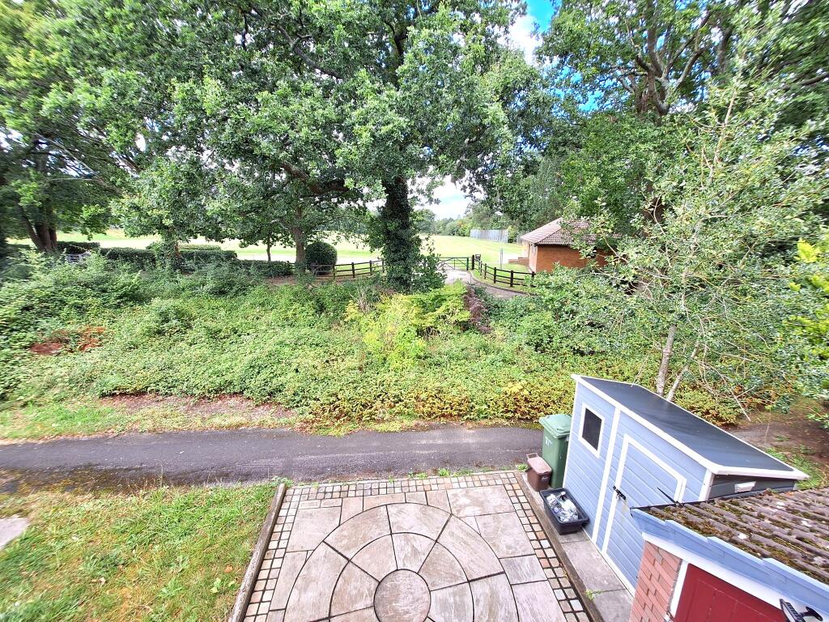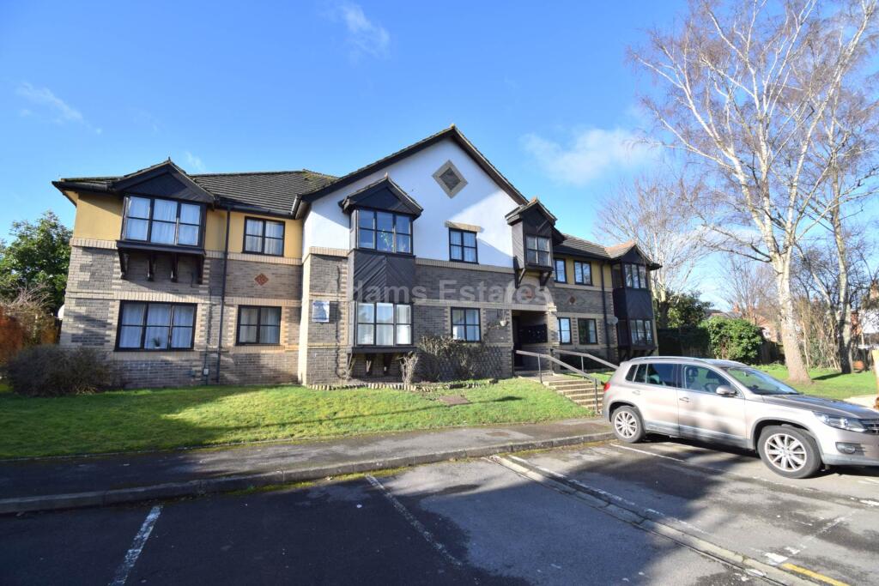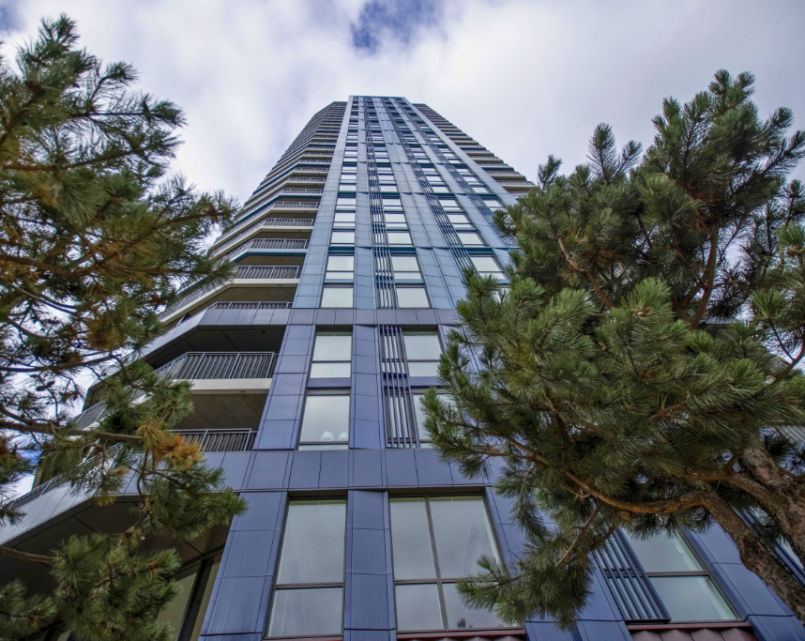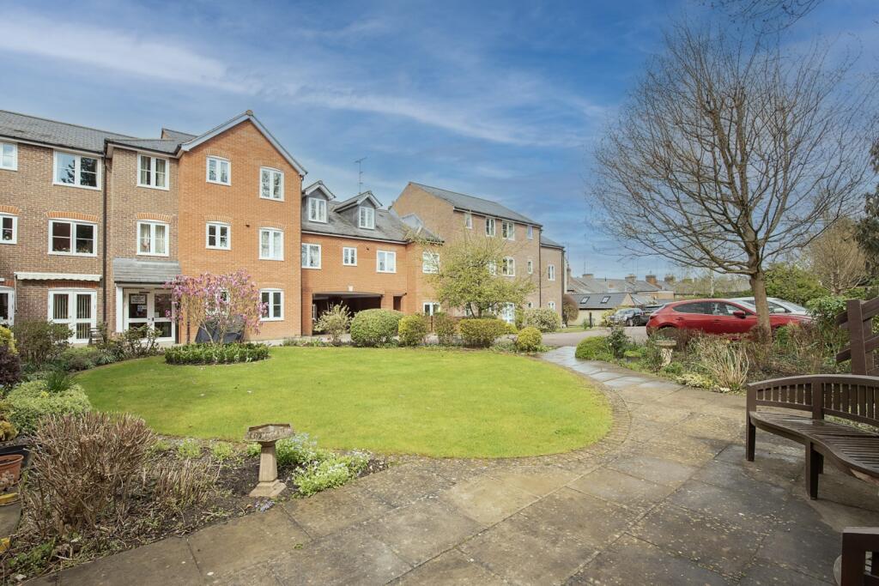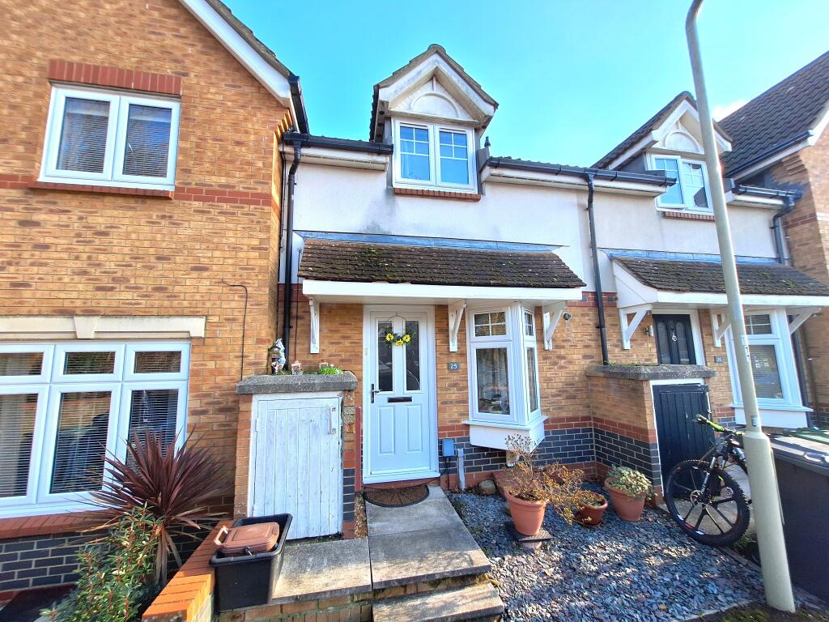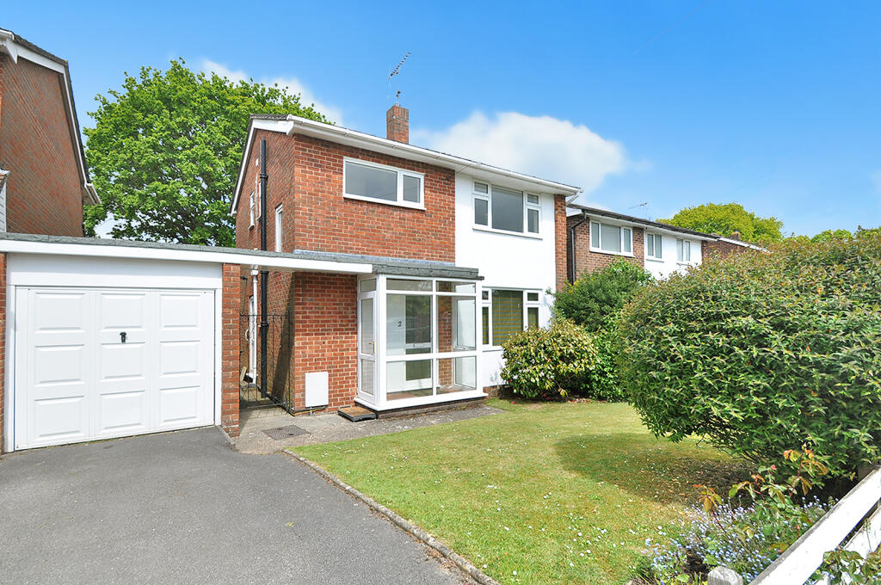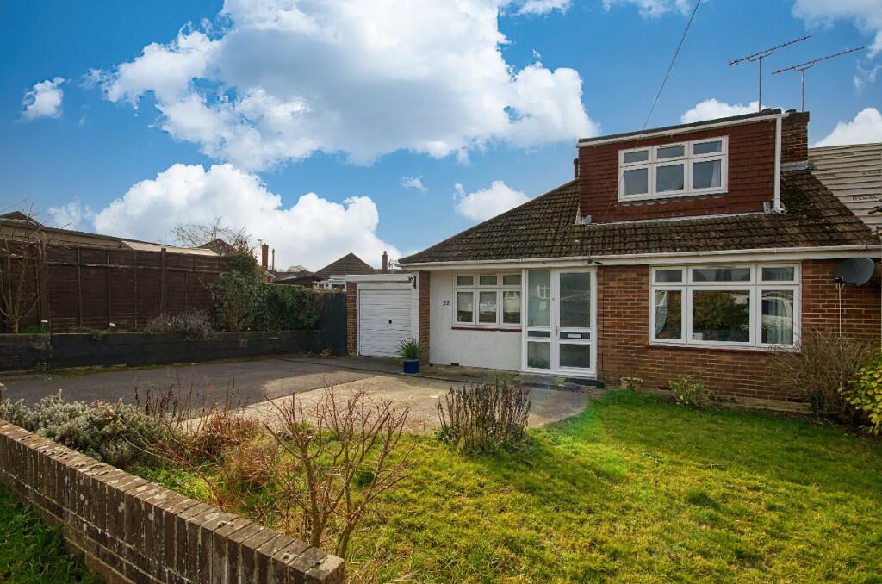ROI = 9% BMV = 0.0%
Description
A beautifully presented and maintained first floor maisonette is located within Chartwell Green, West End. The property has been modernised and improved by the current owners, benefiting from a modern fitted kitchen with a selection of appliances, a white bathroom with shower over the bath, double-glazed windows fitted shutters, electric storage heaters to all rooms. The good-sized accommodation consists of an entrance porch with stairs to the first floor, a lounge/dining room, a separate kitchen, a double bedroom with a range of fitted wardrobes and a family bathroom. The property is located in a pleasant cul-de-sac overlooking fields to the frontage. In addition, the flat has its own private outside patio space with storage shed, an allocated parking space, benefiting from no onward sales chain, a viewing is thoroughly recommended. ENTRANCE UPVC double-glazed composite front door. Carpeted stairs rise to the first floor accommodation. Door to:- SITTING ROOM 15' 8" x 8' 9" (4.78m x 2.67m) Fitted carpeted flooring. UPVC double-glazed window to the rear aspect, electric storage heater. TV aerial point. Coved ceiling. Door to:- KITCHEN 11' 6" X 6' 1" (3.51m x 1.85m) Fitted with roll edge worktops, cupboards and drawers below, matching wall-mounted cabinets above, integrated electric induction hob and extractor hood above, space and plumbing for an automatic washing machine, space for an upright eye level fridge/freezer. Inset single bowl, single drainer sink with mixer tap over, integrated dishwasher, ceramic tiled splashbacks to worktop and sink, tiled floor. UPVC double-glazed window to the rear aspect. INNER HALL Fitted carpeted flooring, fitted airing cupboard housing hot water tank, door to:- BEDROOM 12' 0" X 8' 6" (3.66m x 2.59m) Fitted carpeted flooring, electric wall heater. UPVC double-glazed window to the front aspect overlooking fields, built-in wardrobes with sliding doors, ceiling hatch access to part-boarded loft space. BATHROOM 6'00 X 6'00" (1.82m x 1.82m) Fitted with a white suite comprising panelled bath with mixer tap and electric shower above, vanity unit with inset sink and mixer tap, close-coupled WC, chrome heated towel rail radiator, ceramic tiled walls and flooring. OUTSIDE Open plan front garden with paved pathway leading to the front door. Paved patio seating area, with views over local playing fields, storage shed providing space for a bike etc. Allocated parking space.COUNCIL TAX: Eastleigh Borough Council, Band A, £1,426.27 for 2024 / 2025
Find out MoreProperty Details
- Property ID: 150907709
- Added On: 2024-09-14
- Deal Type: For Sale
- Property Price: £138,950
- Bedrooms: 1
- Bathrooms: 1.00
Amenities
- FIRST FLOOR MAISONETTE
- NO FORWARD CHAIN
- ONE BEDROOM
- FITTED KITCHEN
- FITTED BATHROOM
- ELECTRIC HEATING
- DOUBLE GLAZED WINDOW'S AND DOORS
- ALLOCATED PARKING
- VIEWING HIGHLY ADVISED
- PERFECT FOR DOWNSIZERS
- OR FTB'S

