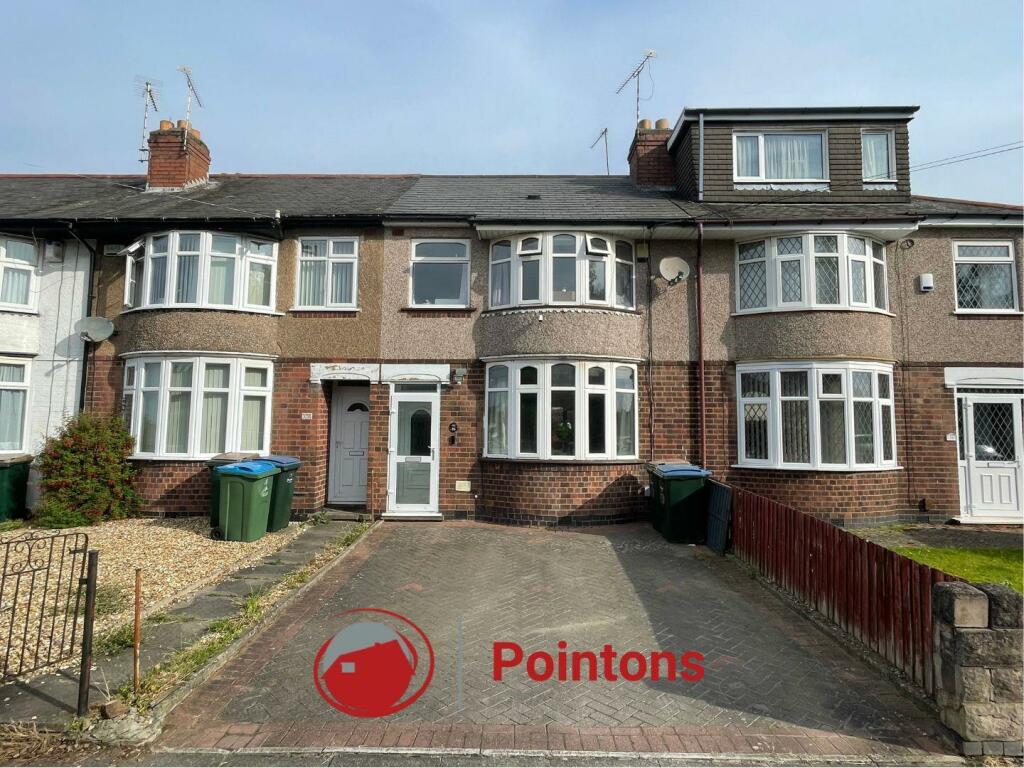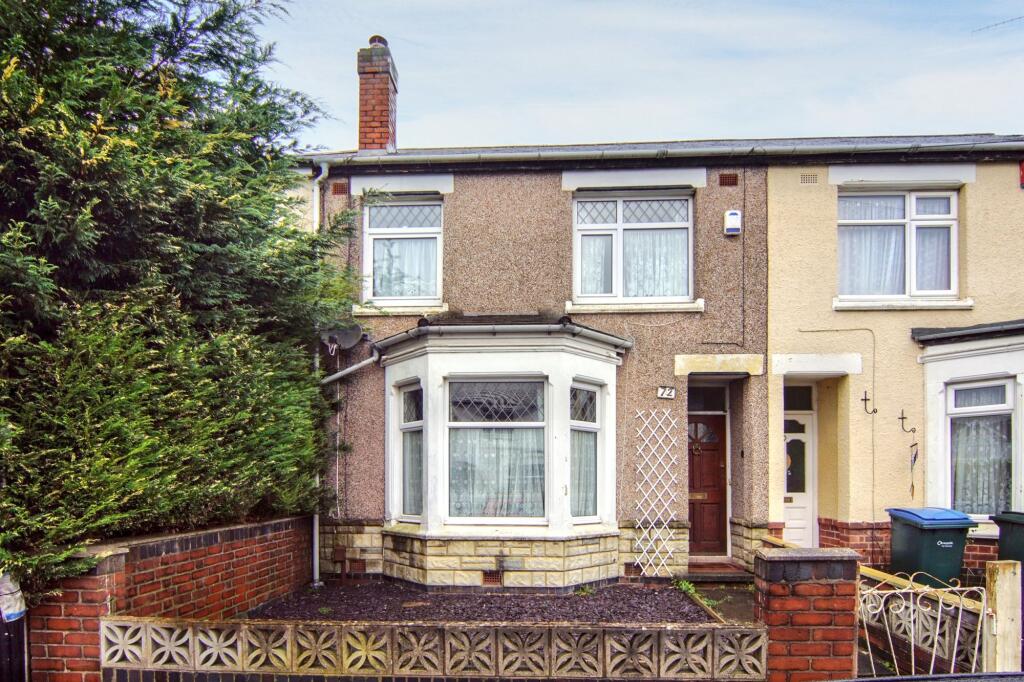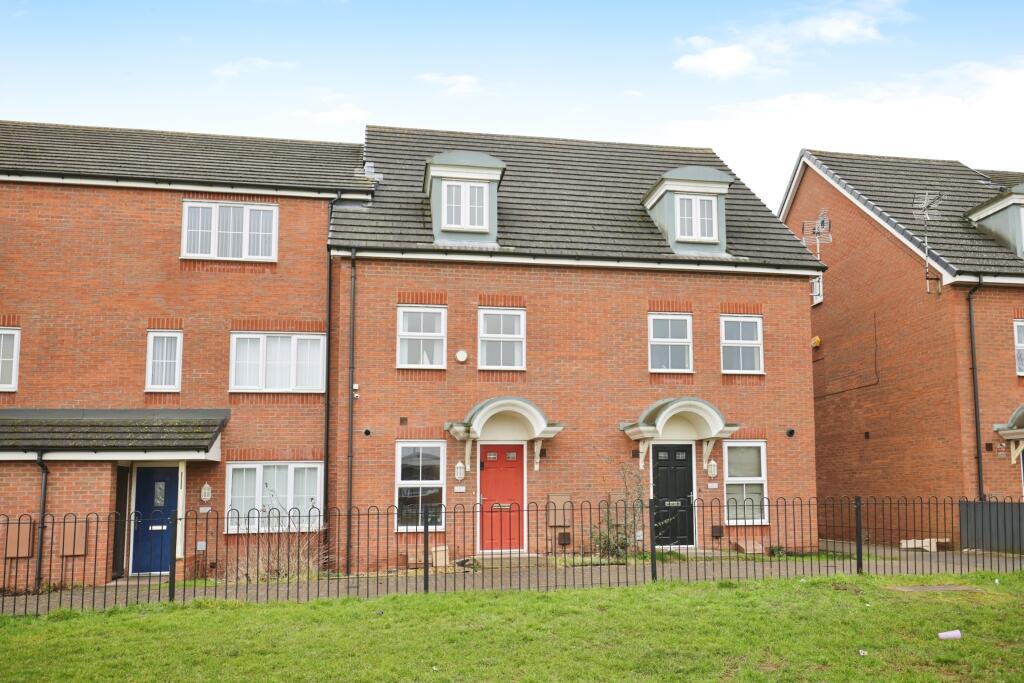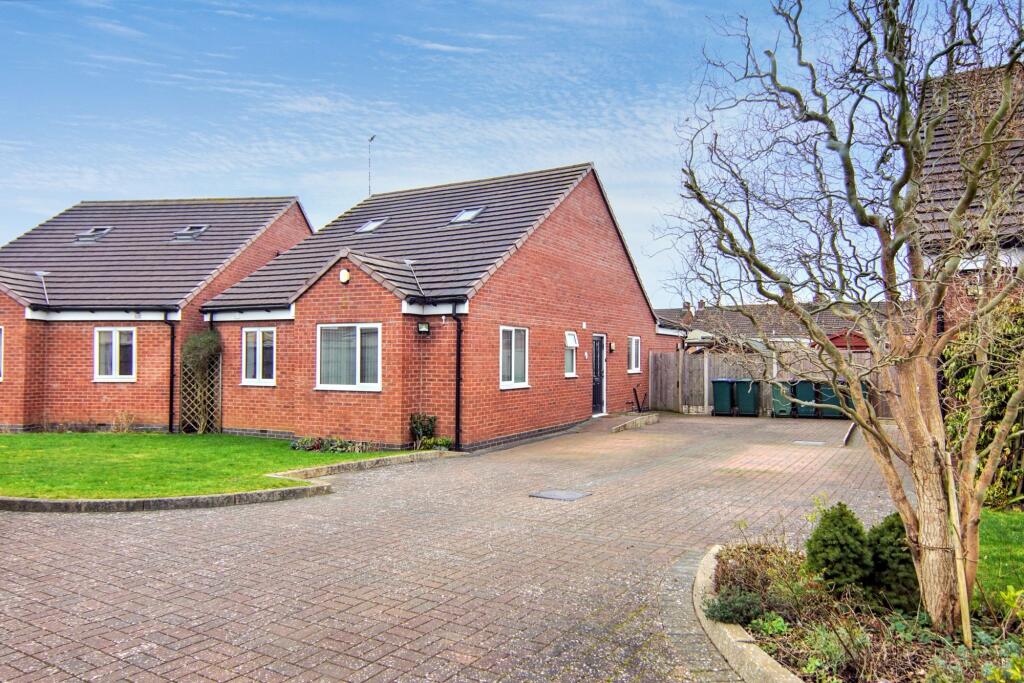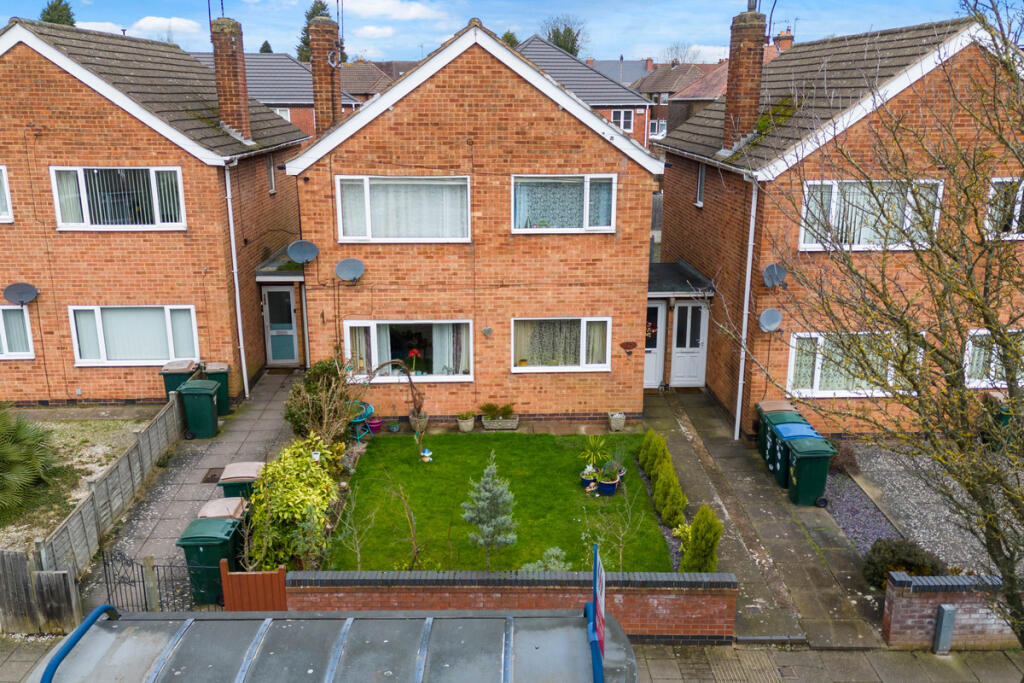ROI = 7% BMV = -5.02%
Description
Pointons are proud to offer this three bedroom mid terrace property in the popular location of Coundon, Close to local amenities, great schools and network links. In brief the property comprises of: A porch, entrance hallway, lounge with bay window, open plan to dining room with patio doors to garden. Fully fitted kitchen with space for appliances. Three bedroom on the first floor with the master benefiting of built in wardrobes. A three piece suite family bathroom with shower over bath. Externally the property offer a double driveway to the front. landscaped garden to the rear with a summer house and rear access. Other benefits include gas central heating, double glazing and a new boiler. EPC - D / Council tax - B Porch - 0.57m x 0.90m (1'10" x 2'11") - Two panel glass door on entrance to porch Entrance Hall - 3.71m x 2.00m (12'2" x 6'7") - Newly fitted (portable) Central heating thermostat, stairs to first floor , door to: Living Room - 3.83m x 3.90m (12'7" x 12'10") - Bay window to front, fireplace, radiator, cable telephone point, cable TV point, open plan to: Dining Room - 3.24m x 3.21m (10'8" x 10'6") - Radiator, French double doors to garden, door to: Kitchen - 4.92m x 1.58m (16'2" x 5'2") - Fitted with a matching range of base and eye level units with worktop space over, 1 bowl stainless steel sink unit with single drainer and mixer tap, space for fridge/freezer dishwasher and washing machine, electric oven and fitted extractor hood over, window to rear, window to side, radiator, door to garden. Landing - 3.84m x 1.58m (12'7" x 5'2") - Bedroom 1 - 3.35m x 3.21m (11'0" x 10'6") - Bay window to front, wardrobe with sliding mirrored doors, single radiator Bedroom 2 - 3.24m x 3.21m (10'8" x 10'6") - Window to rear, radiator. Bedroom 3 - 3.05m x 1.58m (10'0" x 5'2") - Window to front, radiator. Bathroom - 2.32m x 1.58m (7'7" x 5'2") - Fitted with three piece suite comprising deep panelled bath with Jacuzzi settings, and a power shower and an extra electric shower over, pedestal wash hand basin and close coupled WC, tiled surround, window to rear, radiator. Disclaimer - Please Note: All fixtures & Fittings are excluded unless detailed in these particulars. None of the equipment mentioned in these particulars has been tested; purchasers should ensure the working order and general condition of any such items. Good To Know - Freehold Floor area: 861.12sqft Energy efficiency rating: D Council tax band: B Year built: 1933 Vendor Position, Found upwards, needs to secure a sale Loft: Boarded Boiler: Under 1 yrs old
Find out MoreProperty Details
- Property ID: 150830726
- Added On: 2024-09-14
- Deal Type: For Sale
- Property Price: £239,950
- Bedrooms: 3
- Bathrooms: 1.00
Amenities
- MID TERRACE PROPERTY
- OPEN PLAN LOUNGE/DINER
- FULLY FITTED KITCHEN
- LANDSCAPED GARDEN
- THREE BEDROOMS
- THREE PIECE SUITE BATHROOM
- NEWLY FITTED BOILER
- COUNCIL TAX - B
- EPC -D

