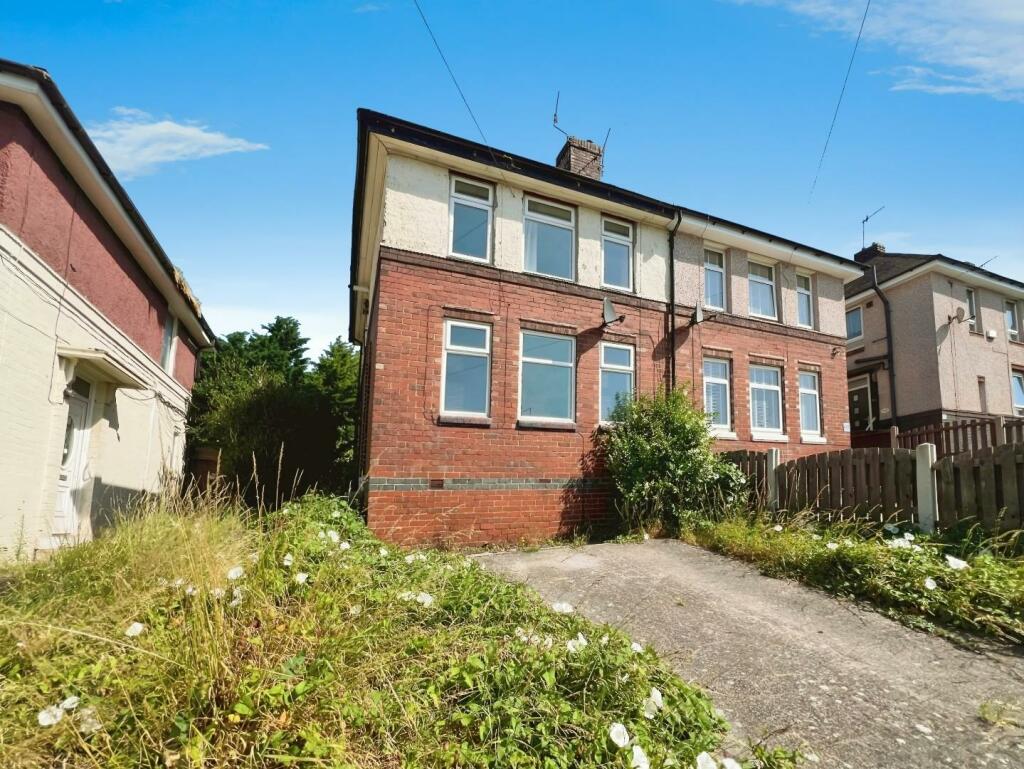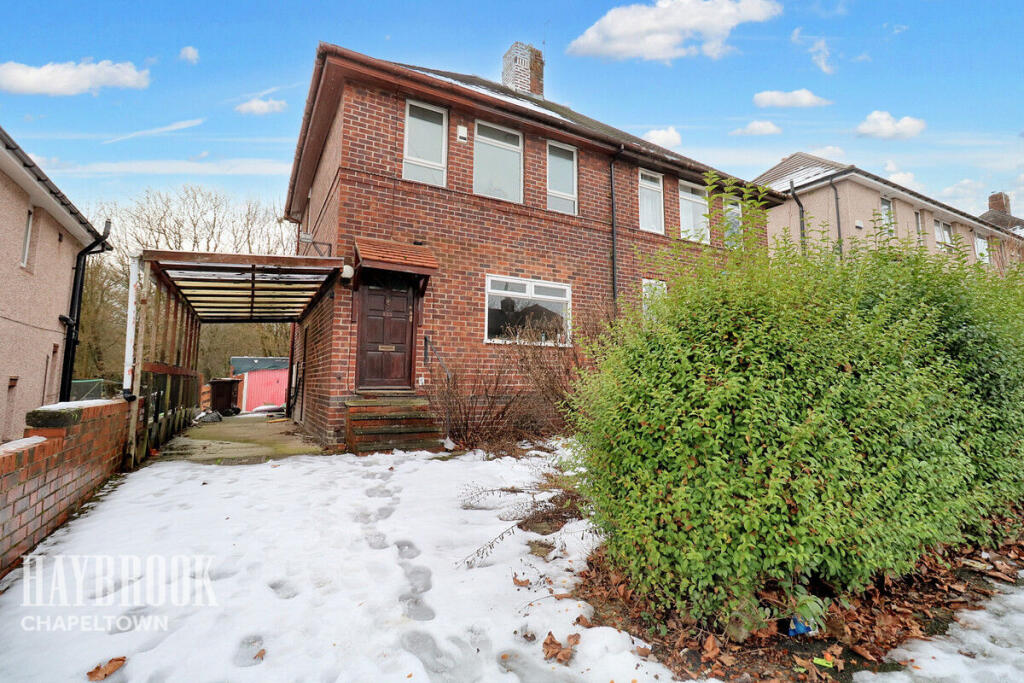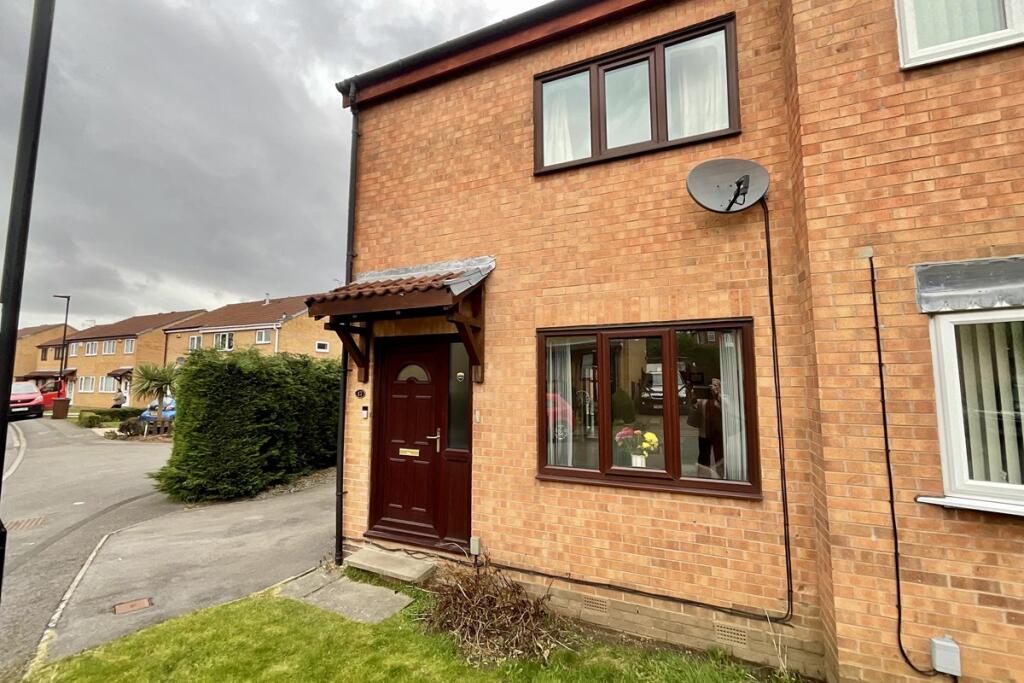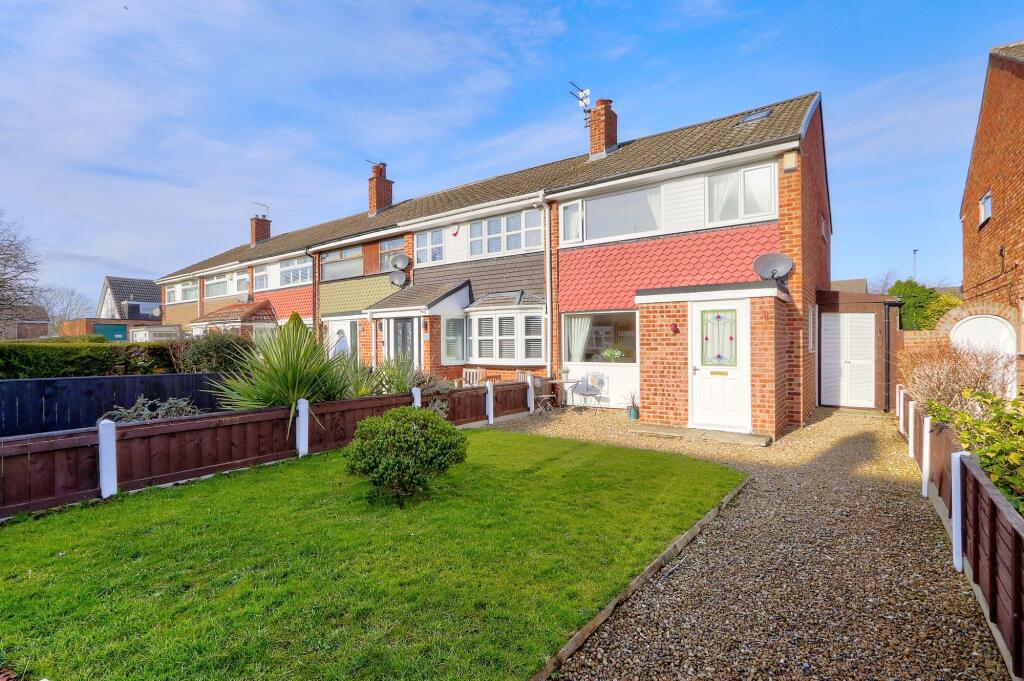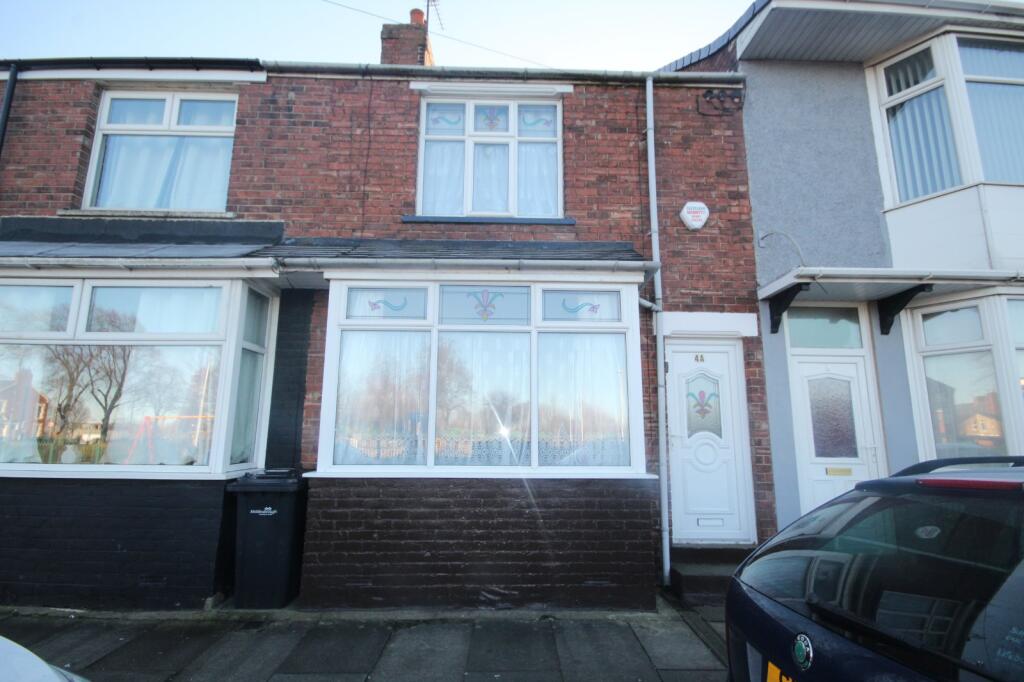ROI = 10% BMV = 8.63%
Description
NO UPWARD CHAIN! A GREAT INVESTMENT PROPERTY OR FIRST STEP ON THE LADDER, this sizeable 3 bed semi detached property offers a great plot size and plenty of potential. Located close to an array of amenities, surrounded by reputable schools, a short drive to Sheffield/Northern General Hospital and serviced by good public bus routes. The property boasts generous dimensions throughout, neutral decor, modern kitchen and bathroom, a converted loft space providing plenty of storage, extensive garden, off road parking and with no upward chain it is ready and waiting for you to put your own stamp on it. Briefly comprising living room, kitchen, downstairs WC, store room, three good sized bedroom and family shower room. Must be seen to appreciate the plot, the size and the potential....book now to avoid disappointment! Living Room - 4.98m x 4.11m (16'4 x 13'6) - Through a uPVC door leads into a light and airy living room, drenched in natural light through three uPVC windows, also hosting a feature fireplace with electric stove and stone detailing along the wall giving a great focal point to the room, also comprising wall mounted radiator, telephone point and aerial point. Kitchen Diner - 3.00m x 2.74m (9'10 x 9'00) - A modern kitchen offering an array of cream wall and base units providing plenty of storage space, contrasting wood effect work surfaces, inset stainless steel sink and drainer with matching mixer tap, electric oven and hob, space for a tall fridge/freezer, under counter space and plumbing for a washing machine, wall mounted radiator and rear facing uPVC window. Door leads to a large store room and downstairs WC. Glazed uPVC door leads to the exterior. Bedroom 1 - 4.14m x 3.07m (13'7 x 10'1) - A large double bedroom flooded in natural light through two front facing uPVC windows, also comprising wall mounted radiator and aerial point. Bedroom 2 - 3.02m x 2.74m (9'11 x 9'00) - A further good sized double bedroom comprising laminate flooring, wall mounted radiator and rear facing uPVC window over looking the garden. Bedroom 3 - 3.07m x 1.80m (10'1 x 5'11) - A good sized single bedroom, nursery or home office comprising wall mounted radiator, telephone point and front facing uPVC window. Bathroom - 1.75m x 1.35m (5'9 x 4'5) - Fully tiled in fresh white hosting a corner glass shower cubicle with electric shower, white gloss vanity unit with inset sink, low flush WC, wall mounted white heated towel rail, extractor fan and frosted uPVC window. Converted Loft Space - 4.72m x 4.01m (15'6 x 13'2) - Accesses via fitted pull down ladders on the landing is a large converted loft space with plenty of potential if desired, it is floored and carpeted, features lighting and sockets and is also naturally lit through a large Velux window. Exterior - The front of the property hosts a drive offering that much sought after off road parking with scope to widen if desired. Steps rise from the pavement to the side door. To the rear of the property is a sizeable garden, mainly laid to lawn but would require some TLC.
Find out MoreProperty Details
- Property ID: 150760850
- Added On: 2025-01-23
- Deal Type: For Sale
- Property Price: £140,000
- Bedrooms: 3
- Bathrooms: 1.00
Amenities
- 3 BED SEMI DETACHED
- NO UPWARD CHAIN
- LARGE PLOT SIZE
- PLENTY OF POTENTIAL
- CONVERTED LOFT SPACE
- GENEROUS DIMENSIONS THROUGHOUT
- NEUTRAL DECOR
- CLOSE TO AN ARRAY OF AMENITIES
- COUNCIL TAX BAND A
- GREAT INVESTMENT

