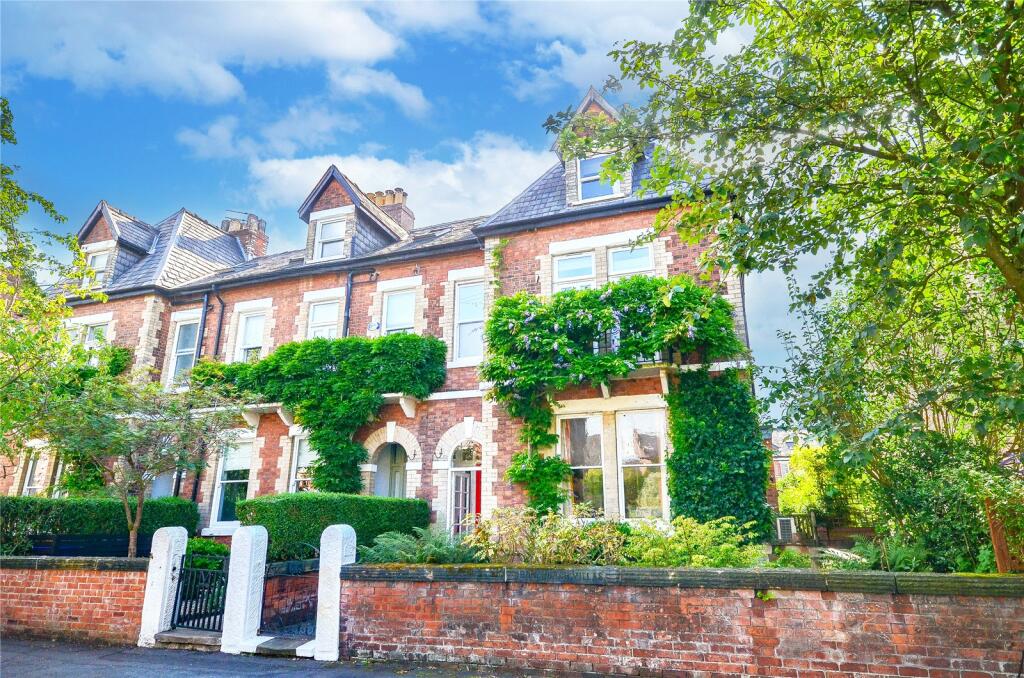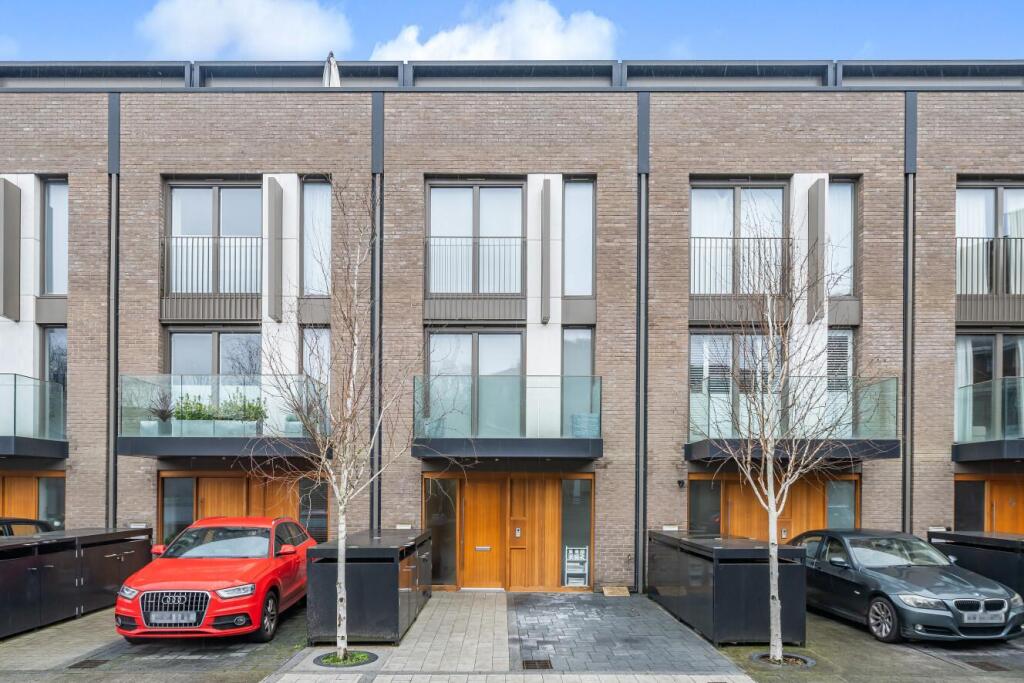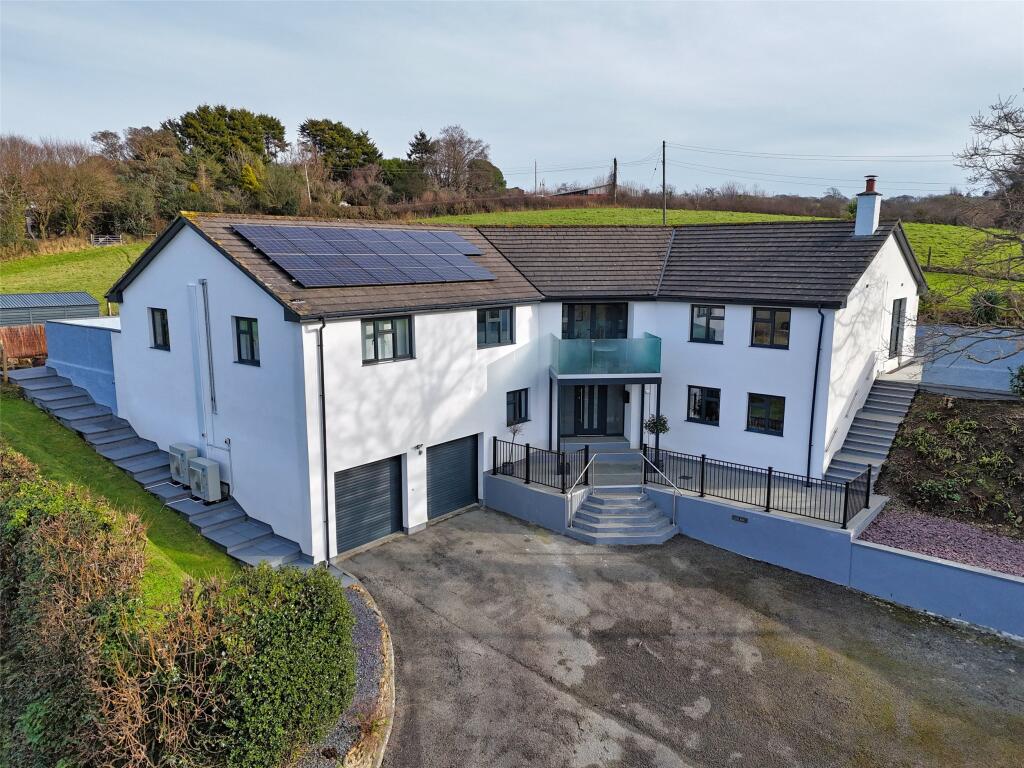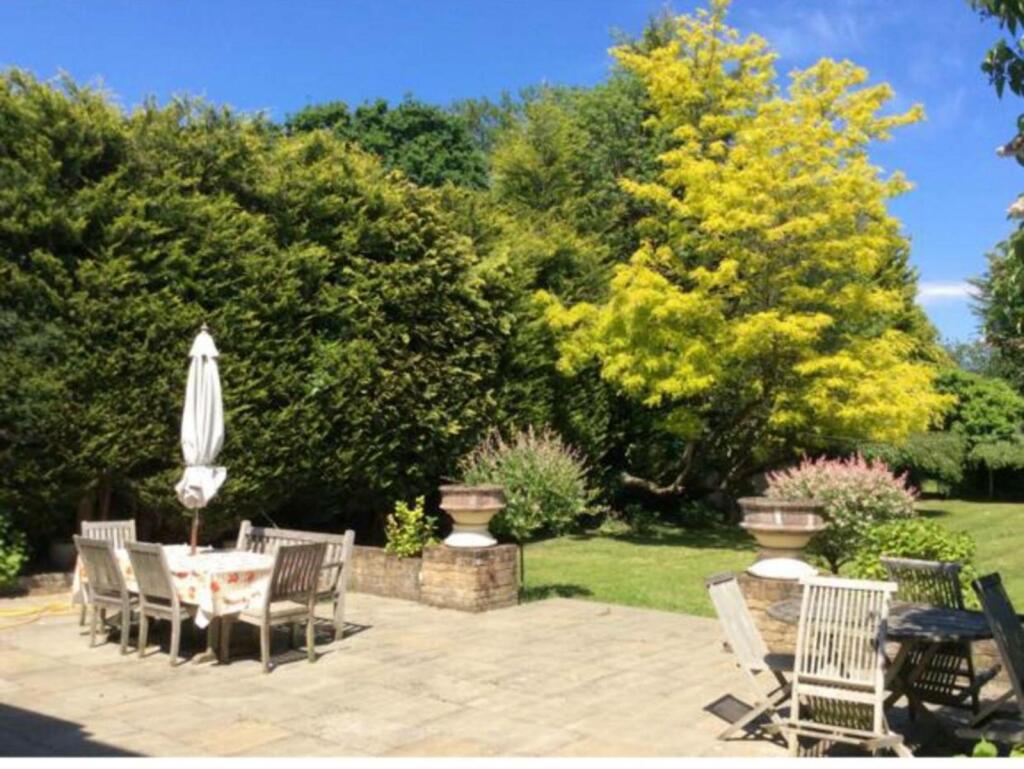ROI = 5% BMV = -46.28%
Description
A MAGNIFICENT EARLY VICTORIAN VILLA, with a SPECTACULAR VAULTED REAR EXTENSION and converted basement studio, with beautiful SOUTH EASTERLY FACING LAWNED GARDENS, located on a PRESTIGIOUS VILLAGE AVENUE in the HEART OF DIDSBURY VILLAGE just a stone’s throw of local shops, café bars, the Metrolink and within catchment of local reputable schools. 2745 Sq Ft. The wonderful property retains a host of period features and comprises of a porch opening into the welcoming entrance hallway with ornate cornicing and finials. There is an elegantly proportioned and tastefully presented drawing room with high corniced ceiling and the original, fully functioning living flame fireplace, with decorative cast iron inset sat upon a quarry tiled hearth with a decorative surround over and bespoke storage either side with base level units and alcove shelving over. The room is well lit from the two tall sash windows overlooking the garden frontage. The impressive sitting room boasts an 11ft high ceiling and a spectacular open aspect over the converted studio into the modern living kitchen enclosed via a glass balustrade. There is a beautiful living flame fire with tiled inset sat upon a quarry tiled hearth with a solid marble surround over. To the rear of the property is the spectacular kitchen with vaulted ceiling and seven double glazed Velux windows, flooding the room with an abundance of light. The kitchen is fitted with an ample range of base and wall units all complimented with sleek graphite tops and integrated appliances, with a Peninsular breakfast bar with drop down lights that offers an ideal space for informal dining. A Courtesy door allows access to the side and French doors allowing access to the rear terrace. The Kitchen seamlessly flows into the dining room with a recessed chimney breast with a log burning stove sat upon a tiled plinth. A door opens out to the patio. An open staircase from the kitchen allows access through to the converted basement enjoying an aspect over the open plan living kitchen creating a useful additional room with a range of base and wall mounted storage units and WC. In addition there is a further cellar chamber, which has not been converted, but offers valuable storage space. The turning staircase rises to the first floor which reveals three double bedrooms, with the principal bedroom benefits from two sets of double doors opening out onto the balcony. The floor is served by two well-appointed bathrooms. The staircase continues to rise to the second floor with a further two double bedrooms and stylish shower room. A heat pump system and solar panels were fitted two years ago. The property is approached via a pathway through a decorative gate with the original pillars either side. Alongside extending across the frontage with deep borders either side stocked with a variety of plants shrubs and flowers enclosed via a low wall with coping stones over and a privet to side. Along the side of the property is useful storage with gated access to the rear garden which enjoys a South Easterly aspect and is fully enclosed via exposed boundary walls providing a high level of privacy along with creepers and trees. There is a stone tiled terrace with a bespoke timber and glass awning, accessible from the kitchen and dining room, which provides the perfect space for entertaining in the warmer months. Ther is an area of lawn fringed with mature stocked borders, beyond which is a stone flagged sun terrace with four shaped borders stocked with flowers, shrubs and ferns. There is the potential to create off road parking at the end of the garden, with access from Osborne Street. Freehold Approx. 2745 Sq Ft Council Tax: F
Find out MoreProperty Details
- Property ID: 150708074
- Added On: 2024-09-14
- Deal Type: For Sale
- Property Price: £1,100,000
- Bedrooms: 5
- Bathrooms: 1.00
Amenities
- Victorian Villa
- Five Double Bedrooms
- Three Bathrooms
- Spectacular Kitchen
- Two Reception Rooms
- Attractive South Easterly Facing Garden
- Approx. 2745 Sq Ft
- In The Heart Of Didsbury Village




