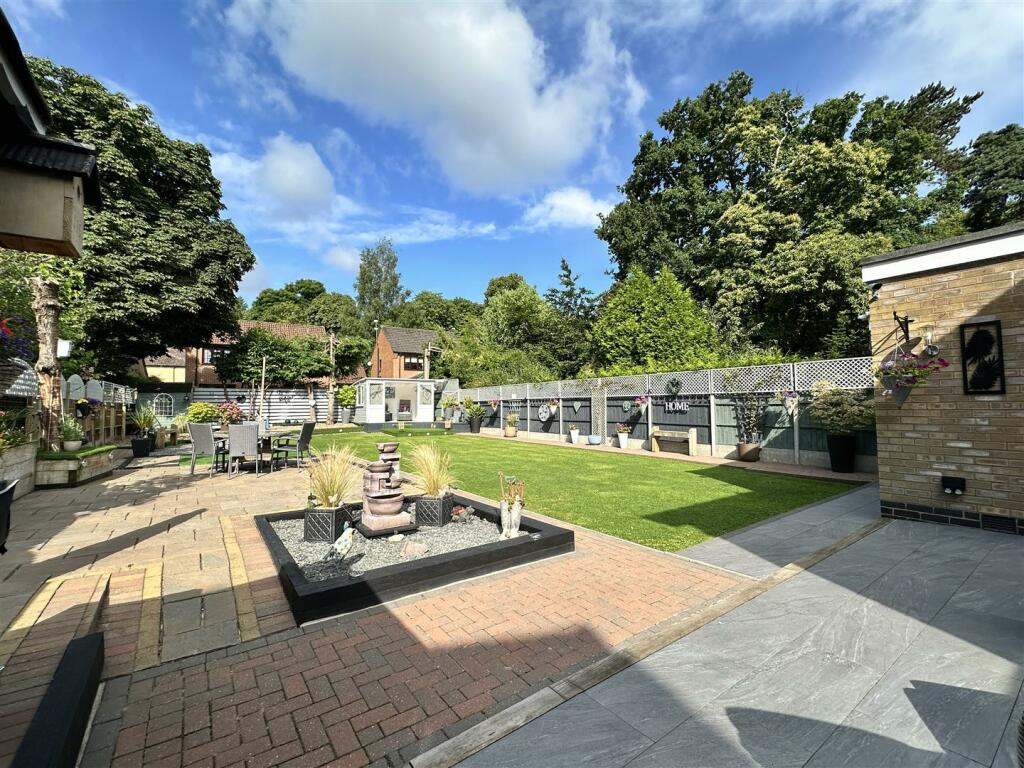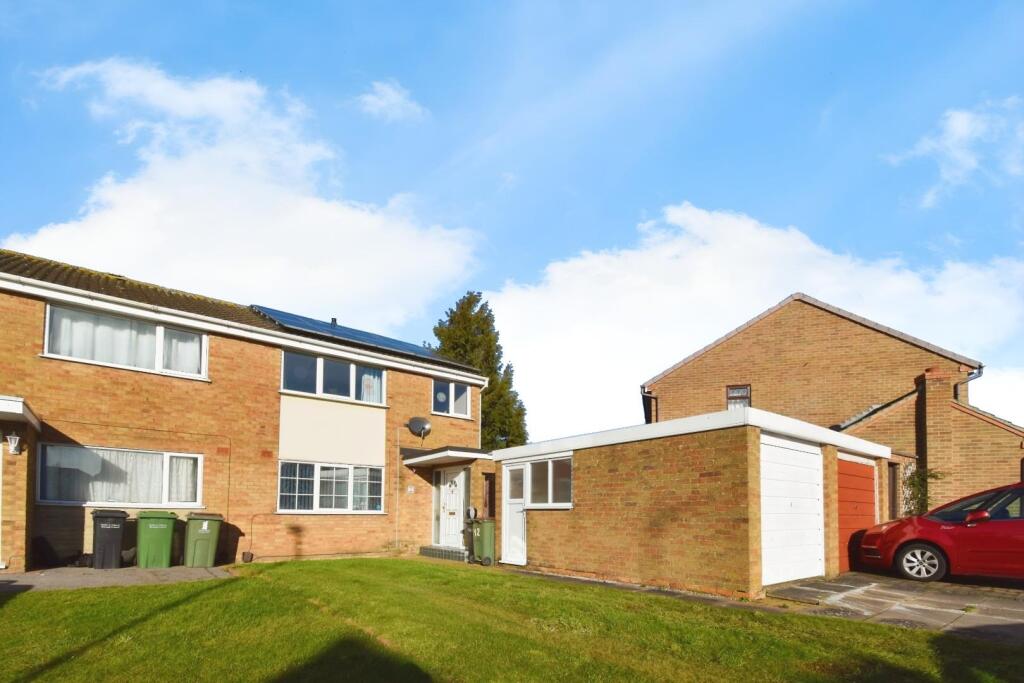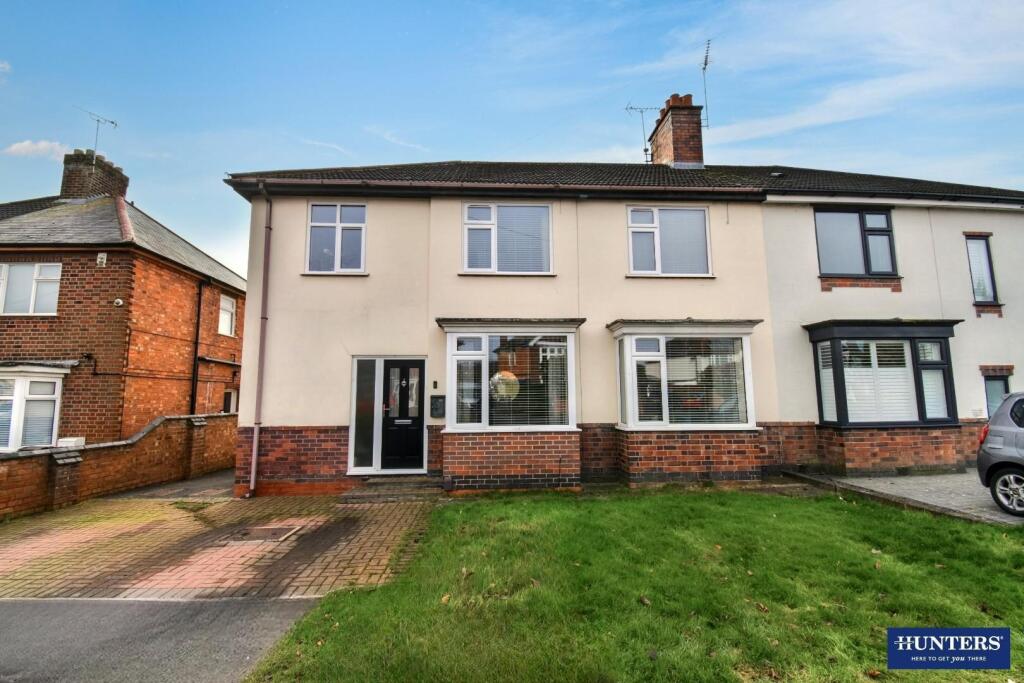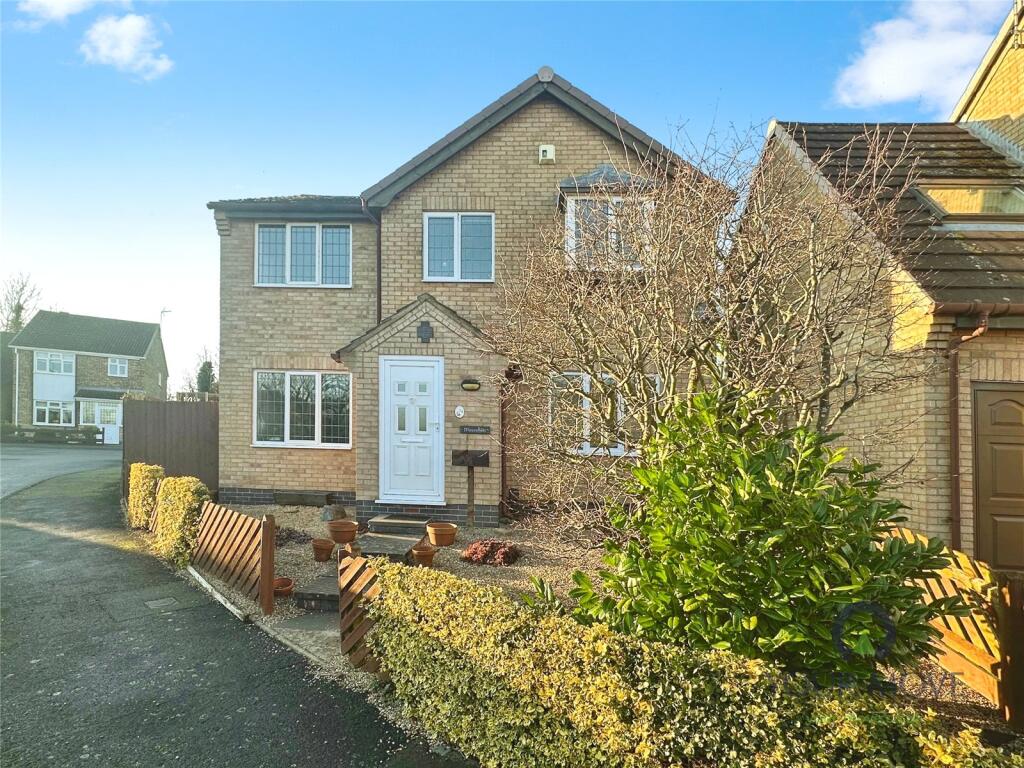ROI = 5% BMV = -5.21%
Description
Welcome to this stunning detached family home, nestled on a prestigious road in a sought-after location. This immaculate residence offers a perfect blend of comfort, style & functionality, making it an ideal haven for families seeking a peaceful yet convenient lifestyle. As you approach the property, you are greeted by a beautifully block-paved driveway, providing ample parking space & leading to a garage equipped with an electric roller shutter door offering secure parking & additional storage. Stepping inside the entrance hall sets the tone for the elegance that continues throughout the home. The lounge boasts a charming bay window that floods the room with natural light, creating a warm & inviting space. The wall-mounted electric fire adds a touch of modernity & warmth, perfect for cosy evenings. The heart of the home is the family living kitchen, designed with both style & practicality in mind. The kitchen is equipped with an array of integrated appliances, including a dishwasher, fridge, two ovens & hob, making meal preparation a breeze. The pantry provides additional storage, ensuring everything has its place. The dining area & seating area are thoughtfully laid out, with French doors that open onto the garden, seamlessly connecting indoor & outdoor living. For added convenience, the utility room & downstairs cloakroom ensure that everyday life is managed with ease. Ascending to the first floor the landing is illuminated by dual aspect windows creating a bright & airy feel. Three good-sized bedrooms offer versatile spaces that can be tailored to suit your family's needs. The beautiful family bathroom features high-quality fixtures & fittings, completing the upstairs accommodation in style. The landscaped larger than average is a true oasis, with seating areas that are perfect for entertaining or relaxing. The sunroom is a serene retreat, where you can enjoy the garden views while being sheltered from the elements. The property is set in a popular location offering many amenities including a Tesco Supermarket and petrol station, a doctors surgery and chemist, restaurant’s, pubs , nurseries and is home to the beautiful St Thomas Church. South Wigston benefits from having Parklands Primary School, South Wigston Secondary School and South Leicestershire College all within the heart of the town. South Wigston Park is popular for all ages with its bowling green, tennis courts, football pitches, childrens play areas and its very own skate park. The beauty of this place can been seen if you take a stroll through the park and up to the popular walking destination of Crow Mills. This attracts many dog walkers and has a picnic area, great for family days out. The top of the hill at Crow Mills provides a picturesque view of the surrounding countryside. South Wigston has many bus routes to surrounding villages and Leicester City Centre. The local train station passes through Leicester Train Station and Narborough Train Station and motorway links M1/M69 are within easy access making this area an ideal commuting location. Entrance Hall - Lounge - 4.01m x 4.98m (13'2 x 16'4) - Family Living Kitchen - 6.83m x 7.21m max (22'5 x 23'8 max) - Utility - Downstairs Cloakroom - Landing - Bedroom One - 3.33m x 4.27m (10'11 x 14') - Bedroom Two - 3.33m x 3.00m (10'11 x 9'10) - Bedroom Three - 2.97m x 2.36m (9'9 x 7'9) - Family Bathroom - Garage - 5.03m x 2.74m (16'6 x 9') - Sun Room -
Find out MoreProperty Details
- Property ID: 150543182
- Added On: 2024-09-14
- Deal Type: For Sale
- Property Price: £390,000
- Bedrooms: 3
- Bathrooms: 1.00
Amenities
- Immaculate Family Home
- INTERNAL VIEWING IS A MUST
- Entrance Hall & Lounge
- Family Living Kitchen
- Utility & Downstairs Cloakroom
- Three Spacious Bedrooms & Family Bathroom
- Driveway & Garage
- Landscaped Garden With Sun Room
- EER Rating - E
- Freehold
- Council Tax Band - D




