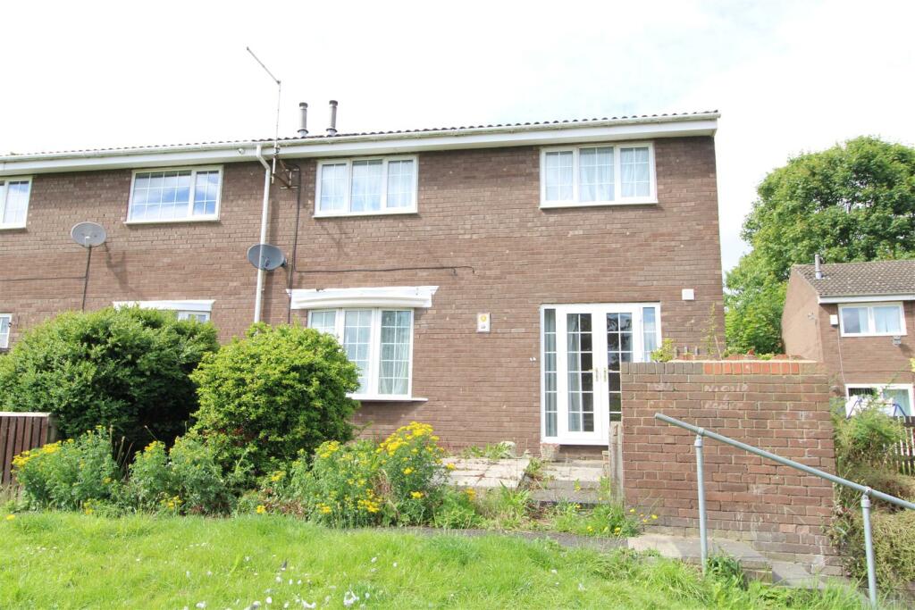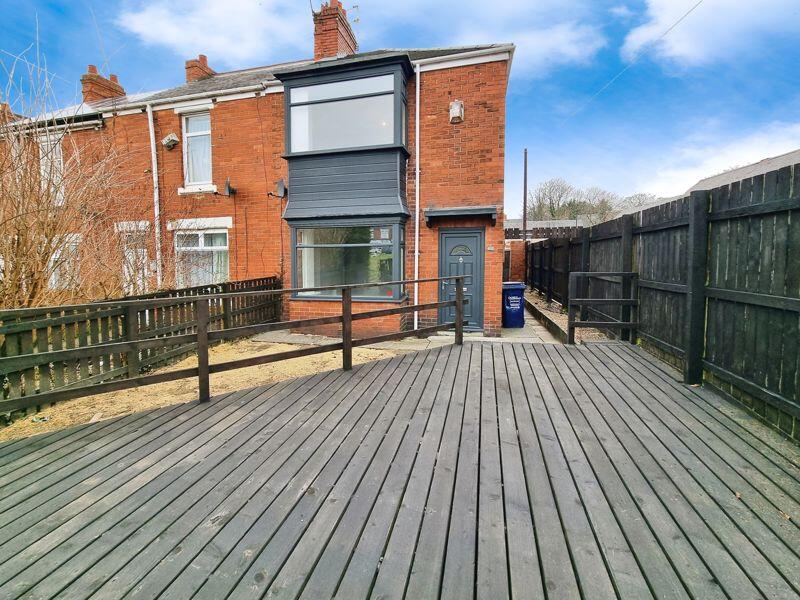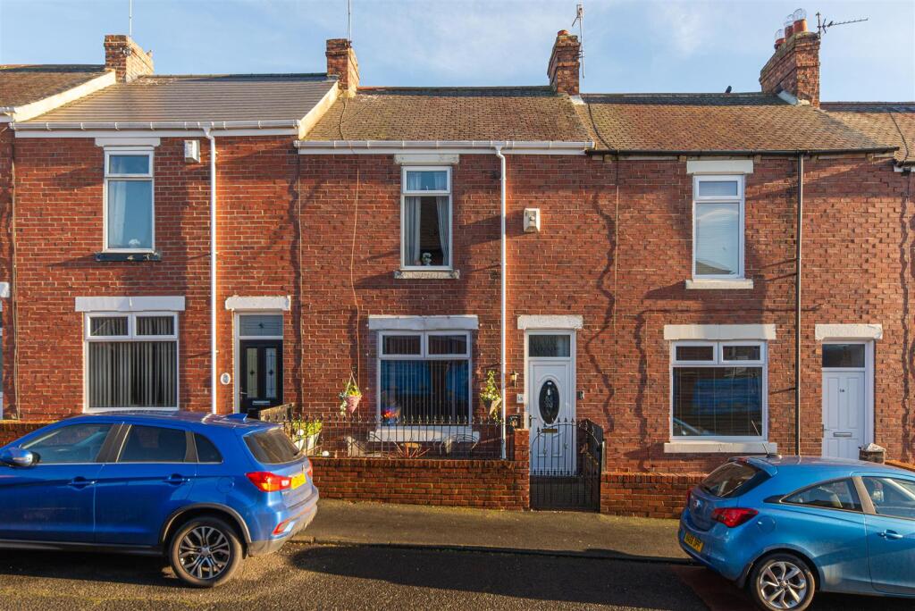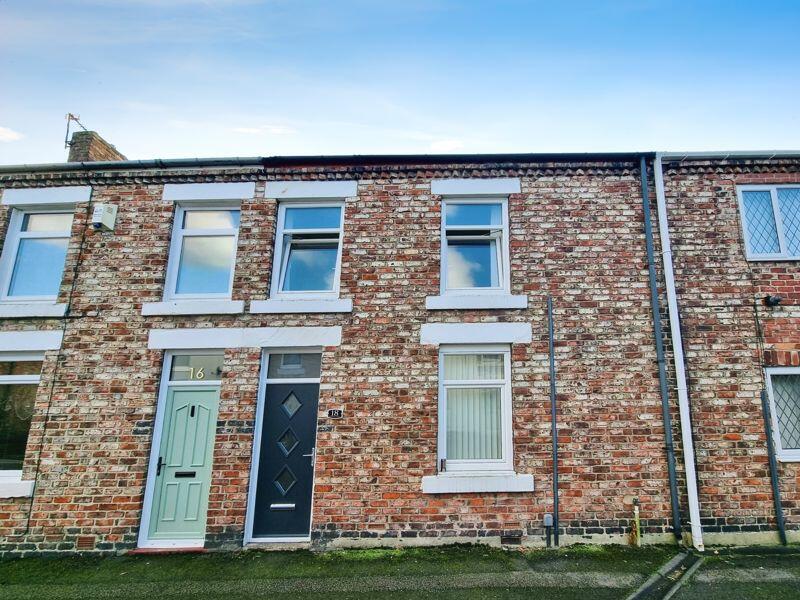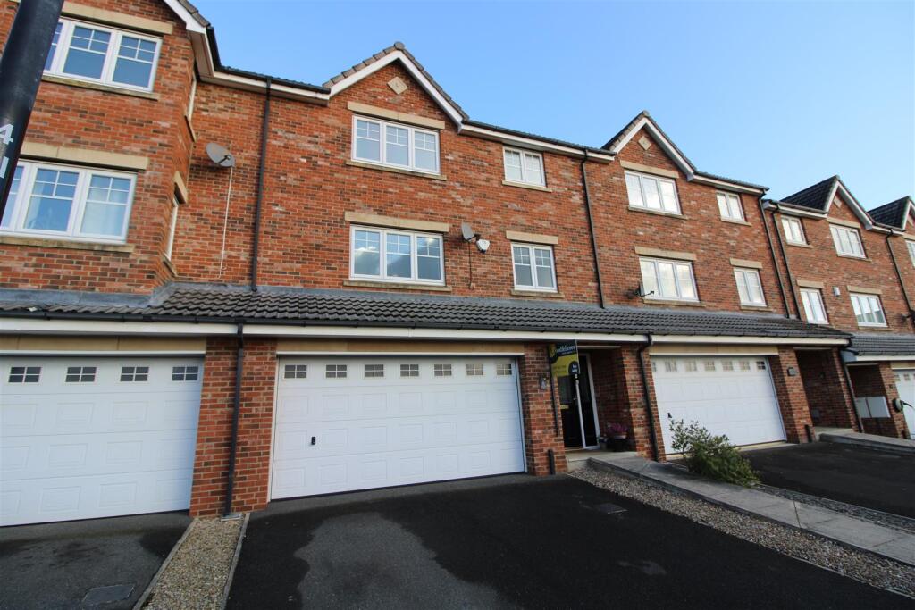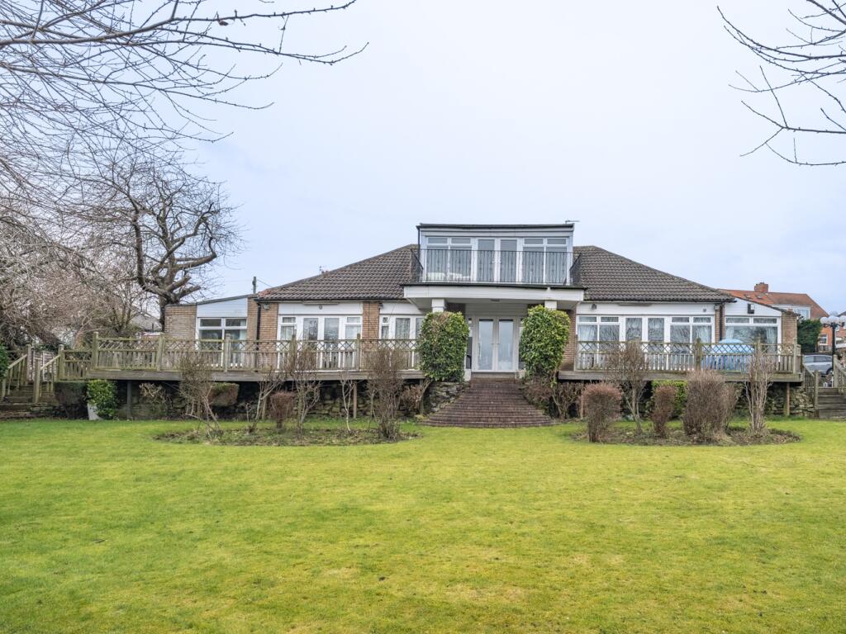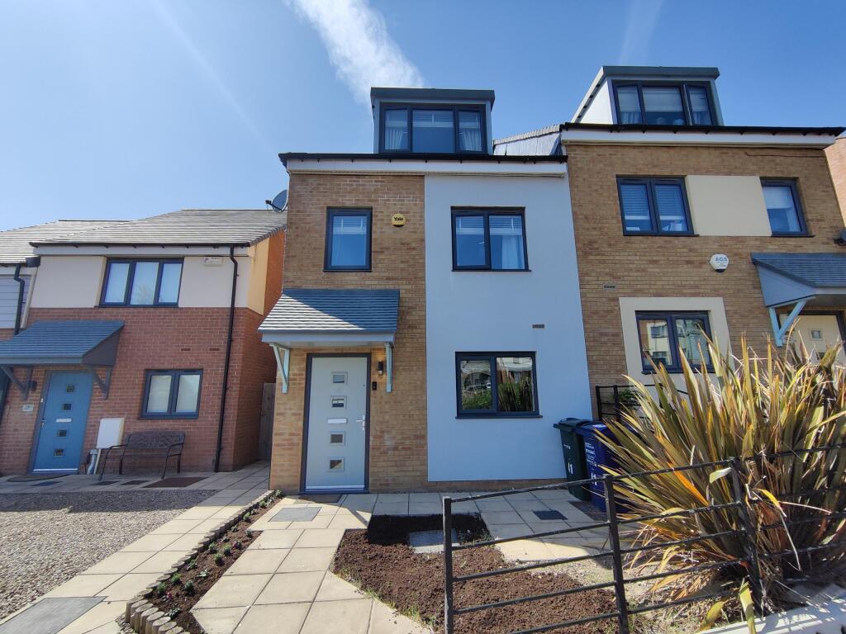ROI = 12% BMV = 3.85%
Description
This property is for sale by the Modern Method of Auction, meaning the buyer and seller are to Complete within 56 days (the "Reservation Period"). Interested parties personal data will be shared with the Auctioneer (iamsold). If considering buying with a mortgage, inspect and consider the property carefully with your lender before bidding. A Buyer Information Pack is provided. The winning bidder will pay £300.00 including VAT for this pack which you must view before bidding. The buyer signs a Reservation Agreement and makes payment of a non-refundable Reservation Fee of 4.50% of the purchase price including VAT, subject to a minimum of £6,600.00 including VAT. This is paid to reserve the property to the buyer during the Reservation Period and is paid in addition to the purchase price. This is considered within calculations for Stamp Duty Land Tax. Services may be recommended by the Agent or Auctioneer in which they will receive payment from the service provider if the service is taken. Payment varies but will be no more than £450.00. These services are optional. A 2 bedroomed end terraced house, in an excellent location within this popular residential area. In need of some degree of updating and an excellent opportunity to create a lovely home to the purchasers' own taste and requirements, there is a Hall, with cloaks/storage cupboard, a 22' Lounge/Dining Room, with coal effect real flame gas fire within an attractive surround, bow window and French doors opening to the garden. The Kitchen is fitted with wall and base units, sink unit, split level oven, 4 ring gas hob with extractor over, and integral fridge, freezer, washer and drier with matching doors. The Utility Room is 'L' shaped. Stairs lead from the hall to the First Floor Landing, with access to the loft and cupboard housing the central heating boiler and insulated hot water cylinder. Bedroom 1 has wall to wall wardrobes and distant views. Bedroom 2 has a good range of fitted wardrobes with integral drawer Hall - 2.59m x 1.83m (8'6 x 6'0) - Lounge/Dining Room - 6.91m x 3.56m (max) (22'8 x 11'8 (max)) - Kitchen - 2.67m x 2.74m (8'9 x 9'0) - Utility Room - 2.51m x 1.78m (8'3 x 5'10) - First Floor Landing - Bedroom 1 - 3.66m x 3.30m (max to back of 'robes) (12'0 x 10'1 - Bedroom 2 - 3.56m x 3.56m (max to back of 'robes) (11'8 x 11'8 - Shower/Wc - 1.78m x 1.78m (5'10 x 5'10) - Wc - 1.83m x 0.89m (6'0 x 2'11) - Garage -
Find out MoreProperty Details
- Property ID: 150464681
- Added On: 2024-10-14
- Deal Type: For Sale
- Property Price: £90,000
- Bedrooms: 2
- Bathrooms: 1.00
Amenities
- 2 Bed End Terraced House
- Scope for Updating/Refurbishment
- 22' Lounge/Dining Room with French Doors
- Fitted Kitchen
- Utility Room
- Shower/WC; Additional WC
- Garage
- Front & Rear Gardens
- Distant Views
- Great Opportunity

