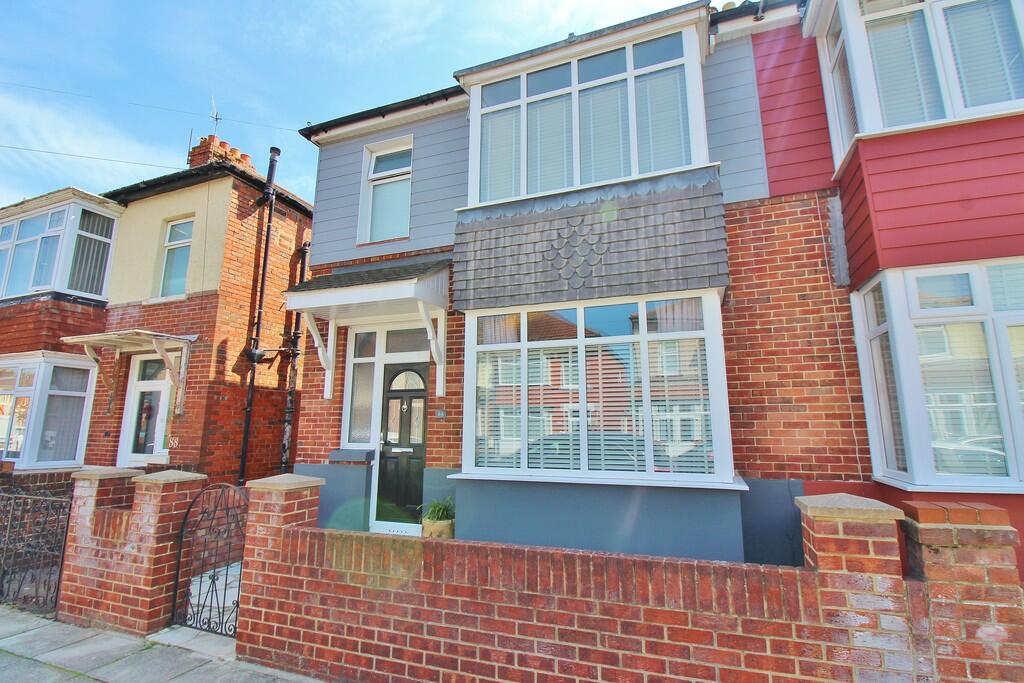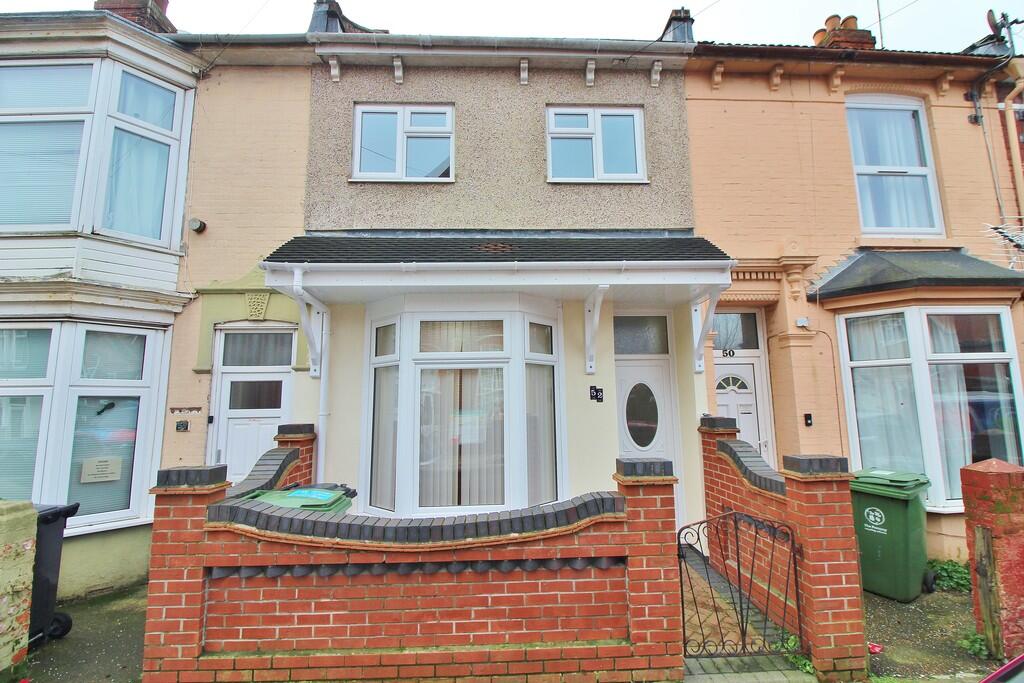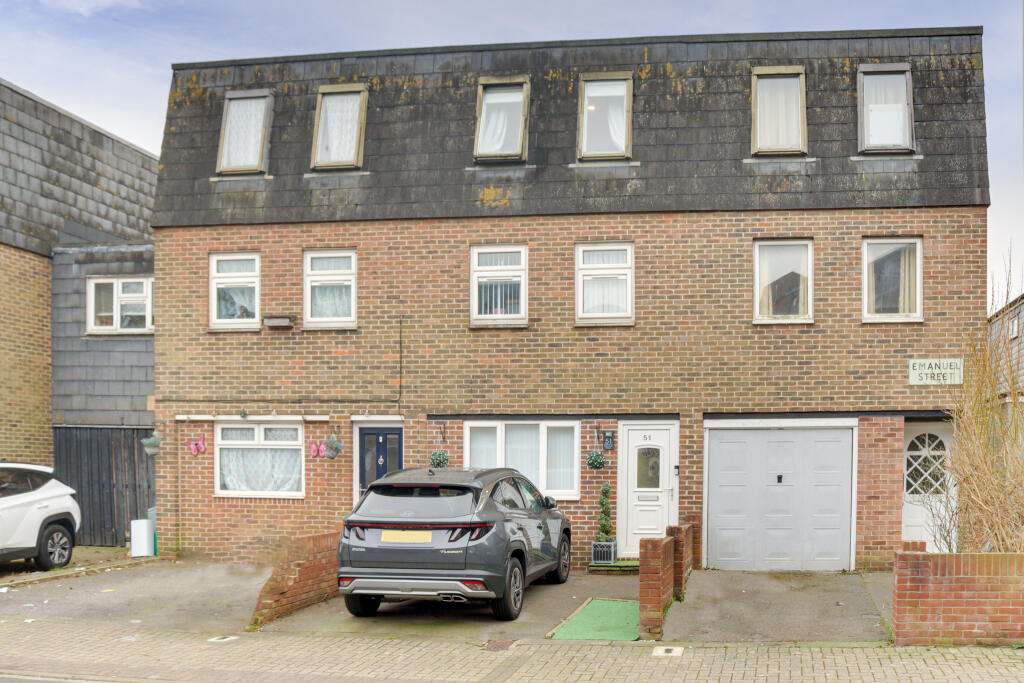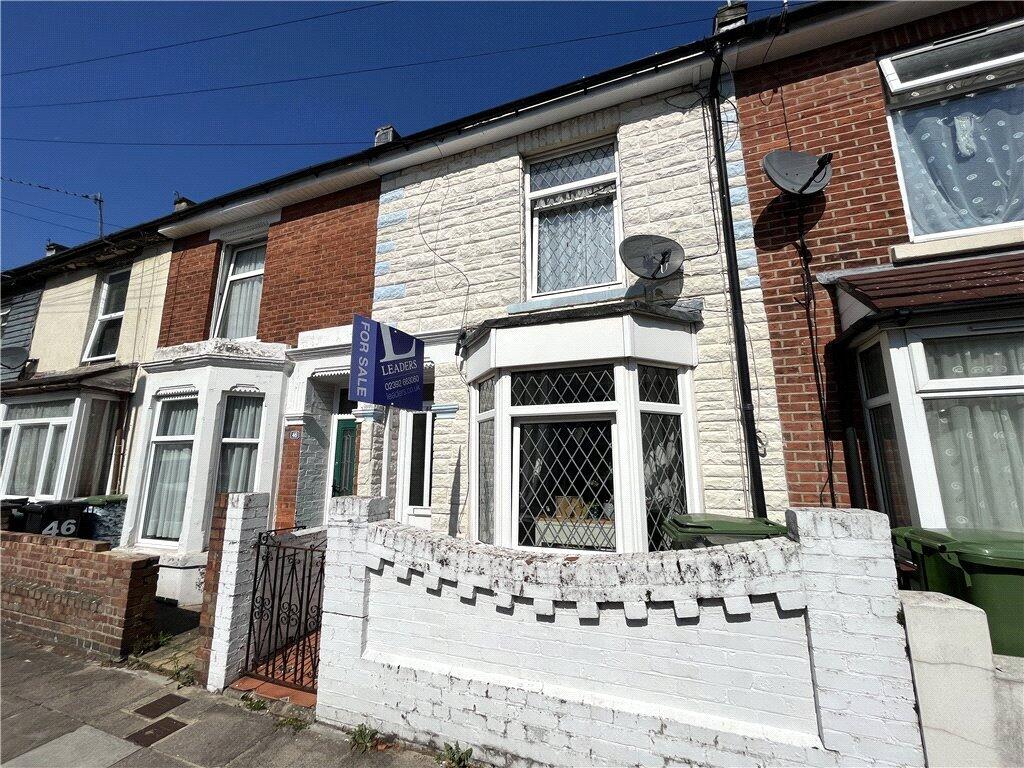ROI = 6% BMV = -2.6%
Description
Jeffries & Dibbens are delighted to bring to the market this three bedroom, semi-detached property located in Randolph Road, North End. Well presented throughout, the spacious accommodation on the ground floor comprises a 13ft reception room, a further 21ft reception room which leads onto the 17ft modern fitted kitchen, plus a WC. First floor accommodation offers three bedrooms and a modern fitted family bathroom. Additional benefits include double glazing, gas central heating and a 41ft, well maintained rear garden with side pedestrian access! Contact our Portsmouth branch to arrange your internal viewing, open late! PVC OBSCURE COMPOSITE FRONT DOOR HALLWAY Obscure PVC double glazed window to front aspect, stairs to first floor, under stairs storage cupboard housing meters and fuse board, radiator, wood laminate flooring, door to reception room one, door to reception room two. RECEPTION ROOM ONE 13' 11" into bay x 11' 6" (4.24m x 3.51m) PVC double glazed bay window to front aspect, radiator, feature fireplace. RECEPTION ROOM TWO 21' 4" x 10' 6" narrowing to 7'6" (6.5m x 3.2m) Two PVC double glazed windows to rear aspect, PVC double glazed doors to garden, double glazed Velux window to rear aspect, wood laminate flooring, radiator, vertical radiator, log burner, door to WC, archway to kitchen. WC Obscure PVC double glazed window to rear aspect, low level WC, wall mounted wash basin, wood laminate flooring, tiled to principal areas, extractor. KITCHEN 17' 6" x 7' 1" (5.33m x 2.16m) PVC double glazed window to rear aspect, PVC double glazed door to garden, double glazed Velux window to rear aspect, range of wall and base units, roll top work surfaces, stainless steel sink and drainer unit with mixer tap, integral electric oven and grill, integral electric hob with extractor over, space for fridge/freezer, wood laminate flooring, vertical radiator, spot lighting, integral dishwasher, door to utility cupboard, tiled to principal areas. UTILITY CUPBOARD Space and plumbing for washing machine, wall mounted 'Vaillant' combination boiler. FIRST FLOOR LANDING Obscure PVC double glazed window to side aspect, loft hatch with pull down ladder, doors to. BEDROOM ONE 14' into bay x 9' 2" excluding wardrobe depth (4.27m x 2.79m) PVC double glazed bay window to front aspect, radiator, built in wardrobes. BEDROOM TWO 13' x 10' 6" into recess (3.96m x 3.2m) PVC double glazed window to rear aspect, radiator. BEDROOM THREE 9' 11" x 7' 1" (3.02m x 2.16m) PVC double glazed window to rear aspect, radiator. BATHROOM 6' x 5' 6" (1.83m x 1.68m) Obscure PVC double glazed window to front aspect, panel enclosed bath with mains shower over, low level WC with concealed cistern, vanity unit, chrome heated towel rail, tiled walls, wood laminate flooring. REAR GARDEN 41' 6" x 21' 10" (4.42m x 6.65m) Mainly laid to lawn with patio areas, tree and shrub borders, side pedestrian access, wooden storage shed, outside tap.
Find out MoreProperty Details
- Property ID: 150441251
- Added On: 2024-09-14
- Deal Type: For Sale
- Property Price: £318,500
- Bedrooms: 3
- Bathrooms: 1.00
Amenities
- Three Bedrooms
- Two Reception Rooms
- 17ft Modern Fitted Kitchen
- Downstairs WC
- Modern Fitted Upstairs Bathroom
- Double Glazing
- Gas Central Heating
- 41ft Rear Garden
- Side Pedestrian Access
- Well Presented Throughout




