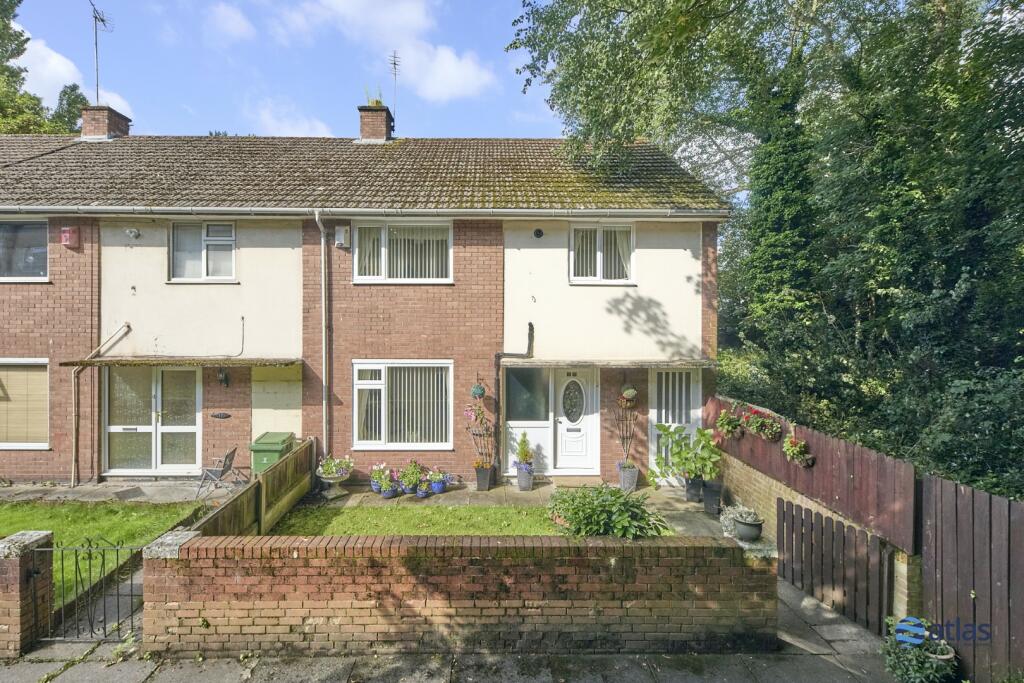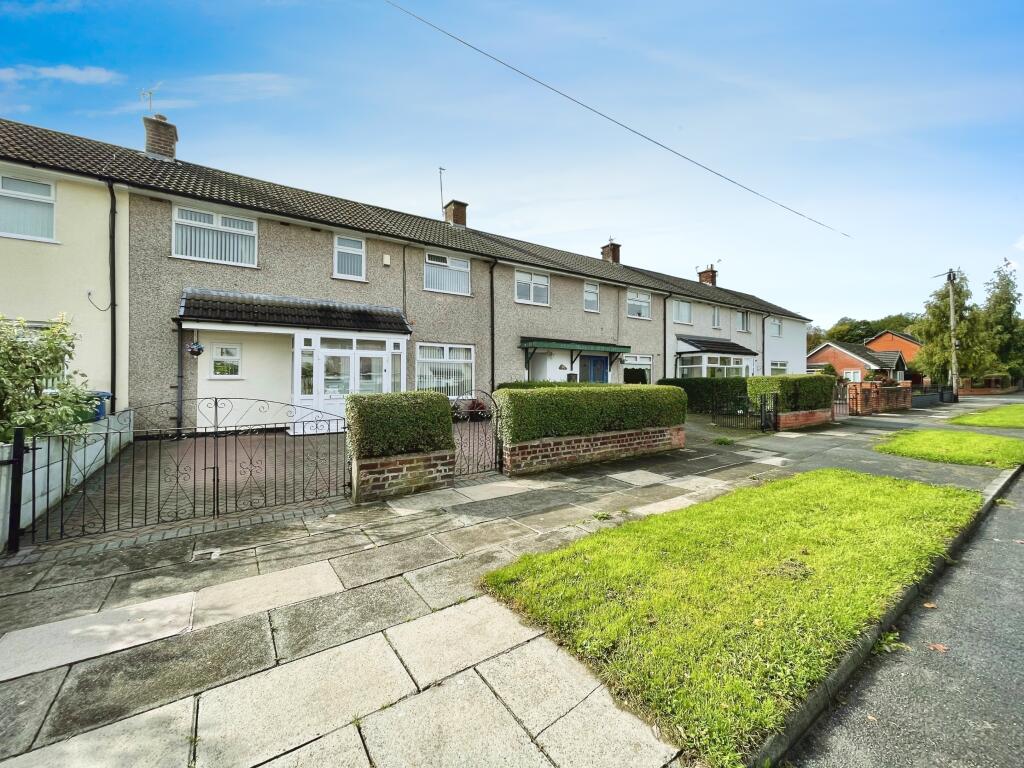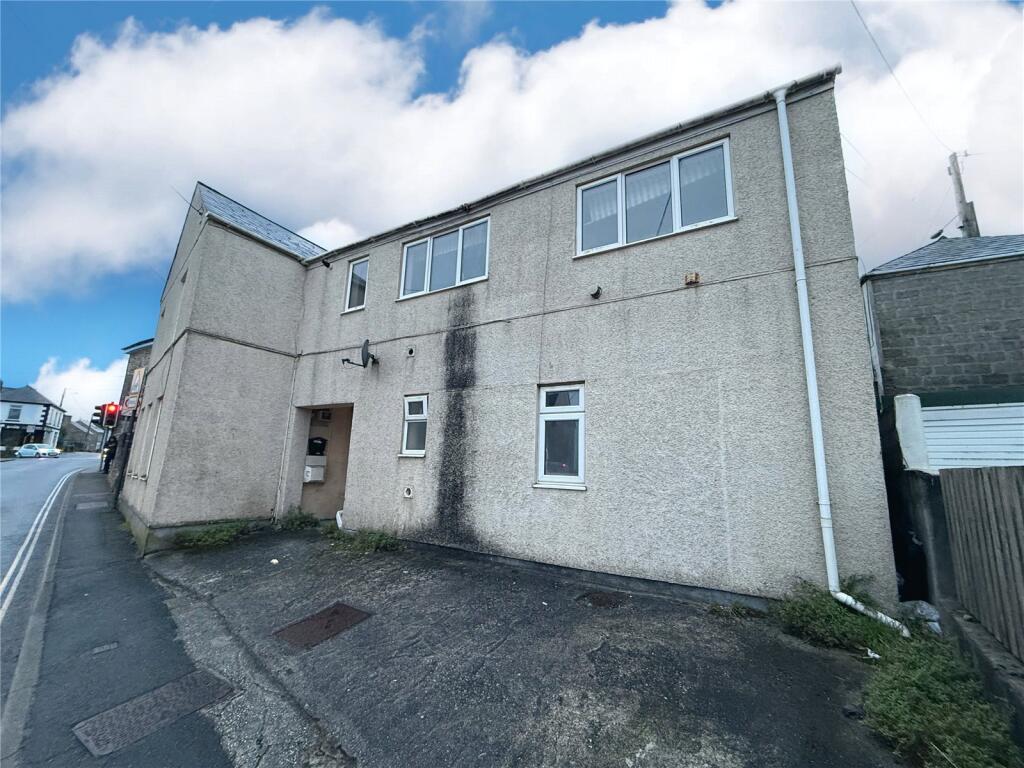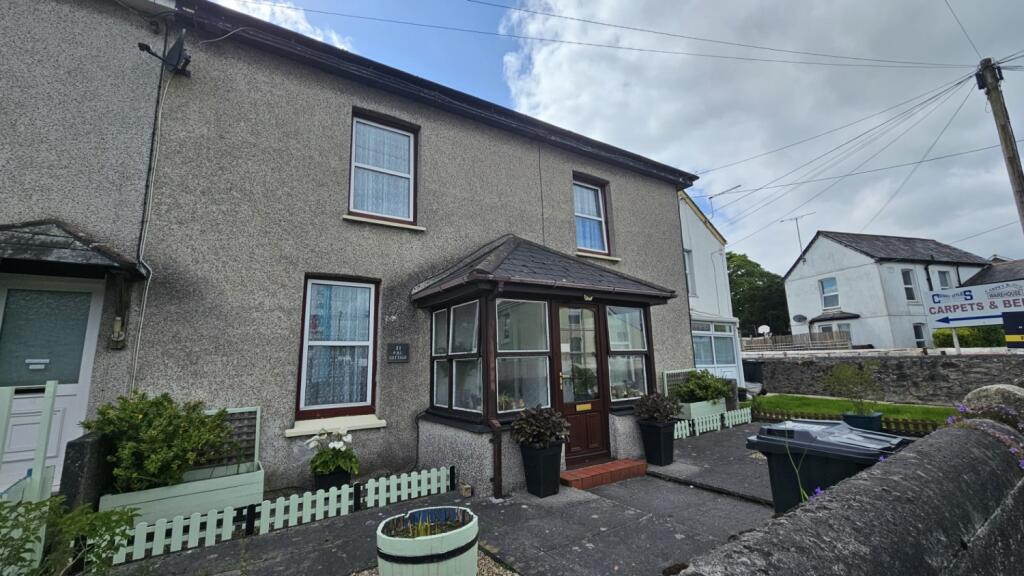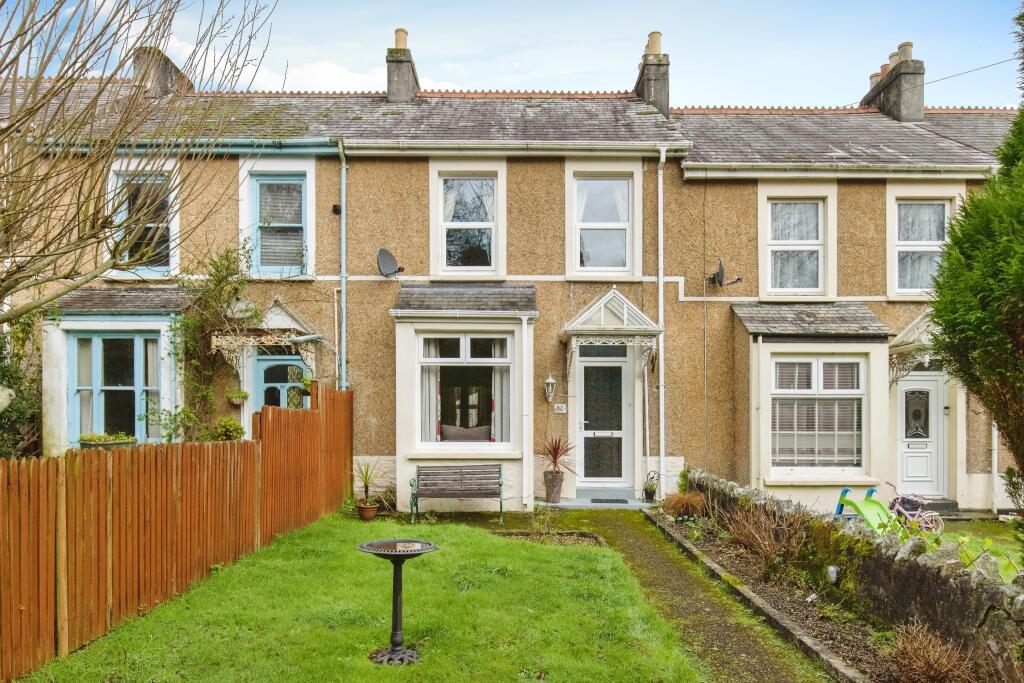ROI = 16% BMV = 32.65%
Description
Brought to the market by Atlas Estate Agents, this exquisite terraced house on Thornside Walk, Gateacre, L25, presents a unique opportunity for discerning buyers seeking a spacious family home. Offered for sale with no onward chain, this charming property boasts accommodation arranged over two floors and has the potential for value addition through light refurbishment. As you step through the entrance, you are greeted by two bright and spacious reception rooms, each adorned with feature fireplaces, creating a warm and inviting atmosphere. The large, open-plan kitchen diner is the heart of the home, featuring a convenient under stairs pantry. Upstairs, the property offers four generously sized and well-presented bedrooms, providing ample space for a growing family or the flexibility to create a home office or guest room. The shower room, complemented by a separate W.C., ensures practicality and convenience for busy mornings. The immaculate front and rear gardens are a true highlight, featuring both lawn and paved areas, ideal for outdoor entertaining or simply enjoying a peaceful retreat. The rear garden, in particular, provides a private oasis for relaxation and play. Located in the highly sought-after L25 area, this property is close to local green spaces, offering a perfect balance of suburban tranquillity and easy access to amenities. With excellent potential for enhancement and a prime location, this terraced house on Thornside Walk is an exceptional find. Don't miss out on the opportunity to make this delightful house your new home. Contact Atlas Estate Agents today to arrange a viewing. Video/Virtual Tour We have filmed this property and can offer you a video/virtual tour, please cycle through the images above to view the tour(s). Further Details Property Type: Terraced House (4 bedroom, 1 bathroom) No. of Floors: 2 Floor Space: 102 square metres / 1,094 square feet EPC Rating: C Council Tax Band: A Local Authority: Liverpool City Council Parking: On Street Outside Space: Front Garden, Back Garden Heating/Energy: Gas Central Heating, Double Glazing Appliances/White Goods: Gas Cooker Disclaimer These particulars are intended to give a fair and substantially correct overall description for the guidance of intending purchasers/tenants and do not constitute an offer or part of a contract. Please note that any services, heating systems or appliances have not been tested and no warranty can be given or implied as to their working order. Prospective purchasers/tenants ought to seek their own professional advice. All descriptions, dimensions, areas, references to condition and necessary permissions for use and occupation and other details are given in good faith and are believed to be correct, but any intending purchasers/tenants should not rely on them as statements or representations of fact, but must satisfy themselves by inspection or otherwise as to the correctness of each of them.
Find out MoreProperty Details
- Property ID: 150434192
- Added On: 2024-09-27
- Deal Type: For Sale
- Property Price: £180,000
- Bedrooms: 4
- Bathrooms: 1.00
Amenities
- No Onward Chain
- Two Bright and Spacious Reception Rooms
- Complete with Feature Fireplaces
- Large
- Open Plan Kitchen Diner with Convenient Under Stairs Pantry
- Four Generously Sized & Well Presented Bedrooms
- Shower Room with Separate W.C.
- Immaculate Front and Rear Gardens with Lawn and Paved Areas
- Excellent Opportunity to Add Value Through Light Refurbishment
- Highly Sought-After L25 Area
- Close to Local Green Spaces

