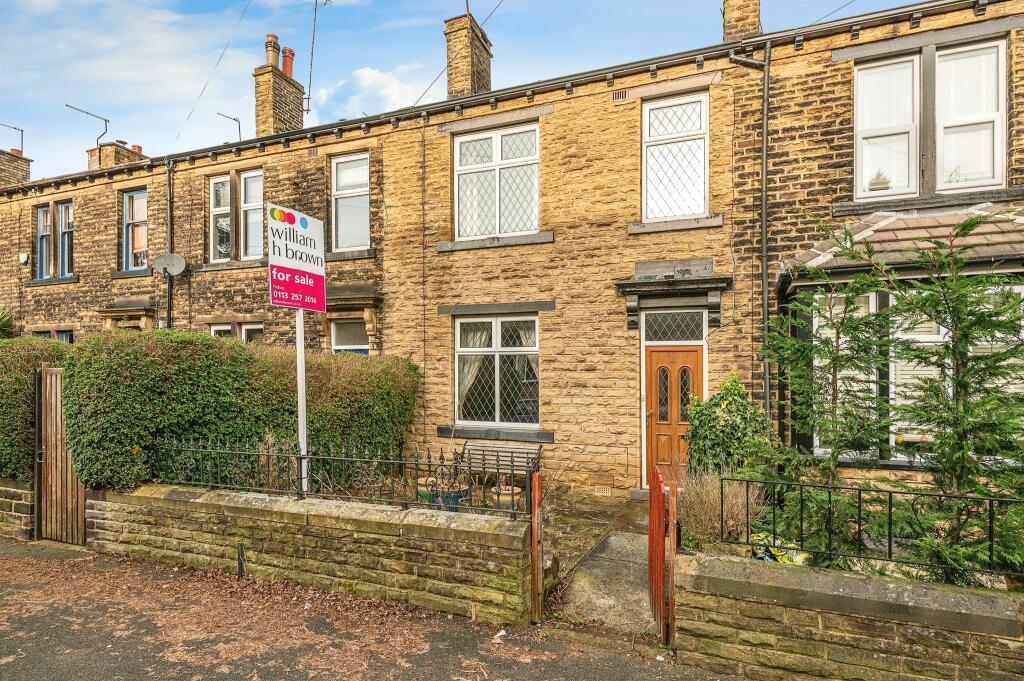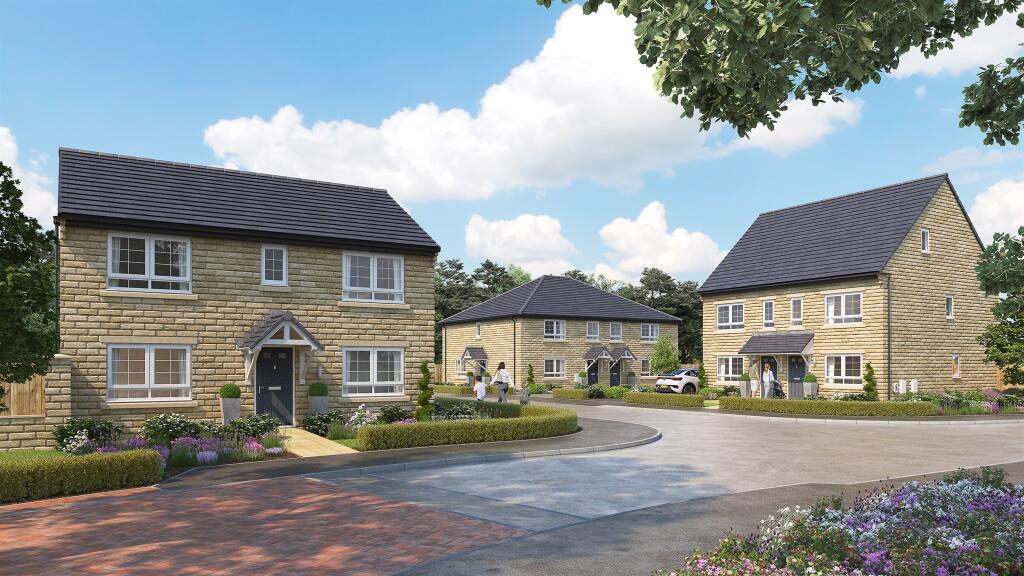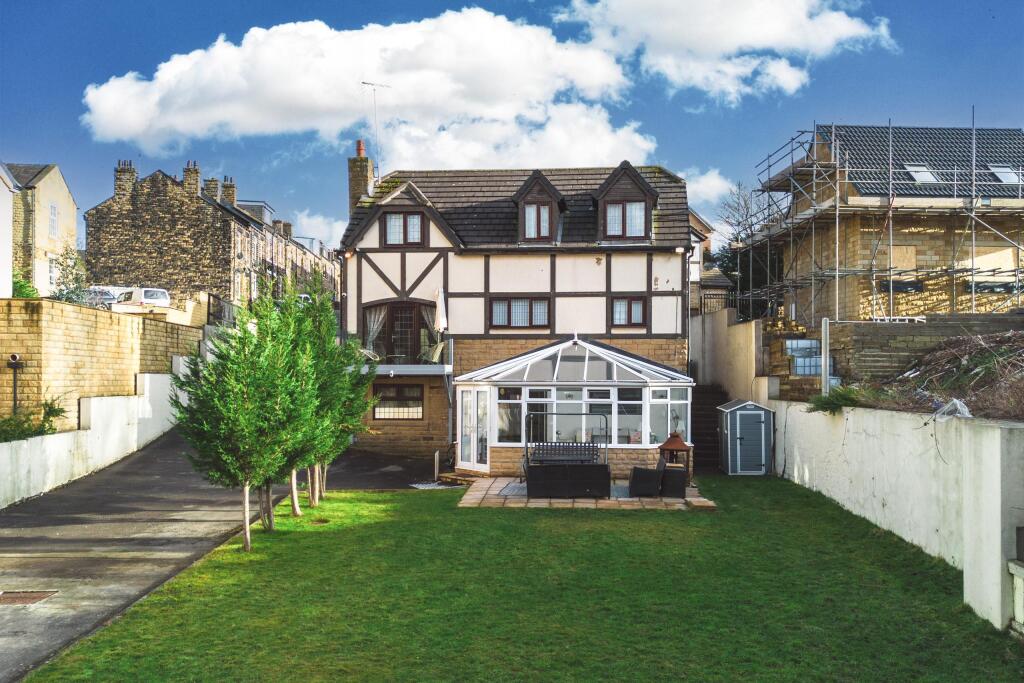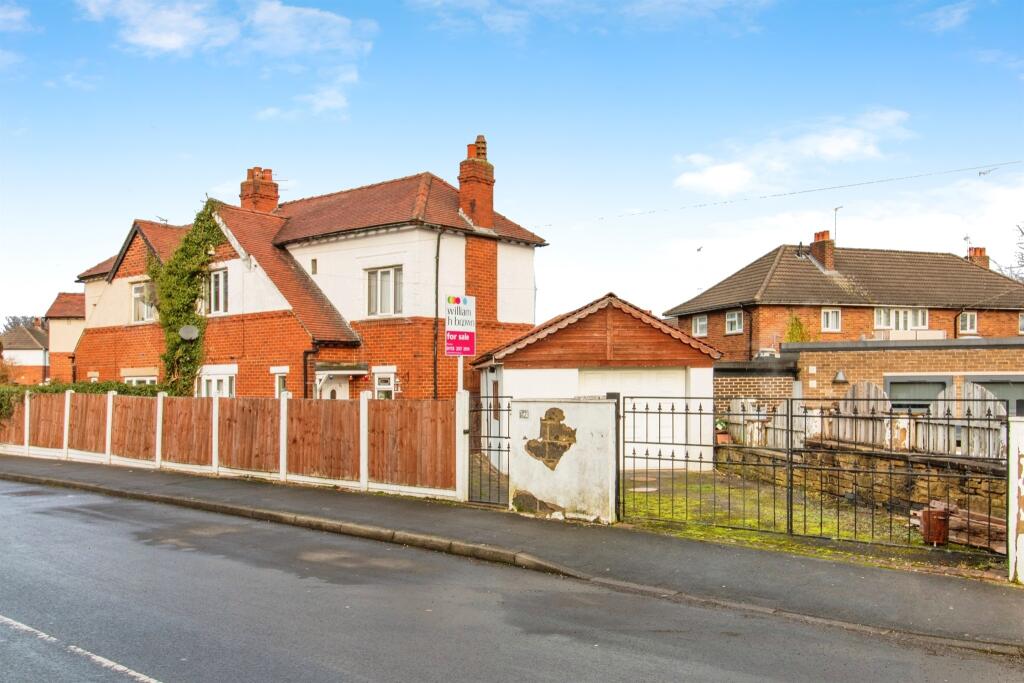ROI = 7% BMV = 25.2%
Description
SUMMARY A SUBSTANTIAL terraced residence, situated close to Pudsey centre. Boasting TWO RECEPTION ROOMS plus GARAGE, this is a must see! NO ONWARD CHAIN DESCRIPTION WILLIAM H BROWN are delighted to offer to market this extremely generously proportioned FOUR BEDROOM THROUGH TERRACE family home in the heart of Pudsey with garden to the front and GARAGE to the rear with an inspection pit and room to store tools. With a cellar that has good headroom and is split into two rooms, both having storage. Nestled in a charming neighbourhood, this property boasts a wealth of Victorian style features and yet still allowing for improvement and modernisation. Situated within easy reach of local amenities, schools, parks, and transport links, this residence provides the perfect balance of urban convenience and green spaces. Somerset Road Through Terraced property that has many features and niceties and briefly comprises of Entrance Hall, Lounge, Dining Room, Cellar with Two Rooms, Kitchen, Bathroom and Three bedrooms to the first floor, with a further bedroom to the Second Floor, Garage to the Rear garden. Front Garden The front garden is paved, bordered by privet and Victorian style metalwork on low wall. Entrance Hall Wood front entrance door leading to the most welcoming entrance hall that has Victorian style features of ceiling roses and coving with wall sconces and central heating radiator Lounge 13' 8" x 12' ( 4.17m x 3.66m ) With many Victorian style features and a large double glazed window overlooking the front garden, this is a pleasant room to spend time in, with feature fireplace, wall lights and central heating radiator. Dining Room 11' max x 14' 11" ( 3.35m max x 4.55m ) Double glazed window to the rear elevation, shelving to the recess of the chimney breast, wall lights, coving and cornices, door to cellar and external wood door leading to rear garden and garage. Cellar - Room 1 11' 6" x 5' 10" ( 3.51m x 1.78m ) The steps to the cellar are wider than average and there is better than average head height. The previous owner has added storage and there is a sink. Cellar -Room 2 / Utility 11' 1" max x 15' ( 3.38m max x 4.57m ) Useful storage and Glow Worm boiler with plumbing for auto washer and dryer. Kitchen 11' 6" x 5' 9" ( 3.51m x 1.75m ) Leading from the dining area, the kitchen has wall hung, drawer and base units, sink, space for under counter fridge and freezer, cooker point, tiled splashbacks, tiled floor, strip lighting. Landing Staircase to the first floor with built in storage and central heating radiator. Bedroom 1 11' 1" max x 11' 9" max ( 3.38m max x 3.58m max ) Great sized double bedroom with fitted wardrobe and vanity dressing table with wall light above, double glazed window to the front elevation. Bedroom 2 12' 3" x 10' 7" ( 3.73m x 3.23m ) Double glazed windows to the rear and central heating radiator. Bathroom 12' 3" x 6' 5" ( 3.73m x 1.96m ) Good sized bathroom with bath, low flush WC, wash hand basin, separate tiled shower cubicle and frosted window to the rear. Bedroom 3 13' 9" x 5' 10" ( 4.19m x 1.78m ) With double glazed window to the front and built in desk, ideal for the home office. Bedroom 4 17' 4" x 14' 10" ( 5.28m x 4.52m ) An L shaped spacious room to the second floor with three windows to the roof, storage cupboard, door for eaves access and also a door for roof access with light. Rear Garden The garage is located in the rear garden. Agents Note The sale of this Property is subject to Grant of Probate. Please seek an update from the Branch with regards to the potential timeframes involved. 1. MONEY LAUNDERING REGULATIONS: Intending purchasers will be asked to produce identification documentation at a later stage and we would ask for your co-operation in order that there will be no delay in agreeing the sale. 2. General: While we endeavour to make our sales particulars fair, accurate and reliable, they are only a general guide to the property and, accordingly, if there is any point which is of particular importance to you, please contact the office and we will be pleased to check the position for you, especially if you are contemplating travelling some distance to view the property. 3. The measurements indicated are supplied for guidance only and as such must be considered incorrect. 4. Services: Please note we have not tested the services or any of the equipment or appliances in this property, accordingly we strongly advise prospective buyers to commission their own survey or service reports before finalising their offer to purchase. 5. THESE PARTICULARS ARE ISSUED IN GOOD FAITH BUT DO NOT CONSTITUTE REPRESENTATIONS OF FACT OR FORM PART OF ANY OFFER OR CONTRACT. THE MATTERS REFERRED TO IN THESE PARTICULARS SHOULD BE INDEPENDENTLY VERIFIED BY PROSPECTIVE BUYERS OR TENANTS. NEITHER SEQUENCE (UK) LIMITED NOR ANY OF ITS EMPLOYEES OR AGENTS HAS ANY AUTHORITY TO MAKE OR GIVE ANY REPRESENTATION OR WARRANTY WHATEVER IN RELATION TO THIS PROPERTY.
Find out MoreProperty Details
- Property ID: 150316889
- Added On: 2024-09-21
- Deal Type: For Sale
- Property Price: £270,000
- Bedrooms: 4
- Bathrooms: 1.00
Amenities
- FOUR BEDROOM
- THROUGH TERRACE OVER 4 FLOORS
- TWO ROOM CELLAR
- GARAGE TO REAR GARDEN WITH INSPECTION PIT
- PRICED TO ALLOW FOR RENOVATION
- CENTRAL PUDSEY LOCATION




