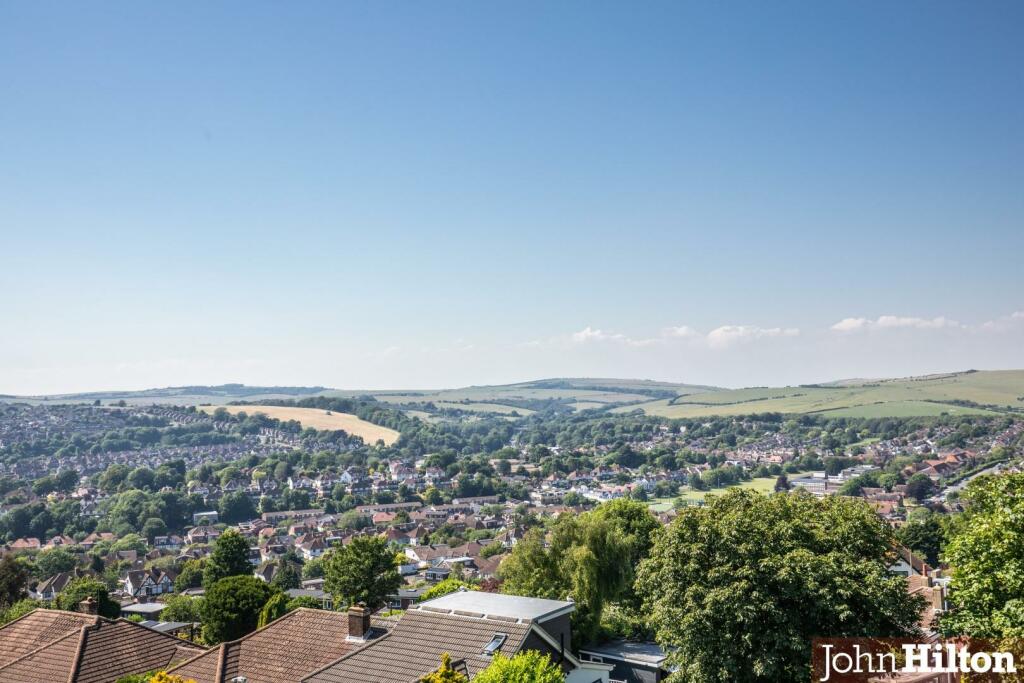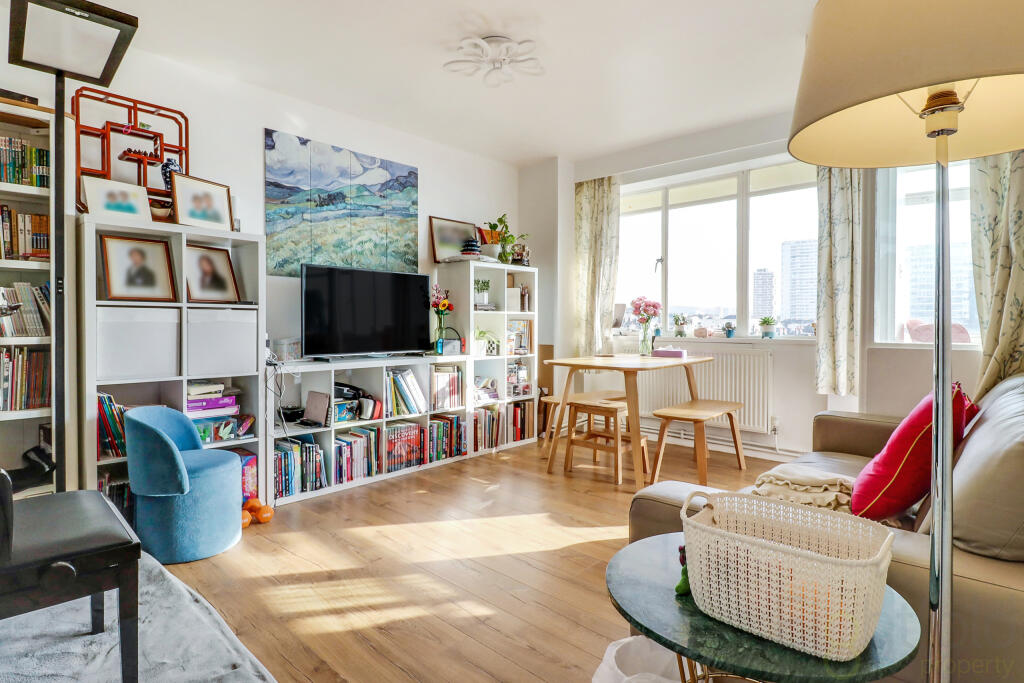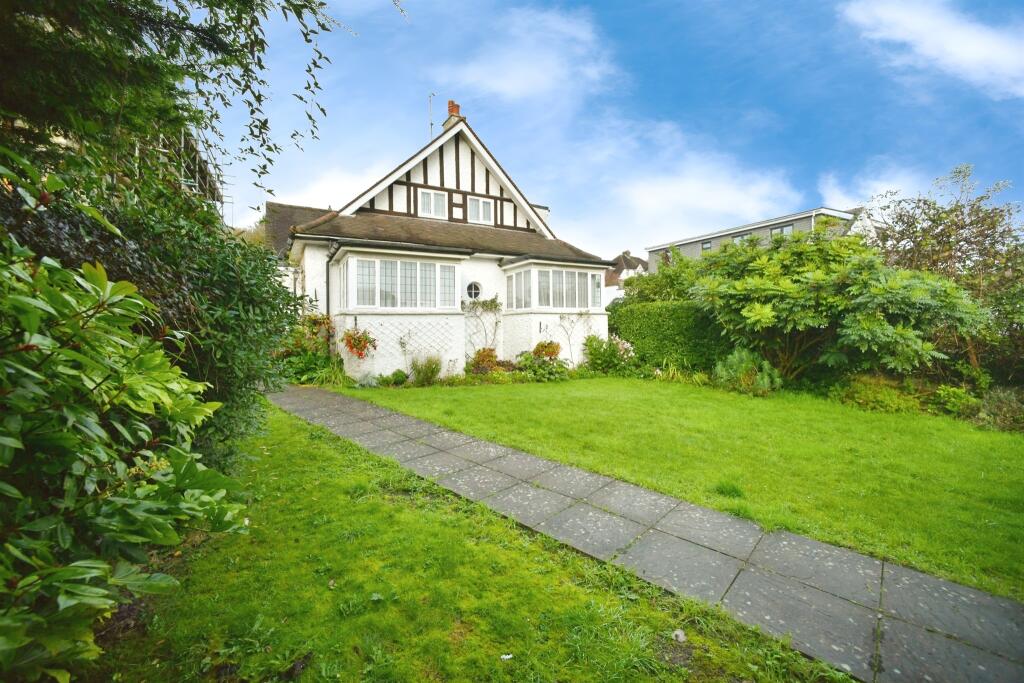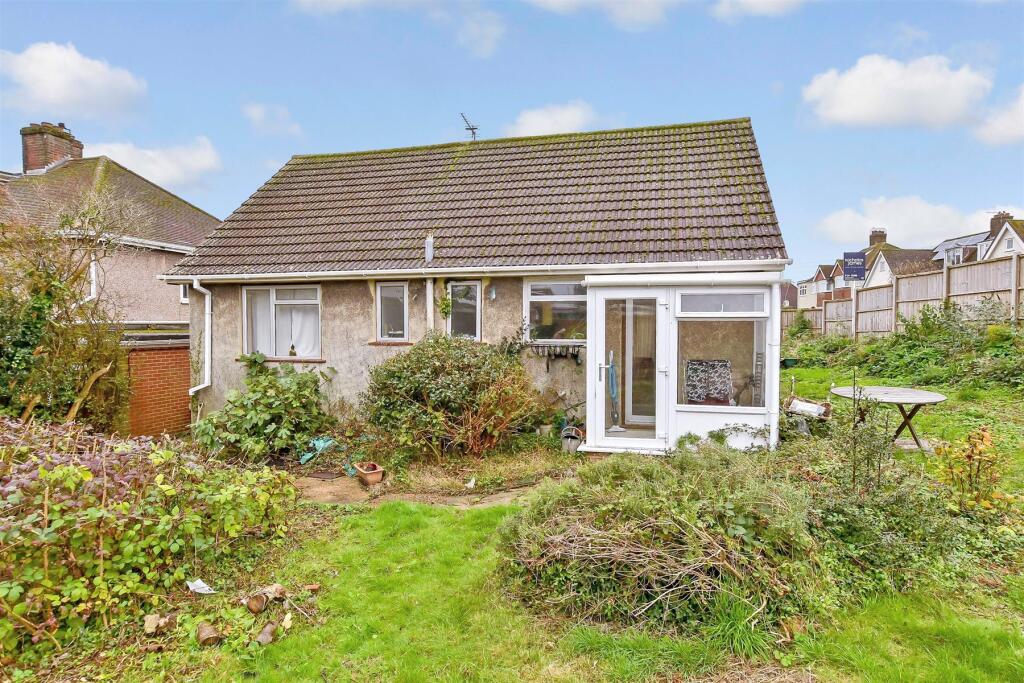ROI = 10% BMV = 25.89%
Description
*** GUIDE PRICE £325,000-£350,000 *** A spacious three bedroom maisonette which has been recently refurbished to a very high standard, situated in a popular residential area with delightful views at the front towards Patcham and the South Downs beyond. Arranged across the first and second floor levels and benefits from its own separate street entrance. Finished in modern neutral tones including brand new fitted kitchen with integrated appliances, newly installed bathroom, shower room plus en-suite, all with underfloor heating. Convenient location close to highly regarded local schools and frequent buses into the city centre, with easy access to the A27 and A23. Being sold with a new 999-year lease and no onward chain. Approach - Separate street entrance. Entrance Hall - Stairs ascend to the first floor. First Floor Landing - Built-in storage cupboard and further utilities cupboard with plumbing for washing machine. Lounge - 5.523m x 3.90m (18'1" x 12'9") - Double glazed windows to front with stunning views over Patcham and to the South Downs beyond. Kitchen/Diner - 4.02m x 3.41m (13'2" x 11'2") - Newly refitted kitchen with range of wall and base units plus larder style unit housing 'Vaillant' combi boiler. Oak worktops with white tiled splashback, stainless steel sink with mixer tap and drainer, fitted oven, induction hob with concealed extractor hood, integrated dishwasher and fridge freezer. Bedroom - 3.88m x 2.40m (12'8" x 7'10") - Double glazed window to front with stunning views. Bathroom - Panel-enclosed bath with mixer tap and hand-held shower attachment on riser, tiled surround and shower screen. Low-level WC with concealed cistern, adjoining wash basin with mixer tap and cupboard unit below and tiled splashbacks. Heated towel rail and tiled floor with underfloor heating. Second Floor Landing - Bedroom - 4.80m x 3.96m (15'8" x 12'11") - Velux windows to front and rear, eaves storage. En-Suite - Low-level WC with concealed cistern, adjoining wash basin with mixer tap and cupboard unit below, tiled floor with underfloor heating, Velux window. Bedroom - 3.76m x 2.10m (12'4" x 6'10") - Velux window with stunning views to the front of the property. Shower Room - Shower enclosure with sliding door, mains shower with hand-held attachment on riser, tiled splashbacks and shower screen. Low-level WC with concealed cistern and adjoining wash basin with mixer tap and cupboard unit under, heated towel rail, tiled floor with underfloor heating.
Find out MoreProperty Details
- Property ID: 150070106
- Added On: 2024-09-14
- Deal Type: For Sale
- Property Price: £325,000
- Bedrooms: 3
- Bathrooms: 1.00
Amenities
- Three Bedroom Maisonette
- Spacious Accommodation
- Newly Refurbished to a High Standard
- Finished in Modern Neutral Tones
- Bathroom & Shower Room with Underfloor Heating
- En-Suite to Master Bedroom
- Stunning Views at the Front
- Popular Residential Area
- New 999-Year Lease
- No Onward Chain




