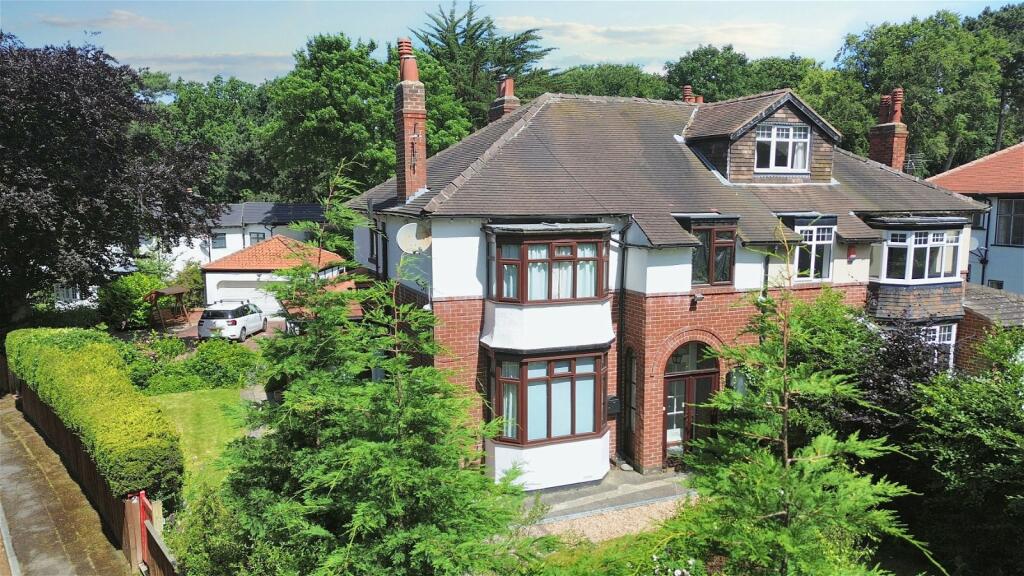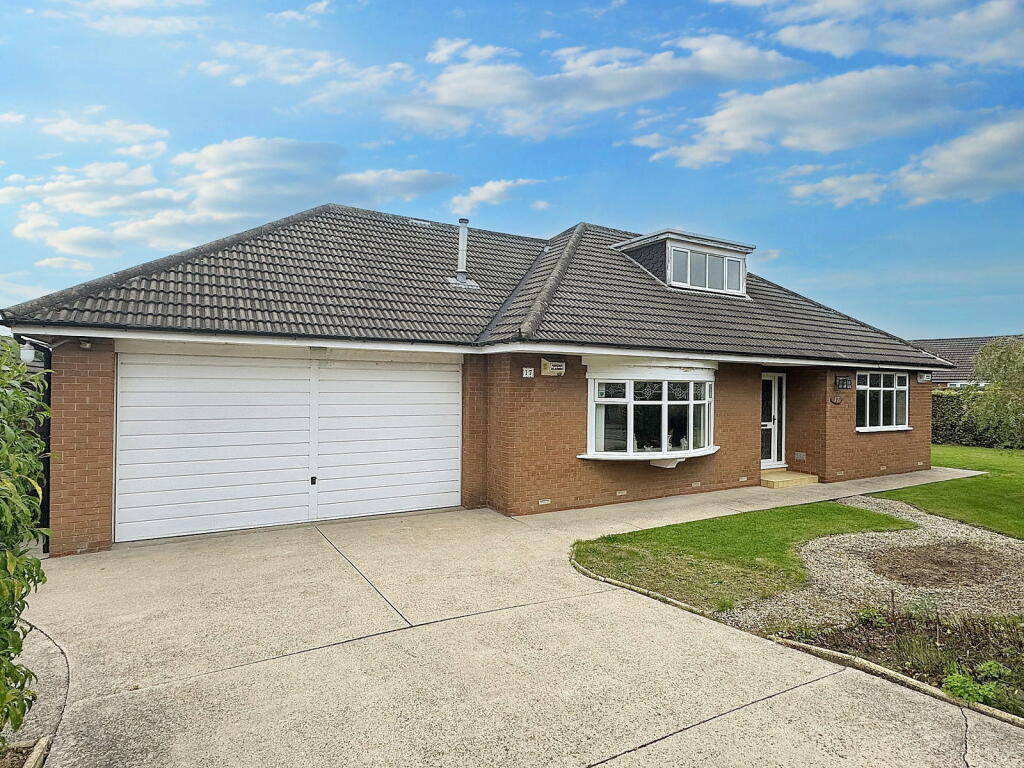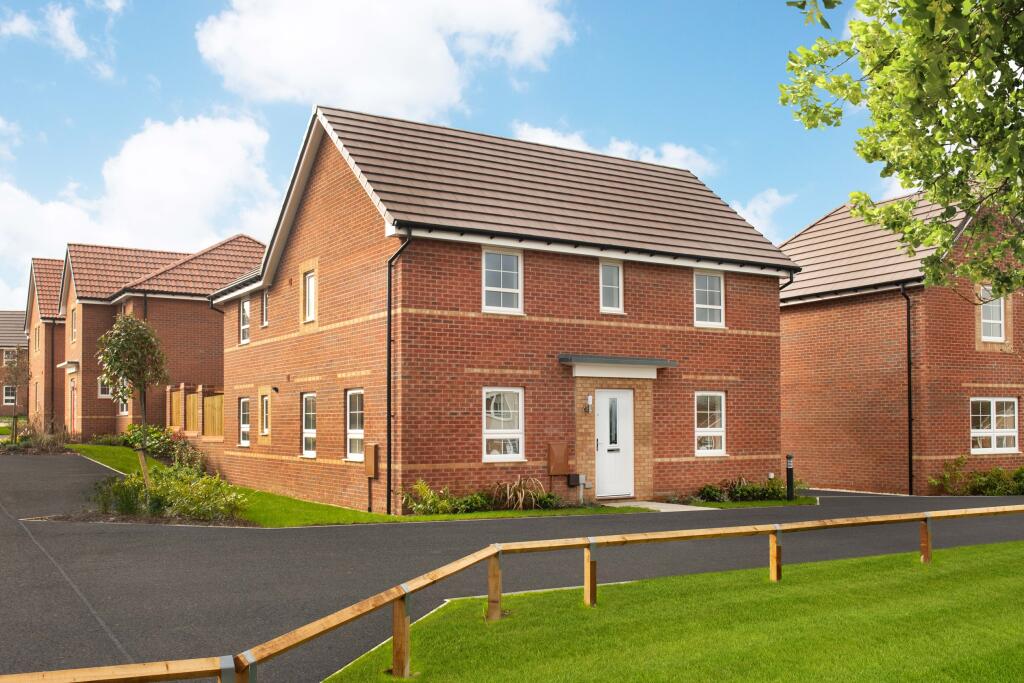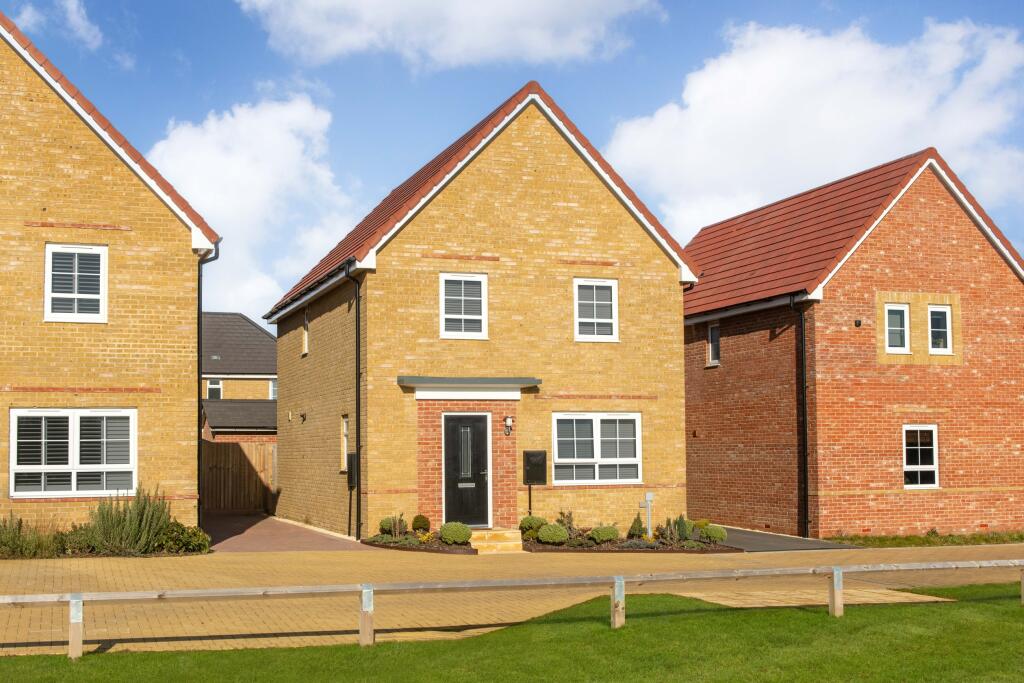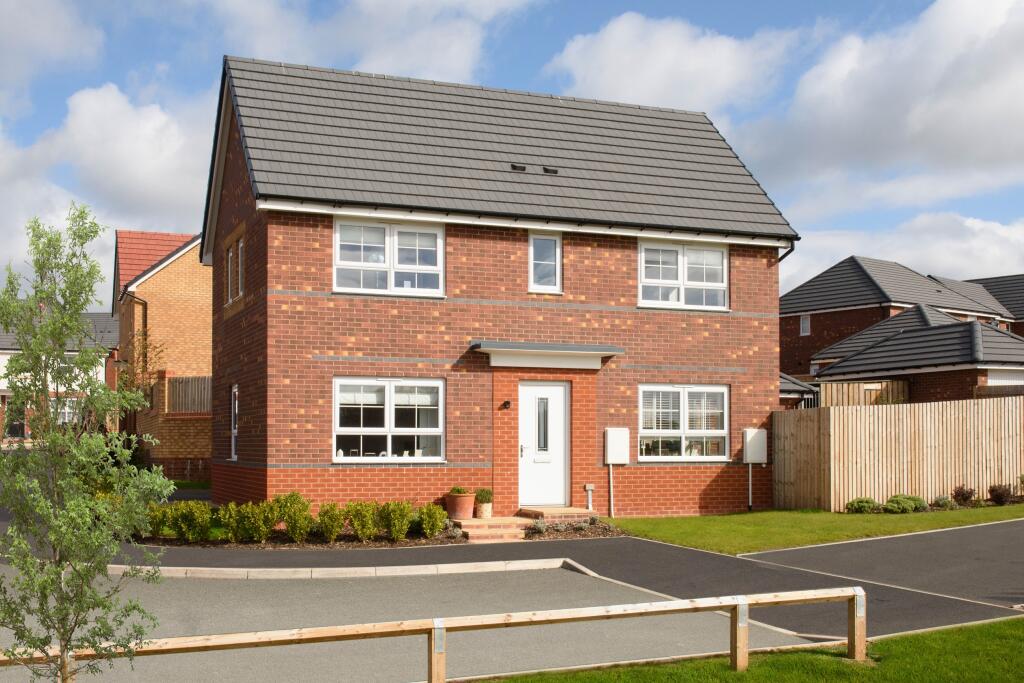ROI = 7% BMV = 0.47%
Description
About this property...Discover your dream home in this wonderful four-bedroom semi-detached property, seamlessly blending contemporary elegance with homely charm. Step into a spacious open-plan kitchen, complete with two reception rooms and log burners, perfect for cosy family gatherings. Generous interiors offer ample room for comfortable living, while the expansive outdoor area is ideal for entertaining and relaxation. The property includes a detached double garage, providing plenty of storage space and secure parking. Nestled in a tranquil neighbourhood, this home is the perfect sanctuary for a modern, active lifestyle.Entrance PorchTiled floor and PVCU double-glazed French-style doorsEntrance Hallway Solid wood single-glazed French-style doors staircase to the first floor and storage beneath.Ground floor WCWhite suite comprising of corner pedestal wash hand basin and close coupled WC with button flush.Living roomTraditional fire surround with log burner insert. Dual aspect PVCU double-glazed windows.Sitting Room Traditional fire surround and doors leading the entrance hallway and kitchen diner.Open-Plan Family KitchenComprising a range of attractive fitted base and wall units with matching work surfaces with coordinated splashbacks and breakfast bar. Appliances include: Integrated fridge/freezer, dishwasher and built-in microwave; porcelain sink with drainer, rinse bowl and mixer tap; double electric cooker, four-ring induction hob with extractor hood above.Utility RoomFitted base and wall units with matching quartz work surfaces, coordinated splashbacks and stainless steel sink with mixer tap and drainer. Plumbing for a washing machine. Single PVCU door leads to parking and decking area.Dining RoomTraditional fire surround with log burner inset. PVCU double-glazed patio leads to the garden room.Garden RoomRear aspect double-glazed window and French-style doors to the garden.First floorBedroom oneBuilt-in storage and front aspect PVCU double-glazed bow window.Bedroom twoBuilt-in wardrobes and rear aspect PVCU double-glazed window.Bedroom threeFront aspect PVCU double-glazed window.Bedroom fourRear aspect PVCU double-glazed window.BathroomContemporary style white suite comprising: Wall-mounted wash hand basin incorporating storage beneath and close coupled WC with concealed cistern and button flush; Shower enclosure with wall-mounted mains shower; panelled bath with handheld shower attachment and mixer tap. LoftFully boarded out and carpeted with lighting and power.ExternallyParking Off-street parking to the rear of the property for four cars.GarageDetached double garage with remote control entry door and power supply and lighting.GardenMainly lawned with mature planted borders and a decking area.General informationLocal authority: MiddlesbroughCouncil tax band: FTenure: FreeholdDisclaimer Harvey Brooks Properties Ltd (the Company). The Company for itself and for the vendor(s) or lessor(s) of this property for whom it acts as Agents gives notice that: (i) The particulars are a general outline only for the guidance of intending purchasers or lessees and do not constitute an offer or contract (ii) All descriptions are given in good faith and are believed to be correct, but any prospective purchasers or lessees should not rely on them as statements of fact and must satisfy themselves by inspection or otherwise as to their correctness (iii) All measurements of rooms contained within these particulars should be taken as approximate and it is the responsibility of the prospective purchaser or lessee or his professional advisor to determine the exact measurements and details as required prior to Contract (iv) None of the property's services or service installations have been tested and are not warranted to be in working order (v) No employee of the Company has any authority to make or give any representation or warranty whatsoever in relation to the property
Find out MoreProperty Details
- Property ID: 149947853
- Added On: 2024-11-10
- Deal Type: For Sale
- Property Price: £385,000
- Bedrooms: 4
- Bathrooms: 1.00
Amenities
- Spacious Four Bedrooms: Ample room for family and guests
- ensuring everyone has their own private space.
- Two Reception Rooms: Versatile spaces that can be tailored to your needs
- from cosy lounges to elegant dining areas.
- Log Burners: Adds a touch of rustic charm and warmth
- perfect for creating a cosy atmosphere during cooler months.
- Generous Indoor and Outdoor Space: Ideal for entertaining
- gardening
- or simply enjoying the outdoors in your private haven.
- Detached Double Garage: Provides secure parking and extra storage
- enhancing convenience and functionality.
- Open-Plan Kitchen: Modern design that encourages family interaction and makes entertaining a breeze.

