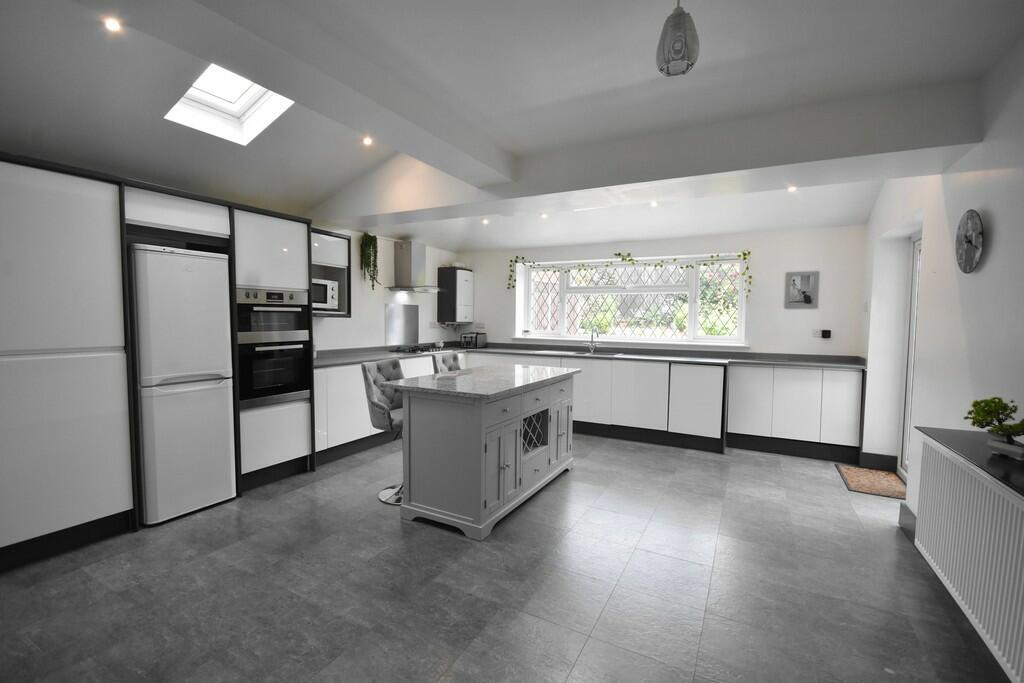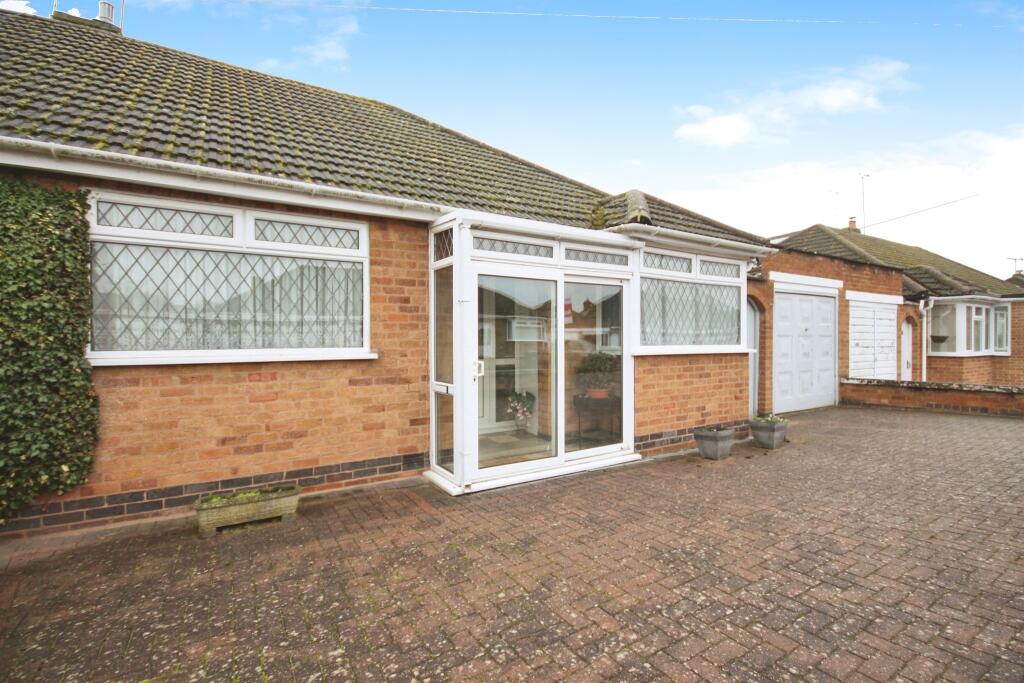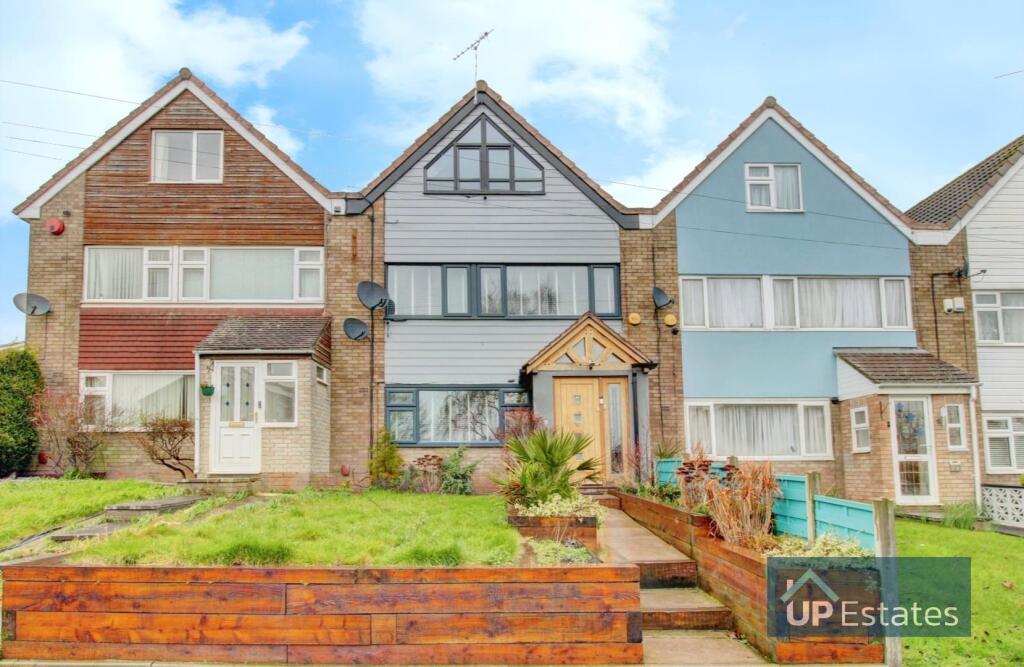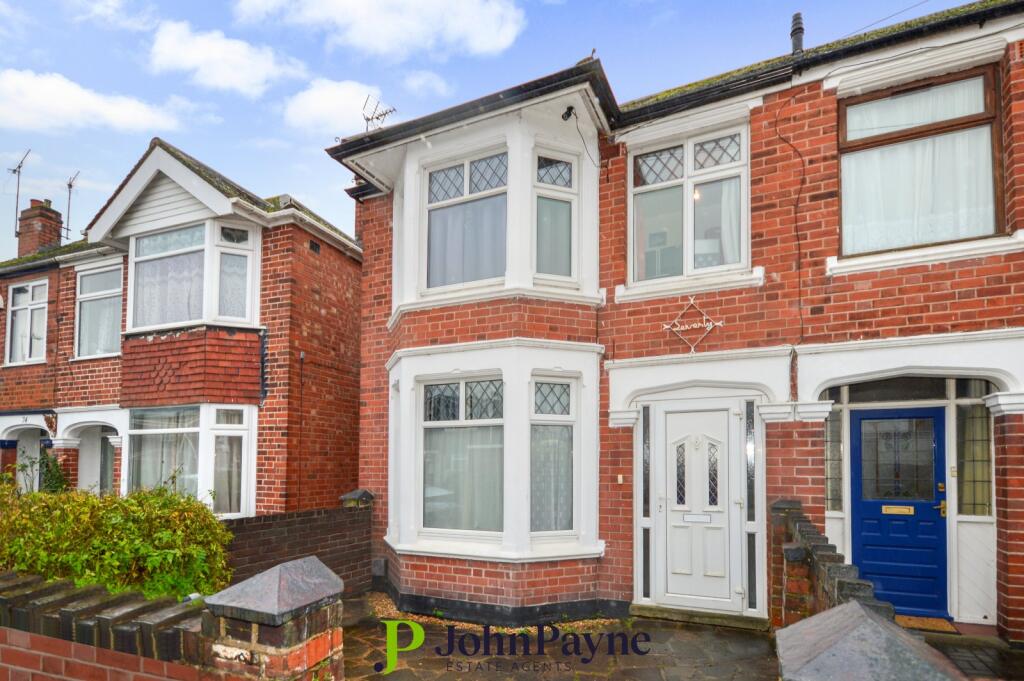ROI = 6% BMV = -1.76%
Description
This beautifully designed three-bedroom semi-detached house, located in a highly desirable area with fantastic schools and amenities, offers a perfect blend of comfort and convenience. At the front of the property, you are greeted by a serene garden and a private driveway, enhancing the home's welcoming atmosphere. Upon entering the ground floor, you will find a large lounge diner, perfect for both relaxation and entertaining. The spacious kitchen is designed to meet all your culinary needs boasting a granite top central island. An additional downstairs shower room adds to the home's practicality. The well-presented garden at the rear of the property provides a tranquil outdoor space for leisure and recreation. Upstairs, the house features three contemporary bedrooms, each designed with modern living in mind. A family bathroom completes the upper floor, offering a comfortable and functional space for all your needs. This property combines style, space, and a prime location, making it an ideal home for families seeking quality living. Contact Cloud9 Estates now to avoid missing out! LOUNGE/DINER 24' 7" x 11' 9" (7.5m x 3.6m) KITCHEN 19' 8" x 16' 0" (6.0m x 4.9m) SHOWER ROOM 9' 6" x 6' 6" (2.9m x 2.0m) BEDROOM 12' 5" x 11' 1" (3.8m x 3.4m) BEDROOM 11' 5" x 11' 5" (3.5m x 3.5m) BATHROOM 7' 2" x 5' 6" (2.2m x 1.7m) BEDROOM 8' 2" x 7' 2" (2.5m x 2.2m) DISCLAIMER Seller's position: No Chain Council Tax Band: 'C' Local Authority: Coventry City Council EPC Rating: 'D' Tenure: Freehold Whilst great care is taken to ensure all measurements are accurate, they should be considered only as approximations of the maximum distances. The floorplan provided is for guidance only and should not be relied upon for purchasing furniture, fixtures or other. Any intended purchaser is encouraged to take their own measurements. Please be advised Cloud9 Estates have not sought to verify the legal title of the property or information relating to any lease. Your appointed conveyancer should verify all details for you.
Find out MoreProperty Details
- Property ID: 149934854
- Added On: 2024-10-14
- Deal Type: For Sale
- Property Price: £300,000
- Bedrooms: 3
- Bathrooms: 1.00
Amenities
- New Instruction
- Immaculately Presented Throughout
- Substantial Sized & Stylish Kitchen
- Upstairs Bathroom & Shower Room
- Sought After Location
- Council Tax Band C
- Energy Rating E




