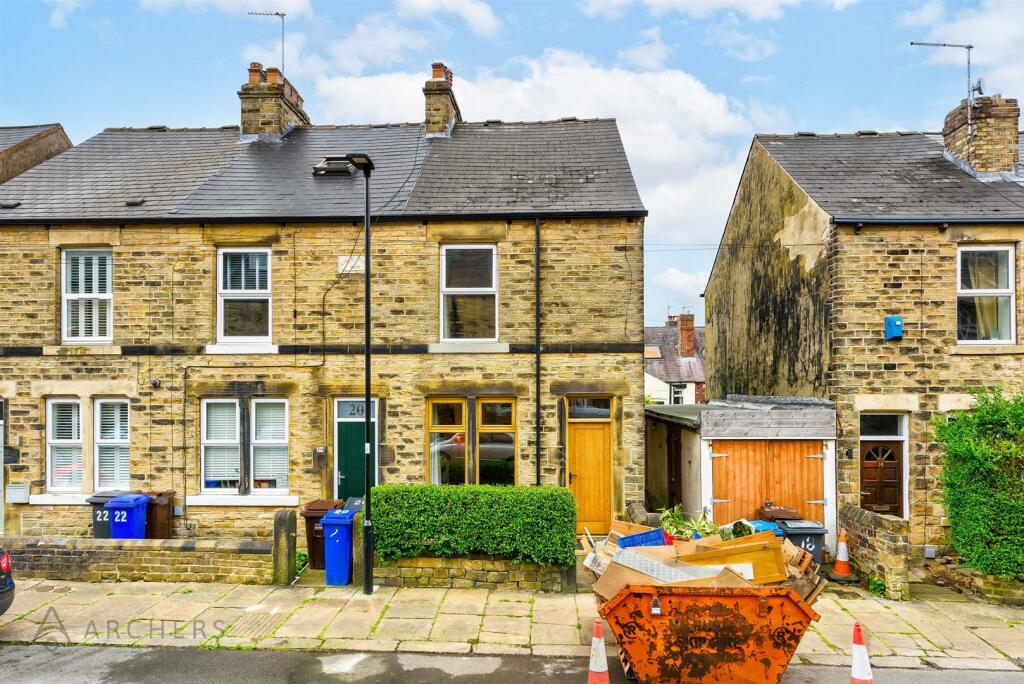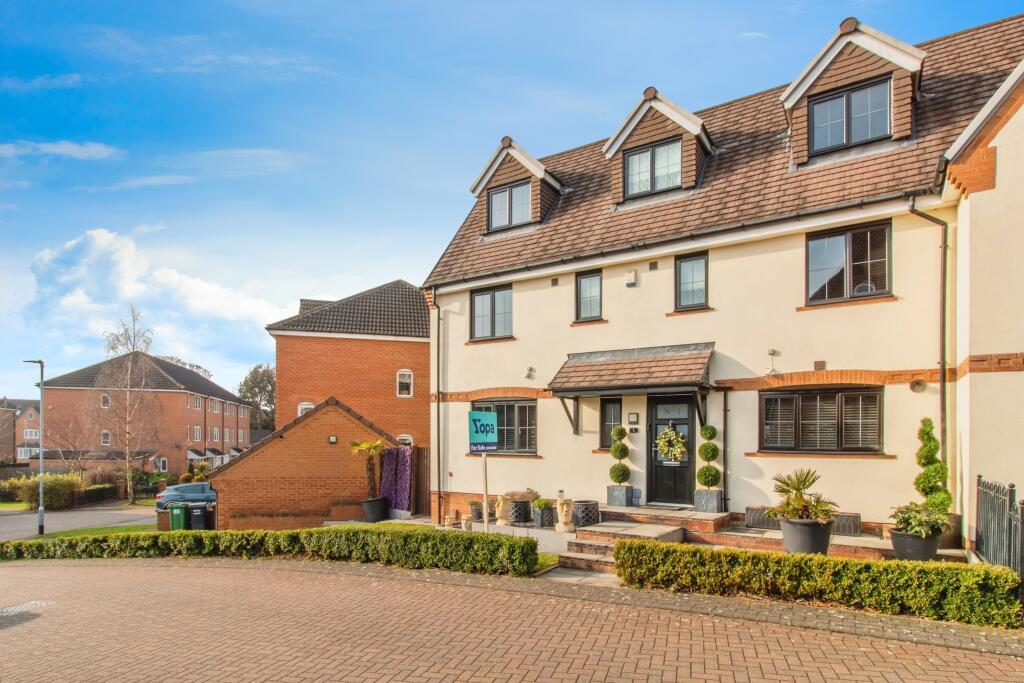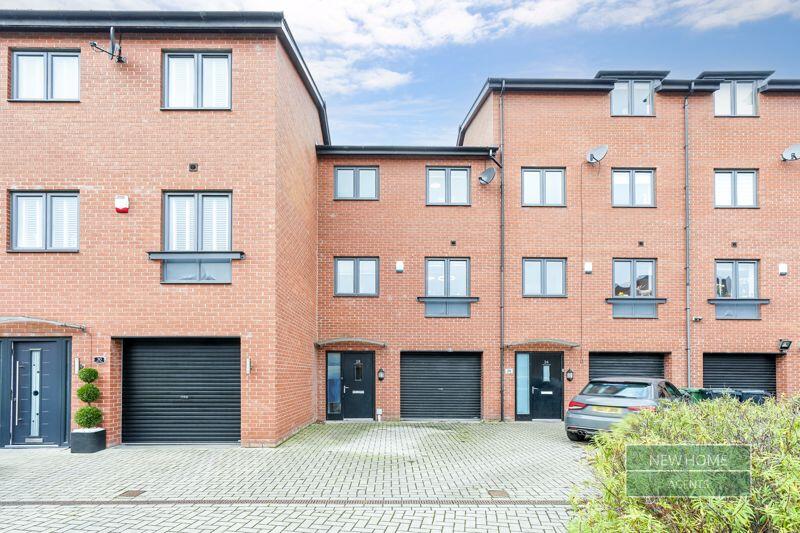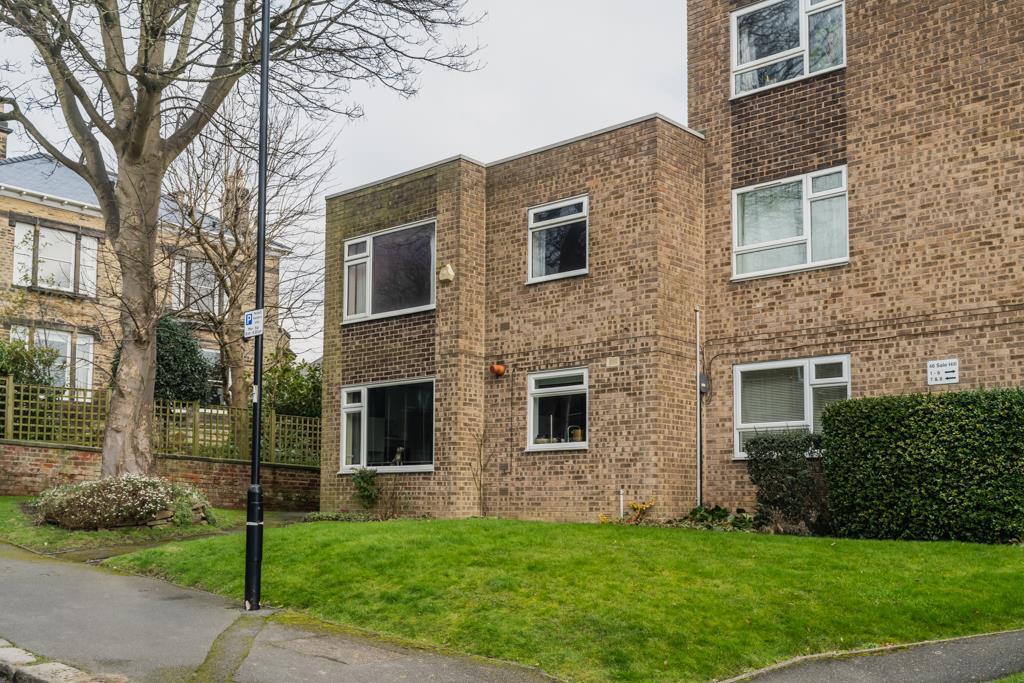ROI = 6% BMV = 4.37%
Description
A beautifully presented three-bedroom end terraced home, which has been modernised throughout and includes a converted basement. Perfect for first time buyers or families, the property has been upgraded to a high standard and is located on a popular road in the heart of Crookes, within close proximity to a wealth of shops, amenities and cafes including regular bus routes giving easy access to the universities, hospitals, city centre and the Peak District too. The property is also within the catchment area of Lydgate and Tapton schools. Enjoying accommodation over four levels and stylish decor in every room, there is double glazing and gas central heating throughout and in brief the property comprises; lounge with feature log burner, inner hallway, dining kitchen with fitted units and appliances and access to the converted lower ground floor beneath the whole house, which is currently used as a snug/gym and utility room. To the first floor there is a landing area, two spacious bedrooms and a modern bathroom. To the second floor there is a bright and spacious attic bedroom which has breathtaking far-reaching views across Sheffield! Outside, there is a small area to the front with a hedging, whilst to the rear there is a stunning landscaped garden space with a tiered Yorkshire stone patio, a water feature and surrounding plants/borders. The garden enjoys an L-shaped layout which is larger than average and there is a seating area to the bottom. A viewing is essential to appreciate the accommodation on offer, contact Archers Estates to book your visit! Freehold tenure, council tax band A. Lounge - Front access to the property is gained through an entrance door which leads directly into the lounge, which is a spacious and inviting room having a front facing double glazed window, radiator, engineered wood flooring, shelving to the alcoves and a feature fireplace with log burner. A door leads to the inner hall. Inner Hall - Having a staircase rising to the first-floor accommodation and doors connecting the lounge and dining kitchen. Dining Kitchen - A bright, spacious and modern styled dining kitchen which has fitted wall and base units providing ample storage and a concrete worksurface incorporating a composite sink and drainer unit and a ceramic hob with extractor fitted above. There are integrated appliances including an electric oven, fridge and dishwasher, and the Vaillant combi boiler is housed in the units too. With engineered wood flooring, a radiator, ample space for a dining table, a rear facing double glazed window, wooden entrance door leading to the outside and a further door giving access to the basement level. Basement Level Hall - Steps descend from the dining kitchen and lead to the basement level hallway which gives immediate access to the occasional room and the utility room. Basement - The basement has been fully converted for use as additional space, both front and rear beneath the whole house. There is vinyl flooring throughout allowing for a variety of uses – they are currently used as a utility and snug/gym. To the front is a upvc double glazed window with the meters located here enclosed within in built in cupboards. To the rear is a solid oak wood worksurface with Belfast sink providing ample space for under counter washing machine, tumble dryer and a fridge freezer. First Floor Landing - A staircase ascends from the inner hall and leads to the first floor landing area which has a solid wood bannister and bespoke in-built shelving. Doors lead to all rooms on this level and a further staircase rising to the second floor accommodation. Master Bedroom - A good sized double bedroom which has a front facing upvc double glazed window, a radiator, a feature fireplace and a useful walk in storage cupboard. Bedroom Two - The second bedroom is a good sized room which has a rear facing upvc double glazed window, a radiator and bespoke shelving to the walls. Bathroom - Having a modern suite comprising of a panelled bath with shower over, a pedestal wash basin and low flush wc. With vinyl tiled flooring, a chrome towel radiator and a rear facing upvc double glazed window. Attic Bedroom Three - A staircase ascends from the first floor landing and leads to the attic bedroom three, which is a bright and larger than average bedroom having a solid wood bannister rail, side facing upvc double glazed window, a rear facing velux window commanding stunning far reaching views, useful storage cupboards and eaves storage to both sides. Outside - To the front of the property there is a frontage area with hedging and immediate access to the entrance door. A shared passage leads to the rear where there is a beautifully landscaped garden space with a tiered Yorkstone patio and water feature. The garden enjoys an L-shaped layout with a large seating area to the bottom. With surrounding plants, borders and walls.
Find out MoreProperty Details
- Property ID: 149917799
- Added On: 2024-07-05
- Deal Type: For Sale
- Property Price: £315,000
- Bedrooms: 3
- Bathrooms: 1.00
Amenities
- Stone Built End Terraced Home
- Three Bedrooms
- Two Converted Basement Rooms
- Modern and Stunning Throughout
- Landscaped Rear Garden
- Spacious Attic Room with Breathtaking Views
- Ideal for FTB or Families
- Lydgate and Tapton Catchment Area
- Easy Access to Universities and Hospitals
- Upgraded to a High Spec Throughout




