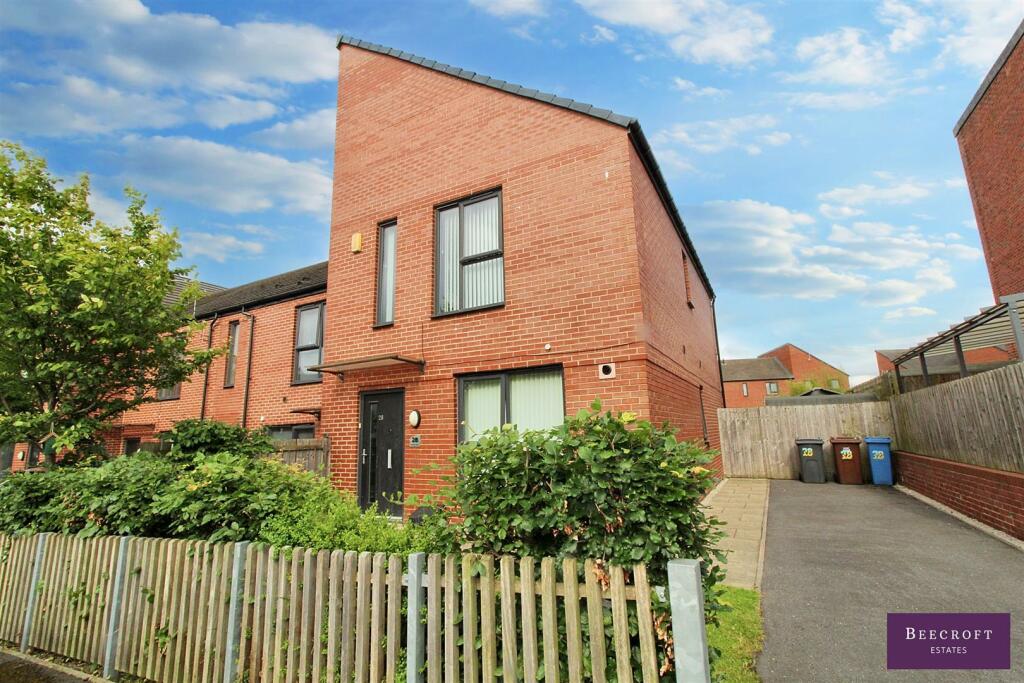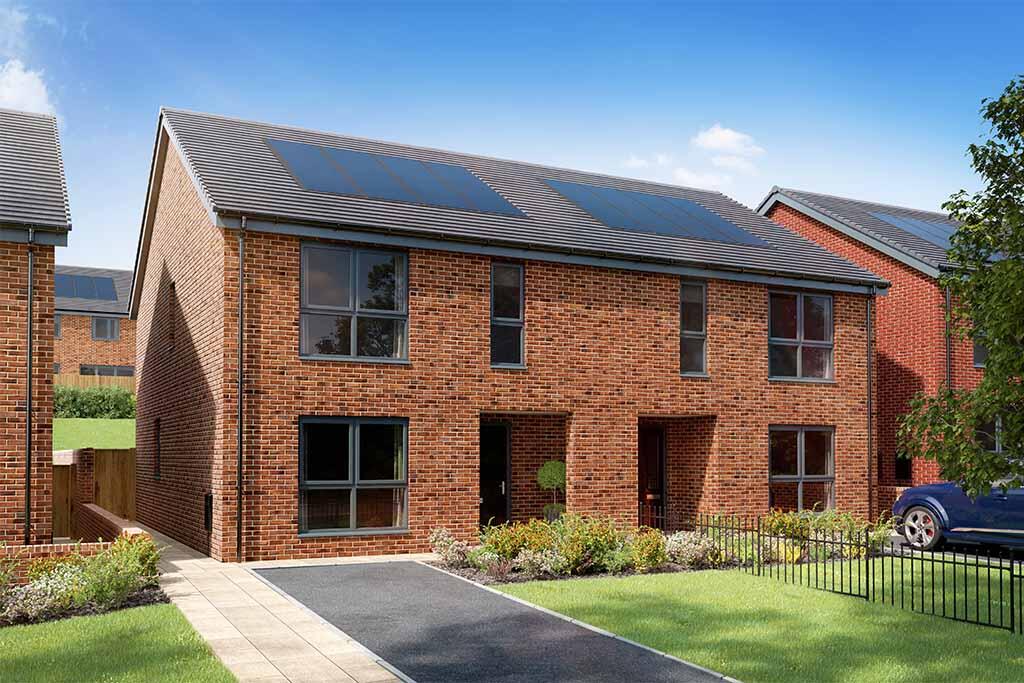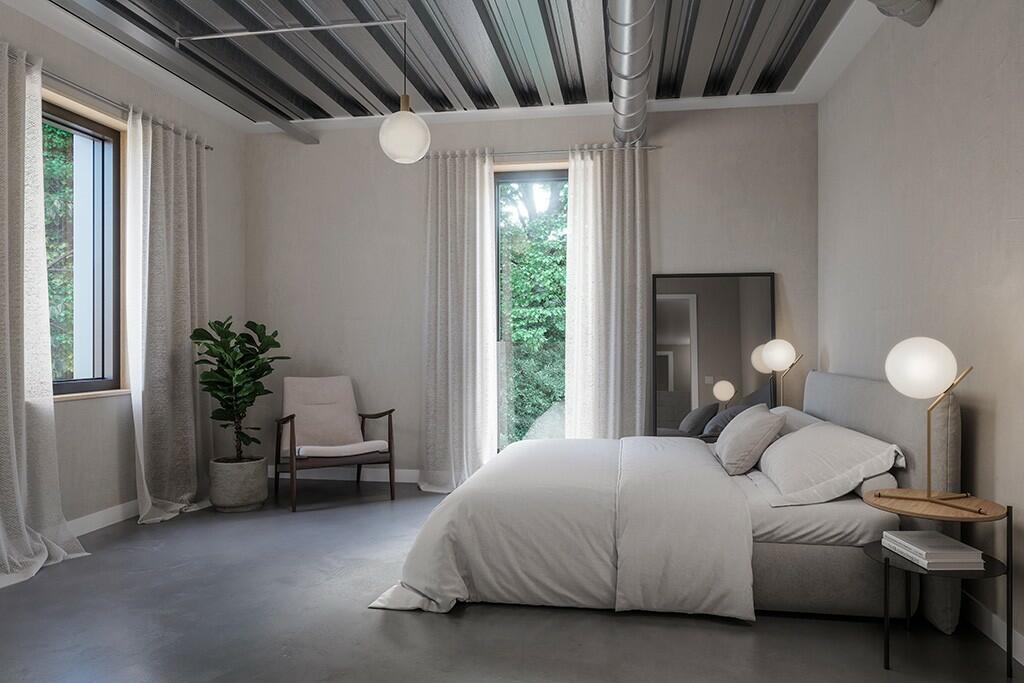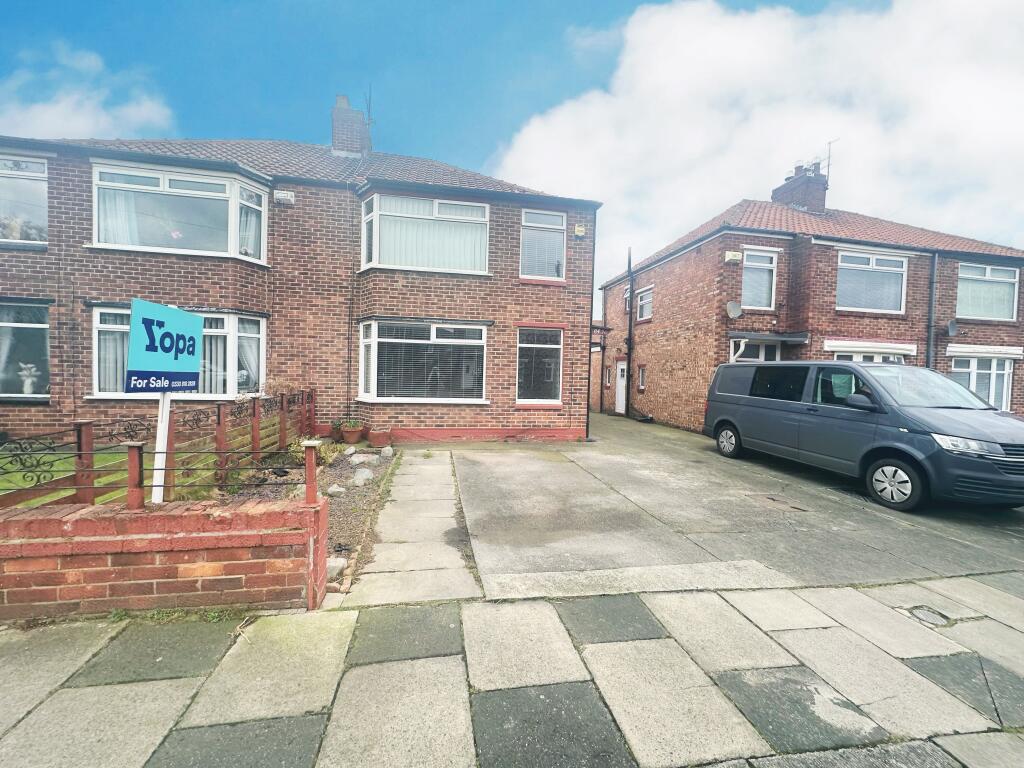ROI = 6% BMV = -2.79%
Description
This deceptively spacious three bedroom semi detached property is thoughtfully designed for potential adaptation into a disability-friendly home, featuring generously proportioned elements throughout. The property, located on the outskirts of the estate, occupies one of the largest plots, offering ample parking to the side and the opportunity for potential future extensions or the addition of a garage. CALL BEECROFT ESTATES TODAY TO BOOK YOUR VIEWING ! Ground Floor - Entrance Hall - Having stairs which rise to the first floor landing. Dining Kitchen - A bright and inviting space with fitted wall and base units, work surfaces, stainless steel sink, integrated applainces include the oven, hob with extractor hood, and integrated fridge/freezer. The large front-facing window floods the room with natural light, offering ample space for dining. Lounge - This spacious living room offers French style doors and side panel windows opening to a private garden. Downstairs Wc - A two piece suite comprising WC and wash hand basin. Tiling to the walls and window with obscure glazing. Large Storage - This handy storage is of good size and coud easily be turned into a utility room. First Floor - Landing - Access to the loft. Bedroom One - A good size double bedroom having two large windows allowing an abundance of natural light to the room and storage cupboard. Bedroom Two - A further double bedroom which overlooks the rear garden. Bedroom Three - A good size third bedroom. Bathroom - Comprising a three piece suite with shower over bath and double glazed window with obscure glazing. Outside - There is a small grassed area to the front, to the side is a good size driveway offering off road parking and to the rear is a generously proportioned garden which is mainly laid to lawn and garden shed,
Find out MoreProperty Details
- Property ID: 149901995
- Added On: 2024-07-05
- Deal Type: For Sale
- Property Price: £230,000
- Bedrooms: 3
- Bathrooms: 1.00
Amenities
- SEMI DETACHED
- THREE BEDROOMS
- LARGE REAR GARDEN
- DRIVEWAY
- MODERN THROUGHOUT
- DECEPTIVELY SPACIOUS
- LOCAL AMENITIES




