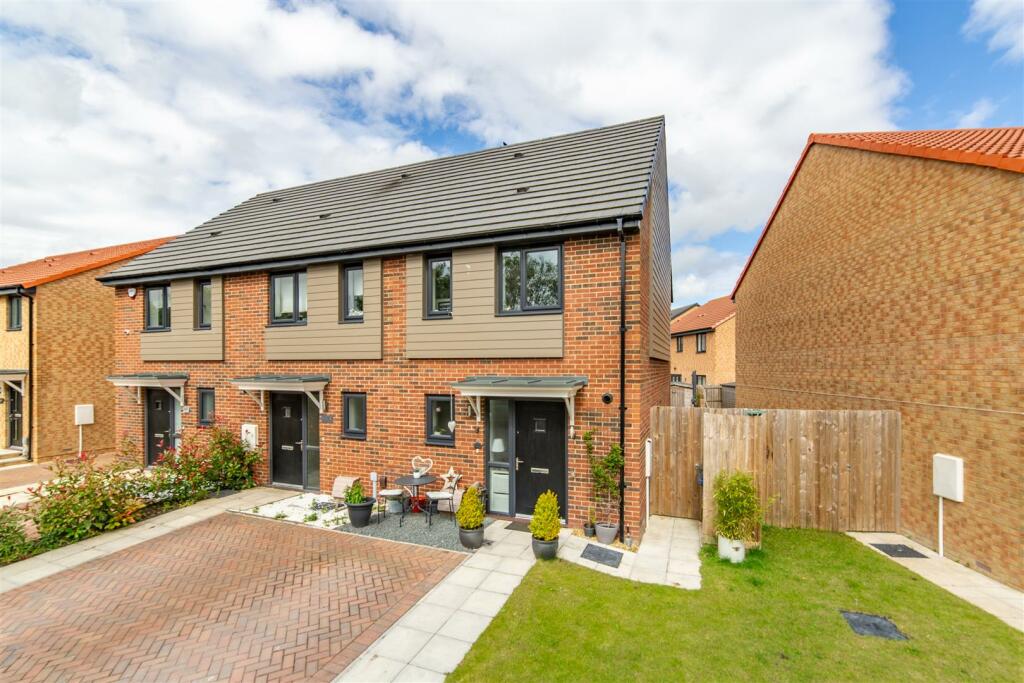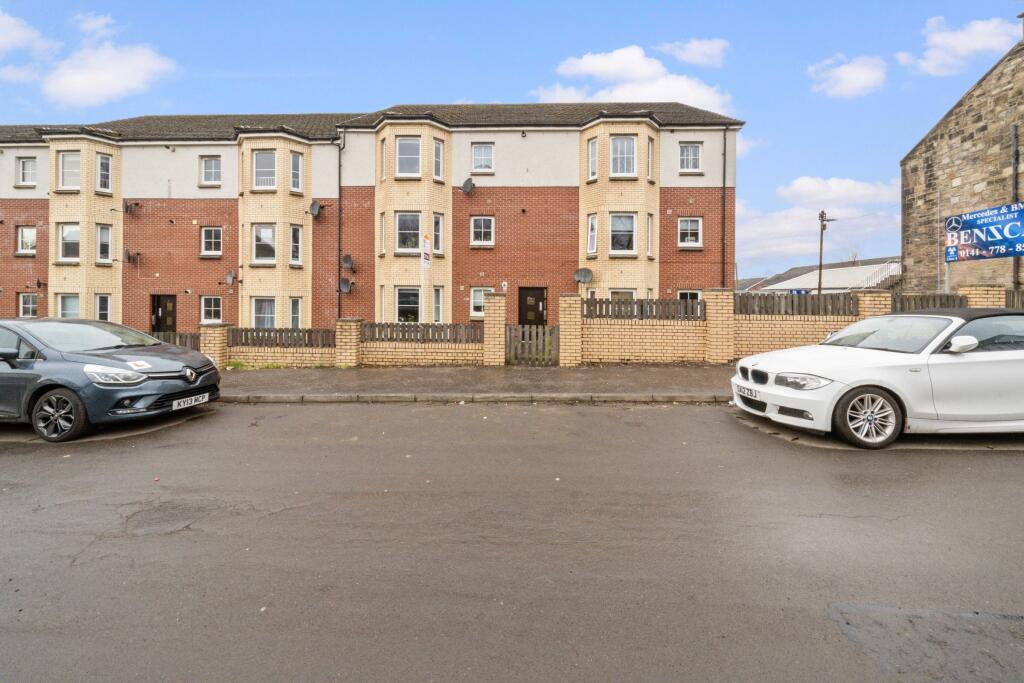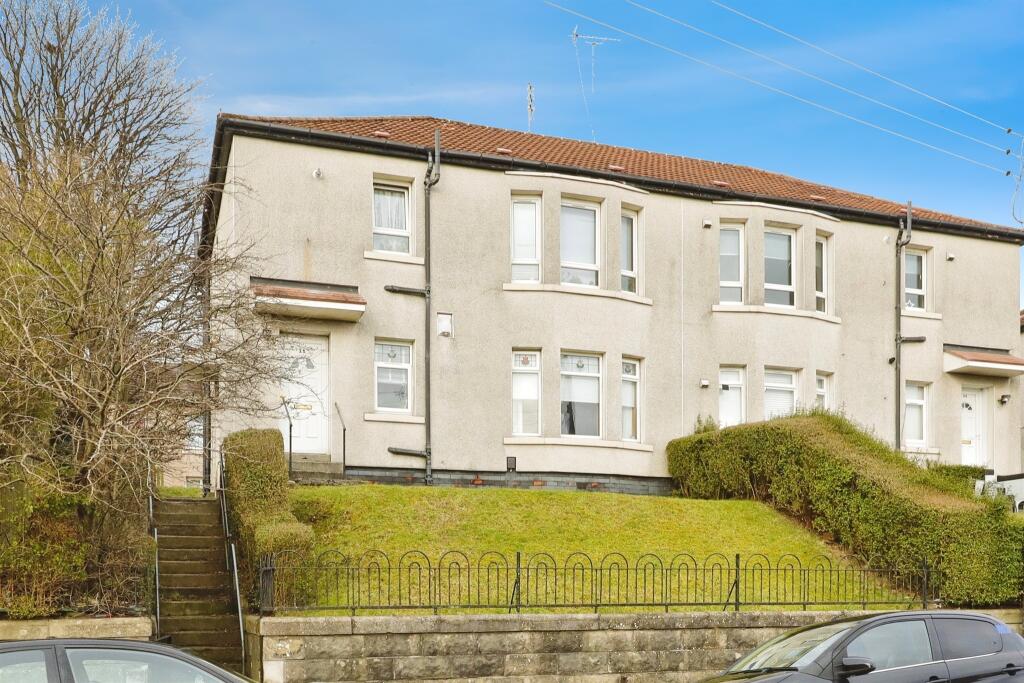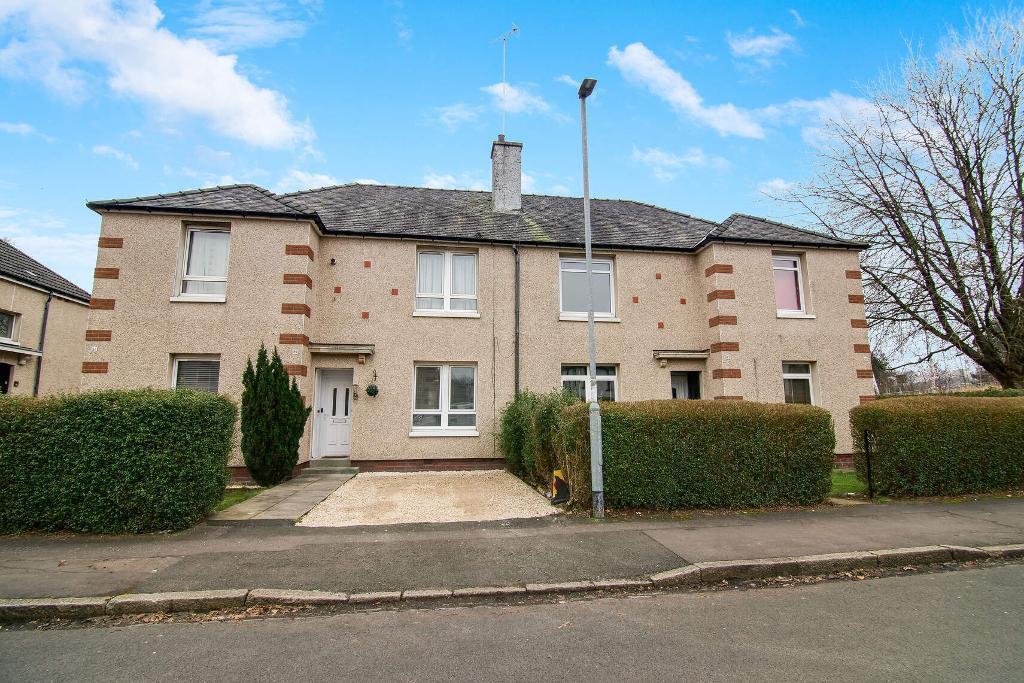ROI = 7% BMV = -4.0%
Description
AFFORDABLE HOUSING SCHEME - SOUGHT AFTER LOCATION - WELL PRESENTED Brunton Residential are delighted to offer to the market this immaculately presented, modern two bedroom semi-detached home located Eden Park Court, Kenton Bank Foot. This property is in a sought after location, offers open plan living and is part of a Newcastle City Council affordable housing scheme. Restrictions and criteria apply This home is available to buy under a Newcastle City Council reduced value purchase scheme, you will own 100% of the property but you will have the benefit of paying just 70% of the value with the restriction of not being able to rent the property out and only being able to sell for the same percentage value for which you originally purchased. Further restrictions and criteria apply. Accommodation briefly comprises; entrance hallway with access to store cupboard and downstairs WC. The hallway leads to a bright, open-plan lounge, kitchen and dining area with French doors leading to the rear garden. The kitchen is stylish and modern and provides a range of wall and floor units, coordinated work surfaces and fitted appliances as well as a breakfast bar for dining and ample space for lounge furniture. To the first floor are two bedrooms large enough to accommodate a double bed and furniture and a family bathroom with WC, basin and shower over bath. Externally, to the front of the property is a lawned garden with graveled area currently used for seating. There is off-street parking and pathway access to the property and rear garden. To the rear is a well-sized garden laid mainly to lawn with garden shed and fenced boundaries. On The Ground Floor - Hall - Wc - Kitchen/Dining Room/Lounge - 6.65m x 4.04m (21'10" x 13'3") - Measurements taken at widest points. On The First Floor - Landing - Bedroom - 3.20m x 4.04m (10'6" x 13'3") - Measurements taken at widest points. Bedroom - 2.52m x 2.88m (8'3" x 9'5") - Measurements taken at widest points. Bathroom - 2.07m x 1.92m (6'9" x 6'4") - Measurements taken at widest points. Disclaimer - The information provided about this property does not constitute or form part of an offer or contract, nor may be it be regarded as representations. All interested parties must verify accuracy and your solicitor must verify tenure/lease information, fixtures & fittings and, where the property has been extended/converted, planning/building regulation consents. All dimensions are approximate and quoted for guidance only as are floor plans which are not to scale and their accuracy cannot be confirmed. Reference to appliances and/or services does not imply that they are necessarily in working order or fit for the purpose.
Find out MoreProperty Details
- Property ID: 149894483
- Added On: 2024-07-05
- Deal Type: For Sale
- Property Price: £143,500
- Bedrooms: 2
- Bathrooms: 1.00
Amenities
- AFFORDABLE HOUSING SCHEME
- PURCHASING CRITERIA APPLY
- SOUGHT AFTER LOCATION
- EXCELLENT CONDITION
- TWO DOUBLE BEDROOMS
- OPEN PLAN LIVING
- REAR GARDEN
- OFF-STREET PARKING




