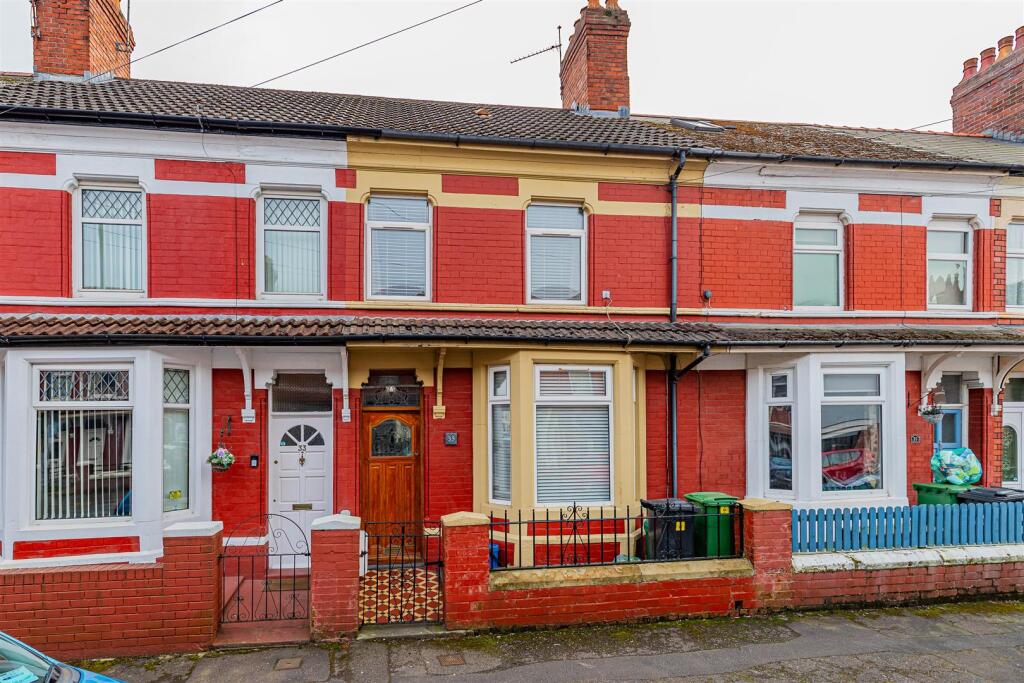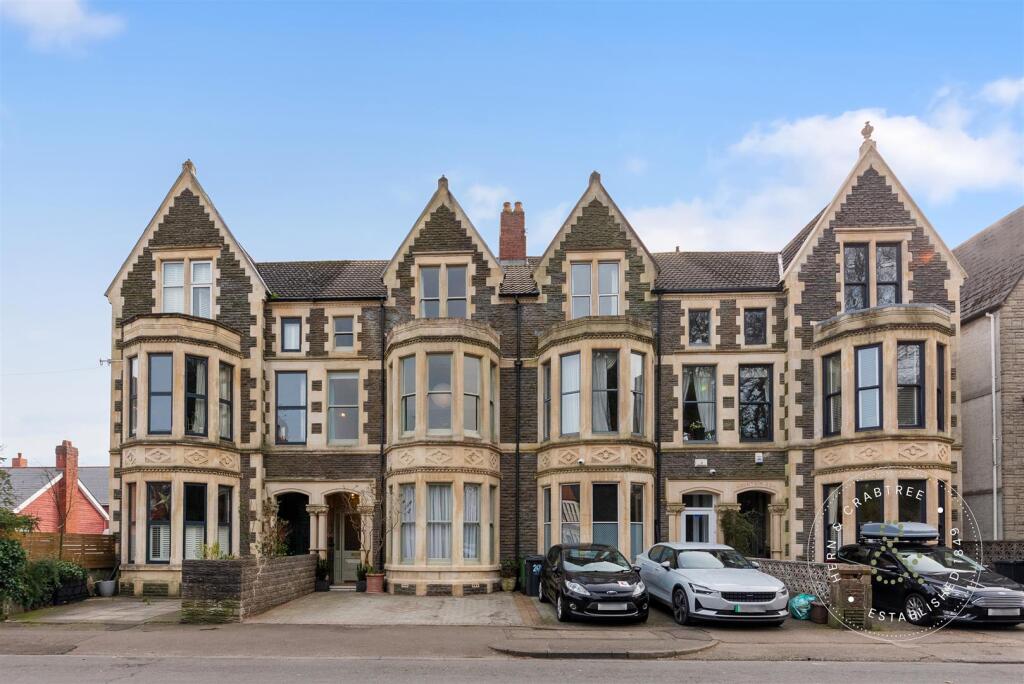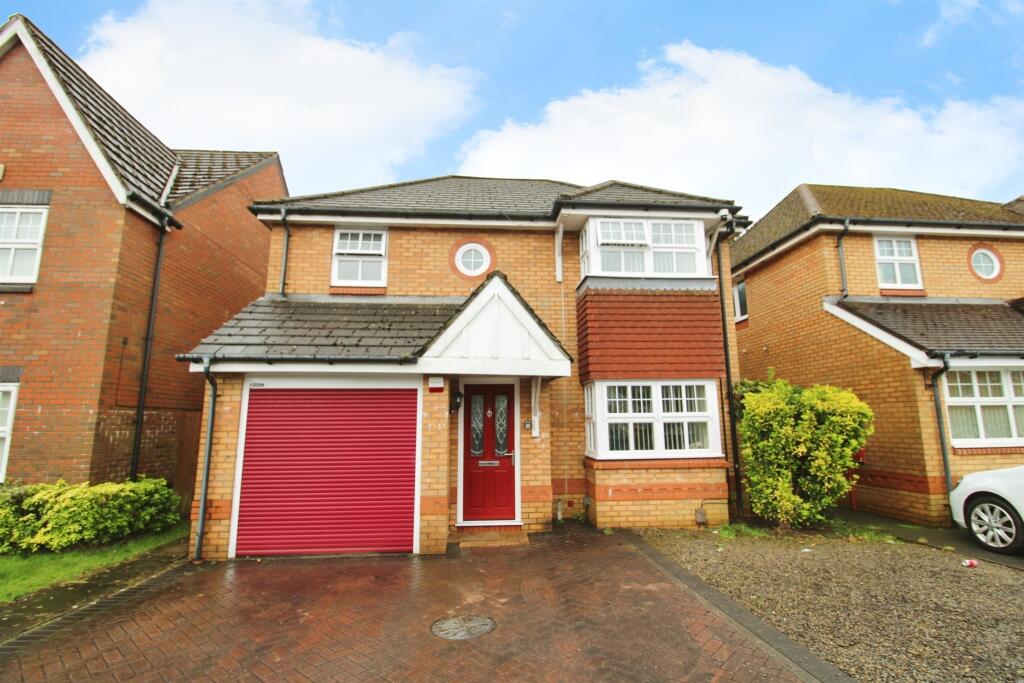ROI = 7% BMV = -6.08%
Description
No Chain. A stylish yet homely two double bedroom semi-detached house placed on St Fagans Road, a stones throw away from Waungron Park and Train Station. Ready for the next occupier to move straight in, this well proportioned home will certainly prove to be popular. The accommodation briefly comprises: Entrance Hall, Lounge, Dining Room, Fitted Kitchen and a Utility Area/Cloakroom to the ground floor. To the first floor are Two Double Bedrooms and a family Bathroom. The property further benefits from a wonderful size rear garden. St Fagans Road is perfectly placed a short distance away from Waungron Park and Train Station, making it perfect for commuters. Fairwater Green and all of local amenities and shops are also close by. Don't miss the opportunity to make this house your home - a perfect blend of character, comfort, and convenience. Be quick and book early! Entrance Hall - Entered via a composite door, built in cupboard, laminate floor. Lounge - 3.76m max x 3.33m (12'4 max x 10'11) - Double glazed bay window to the front, vertical radiator, cast iron fireplace, wood parquet flooring. Dining Room - 3.76m x 3.38m (12'4 x 11'1) - Double glazed French doors leading out to the garden, vertical radiator, staircase recess to one side, oakwood flooring. Kitchen - 5.33m max x 2.44m max (17'6 max x 8' max) - Double glazed window to the side, wall and base units with wood worktops over, breakfast bar, integrated sink, space and plumbing for a dishwasher, space for American style fridge/freezer, space for a gas range cooker with cooker hood above, tiled flooring, door to a cloakroom/utility. Utility/Cloakroom - A single glazed wood window to the side, plumbing for a washing machine and space for condensing tumble dryer, a gas combination boiler, w.c and wash hand basin, tiled floor. Landing - Stairs rise up from the dining room, stained glass wood window to the side, radiator, door and fixed stairs to the loft. Bedroom One - 3.78m x 3.45m (12'5 x 11'4) - Double glazed window to the front, vertical radiator, fireplace, stripped wooden floor. Bedroom Two - 2.92m x 2.57m (9'7 x 8'5) - Double glazed window to the rear, radiator, wood laminate floor. Bathroom - 2.41m x 3.18m (7'11 x 10'5) - Double obscure glazed window to the rear, bath with plumbed shower over, w.c and vanity wash hand basin, radiator, cast iron fireplace, laminate floor. Rear Garden - Enclosed rear garden, stone patio sitting area, lawn, mature shrubs, trees and fruit trees, raised borders with herbs and flowers, outside cold water tap and power point, timber frames storage shed, gate to side leading to the front. Front - Forecourt front. Tenure - We have been advised by the seller that the property is freehold and the Council tax band is tbc. We have been advised by the seller that furniture and fittings open to negotiation.
Find out MoreProperty Details
- Property ID: 149879711
- Added On: 2024-07-04
- Deal Type: For Sale
- Property Price: £250,000
- Bedrooms: 2
- Bathrooms: 1.00
Amenities
- No Chain!
- Semi-Detached House
- Two Double Bedrooms
- Two Reception Rooms
- Modern Fitted Kitchen & Bathroom
- Generous Size Rear Garden
- Ideal First Time Buy
- EPC




