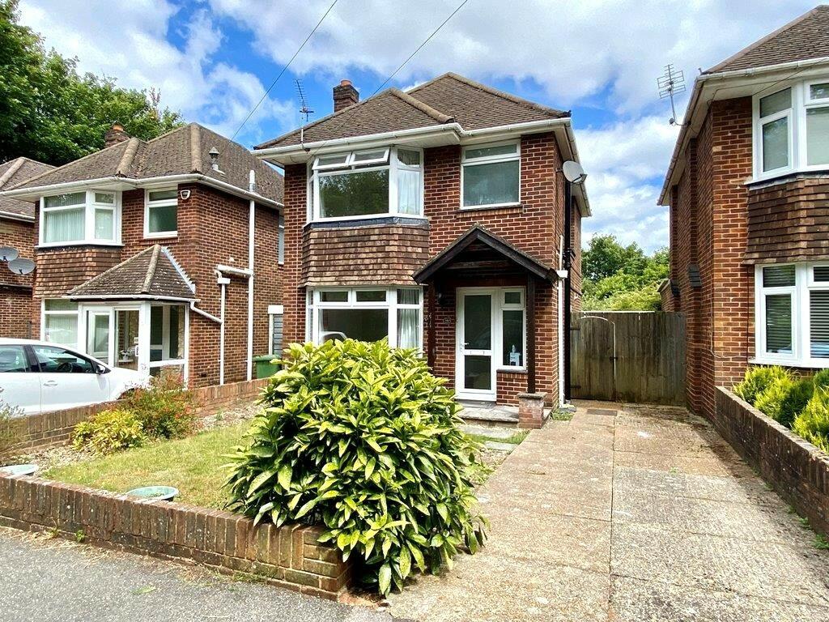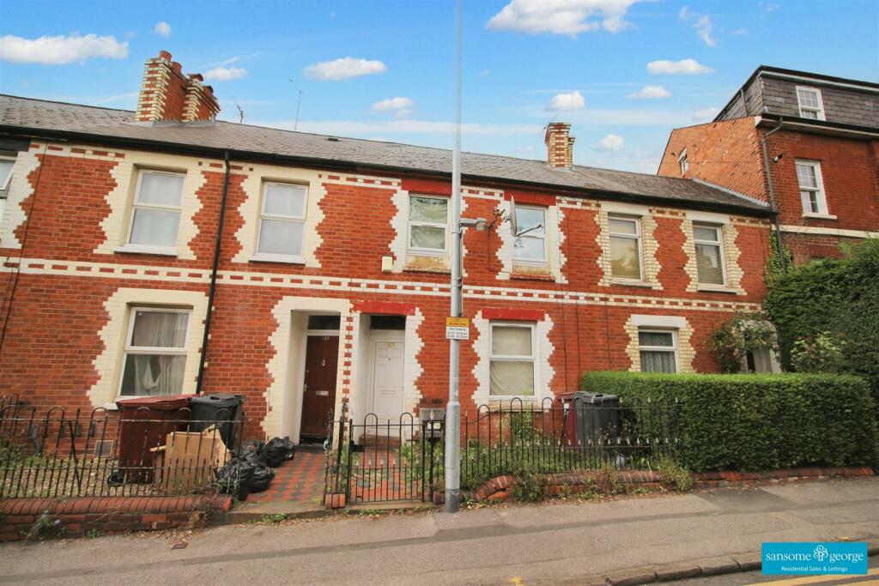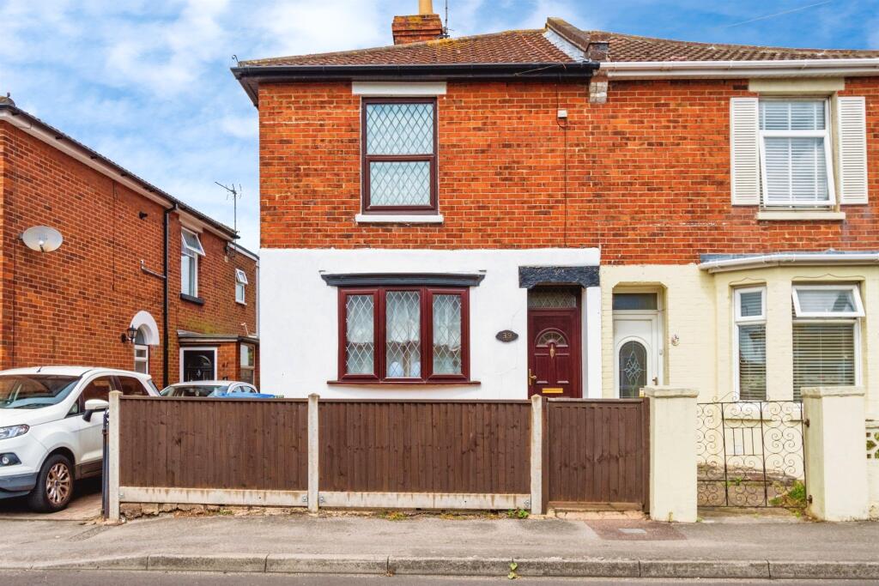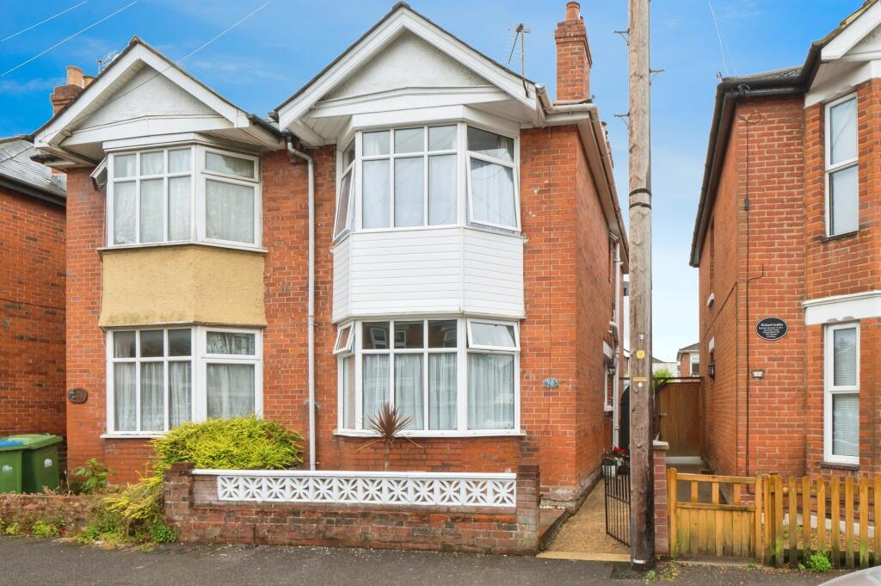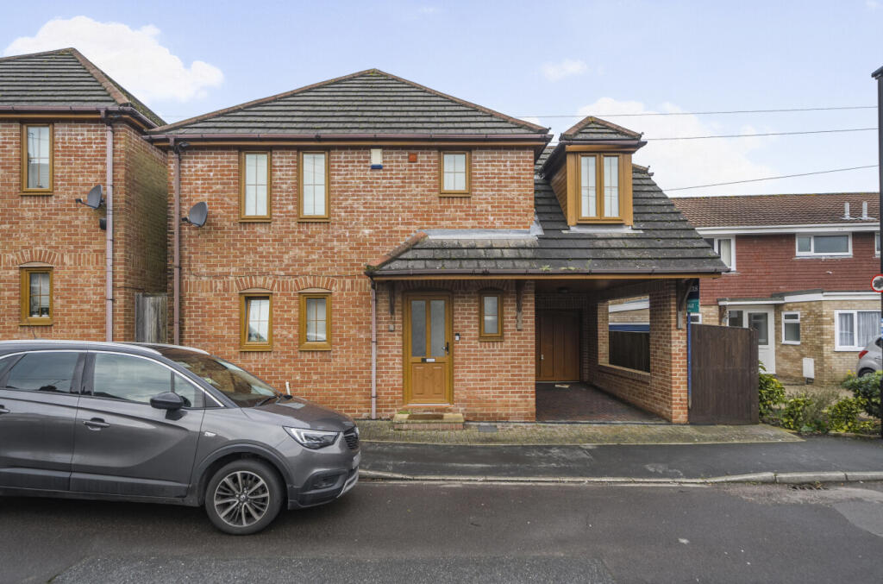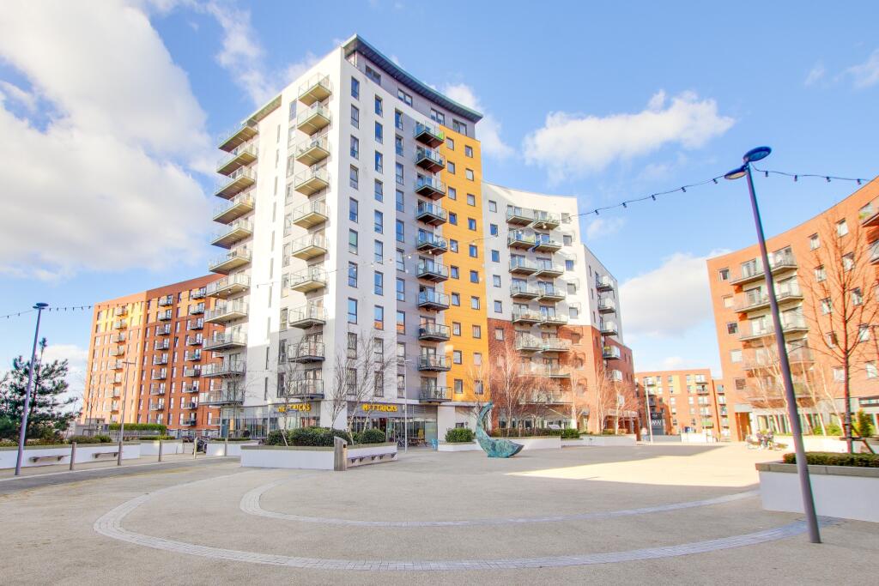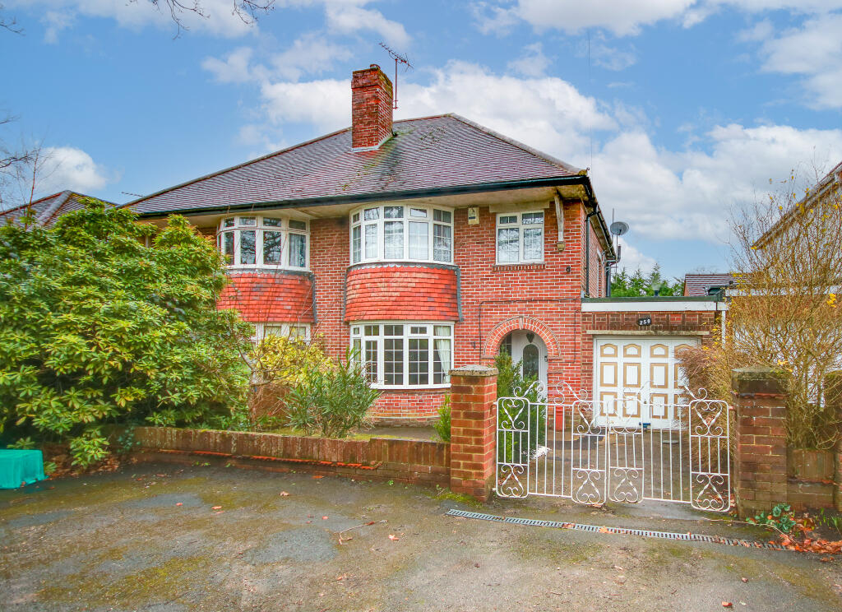ROI = 6% BMV = -3.44%
Description
Offered with no onward chain is this spacious three bedroom detached house situated along Portsmouth Road in Sholing. The property has recently been redecorated throughout with new carpets and has accommodation comprising:- Canopy porch, entrance hall with stairs to the first floor, lounge with bay window, open plan modern fitted kitchen dining room with built in oven (new) hob, extractor hood, fridge, washing machine and pantry. Landing, master bedroom with bay window, second double bedroom, a good sized single third and bathroom with shower. Outside there is a front garden and driveway and to the rear an enclosed rear garden and garage/store. Canopy Porch Opaque double glazed door to. Entrance Hall Opaque double glazed window to front aspect, stairs to the first floor landing with spindle balustrades, laminate flooring, radiator, smooth plastered and coved ceiling with inset spot light. Lounge 12'9" x 10'7" (3.94m into bay x 3.26m) Double glazed bay window to front aspect, two radiators, smooth plastered and coved ceiling with inset spot lights. Kitchen/Dining Room 16'6" x 11'2" (5.07m x 3.40m) Kitchen Double glazed window to rear aspect, fitted range of units comprising single drainer stainless steel sink unit with mixer taps, cupboards beneath roll edge work surfaces, tiled splash backs, additional wall mounted units. Separate fitted four plate electric hob with stainless stell finish newly fitted oven beneath and stainless steel finish extractor hood over, built in washing machine and fridge, door to pantry cupboard (housing boiler) laminate flooring, smooth plastered and coved ceiling with inset spot lights. Dining Room Double glazed window and door to rear aspect, wall mounted units matching the ones in the kitchen, radiator, laminate flooring, smooth plastered and coved ceiling with inset spot lights. Landing Opaque double glazed window to side aspect, spindle balustrade, access to loft, smooth plastered and coved ceiling. Bedroom One 13'5" x 10'7" (4.10m into bay x 3.27m) Double glazed bay window to front aspect, radiator, smooth plastered and coved ceiling with inset spots. Bedroom Two 11'2" x 9'5" (3.40m x 2.89m) Double glazed window to rear aspect, radiator, smooth plastered and coved ceiling. Bedroom Three 7'3" 6'8" (2.22m x 2.06m) Double glazed window to rear aspect, radiator, smooth plastered and coved ceiling. Bathroom 6'2" x 5'5" (1.87m x 1.69m) Opaque double glazed window to front aspect, fitted white suite comprising, panel enclosed bath with Mira power shower over, pedestal wash hand basin with mixer tap, close coupled wc, chrome effect heated towel rail, corner medicine cabinet with mirrored door, tiled walls, tiled flooring, extractor fan, smooth plastered and coved ceiling with inset spot lights. Outside Front Garden Laid to lawn with shrub and flower beds and driveway. Rear Garden Enclosed rear garden with patio area, principally laid to lawn with some trees towards the end of the garden, hard stand from driveway, side pedestrian access. Garage Currently could be used as a store or workshop as the up and over door has been boarded and replaced with a pedestrian door. Council Tax Band: D AGENTS NOTE: Information about the property has been provided to us by the sellers in good faith. Any room sizes and floor plans are approximate and should be used as a guide only. Services, systems, and appliances have not been tested by us and no warranty is given or implied. If you require information or clarification on any of these points, please get in touch.
Find out MoreProperty Details
- Property ID: 149866382
- Added On: 2024-07-04
- Deal Type: For Sale
- Property Price: £350,000
- Bedrooms: 3
- Bathrooms: 1.00
Amenities
- Three Bedroom Detached House
- Lounge With Bay Window
- Modern Kitchen/Dining Room
- Double Glazing & Gas Central Heating
- Bathroom With Shower
- Driveway Parking
- Garage
- Enclosed Rear Garden
- Redecorated Throughout With New Carpets
- No Onward Chain

