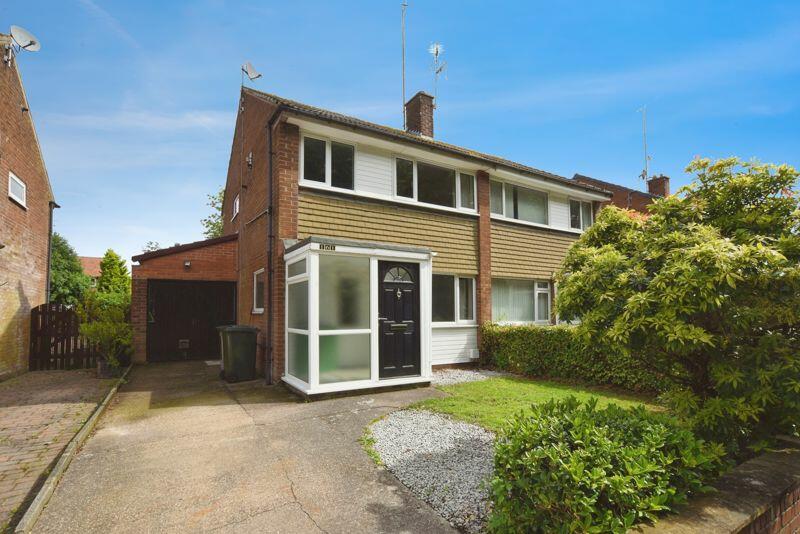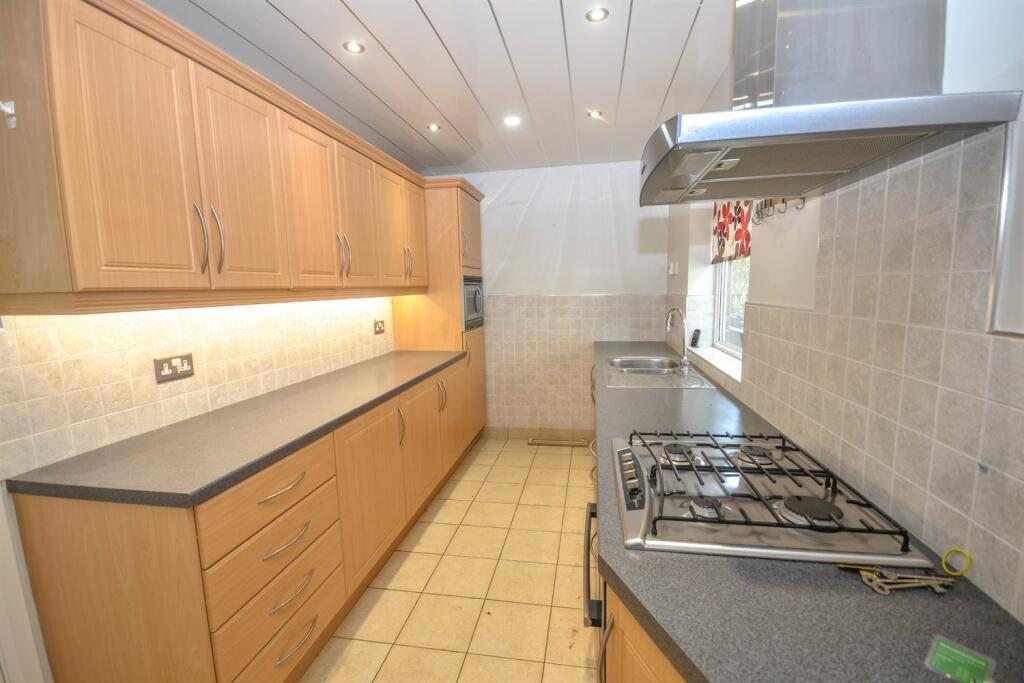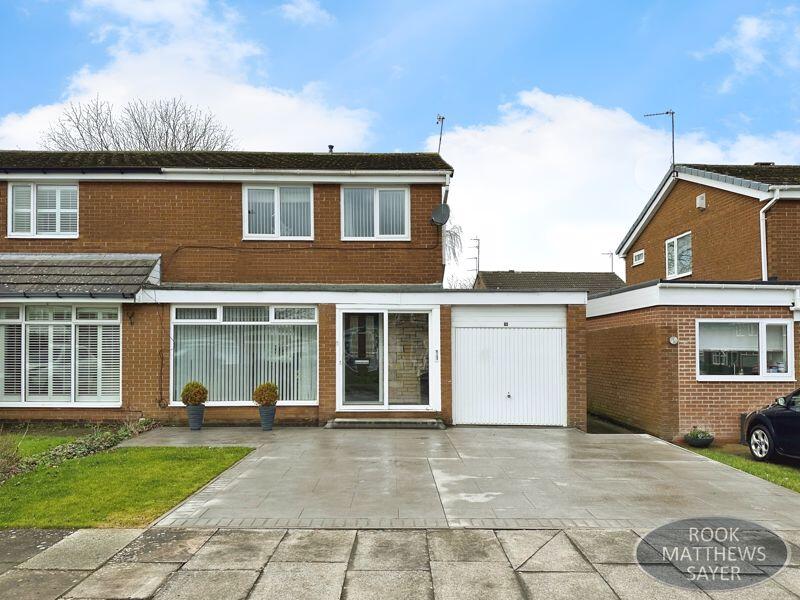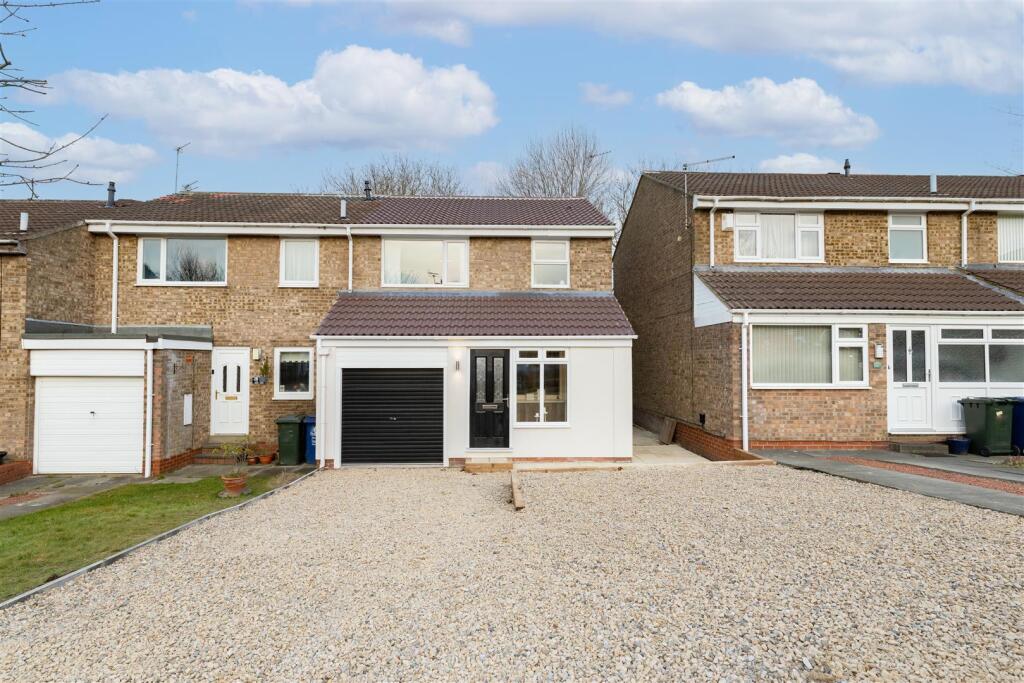ROI = 5% BMV = 7.0%
Description
Viewing comes recommended on this three bedroom semi detached house located in Garden Village Gosforth. The property benefits from a superb 20ft full width extension to the rear with Velux windows together with quality refitted kitchen with granite work surfaces and integrated appliances. It also features a ground floor WC, lovely garden, driveway and store to the side of the house as well as UPVC double glazing and gas fired central heating via combination boiler. It is conveniently located within easy walking distance to the Regent Centre Interchange as well as local shops, amenities and excellent schools. The property comprises entrance porch leading to the sitting room with staircase leading to the first floor. There is a modern fully fitted kitchen with integrated appliance and granite work surfaces which provides access to a superb extended dining room with Velux windows and patio doors leading to the rear garden. There is also a ground floor WC. To the first floor are three bedrooms and a family bathroom with shower. To the rear of the property is a lovely private garden with patio area with driveway to the front leading to a store at the side of the house. Tenure: Freehold Council Tax Band: B EPC Rating: C PRIMARY SERVICES SUPPLY Electricity: Mains Water: Mains Sewerage: Mains Heating: Gas Broadband: Fibre Mobile Signal Coverage Blackspot: No Parking: Driveway MINING The property is not known to be on a coalfield and not known to be directly impacted by the effect of other mining activity. The North East region is famous for its rich mining heritage and confirmation should be sought from a conveyancer as to its effect on the property, if any.
Find out MoreProperty Details
- Property ID: 149859230
- Added On: 2024-07-04
- Deal Type: For Sale
- Property Price: £280,000
- Bedrooms: 3
- Bathrooms: 1.00
Amenities
- Semi detached house
- Three bedrooms
- Superb 20ft full width extension to the rear
- Quality refitted kitchen
- Lovely private garden
- Easy walking distance to the Regent Centre Interchange
- Tenure: Freehold
- EPC Rating: C
- Council Tax Band: B




