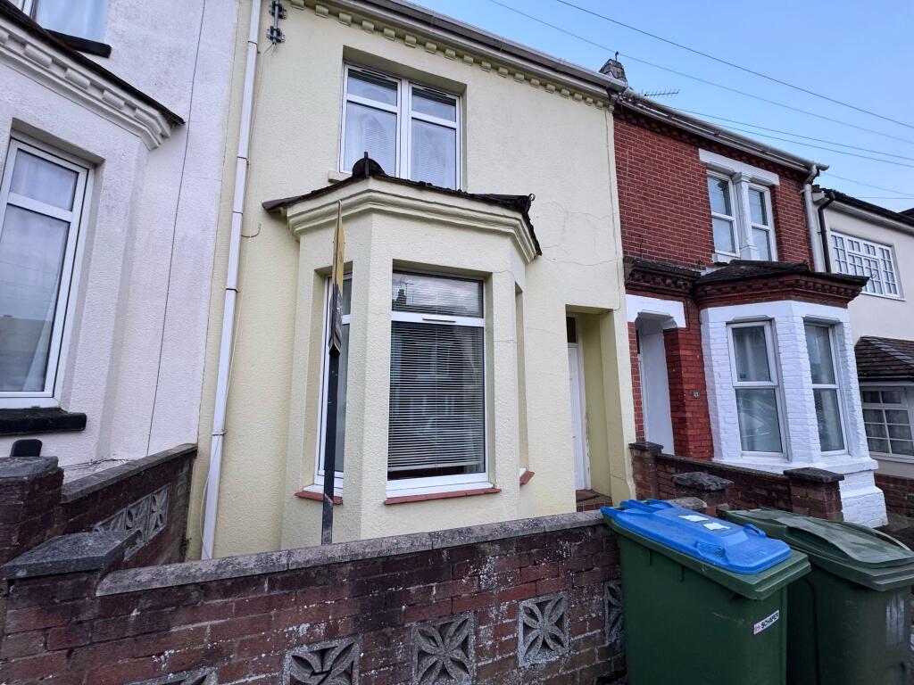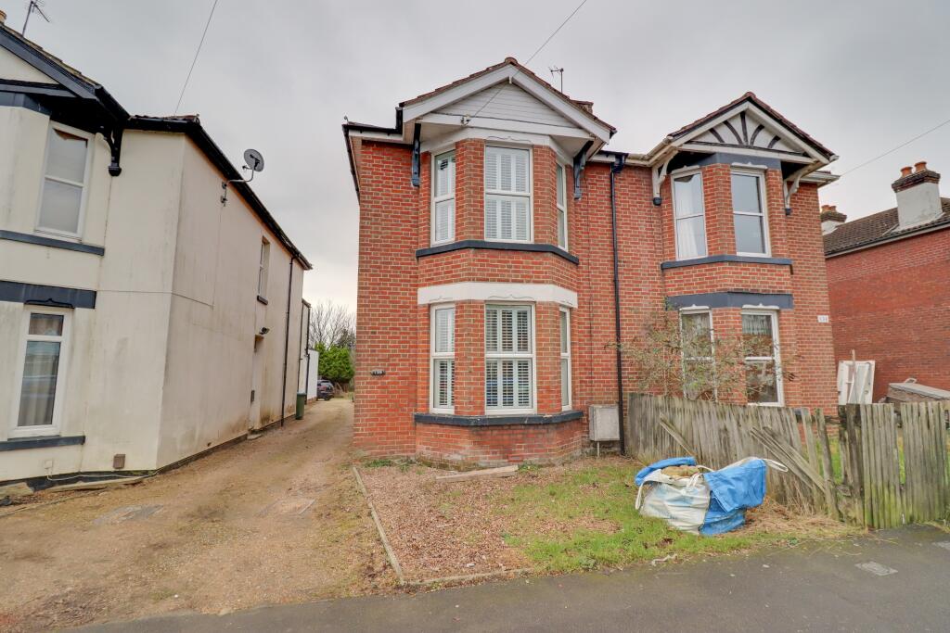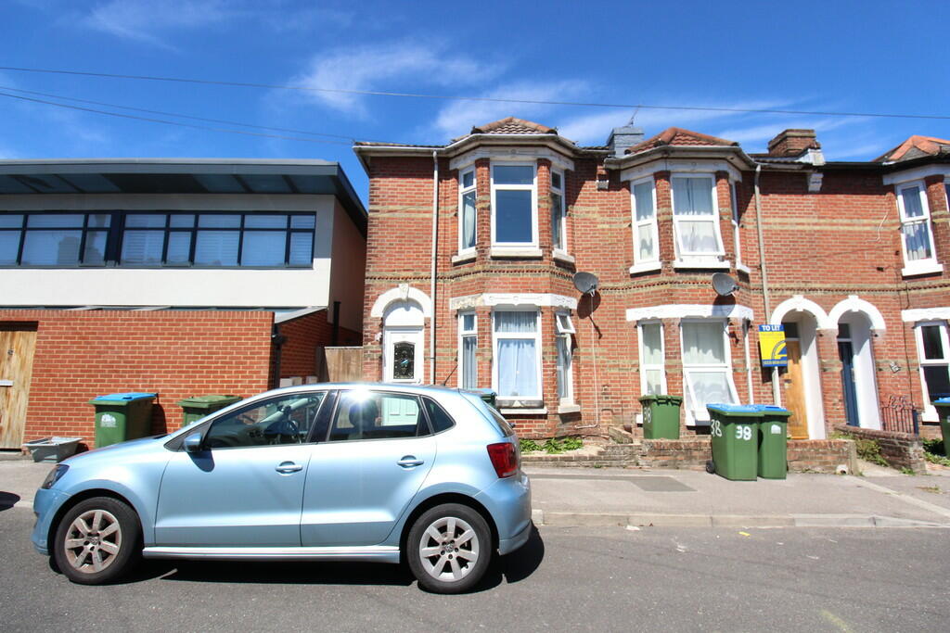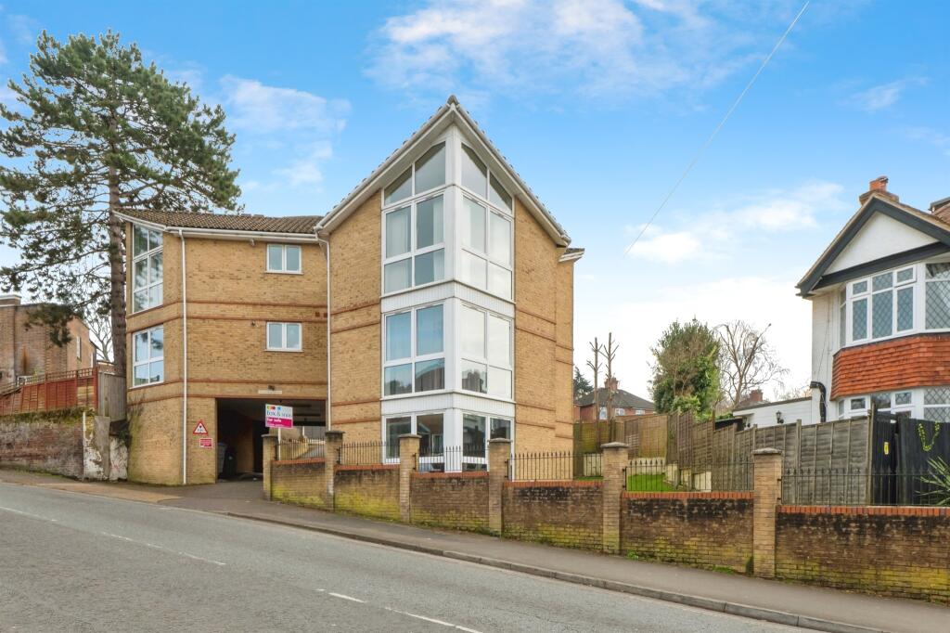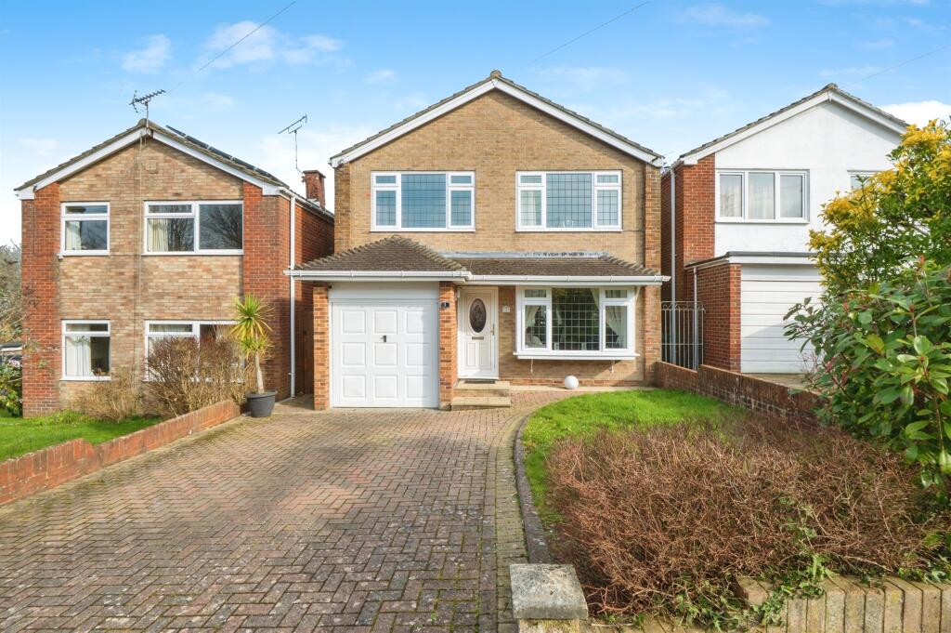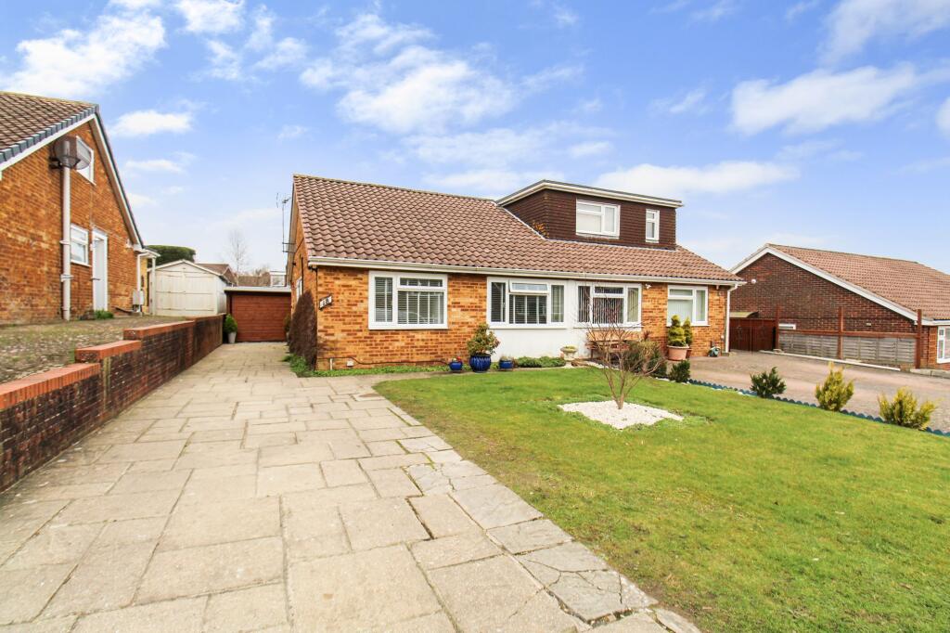ROI = 6% BMV = 17.02%
Description
A four-bedroom semi-detached family house comprising; Lounge, kitchen/breakfast room, and dining room. The first floor has four double bedrooms and a refitted family shower room. The property is double-glazed and has a gas-fired heating system. To the front of the property is block paved providing off-road parking. To the rear, the garden is enclosed with mature shrub borders. The property has been the subject of a schedule of refurbishment and benefits from redecoration and new carpeting throughout. Pearsons thoroughly recommends the earliest of internal inspections and benefits from no forward-chain. STORM PORCH Double-glazed windows and entrance door, door to: HALLWAY 9' 7" (2.92m) x 5' 10" (1.78m) Stairs rising to the first floor, radiator, timber effect laminated flooring, door to: LOUNGE 20' 3" (6.17m) x 11' 6" (3.51m) narrowing to 10'4" Double-glazed windows to the front and rear aspects, decorative fireplace with living flame gas fire, TV aerial point, 2 radiators, new carpeted flooring. DINING ROOM 9' 8" (2.95m) x 7' 5" (2.26m) Double-glazed window to the front aspect, timber effect laminated flooring, radiator, open aspect to the kitchen. KITCHEN 14' 9" (4.50m) x 10' 6" (3.20m) Range of beech effect eye and base level units with roll edge work surfaces over, fitted electric oven with gas hob over, acrylic one and a half bowl sink, double-glazed window to the rear aspect, space and plumbing for washing machine, tumble dryer, under unit fridge and freezer, built-in larder cupboard, meter cupboard, timber effect laminated flooring, double-glazed door opening to the rear garden, radiator. FIRST FLOOR LANDING 10' 2" (3.10m) x 2' 8" (0.81m) Built-in airing cupboard housing water cylinder, access via hatch to the loft space, radiator, doors to all rooms: BEDROOM ONE 11' 6" (3.51m) x 11' 4" (3.45m) Double-glazed window to front aspect, radiator, fitted wardrobes with shelf and hanging space, new carpeted flooring. BEDROOM TWO 11' 4" (3.45m) x 10' 6" (3.20m) Double-glazed window to front aspect, radiator, fitted wardrobes with shelf and hanging space, new carpeted flooring. BEDROOM THREE 8' 5" (2.57m) x 7' 7" (2.31m) Double-glazed window to rear aspect, radiator, fitted wardrobe housing boiler, new carpeted flooring. BEDROOM FOUR 8' 5" (2.57m) x 7' 3" (2.21m):: Double-glazed window to rear aspect, radiator, new carpeted flooring. SHOWER ROOM 6' 2" (1.88m) x 5' 4" (1.63m) Glazed walk-in shower, pedestal wash basin, low-level WC, tiled walls and floor, radiator, double-glazed window to the rear aspect, timber effect laminated flooring, heated chrome towel rail/radiator. REAR GARDEN Patio area, a variety of flowers and shrubs, area laid to lawn and side pedestrian gate. FRONT GARDEN Block paved off-road parking for several vehicles. COUNCIL TAX Southampton City Council Band B Charge: £1,677.66 for 2024/2025 AGENTS NOTE There is no forward chain ahead.
Find out MoreProperty Details
- Property ID: 149852225
- Added On: 2024-07-04
- Deal Type: For Sale
- Property Price: £330,000
- Bedrooms: 4
- Bathrooms: 1.00
Amenities
- FOUR BEDROOMS
- SEMI-DETACHED
- LOUNGE
- DINING ROOM
- FITTED KITCHEN
- RE-FITTED SHOWER ROOM
- OFF ROAD PARKING
- GCH
- DOUBLE GLAZED
- NO ONWARD CHAIN


