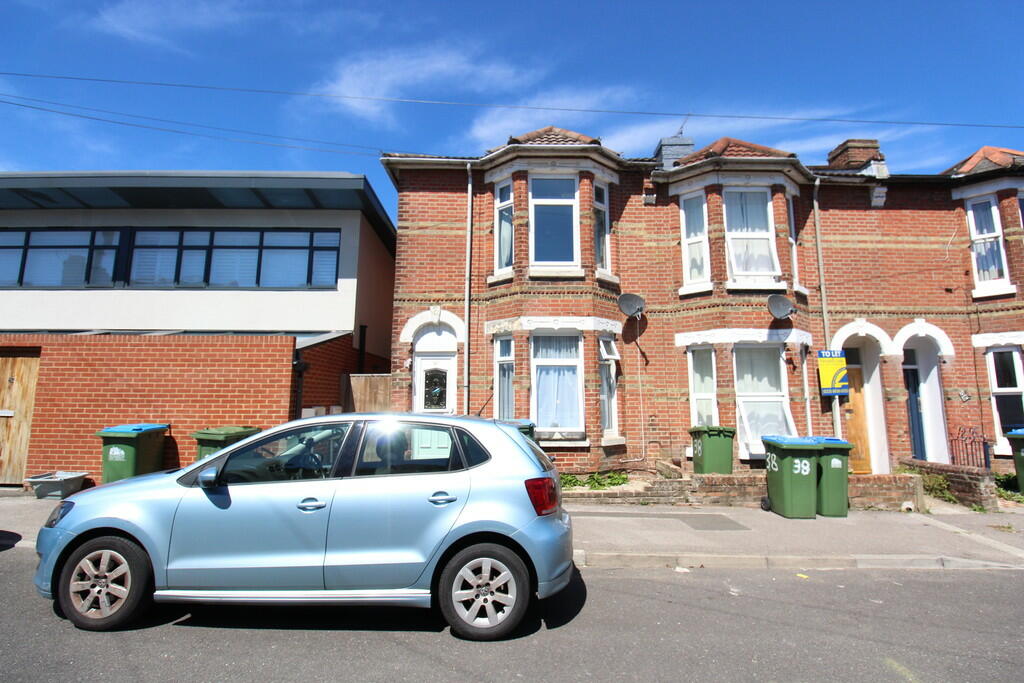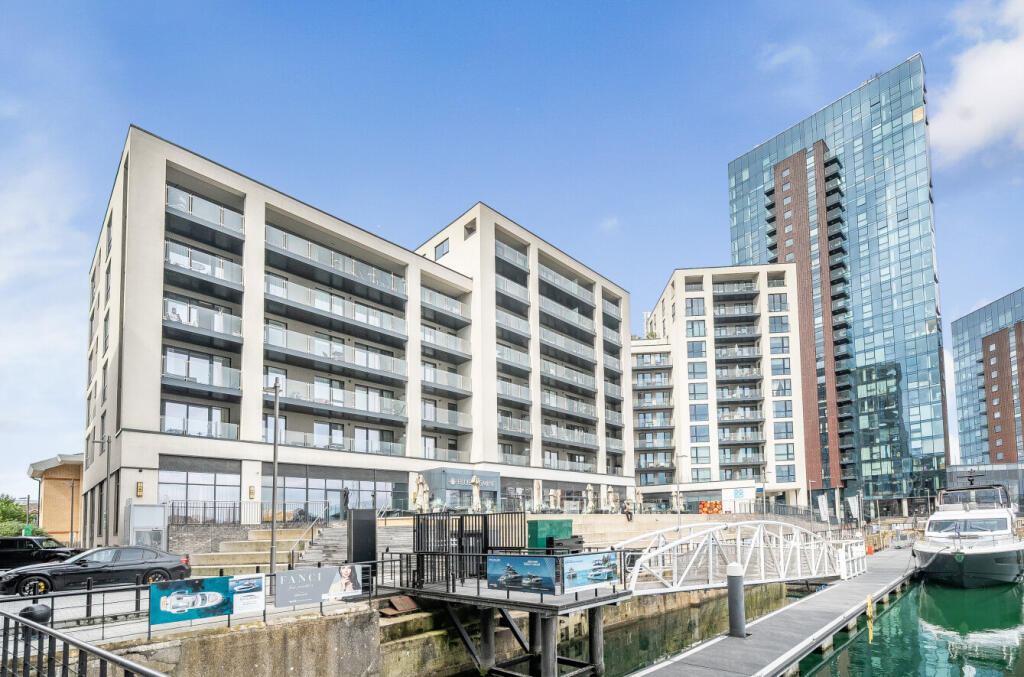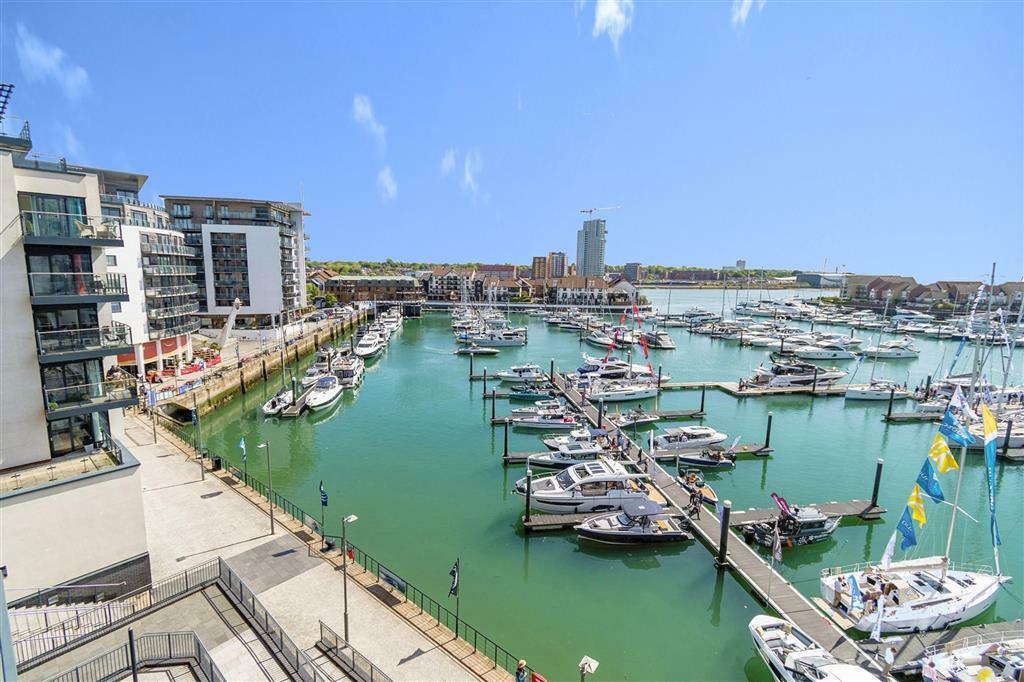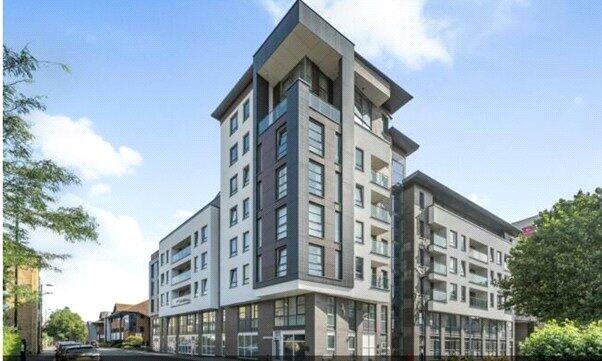ROI = 10% BMV = 16.6%
Description
Livingstone Road, Southampton, SO14 6WN - A Versatile and Spacious Home This delightful property, located in the heart of Southampton, offers both families and investors an exceptional opportunity. With a well-designed layout and generous living spaces, this home is perfectly suited for comfortable family living or as a lucrative investment. Key Features: Four Bedrooms: The property boasts four spacious bedrooms, including a large bay-fronted room on the ground floor and three further well-proportioned bedrooms upstairs. Each room provides ample space for personalisation and comfort. Modern Living and Dining Area: The lounge/dining room is a versatile space for entertaining, relaxing, or spending time with family. The bright and airy atmosphere adds to the appeal of this inviting room. Well-Appointed Kitchen: The kitchen offers practicality with its efficient layout, making meal preparation a breeze for families or tenants alike. Prime Location: Situated in SO14, this property benefits from proximity to local amenities, excellent schools, and transport links, ensuring convenience for families and easy accessibility for tenants. Investment Potential: With Southampton's strong rental market, this property presents an ideal investment opportunity. The layout is perfect for multi-occupancy or student letting, with high rental demand in this area. Additional Highlights: Flexible Ground Floor Layout: The fourth bedroom on the ground floor provides flexibility-ideal for use as a home office, guest room, or playroom. Outdoor Space: The property features a manageable garden, ideal for families with children or for tenants seeking outdoor relaxation. Transport Links: Located close to Southampton's city centre, the property benefits from excellent transport connections to the M3 and M27 motorways, as well as public transport options for easy commuting. Whether you're a growing family searching for your next home or an investor looking to capitalise on Southampton's thriving rental market, 40 Livingstone Road offers both charm and practicality. Viewings are highly recommended to appreciate everything this property has to offer. Don't miss this fantastic opportunity-book your viewing today! KITCHEN 9' 4" x 7' 8" (2.87m x 2.36m) Integral Gas Cooker with Extractor Fan, Plumbing for Washing Machine, Wall/Base Kitchen Units, Boiler LOUNGE/DINER 14' 2" x 11' 5" (4.34m x 3.50m) Wooden Flooring, Radiator, TV Point/Sockets BEDROOM ONE 14' 2" x 11' 6" (4.32m x 3.53m) Hard Wood Flooring, Radiator, Front Elevated Double Glazed Bay Window, Curtain Rail BEDROOM TWO 11' 5" x 8' 9" (3.50m x 2.67m) Carpet, Radiator, Plug Sockets, Rear Facing Double Glazed Window, Curtain Rail BEDROOM THREE 10' 2" x 7' 8" (3.10m x 2.36m) Carpet, Radiator, Plug Sockets, Rear Facing Double Glazed Window, Curtain Rail BEDROOM FOUR 11' 6" x 10' 7" (3.53m x 3.23m) Carpet, Front Elevated Double Glazed Bay Window, Curtain Rail, Radiator, Plug Sockets
Find out MoreProperty Details
- Property ID: 155128286
- Added On: 2024-11-22
- Deal Type: For Sale
- Property Price: £250,000
- Bedrooms: 4
- Bathrooms: 1.00
Amenities
- Three / Four bedroom end of terrace
- Great investment or First time buy
- Open Plan Kitchen/Living Space
- Fantastic Location
- Currently let at £1,508PCM
- End of the chain




