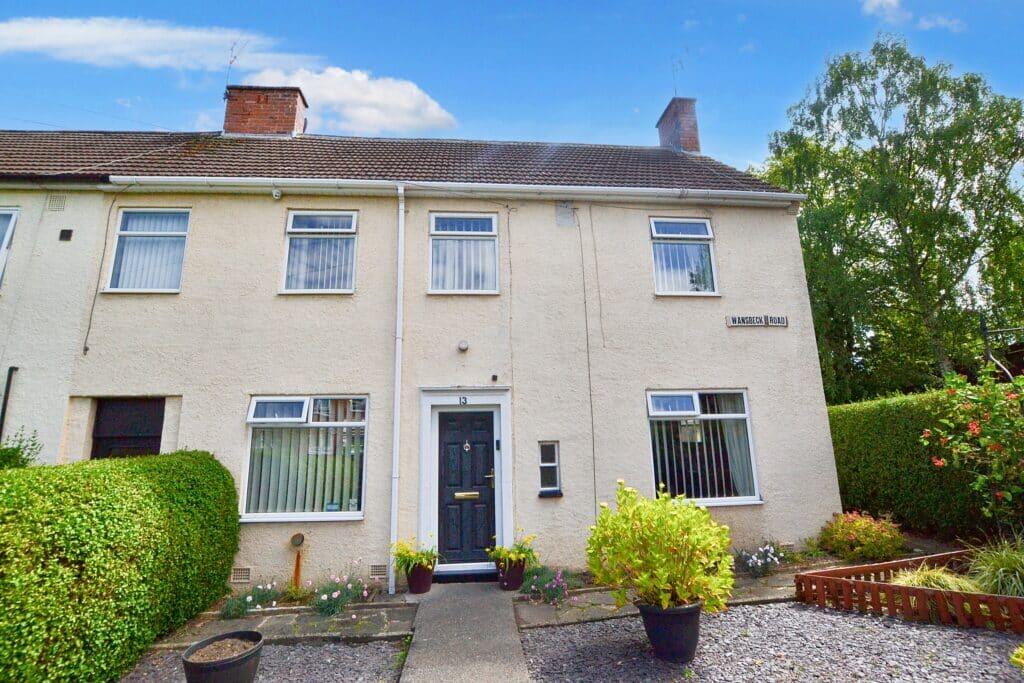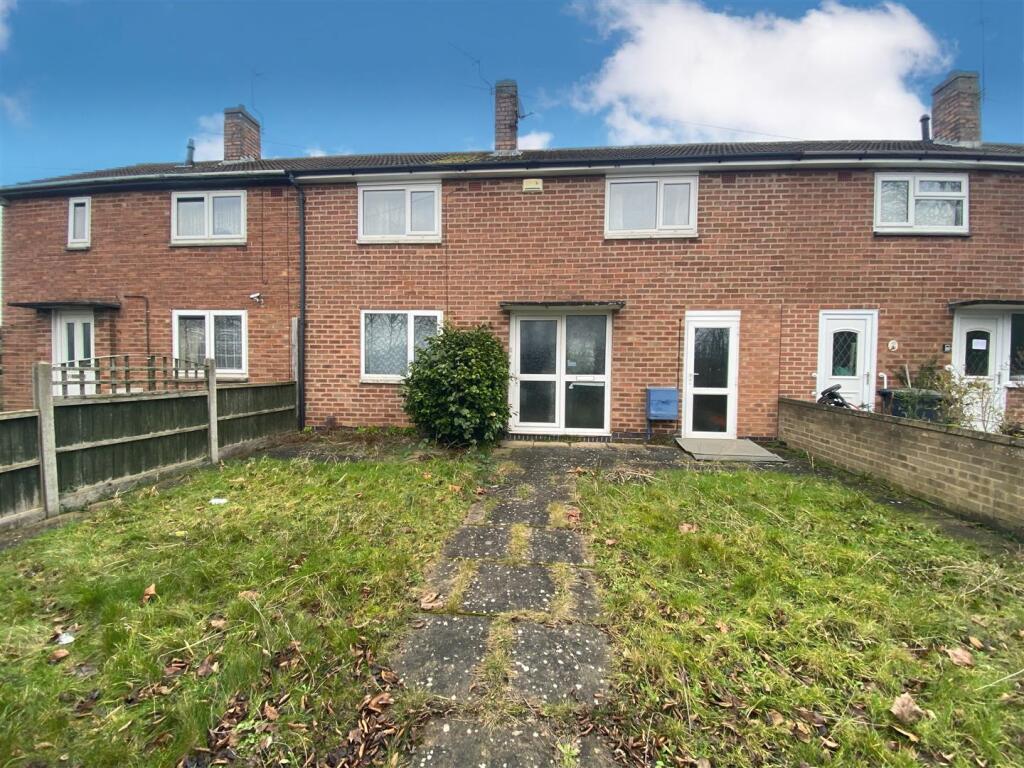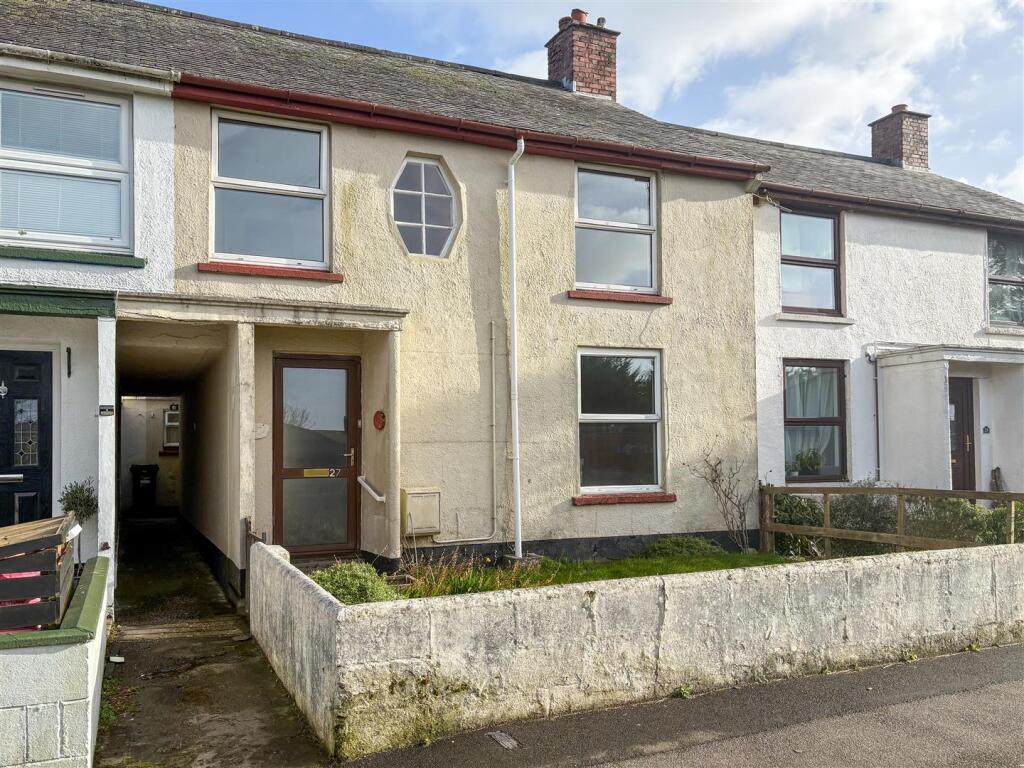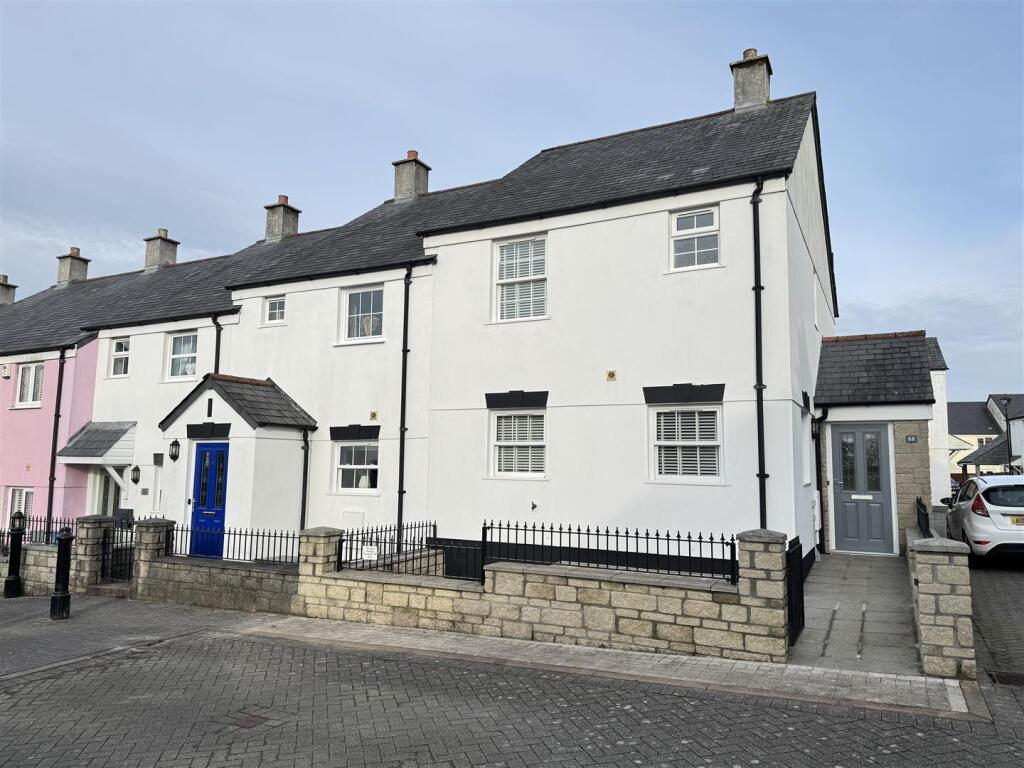ROI = 7% BMV = 42.91%
Description
<u>3 Bedroom End-of-Terrace House for Sale</u> KEY FEATURES <ul><li>3 Bedrooms</li><li>Spacious lounge</li><li>Dining room</li><li>Kitchen</li><li>Utility room and storage plus WC</li><li>Bathroom</li><li>Excellent transport links near Metro </li><li>Amenities and good schools close by</li><li>Landscaped gardens front and rear</li><li>Affordable </li></ul> 3 BEDROOM END-OF-TERRACE HOUSE FOR SALE on Wansbeck Road North ideal for commuting to the city centre. Great transport links, good schools and amenities nearby. The accommodation -; Entrance hallway leading to lounge, dining area, kitchen and utility room. Stairs leading up to three bedrooms and the family bathroom. <u>Hallway and stairs</u> Carpeted, storage cupboards. <u>Lounge 16'10 x 10'4'' (5.13m x 3.15m)</u> Carpeted, television point, fire in surround. <u>Dining room 10'10'' x 8'4'' (3.30m x 2.54m)</u> Carpeted, feature wallpaper. <u>Kitchen 8'10'' x 6'0'' (2.54m x 1.83m) </u> Range of wall, drawer and base units with contrasting worktops with stainless steel inset sink. Electric oven and gas hob with glass splashback. Hard flooring. <u>Utility room</u> Storage space, room for freestanding appliances washing machine, tumble dryer and fridge/freezer. Hard flooring. <u>Bedroom one 16'10 x 10'4'' (5.13m x 3.15m)</u> Carpeted. <u>Bedroom two 13'9'' x 12'1'' (4.19m x 3.68m)</u> Carpeted, wardrobes. <u>Bedroom three 9'0'' x 8'2'' (2.74m x 2.49m)</u> Hard flooring. <u>Bathroom 6'4'' x 5'0'' (1.93m x 1.52m)</u> 3-piece bathroom suite consisting of duel flush wc, basin with mixer tap, panelled bath with individual hot and cold taps and shower over. Privacy window and hard flooring. <u>Garden</u> Landscaped gardens front and rear with planted borders, lawn and gravel area. ‘'Don't delay ring Bird House Properties today to make an appointment to view this property.'' All details have been reported in good faith nothing is deemed to be a statement that the property is in good structural condition or otherwise. Please satisfy yourself that all services, appliances, facilities and equipment are in good working order. The measurements, areas and distances are approximate and have been approved by the vendor. Property descriptions are subjective. Journey lengths taken from Google Maps or local authority website. Floor plans are for demonstration purposes and may not be exactly to scale.
Find out MoreProperty Details
- Property ID: 149840174
- Added On: 2024-07-05
- Deal Type: For Sale
- Property Price: £200,000
- Bedrooms: 3
- Bathrooms: 1.00
Amenities
- 3 Bedrooms
- Spacious lounge
- Dining room
- Kitchen
- Bathroom and ground floor wc
- Downstairs WC




