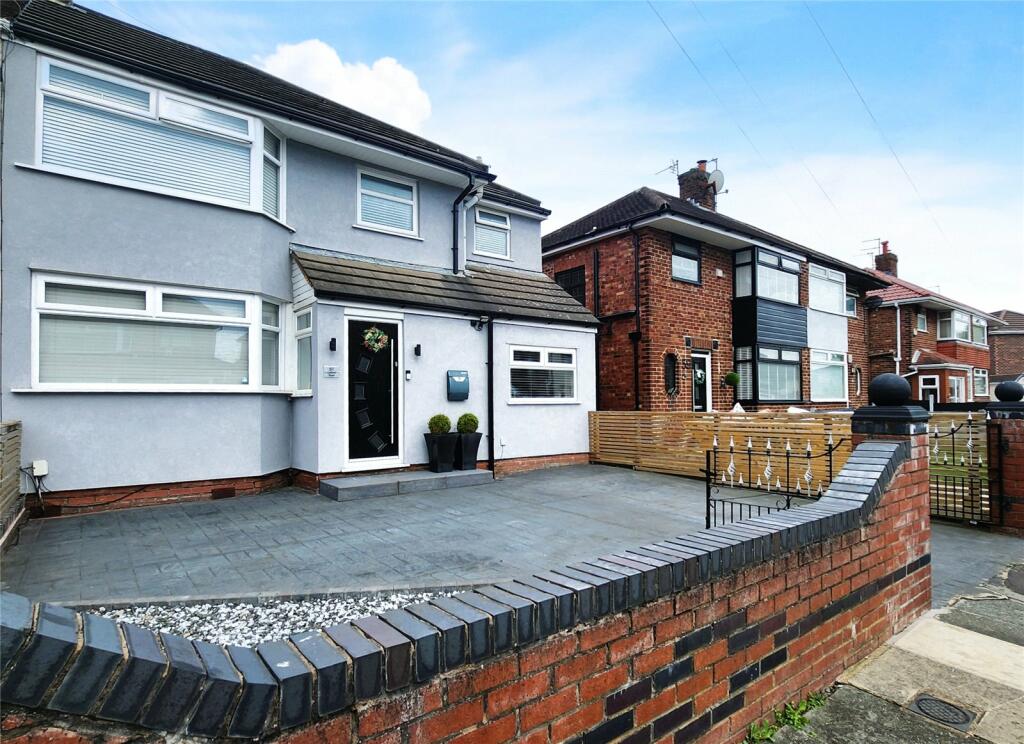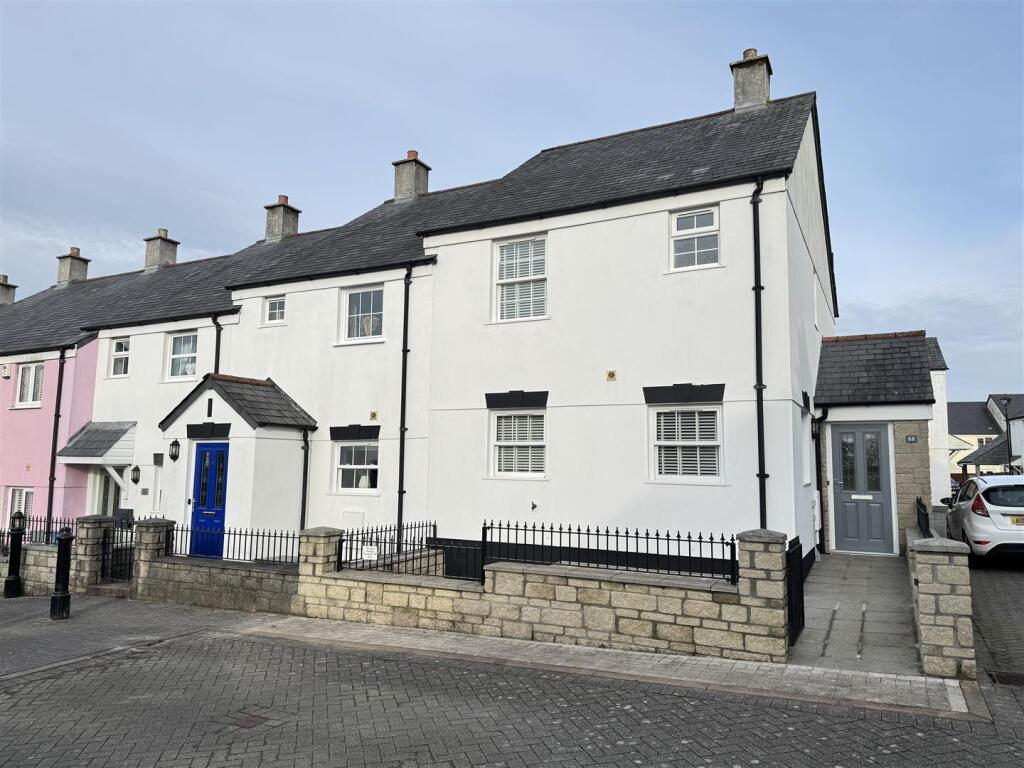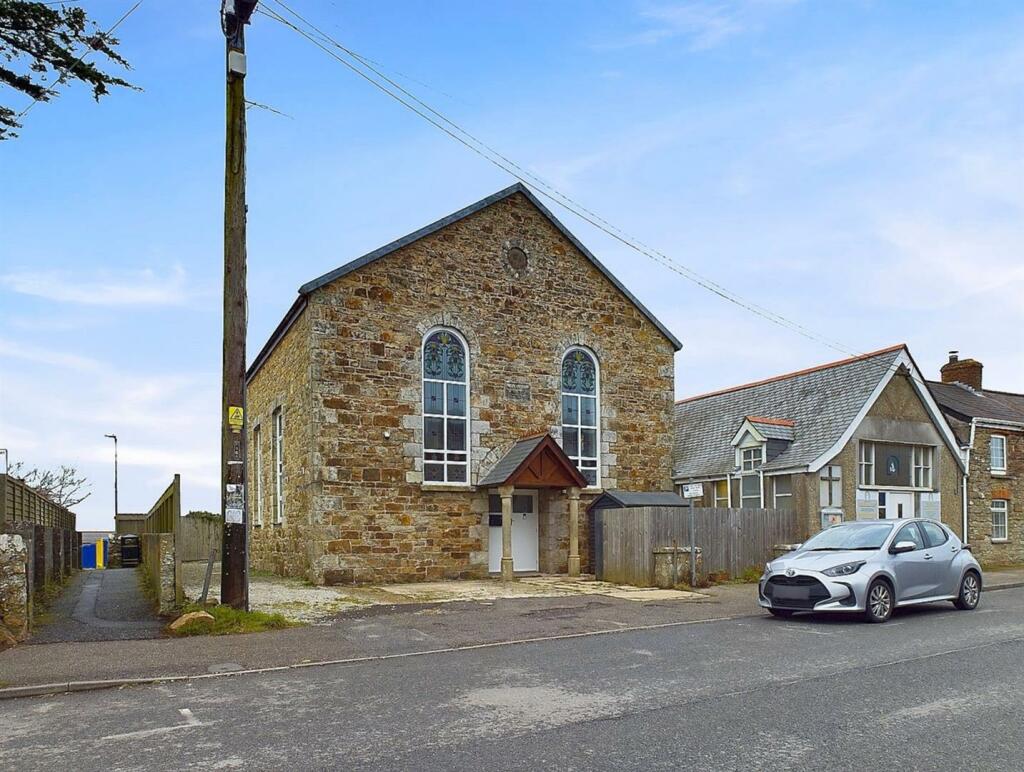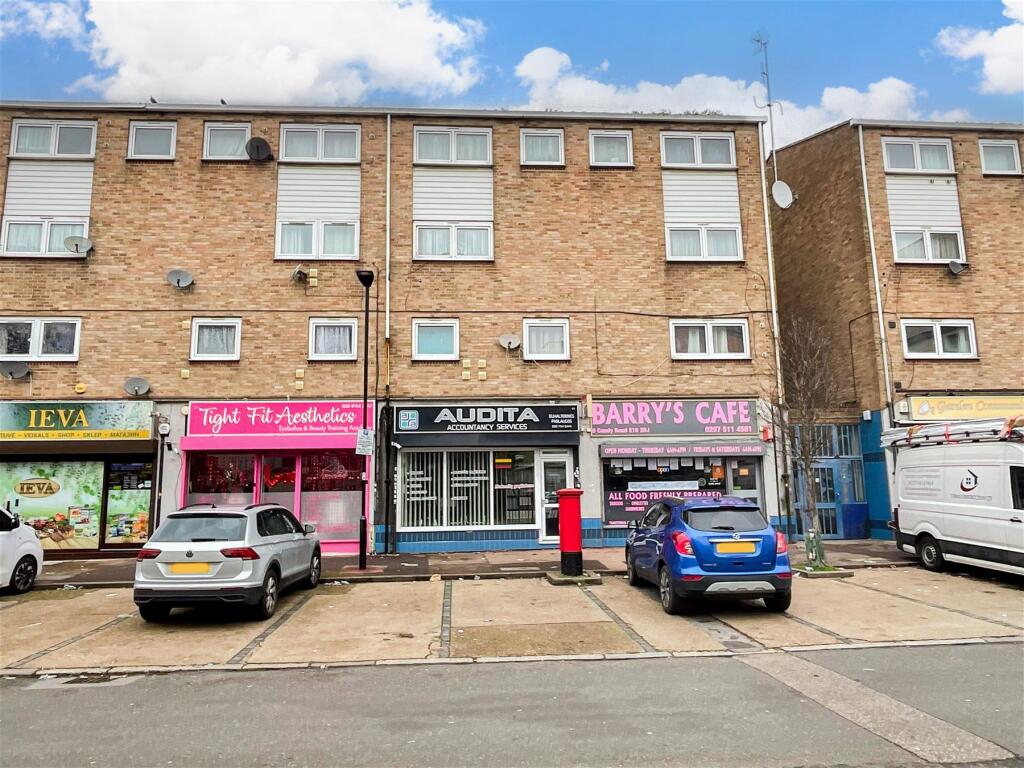ROI = 5% BMV = -2.16%
Description
This beautifully finished family home has been thoughtfully designed to create an ergonomic residence that should be viewed early to avoid disappointment. Lydford Road is well placed in West Derby to be within catchment to popular schools and is a short walk in to the vibrant West Derby Village. The house is designed across two floors and the ground floor comprises of an entrance porch that leads to the hall and WC. The large living room has a bay window overlooking the front aspect and attractive herringbone floors. There are bi-folding doors from the living room to the conservatory that overlooks the rear gardens. The kitchen boasts a range of contemporary units with complimentary work surfaces over and a breakfast bar. Adjoining the kitchen you will find the well planned fitted utility room. The ground floor accommodation is complete with a large versatile room that is currently utilised as an office but is also ideal for an additional reception room or playroom. To the first floor the large master bedroom suite has a three piece En-suite with a bath and shower over. There a two further double bedrooms and a smart shower room with water fall shower. The front of the property has a gated block driveway and the rear garden enjoys a rolling lawn that leads to the rear patio are that is the ideal space for entertaining through the summer months. Please contact the Sutton Kersh sales team on to organise your viewings today.
Find out MoreProperty Details
- Property ID: 149805596
- Added On: 2024-07-05
- Deal Type: For Sale
- Property Price: £315,000
- Bedrooms: 3
- Bathrooms: 1.00
Amenities
- Semi detached family home
- Fabulous condition throughout
- Three double bedrooms
- Bathroom & En-suite
- Two reception rooms & conservatory
- Off Road Parking
- EPC Rating: D
- Tenure: Freehold
- Council tax band: C




