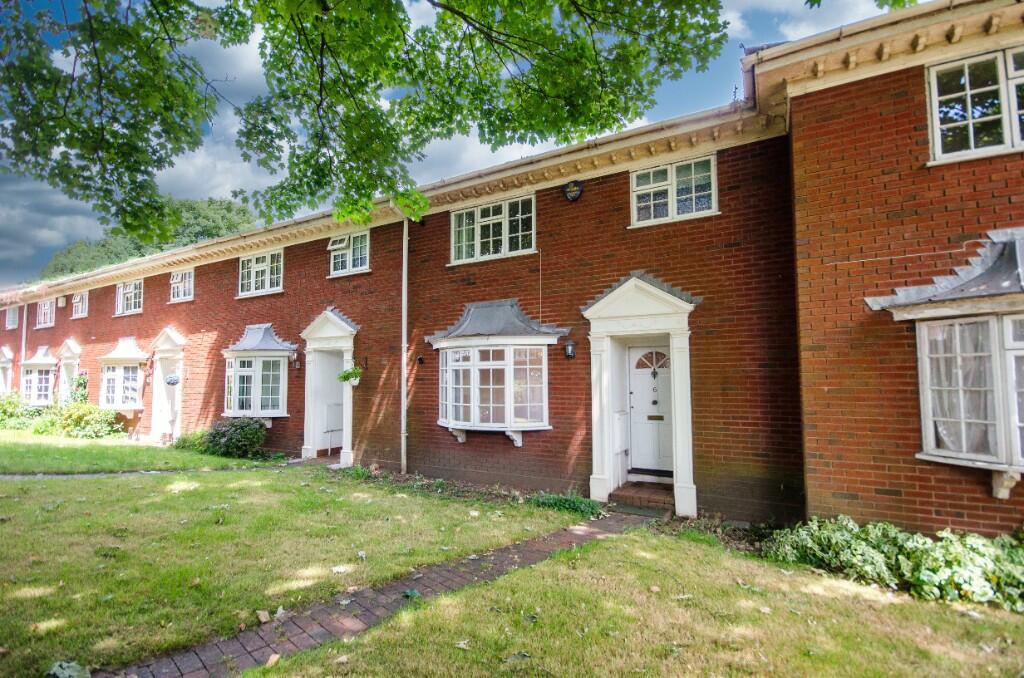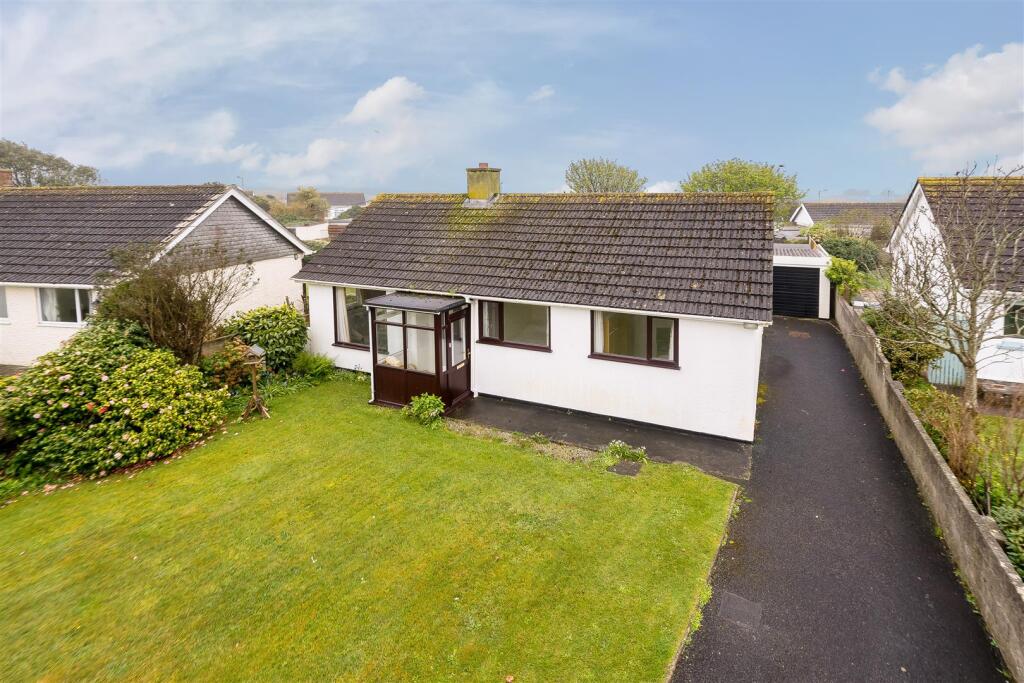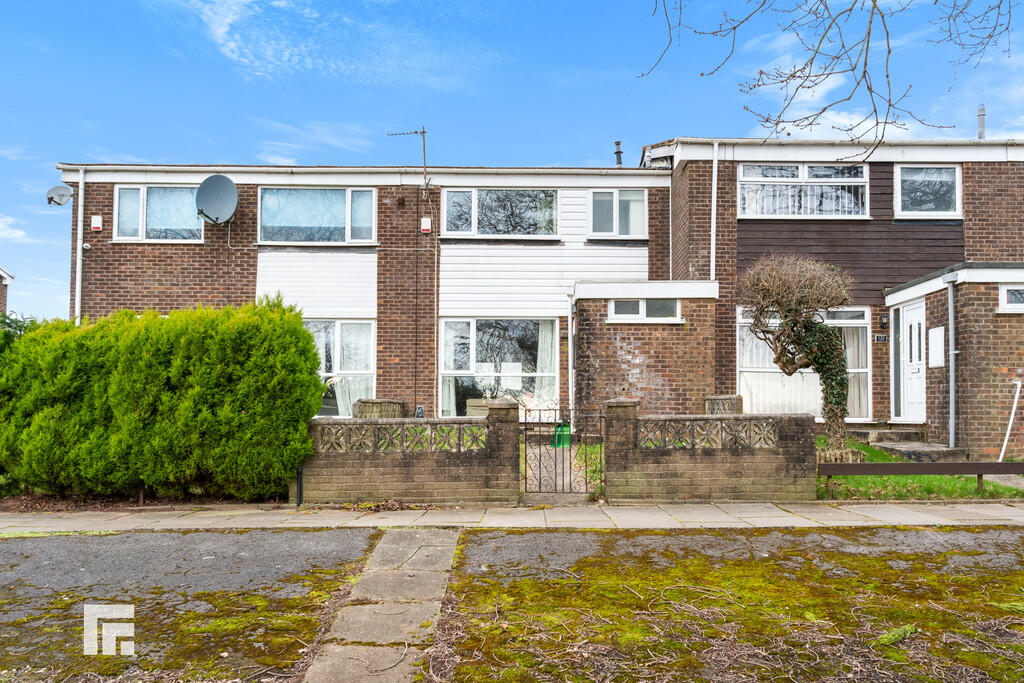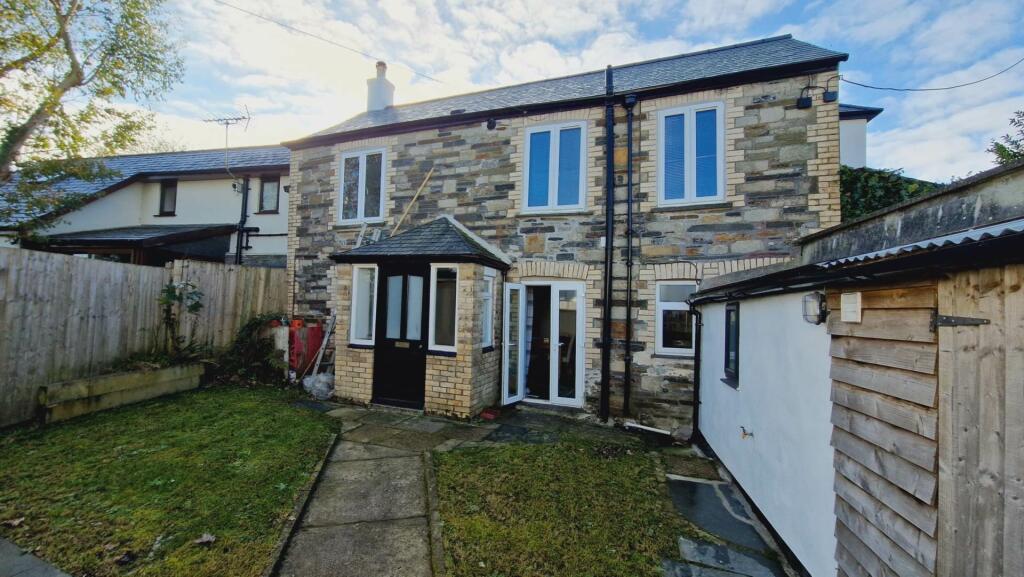ROI = 7% BMV = 9.72%
Description
Stanford Estate Agents are delighted to present this impressive three bedroom house in Portswood. The property is situated in a quiet cul-de-sac & boasts a 22ft lounge/dining room, cloakroom, gas central heating, garage & is being offered with no forward chain. An internal viewing is recommended. ENTRANCE HALL: Coved & textured ceiling, radiator, wood laminate flooring, stairs to first floor landing, under stairs storage cupboard. CLOAKROOM: Textured ceiling, obscure window to side aspect, radiator, low level WC, wash hand basin, tiling to principle areas. LOUNGE/DINING ROOM: (22'3" x 11'7") Coved & textured ceiling, bow window to front aspect, doors to rear aspect leading out to the rear garden, two radiators, television point, wood laminate flooring. KITCHEN: (10'1" x 9'4") Textured ceiling, window to rear aspect, door to rear aspect leading out to the rear garden, radiator, a range of wall mounted & base level units, roll top work surfaces, tiling to principle areas, stainless steel sink & drainer with mixer tap above, space for a fridge/freezer, space & plumbing for a washing machine, built in electric hob & electric oven with extractor hood above. FIRST FLOOR LANDING: Coved & textured ceiling, loft hatch, airing cupboard, wood laminate flooring. BEDROOM 1: (11'2" x 10'3") Coved & textured ceiling, window to rear aspect, radiator, built in wardrobes, wood laminate flooring. BEDROOM 2: (10'8" x 10'3") Coved & textured ceiling, window to front aspect, radiator, wood laminate flooring. BEDROOM 3: (9'11" x 6'11") Coved & textured ceiling, window to rear aspect, radiator, wood laminate flooring, built in wardrobe. FAMILY BATHROOM: (9'10" x 4'10") Textured ceiling, obscure window to front aspect, radiator, fully tiled walls, tiled floor, panel enclosed bath with shower above, low level WC, pedestal wash hand basin. FRONT GARDEN: Laid to lawn with a path leading to the front door. REAR GARDEN: The enclosed & secluded rear garden is mainly laid to shingle. GARAGE: The single garage has an up & over door & is located in a nearby block. There is also an off road parking space in front of the garage. OTHER INFORMATION: LOCAL COUNCIL: Southampton City Council COUNCIL TAX BABD: Band D SELLERS POSITION: No Forward Chain INFANT/JUNIOR SCHOOL: Portswood Primary School SECONDARY SCHOOL: Cantell School
Find out MoreProperty Details
- Property ID: 149673650
- Added On: 2024-07-05
- Deal Type: For Sale
- Property Price: £325,000
- Bedrooms: 3
- Bathrooms: 1.00
Amenities
- SPACIOUS THREE BEDROOM HOUSE
- 22ft LOUNGE/DINING ROOM
- CLOAKROOM
- MODERN KITCHEN & BATHROOM
- SECLUDED & ENCLOSED REAR GARDEN
- GAS CENTRAL HEATING
- GARAGE & OFF ROAD PARKING
- QUIET CUL-DE-SAC LOCATION
- NO FORWARD CHAIN
- INTERNAL VIEWING ESSENTIAL




