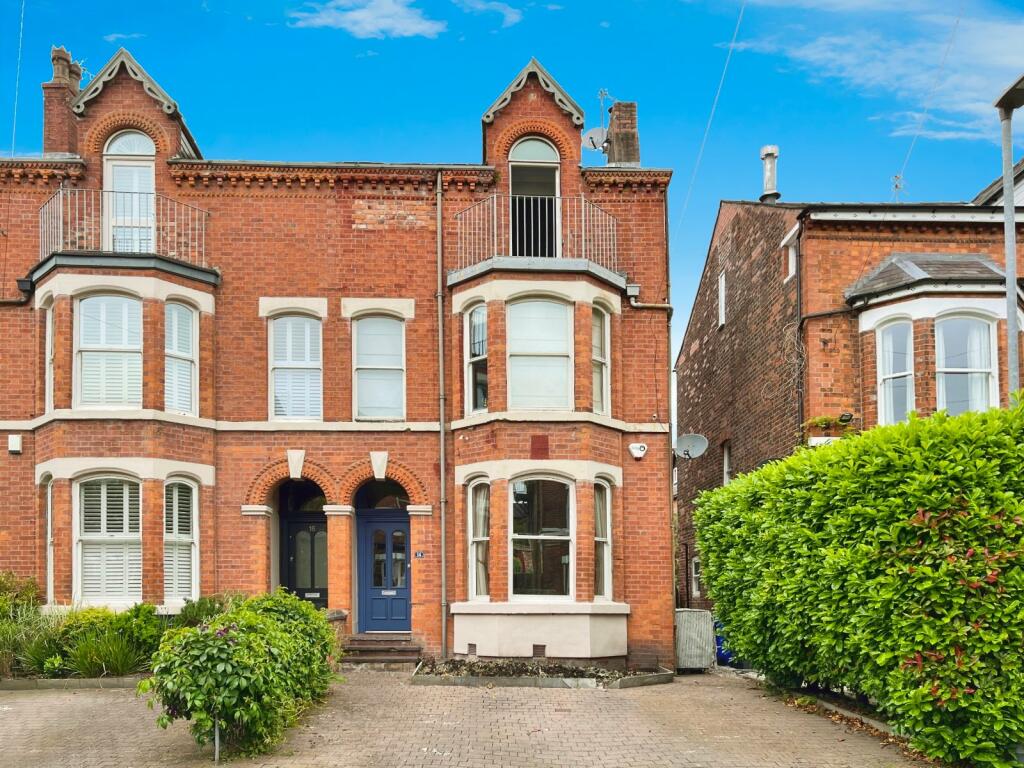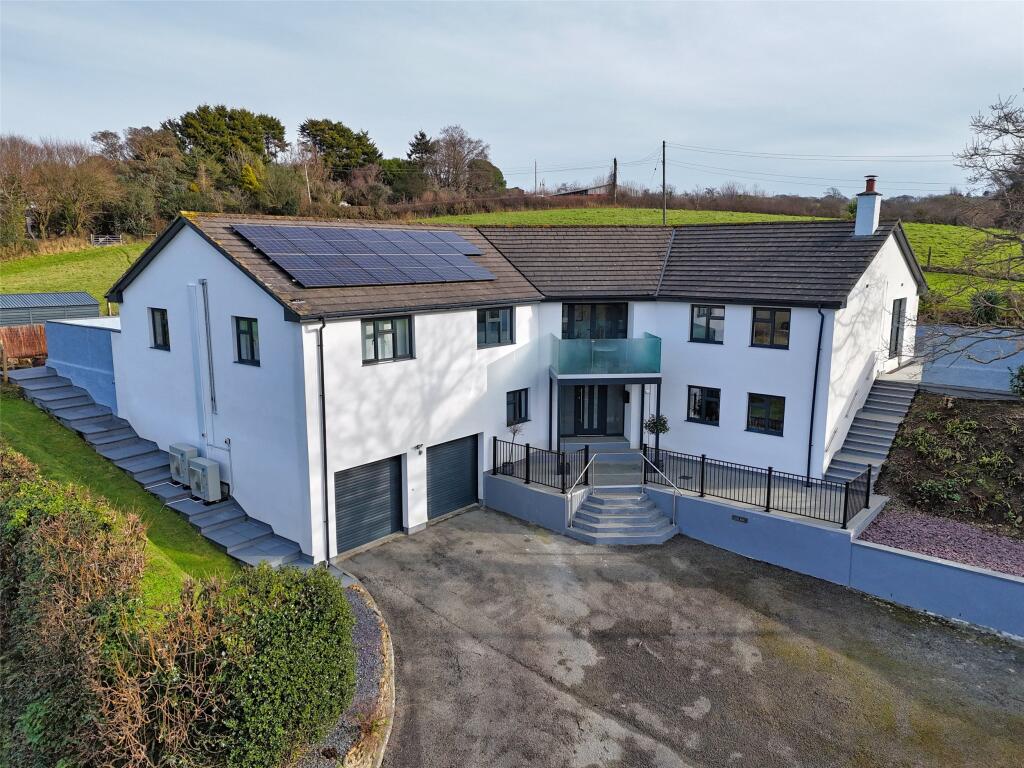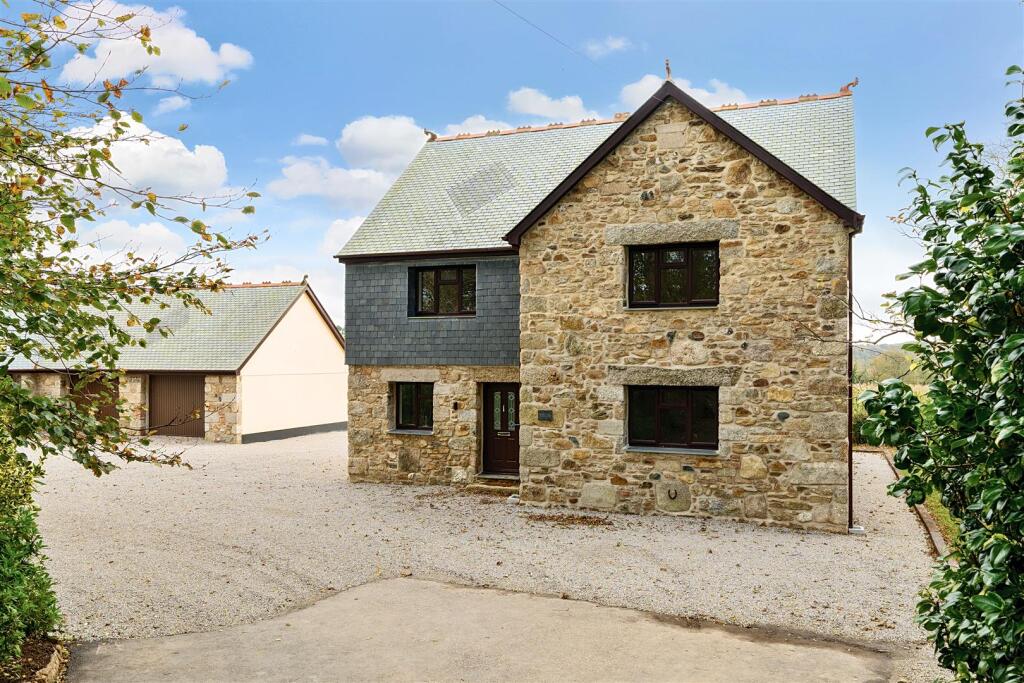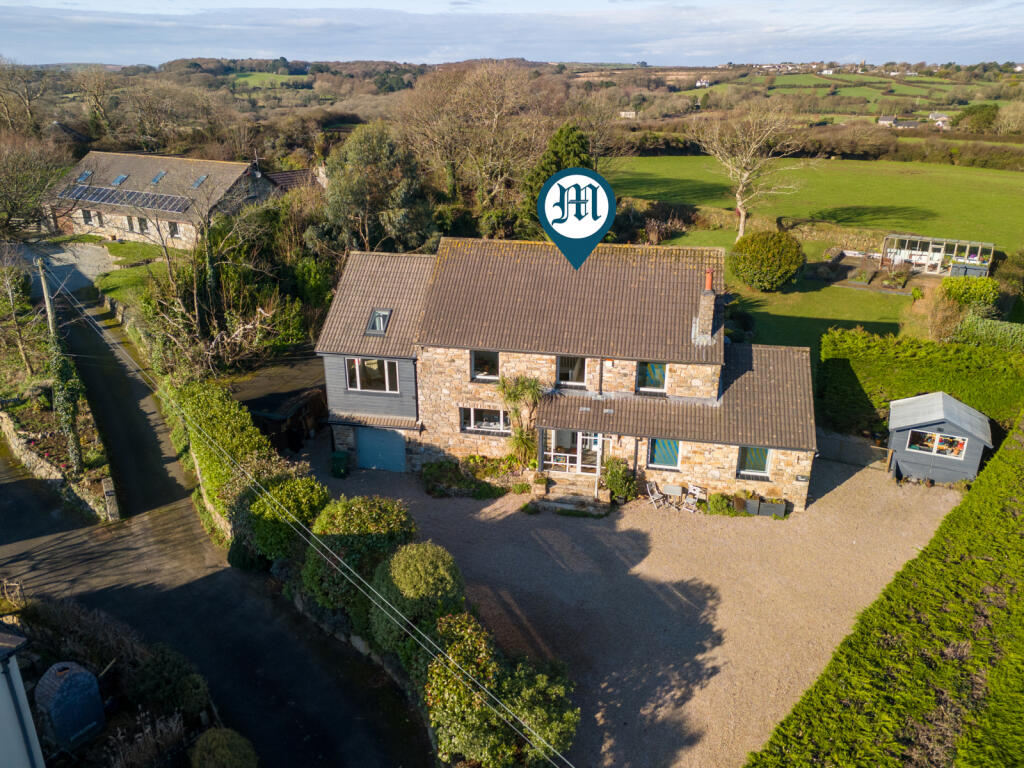ROI = 6% BMV = -6.38%
Description
A most handsome Victorian family home, positioned on this favoured Grove, just a short stroll to the heart of Didsbury village with its wonderful array of shops, bars and restaurants and metrolink access to the city centre. Boasting expansive 5 bedroom, 3 bathroom accommodation over 4 floors extending to 1808 sqft, this lovely home also enjoys a garden room extension to the rear, a walled rear garden and driveway to the front, making it an ideal family property. The accommodation is accessed via the covered entrance and comprises a spacious hallway with attractive Oak flooring which extends into the lounge and kitchen. The bay fronted lounge is a lovely size, retaining the original cornicing and picture rails, replacement double glazed sash windows which are a feature through much of the house, and a feature fireplace with a woodburning stove. The modern, open plan kitchen/ diner is situated towards the rear and is fitted with a comprehensive range of floor and wall units with granite worktops and housing an integrated oven, 5 ring gas hob, dishwasher and double fridge. Theres a large opening through to the garden room extension at the rear which spans the full width of the house and is a lovely, light filled space with double doors leading out to the garden. A staircase at one side of the conservatory leads down to the basement. On the first floor the split-level landing leads to a huge principal bedroom at the front, with a large bay window and an extensive range of built in wardrobes. Off the bedroom is an en-suite shower room. Also on this level is a second double bedroom situated at the rear, with built in wardrobes and an attractive fire surround and a very spacious family bathroom complete with a roll top bath. On the second floor, the landing leads to a further 2 double bedrooms, the front one with a large range of built in wardrobes and a door leading out to a small balcony. A contemporary shower room is also off the landing, as well as an office / bedroom at the rear with a most unusual mezzanine platform accessed via a ladder stair. At basement level there is a large room which mirrors the kitchen/ diner above, used as a utility space with a sink and plumbing for washing machine and dryer. Externally the property is approached via a block paved driveway, with gated access down the side. The walled rear garden is a blank canvas, ready to be transformed. It has a large, paved patio area adjacent to the conservatory and 2 tiered sections with wide beds and borders.
Find out MoreProperty Details
- Property ID: 149669030
- Added On: 2024-07-05
- Deal Type: For Sale
- Property Price: £800,000
- Bedrooms: 5
- Bathrooms: 1.00
Amenities
- SUBSTANTIAL VICTORIAL VILLA
- 5 BEDROOM
- 3 BATHROOM ACCOMMODATION
- GARDEN ROOM EXTENSION
- PRIME DIDSBURY VILLAGE LOCATION
- WALLED GARDEN
- DRIVEWAY FRONTAGE




