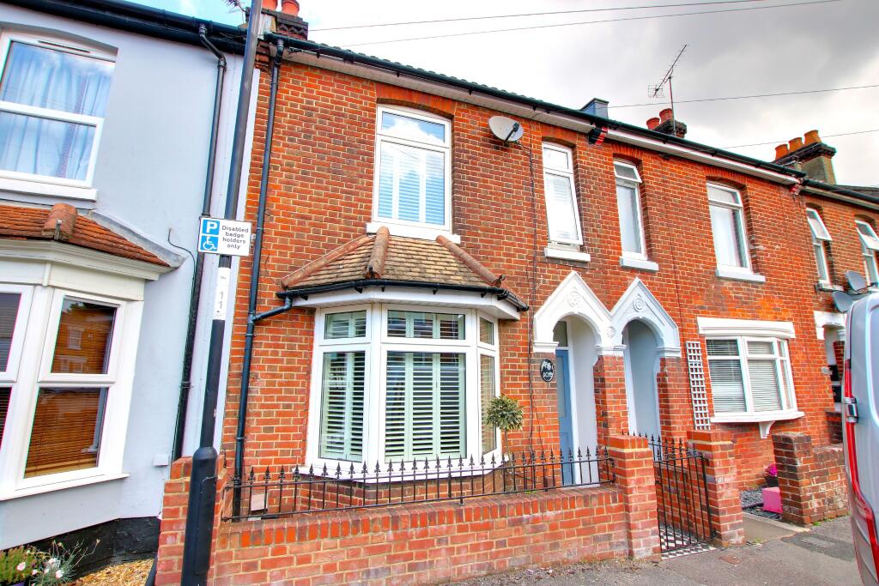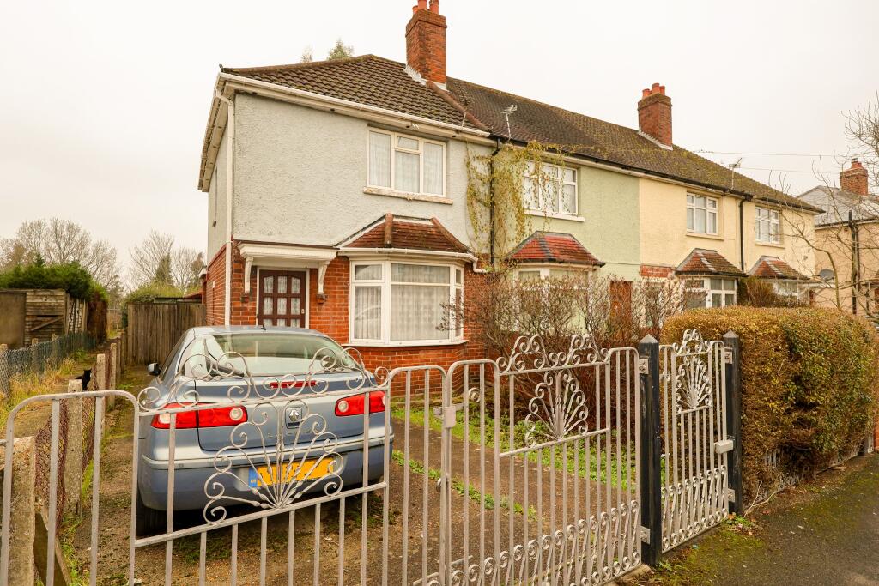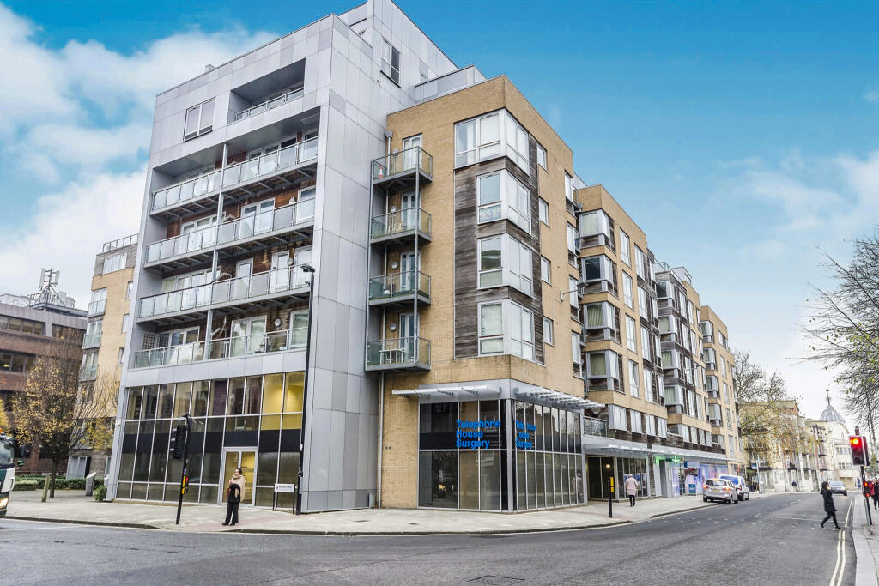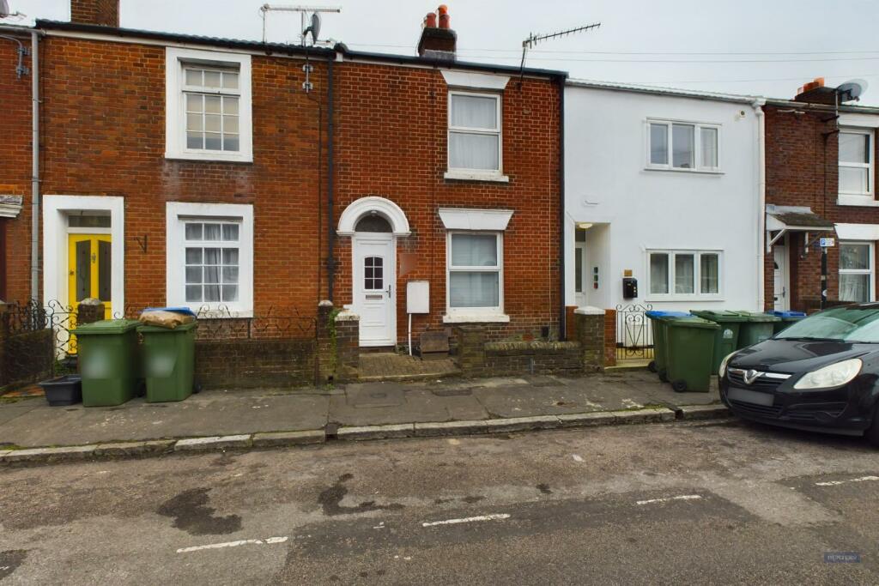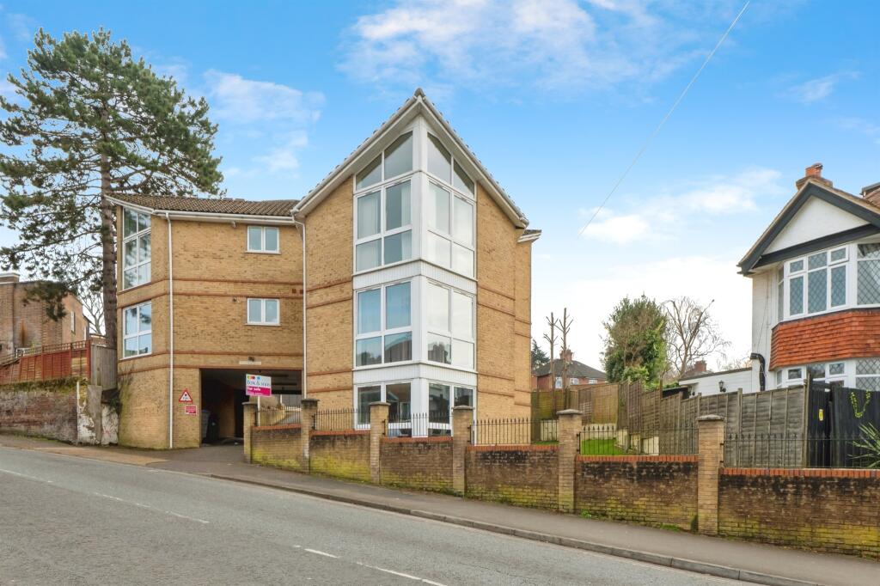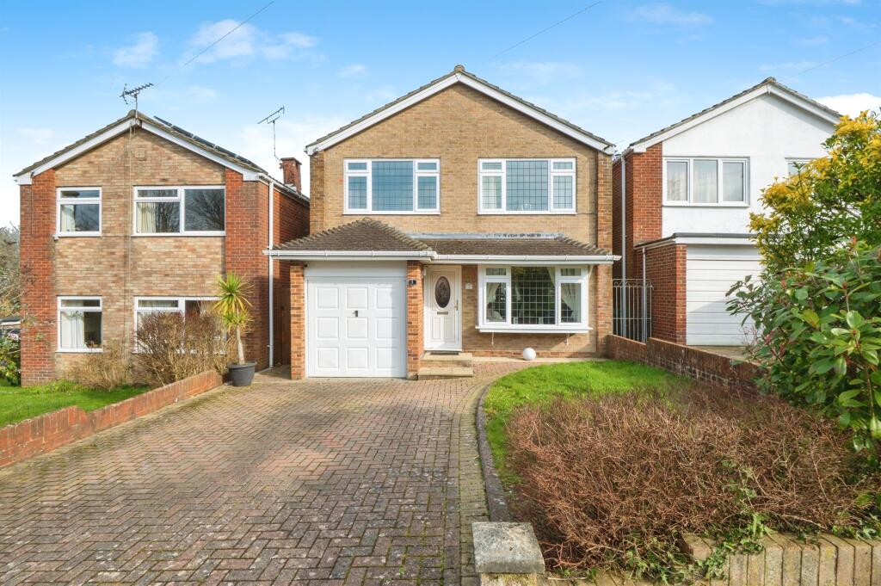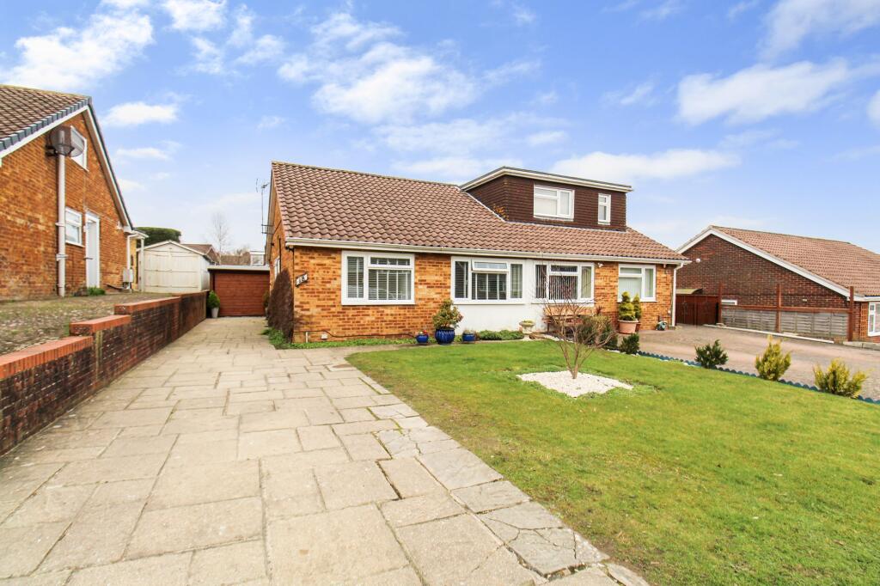ROI = 6% BMV = 3.06%
Description
Well presented Three bedroom period terraced house located in the popular area of Bitterne Park within a short walking distance to Bitterne train station. From the entrance hall you have doors leading to the lounge with fireplace and bay window. Dining room with patio doors opening onto the garden. Open plan Fitted kitchen/breakfast room with built in applicances and patio doors opening onto the garden. Upstairs Four piece bathroom with freestanding bath and double enclosed shower. Three double bedrooms. Wooden shutters to all windows. To the rear of the property is the garden which is mainly laid to lawn. and has a patio area. Access to the detached garage which has electric and water. Double glazed and gas central heating. On road parking to the front of the property. Please call to arrange an internal viewing to appreciated the size of the property. ENTRANCE HALL: Wood flooring. Stairs rising to first floor. Smooth walls and ceiling. Under stairs storage. Electric fuse board. W.C LOUNGE: 14' 1" (4.29m) x 11' 9" (3.59m):: Wood flooring. Smooth walls and ceiling. Ornate coving. Double glazed bay window to front. Wooden shutters. Radiator. Fireplace. DINING ROOM: 11' 10" (3.61m) x 9' 9" (2.96m):: Wood flooring. Smooth walls and ceiling. Ornate coving. Double glazed patio doors. KITCHEN/BREAKFAST ROOM 22' 1" (6.74m) x 9' 6" (2.89m):: Wooden flooring. Matching white wall and base units. Wooden worktops. Double glazed window and door to side. Double glazed French doors to rear garden. Smooth walls and ceiling with inset spotlights. Integrated dishwasher. Electric oven and five ring gas hob with extractor fan over. Breakfast bar. Tiled splashback. Multiple electrical sockets. Radiator. FIRST FLOOR LANDING: Smooth walls and ceiling. Access to loft via hatch. Doors to all rooms. BEDROOM ONE 15' 3" (4.66m) x 12' 1" (3.69m):: Double glazed windows to the front. Wooden Shutters. Wooden flooring. Smooth walls and ceiling. Fireplace. Built-in wardrobes. Radiator. BEDROOM TWO 11' 10" (3.61m) x 9' 8"(2.96m):: Double glazed window to rear. Wooden Flooring. Smooth walls and celling. Wooden window shutters. Radiator. BEDROOM THREE 10' 0" (3.06m) x 9' 6" (2.89m):: Smooth walls and ceiling. Carpeted flooring. Double glazed window to rear. Wooden window shutters. Radiator. BATHROOM 12' 1" (3.68m) x 6' 0" (1.83m):: Contrasting tiled walls and flooring. Smooth walls and ceiling. freestanding bath with shower attachment, wash hand basin. High cistern w.c. Heated towel rail. Double enclosed shower cubicle. Double glazed window to side. Wooden Shutters. OUTSIDE The rear garden is mainly laid to lawn with a patio area. rear gate. Detached garage with power and water. On road parking. COUNCIL TAX BAND: B CHARGE: £1,677.66 YEAR: 2024/2025
Find out MoreProperty Details
- Property ID: 149631767
- Added On: 2024-07-05
- Deal Type: For Sale
- Property Price: £325,000
- Bedrooms: 3
- Bathrooms: 1.00
Amenities
- Three Bedroom Period Terraced House
- Two Reception Rooms
- Good Decorative Order Throughout
- Double Glazed and Gas Central Heating
- Four Piece Bathroom
- Rear Garden
- Detached Garage
- Please Call To Arrange An Internal Viewing

