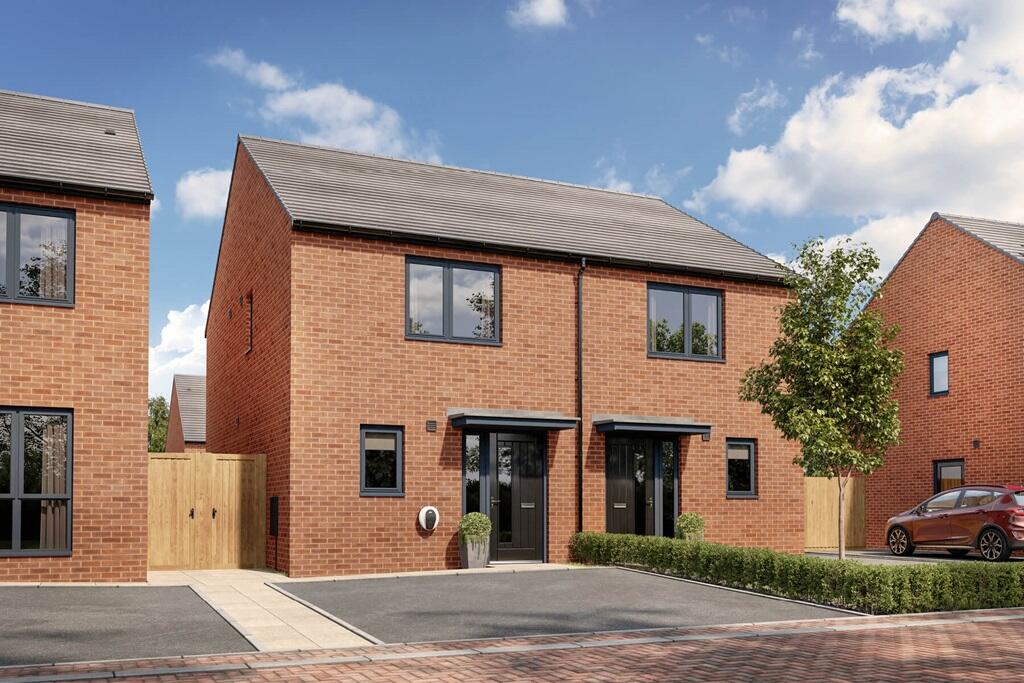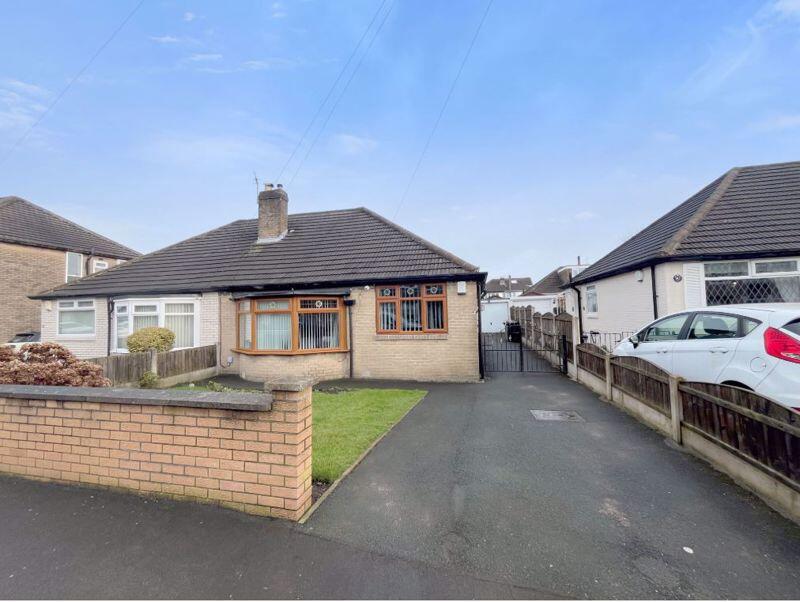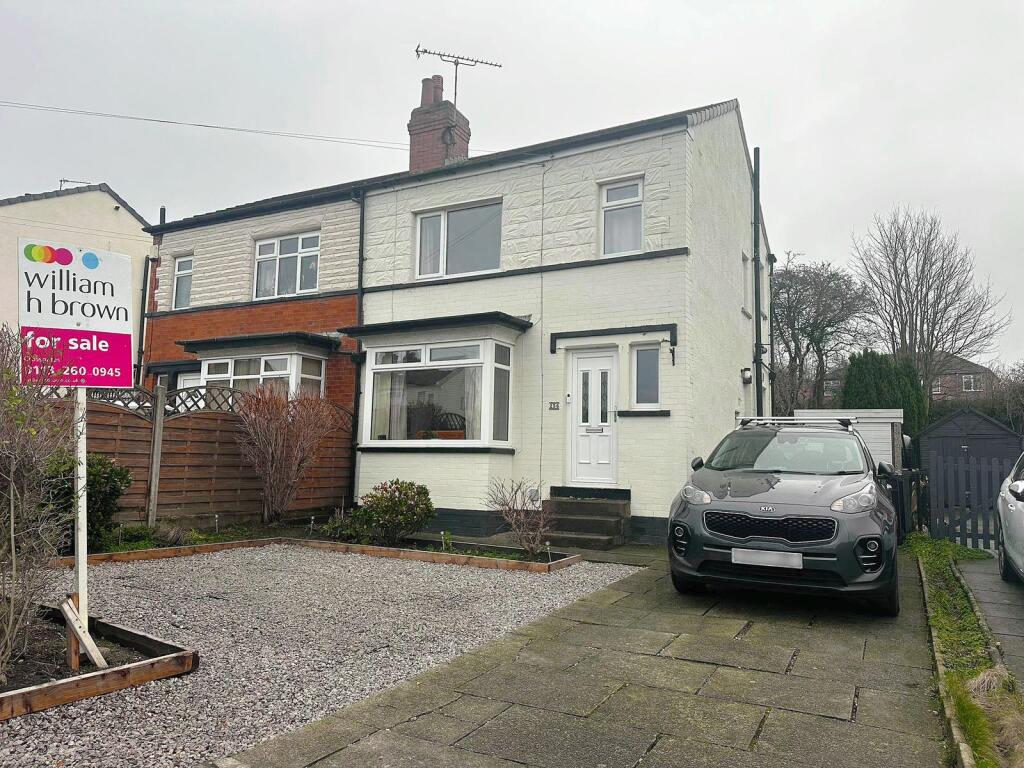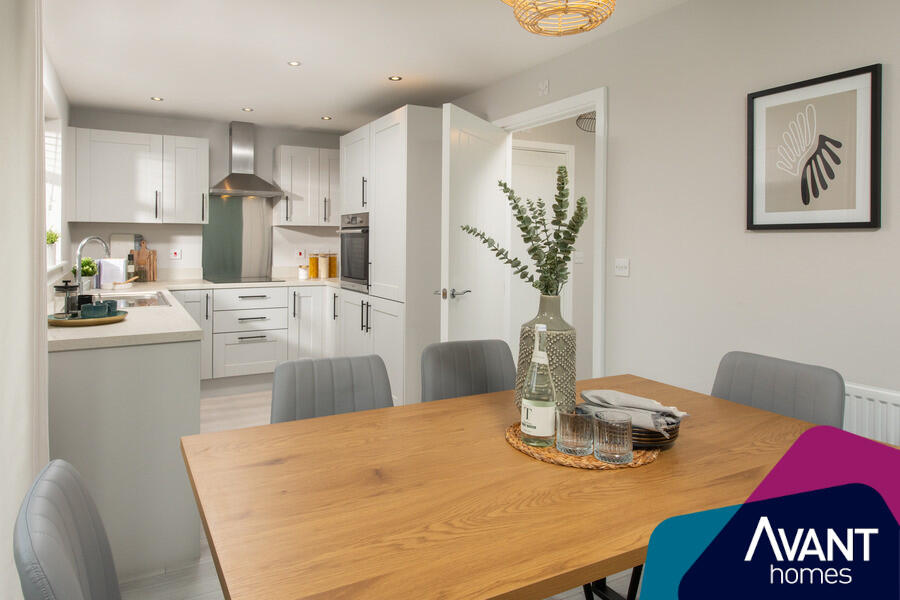ROI = 5% BMV = -6.38%
Description
<em>Plot 19 | The Beaford | Morwick Springs </em>The two bedroom Beaford offers modern living to those looking to downsize or purchase their first home. At the heart of this lovely home is a light and airy open plan kitchen and living space with double doors opening out to the private rear garden, ideal for sociable evenings. A handy and multipurpose utility/downstairs toilet sits to the front of the home. Upstairs, a generous main bedroom benefits from an ensuite shower room, while the landing also leads to a main bathroom and a second double bedroom. Tenure: Freehold Estate management fee: £193.33 Council Tax Band: TBC - Council Tax Band will be confirmed by the local authority on completion of the property Room Dimensions Ground Floor <ul><li>Kitchen - 6.72m x 4.06m, 22'3" x 13'4"</li></ul>First Floor <ul><li>Bedroom 1 - 3.17m x 3.61m, 10'2" x 11'1"</li><li>Bedroom 2 - 2.24m x 3.61m, 7'4" x 11'10"</li></ul>
Find out MoreProperty Details
- Property ID: 149574860
- Added On: 2024-09-24
- Deal Type: For Sale
- Property Price: £269,995
- Bedrooms: 2
- Bathrooms: 1.00
Amenities
- Ideal for downsizers or first time buyers
- Sociable open plan living space
- Double doors lead from lounge area to garden
- Generously proportioned bedrooms
- Two parking spaces
- 10 year NHBC warranty




