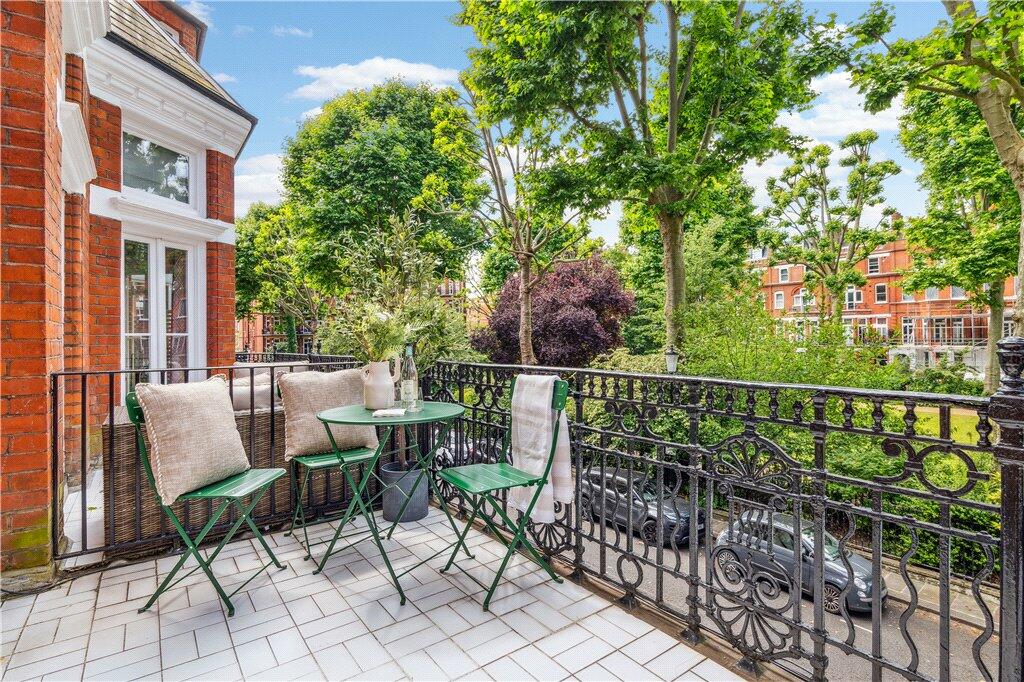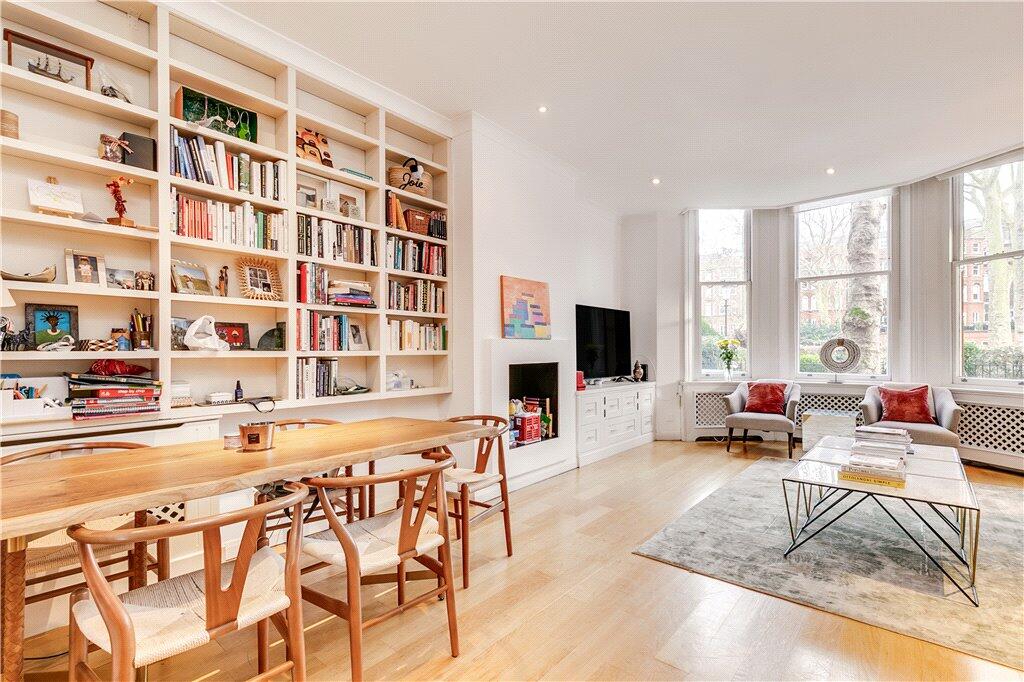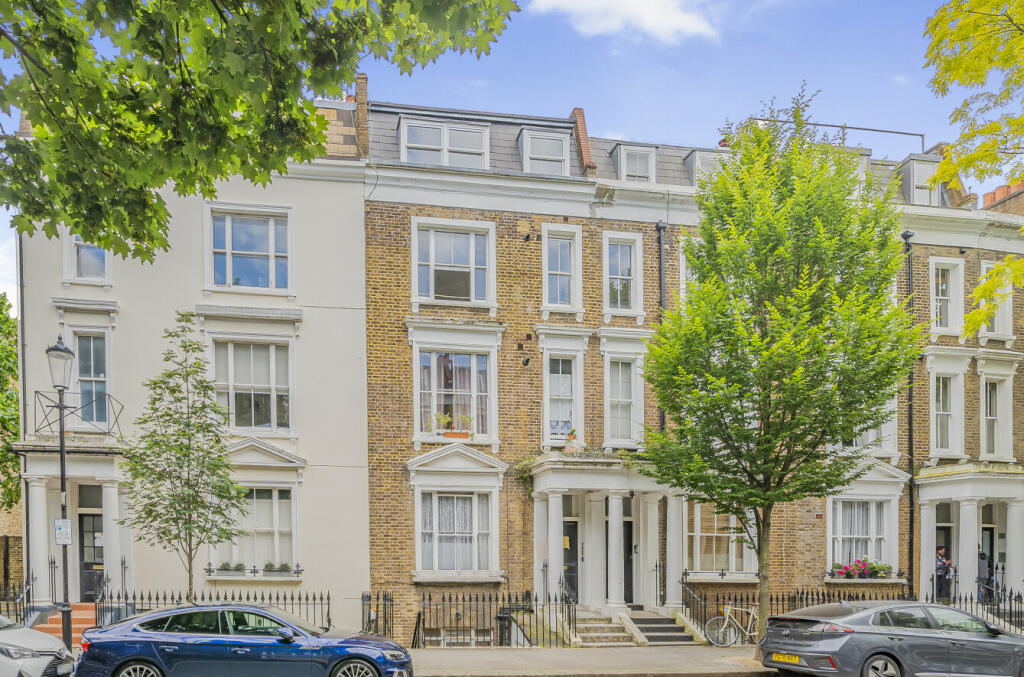ROI = 0% BMV = 0%
Description
Fabulous First Floor Dream Flat, with a centre court view over beautiful Barkston Gardens at the front and a scintillating south facing roof terrace at the rear overlooking the roof tops of Hesper Mews. Set within a handsome Victorian conversion with lift and 24 hour live in concierge, this is a rare opportunity to seize one of the most sort after apartments in the square. Deliciously Furnished, the ballroom bay windowed drawing room will have you at hello, with its enormous ceiling height, original cornicing and quirky, clever division of space between Living, dining and kitchen all separated off each other: all wrapping onto a perfect cocktail terrace to catch the afternoon rays on after a hard days work. In the south wing, you’ll find two designer bedrooms, with oodles or storage and two bespoke bathrooms. The second bedroom leads onto a breathtaking terrace longing for you to strike up the BBQ on. Barkston Gardens is a warm and friendly community with the communal gardens hosting several events throughout the year: jazz parties, classical concerts, Christmas tree lighting and mulled wine; you’ll have the Queens box in this flat to watch the summer outdoor musical shows performed below you. Share of Freehold. Snap this up quick !! • Tenure: Share of Freehold - inc 999 year lease extension • Ground Rent: £50 • Service Charge: £4,758 per annum • EPC Rating: D • Council Tax Band: E • Local Authority: Royal Borough of Kensington & Chelsea • Total Sq Ft: 1,494 sq ft inc roof terrace and balcony Lease details, service charges, ground rent (where applicable) and council tax are given as a guide only and should be checked and confirmed by your Solicitor prior to exchange of contracts. tlc Estate Agents are a NAEA & RICS registered agent with Client Money Protection and Members of The Property Ombudsman.
Find out MoreProperty Details
- Property ID: 149515568
- Added On: 2025-01-03
- Deal Type: For Sale
- Property Price: £1,500,000
- Bedrooms: 2
- Bathrooms: 1.00
Amenities
- 2 Bathrooms
- 2 Bedrooms
- 1 Reception Room
- Flat/Apartment
- First Floor
- Roof Terrace
- Balcony
- Communal Garden
- Residents Parking
- 1114 Approx Sq Ft



