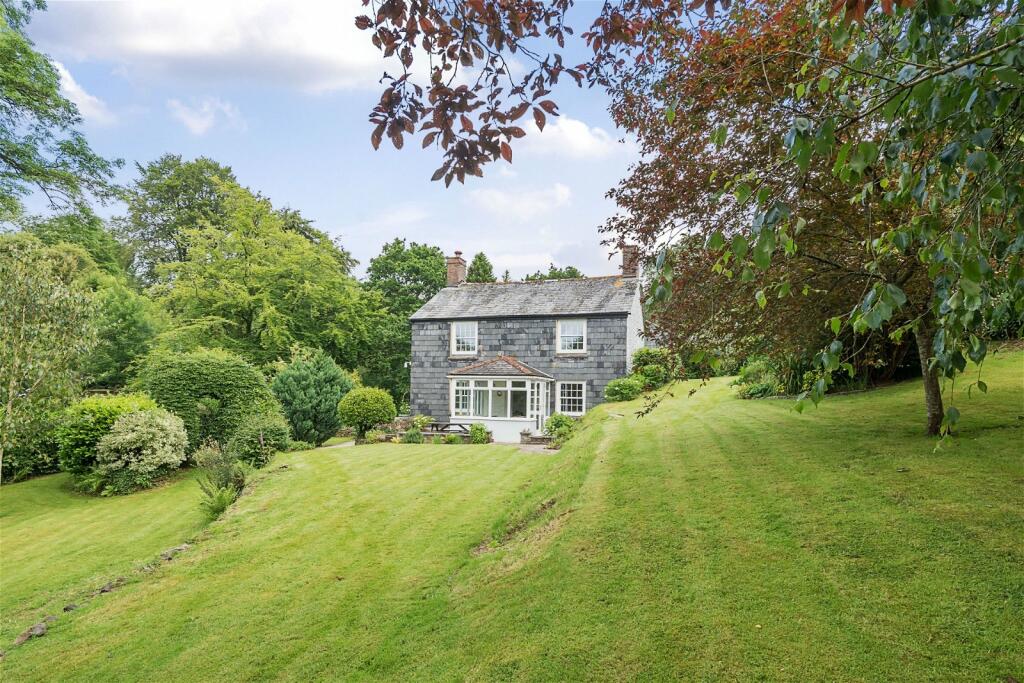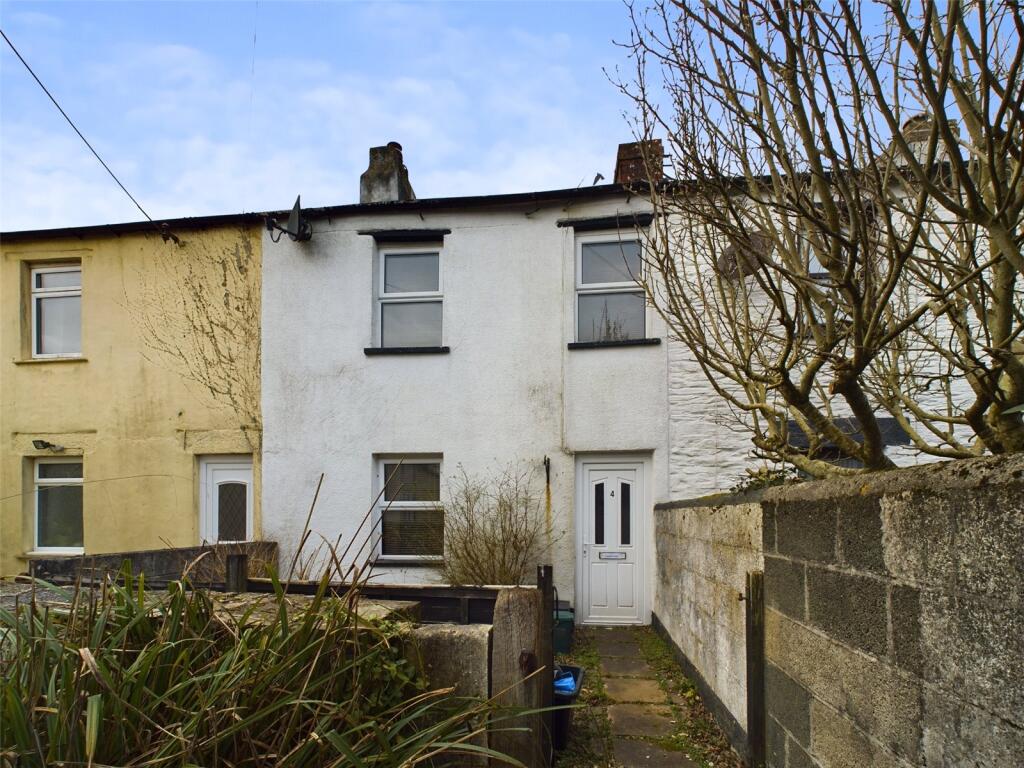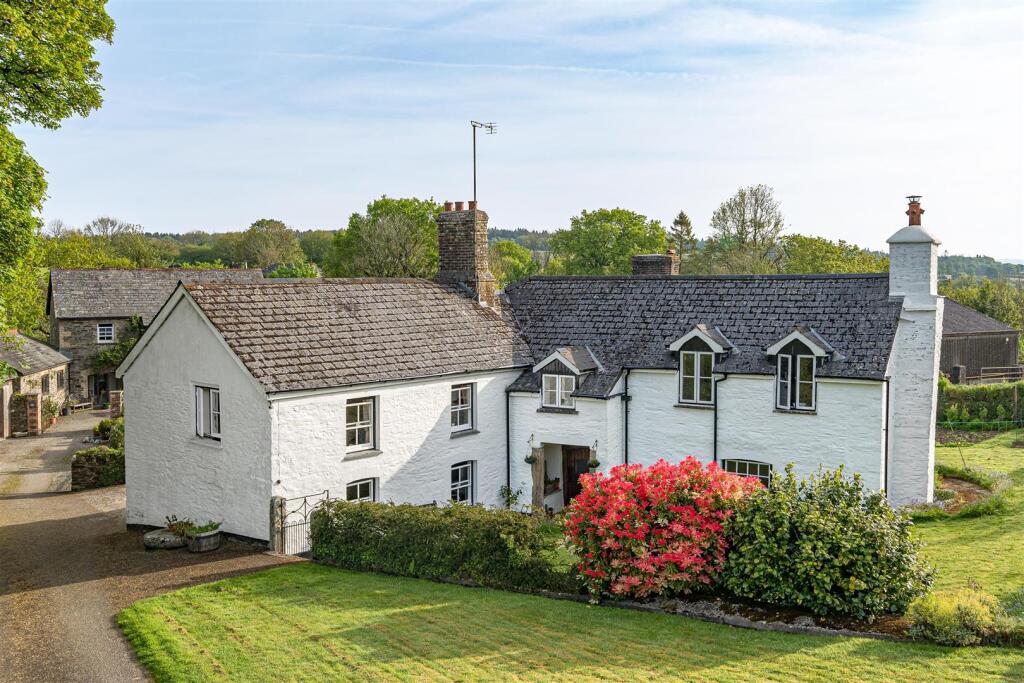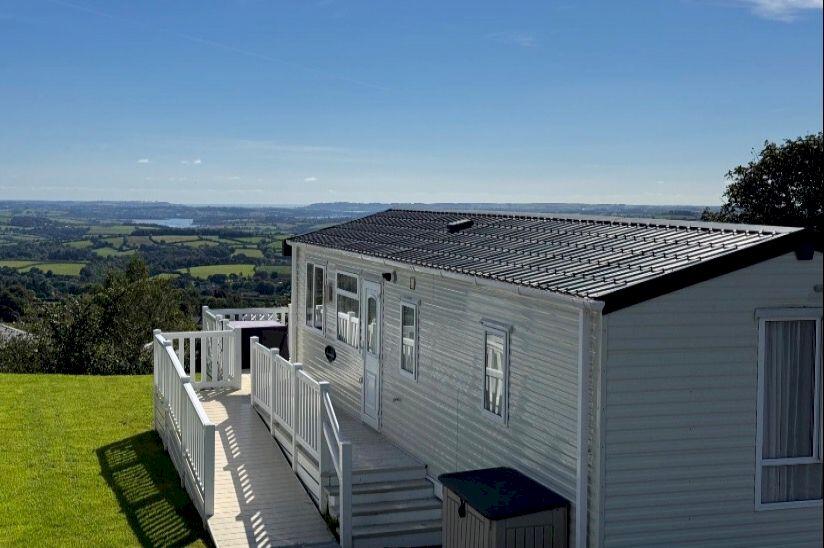ROI = 10% BMV = -12.58%
Description
SITUATION The property is situated on the edge of the peaceful, yet accessible, rural hamlet of Mornick in the heart of the rolling south east Cornish countryside just 4 miles from the town of Callington. At Callington there is a supermarket, doctors, dentist and a veterinary surgery. Bodmin Moor is 4 miles away and the South Cornish coast is 16 miles away. Liskeard is 8 miles to the south with more comprehensive facilities including a mainline railway station serving London Paddington (via Plymouth). To the north is Launceston which provides access to the A30, linking the cathedral cities of Truro and Exeter. The city port of Plymouth is 18 miles away with deep water marina and regular ferry crossings to northern France and Spain. DESCRIPTION Constructed in local stone beneath a slate tiled roof in the mid 1800s, this charming rural cottage is attractively presented with potential for further improvements and possible extension (STPP). The following accommodation is illustrated on the floorplan and briefly comprises: attractive wooden door into hallway, door to cloakroom with low flush WC and wash hand basin. Utility room with space for storage units and appliances. Plumbing for washing machine. The kitchen comprises a range of fitted base and wall units with worktop over, double sink, space for electric cooker with extractor over. The lounge/dining room enjoys view to the front via a pair of double glazed sash windows, fireplace with woodburner and cloam oven, slate flagged floor and a door into the triple aspect garden room with attractive views across the surrounding gardens and countryside beyond. Stairs rise to the first floor with 3 bedrooms and family bathroom comprising corner bath with shower above, low flush WC, bidet and wash hand basin. OUTSIDE Approached via a 5-bar gate into a gravelled parking and turning area which leads to the property and garage. Double garage with electric roller shutters doors, power and light connected. Granite steps provide access to a large studio/workshop, storeroom and greenhouse. Raised granite patio with access to the annexe with open plan living/kitchen to the first floor and double bedroom with en suite shower room to the ground floor. The gardens are an attractive feature of the property, laid mainly to lawn with mature hedges, established borders and south facing patio. Fenced vegetable garden with fruit cage, plum and apple trees. Enclosed woodshed and large garden/implement store. The gardens rise to a charming woodland/amenity area with stunning rural views. The property extends in all to 1.13 acres (or thereabouts).SERVICES Mains water and electricity. Private drainage via septic tank. Electric heating via night storage heaters and infra-red panels. Council tax band: E. Full EPC document available on request. Broadband available: FTTP. Mobile phone coverage: Visit Ofcom website. Please note the agents have not tested or inspected these services. VIEWINGS Strictly by prior appointment through David J Robinson Estate Agents and Auctioneers
Find out MoreProperty Details
- Property ID: 148903292
- Added On: 2025-01-22
- Deal Type: For Sale
- Property Price: £660,000
- Bedrooms: 3
- Bathrooms: 1.00
Amenities
- 3 Bedrooms
- Kitchen & Utility Room
- Lounge/Dining Room & Garden Room
- Self Contained 1 Bedroom Annexe
- Double Garage
- Studio
- Workshop & Store
- Mature Gardens & Woodland
- 1.13 Acres in all (or thereabouts)
- EPC F & Council Tax E




