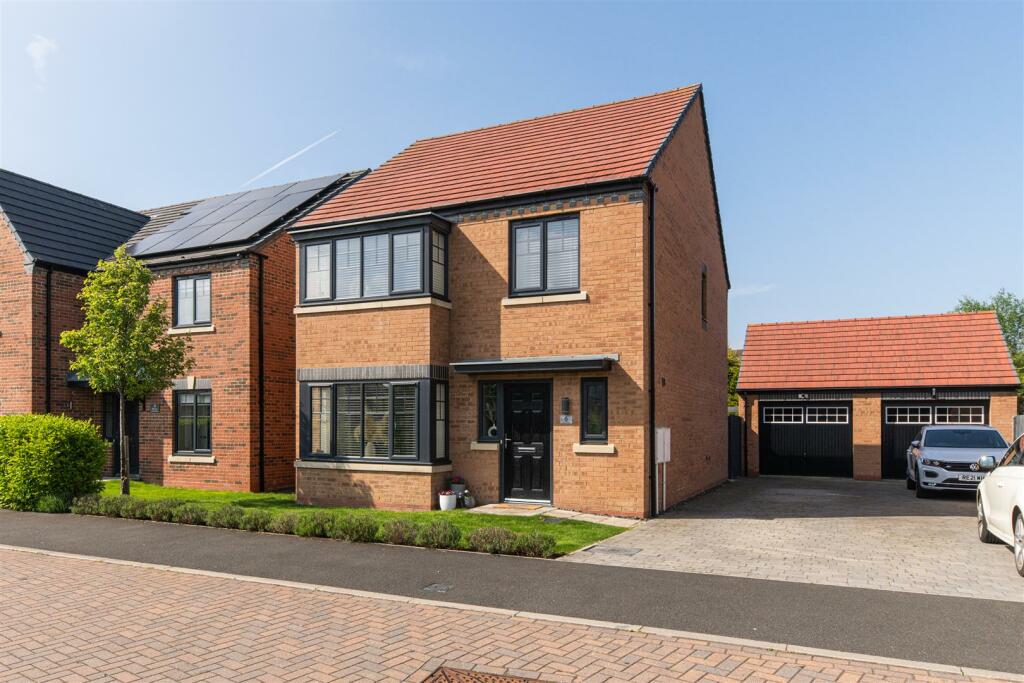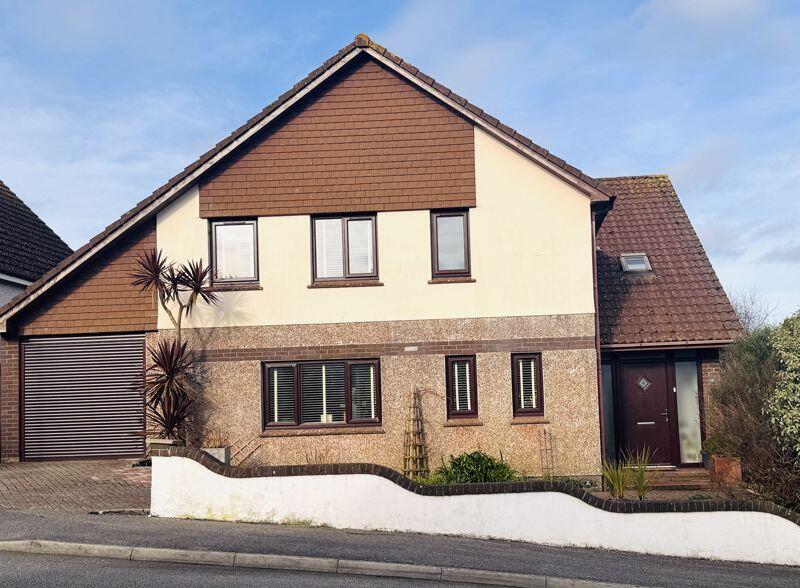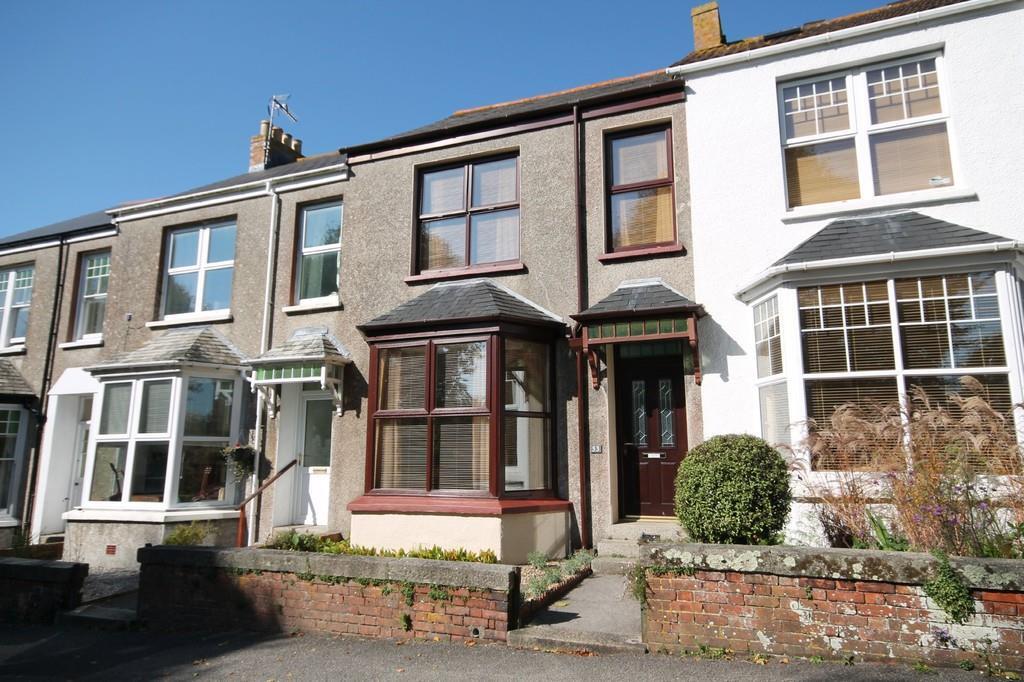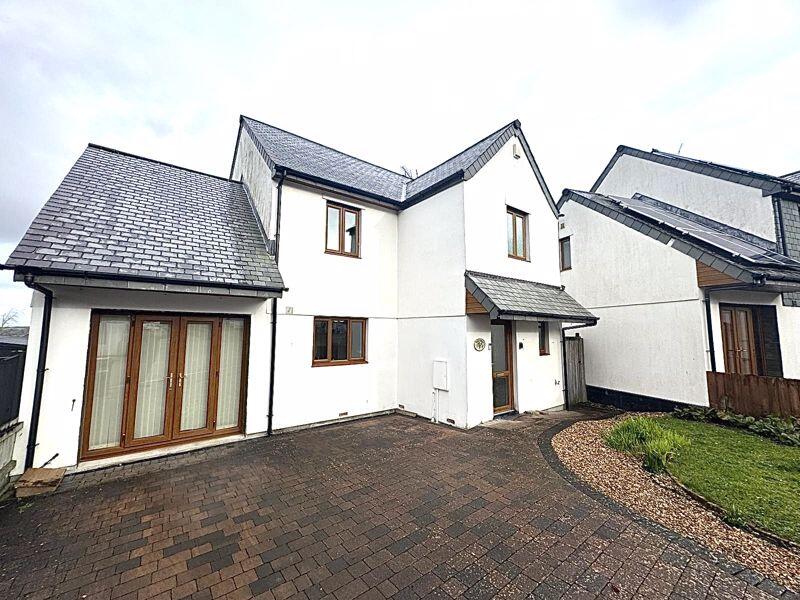ROI = 5% BMV = -36.37%
Description
Hive Estates welcomes to the market this beautifully presented detached family home in Moorfields, with a recently landscaped tranquil garden and modern interior. Boasting spacious rooms, and a fully redesigned rear garden with designated entertaining spaces, this home has a detached garage, double driveway and tasteful design throughout. A truly sensational home! Enjoying one of the most desired aspects on the whole development, this superior modern detached residence really has the wow factor throughout! On approach to the property, you are met by a neatly presented front lawned area, overlooking an open green space and ample parking on the side paved driveway for up to four cars, with additional visitor parking opposite. The property also boasts a generous single garage with remote control opening, double socket points throughout and app controlled security lighting/cameras. Upon entrance, the beautifully presented, light hallway leads through the ground floor, with stairs to the first floor and a convenient downstairs WC. At the front of the property is the spacious lounge, styled in warm neutral tones with a large bay window. At the back, the contemporary kitchen/ dining and family snug area stretches across the width of the property. Extra wide double patio doors lead you out to the beautifully designed garden and also bring a comfortable open, airy feeling to the interior. The kitchen offers modern sleek cabinetry with all integrated appliances, including two ovens and a wine fridge. Upstairs, the property has four well presented bedrooms, with the rear bedrooms overlooking the garden and fitted wardrobes in one of the rooms. There's a family bathroom with half-height tiled walls. The master bedroom has a private en-suite shower room, with contemporary tiled walls. This property has left no stone unturned. Externally the property has so much to offer with a stunning designed modern garden. Wide patio doors lead out from the kitchen onto a fantastic private outdoor living space, ideal for both relaxing and entertaining in seclusion and tranquility. With multiple thoughtfully designed spaces, there are two large porcelain tiled patio areas, with inset paving through an artificial lawn leading to a contemporary pergola with festoon lighting, wooden planters and a large lawned section with space for an egg chair and a jacuzzi. Situated in a fantastic residential area, the property has great access to local amenities, green spaces, bridle pathways and outstanding schools. As new build properties go, this home boasts a very secluded garden that is not over looked which is very unusual to the market. A property not to be missed! Kitchen Area - 4.40 x 3.10 (14'5" x 10'2") - Dining Area - 3.75 x 3.01 (12'3" x 9'10") - Lounge - 5.00 x 3.49 (16'4" x 11'5") - Bedroom 1 - 4.68 x 3.10 (15'4" x 10'2") - En-Suite - 1.35 x 2.00 (4'5" x 6'6") - Bedroom 2 - 3.50 x 3.10 (11'5" x 10'2") - Bedroom 3 - 2.00 x 3.00 (6'6" x 9'10") - Bedroom 4 - 2.30 x 3.00 (7'6" x 9'10") - Bathroom - 2.00 x 2.00 (6'6" x 6'6") - Wc - 2.00 x 1.05 (6'6" x 3'5") -
Find out MoreProperty Details
- Property ID: 148522199
- Added On: 2025-02-07
- Deal Type: For Sale
- Property Price: £400,000
- Bedrooms: 4
- Bathrooms: 1.00
Amenities
- Modern detached family home
- Four bedrooms and master with en-suite
- Recently landscaped and designed garden
- Two patio areas
- walkway and pergola
- Large lawned section and space for jacuzzi
- Double driveway
- Separate detached garage
- Sleek and contemporary kitchen with dual ovens
- Bay window in the front living space
- Open plan kitchen diner with patio doors to garden




