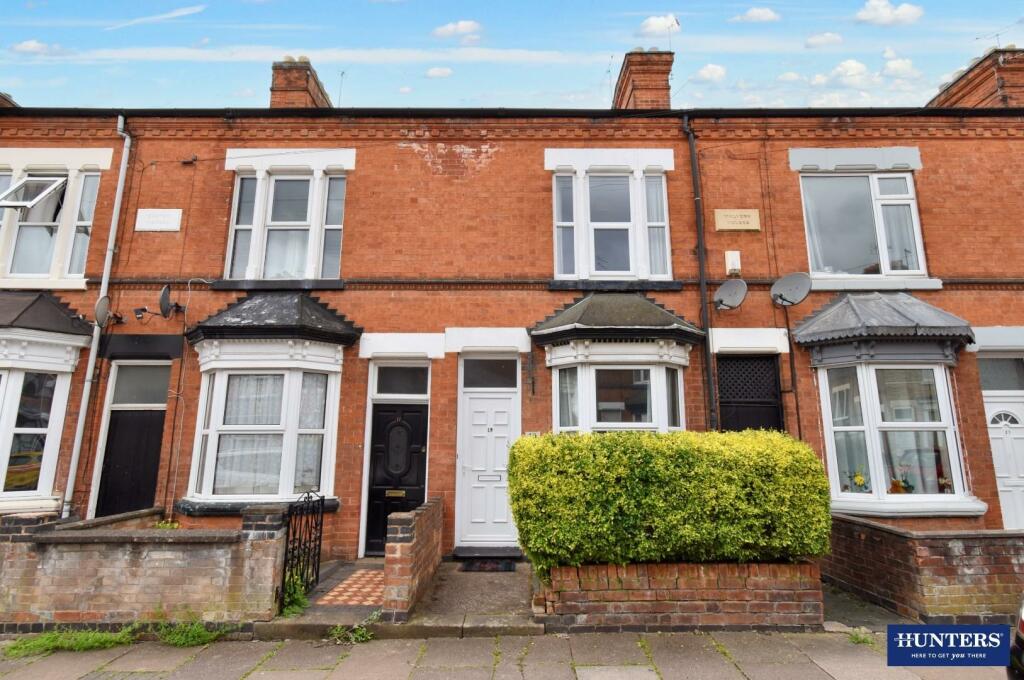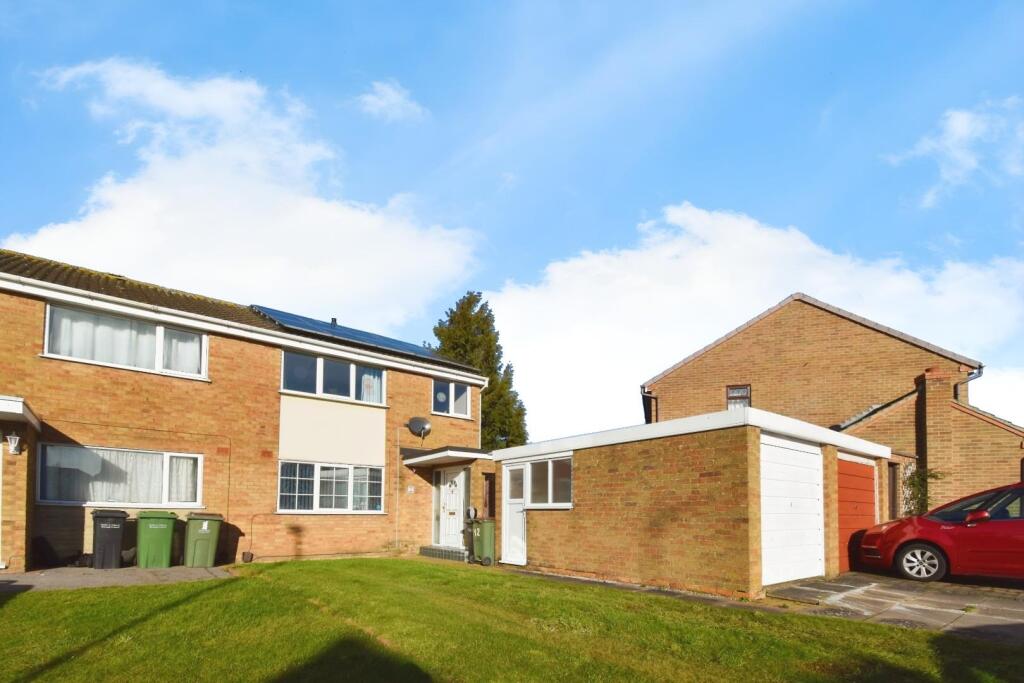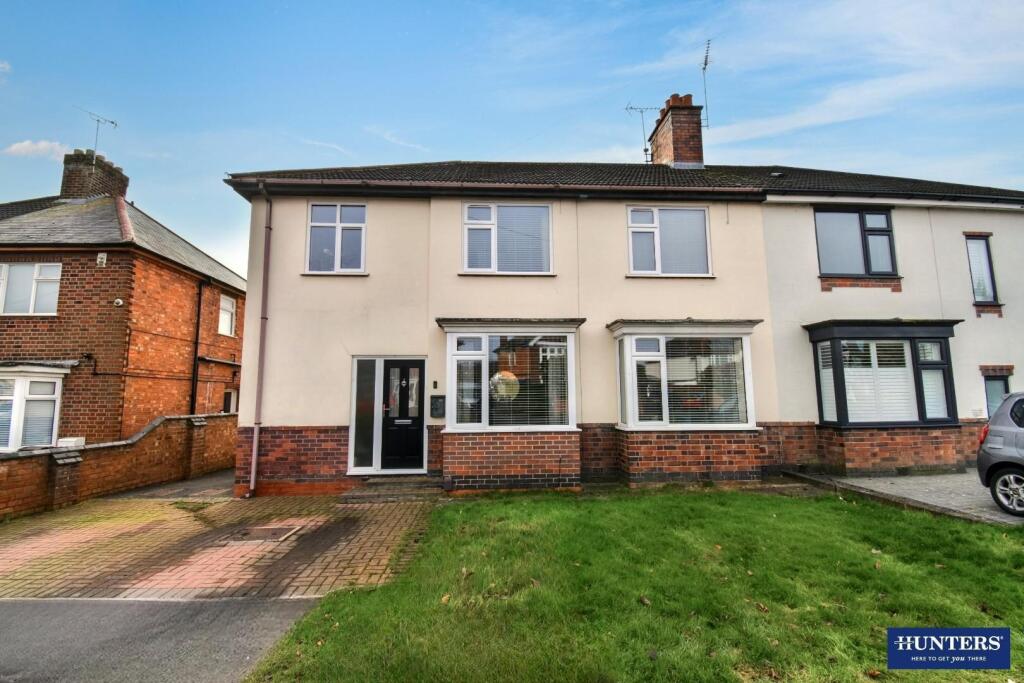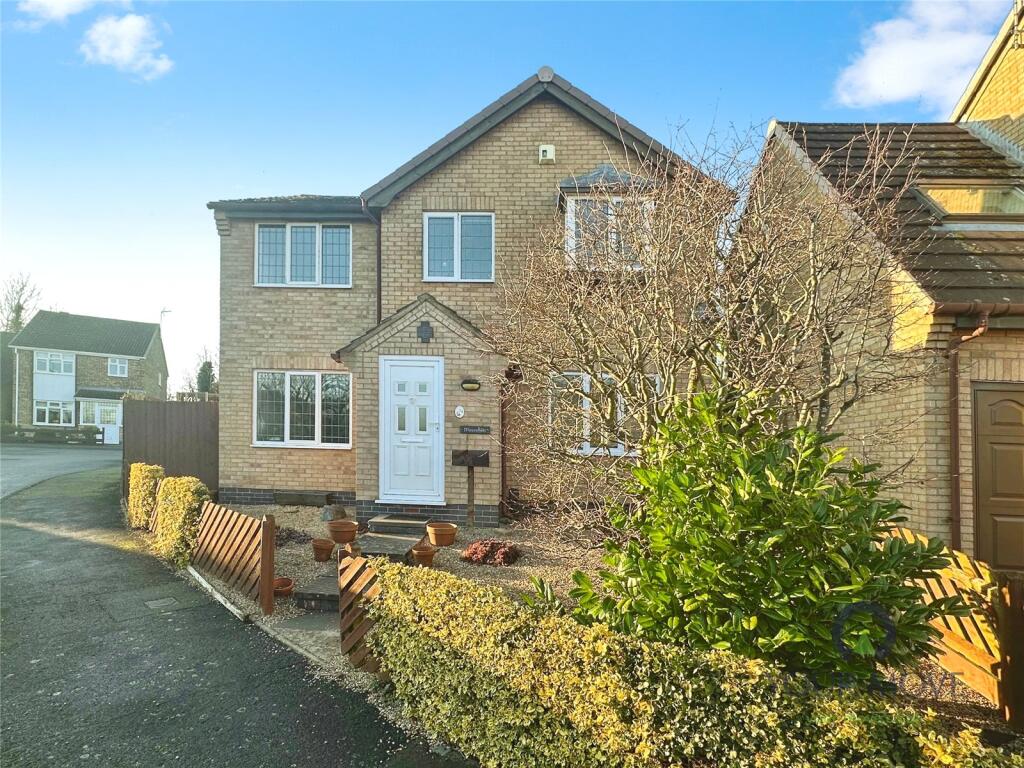ROI = 7% BMV = -3.19%
Description
Nestled within a very popular area of Wigston you will find this delightful Victorian palisade home. This terraced house boasts two well appointed reception rooms, two cosy double bedrooms, and a modern style three piece bathroom suite, including a shower over the bath. Situated in a sought-after area, this property offers a perfect blend of traditional charm and modern comfort. The two reception rooms provide ample space for entertaining or relaxing with a modern style fitted kitchen to prepare your culinary delights, while the bedrooms offer a peaceful retreat at the end of the day. The garden is enclosed with a mixture of brick wall and fence panelling with edged borders and block paving laid to ground. With no upward chain, this property is ready and waiting for its new owners to move in and make it their own. The location is ideal for those looking for a home that is conveniently positioned with easy access to local shops, schools, amenities and transport links, to and from the city. Viewing is highly recommended for first time buyers and investors to truly appreciate the character and location this property has to offer. Don't miss out on the opportunity to make this Victorian gem your new home. To find out more, call your local Hunters estate agents Wigston to arrange your viewing. VICTORIAN STYLE TERRACED HOME** TWO DOUBLE BEDROOMS** LIVING ROOM** DINING ROOM** KITCHEN** FAMILY BATHROOM** INVESTORS OPPORTUNITY** LOCAL SHOPS, SCHOOLS AND AMENITIES** Living Room - 3.53 x 3.53 (11'6" x 11'6") - Double glazed bay window, feature open fire place and surround, radiator. Dining Room - 3.52 x 3.72 (11'6" x 12'2") - Double glazed window, under stairs storage, wall mounted electric fire, heater radiator. Kitchen - 1.81 x 2.90 (5'11" x 9'6") - Double glazed window, a range of modern wall and base units, stainless steel sink with mixer tap, integrated oven and hob with extractor over, work surfaces, space for washing machine, part tiled walls. Wc(Outside) - 1.59 x .93 (5'2" x .305'1") - Wash hand basin, low level w.c. Bedroom 1 - 3.63 x 3.63 (11'10" x 11'10") - Double glazed window, ornate fireplace and surround, radiator. Bedroom 2 - 3.98 x 3.60 (13'0" x 11'9") - Double glazed window, storage cupboard, ornate fireplace and surround, radiator. Bathroom - 1.76 x 4.05 (5'9" x 13'3") - Double glazed window, bath with shower over, pedestal wash hand basin, low level w.c. heated towel rail, cupboard housing Worcester combi boiler. Garden - A mixture of brick wall and fence panelling, block paving, decorative edged borders, gated side access to the front. Material Information - Wigston - Verified Material Information Asking price: Offers in region of £190,000 Council tax band: A Council tax annual charge: £1482.33 a year (£123.53 a month) Tenure: Freehold Property type: House Property construction: Standard form Electricity supply: Mains electricity Solar Panels: No Other electricity sources: No Water supply: Mains water supply Sewerage: Mains Heating: Central heating Heating features: None Broadband: FTTP (Fibre to the Premises) Mobile coverage: O2 - Excellent, Vodafone - Excellent, Three - Excellent, EE - Excellent Parking: On Street Building safety issues: No Restrictions - Listed Building: No Restrictions - Conservation Area: No Restrictions - Tree Preservation Orders: None Public right of way: No Long-term flood risk: No Coastal erosion risk: No Planning permission issues: No Accessibility and adaptations: Level access Coal mining area: No Non-coal mining area: Yes Energy Performance rating: E All information is provided without warranty. Contains HM Land Registry data © Crown copyright and database right 2021. This data is licensed under the Open Government Licence v3.0. The information contained is intended to help you decide whether the property is suitable for you. You should verify any answers which are important to you with your property lawyer or surveyor or ask for quotes from the appropriate trade experts: builder, plumber, electrician, damp, and timber expert.
Find out MoreProperty Details
- Property ID: 148415381
- Added On: 2024-07-05
- Deal Type: For Sale
- Property Price: £180,000
- Bedrooms: 2
- Bathrooms: 1.00
Amenities
- TWO DOUBLE BEDROOMS
- LIVING ROOM
- DINING ROOM
- FITTED KITCHEN
- NO UPWARD CHAIN
- ENCLOSED GARDEN
- IDEAL FIRST TIME BUYER OR INVESTOR PROPERTY
- LOCAL SHOPS SCHOOLS AND AMENITIES
- GAS CENTRAL HEATING AND DOUBLE GLAZING
- ON STREET PARKING




