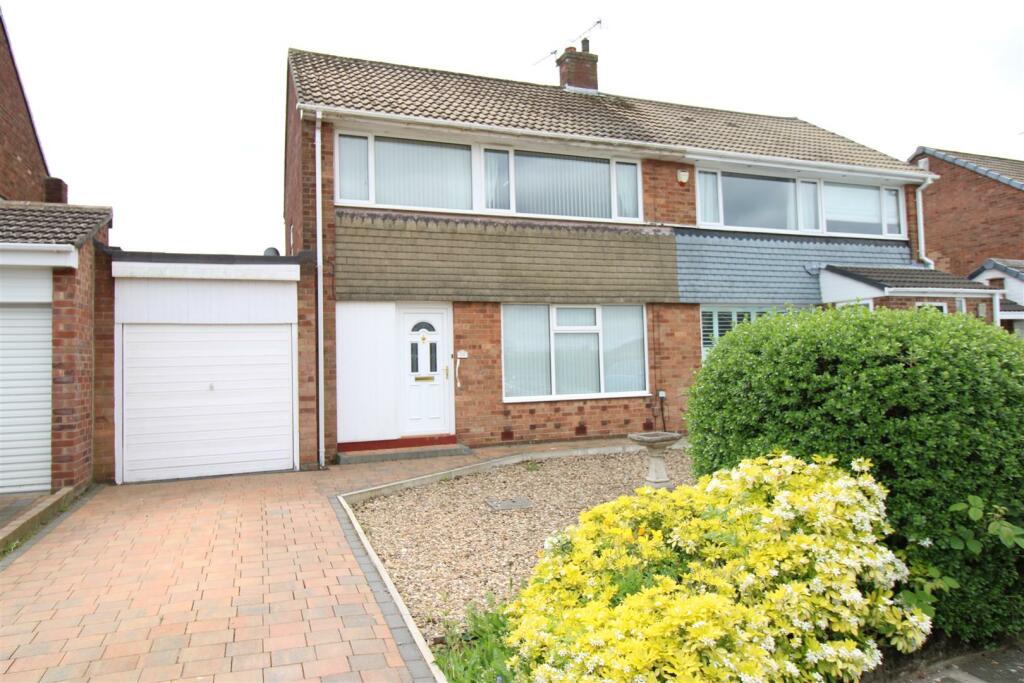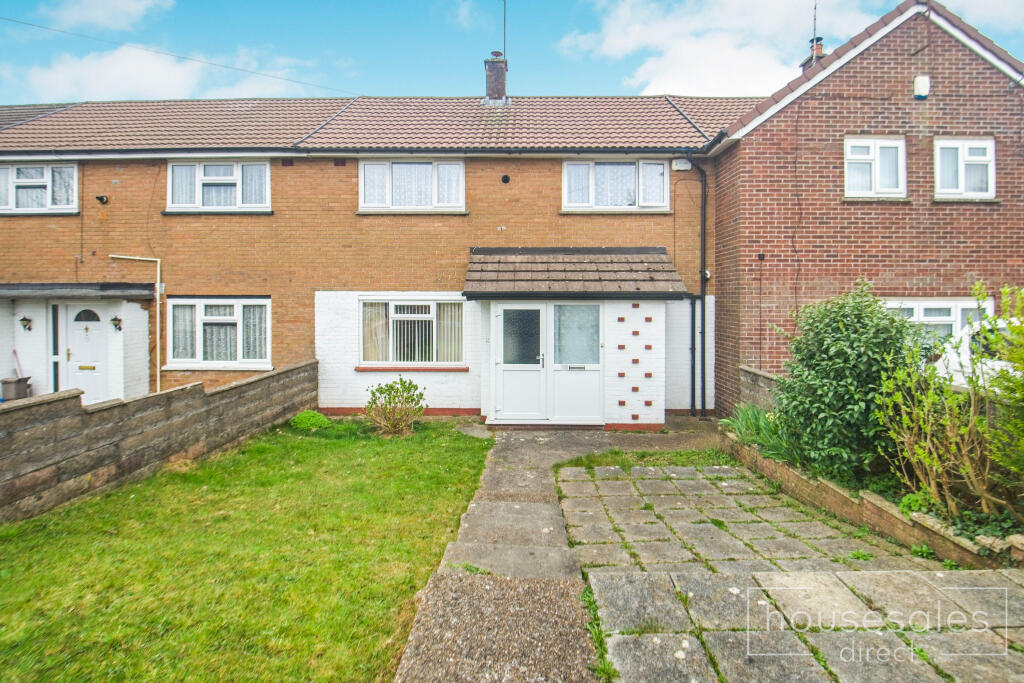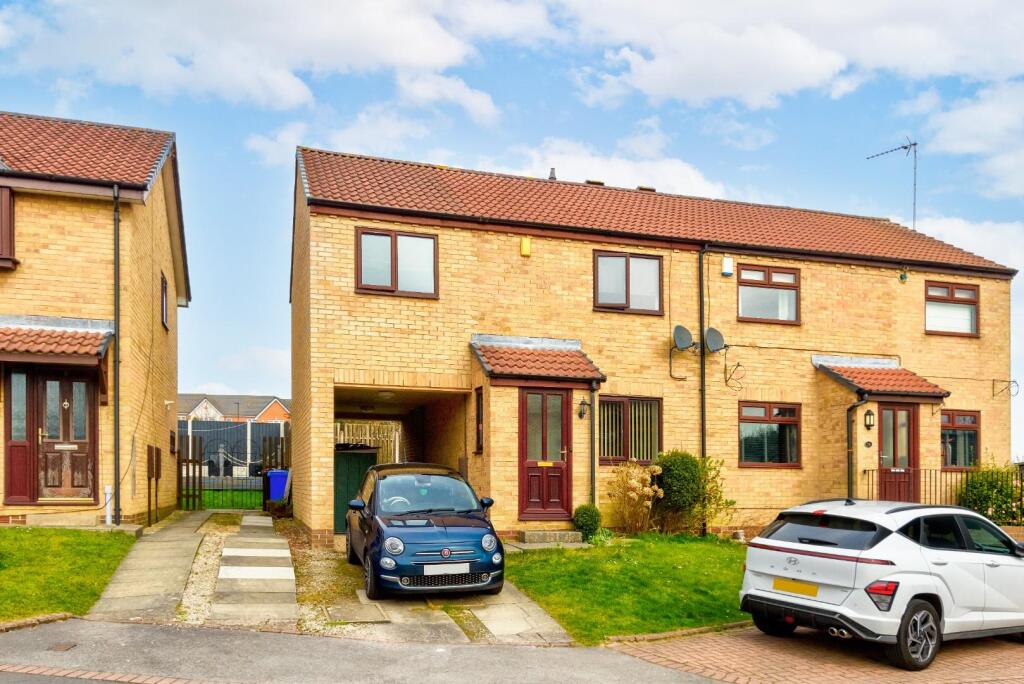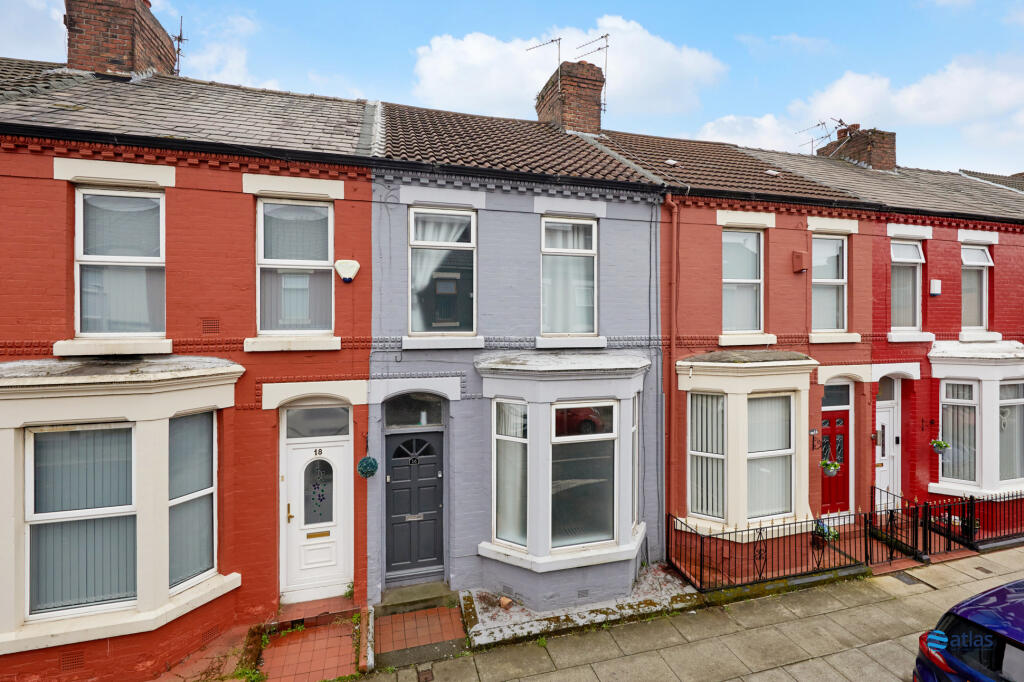ROI = 7% BMV = -8.47%
Description
This 3 bedroomed semi detached house would benefit from some cosmetic updating and provides a fabulous opportunity for the successful purchaser to create a superb family home, to their own taste and requirements. With gas fired central heating and sealed unit double glazing, the Reception Hall, with cloaks cupboard, leads to the Lounge, the focal point of which is a feature living flame gas fire, set on a brick hearth. The Dining Room has a pine panelled ceiling and is open to the Kitchen, fitted with a range of units with sink unit, fully tiled walls, shelved pantry and combi boiler. The Utility Room has plumbing for a washer and a door to the rear garden and there is a WC with low level suite and pedestal wash basin. Stairs lead from the hall to the First Floor Landing. Bedroom 1 has a range of fitted wardrobes, drawer units, overhead storage cupboard and enjoys a pleasant open aspect to the front. Bedroom 2 has a range of fitted wardrobes with central drawer unit and storage cupboards over and is to the rear. Bedroom 3 is to the front. The Shower/WC is fitted with a low level wc, pedestal wash basin, shower quadrant with mains shower, panelled walls and chrome towel warmer. The Garage is attached with up and over door. Externally, the Front Garden is gravelled with a range of plants and shrubs and a block paved driveway. The private South facing Rear Garden is lawned with a variety of shrubs and garden shed. Chapel House is on the Western outskirts of Newcastle, with good local amenities. There is good access to the A69 and A1, along with excellent road and public transport links into the city. Reception Hall - 3.94m x 1.83m (max) (12'11 x 6' (max)) - Lounge - 3.86m x 4.01m (max) (12'8 x 13'2 (max)) - Dining Room - 3.15m x 2.54m (10'4 x 8'4) - Kitchen - 2.82m x 2.57m (9'3 x 8'5) - Utility Room - 2.39m x 3.18m (max) (7'10 x 10'5 (max)) - Wc - 2.36m x 1.22m (7'9 x 4'0) - First Floor Landing - Bedroom 1 - 3.89m x 3.56m (max) (12'9 x 11'8 (max)) - Bedroom 2 - 3.35m x 2.69m (max) (11'0 x 8'10 (max)) - Bedroom 3 - 2.54m x 2.49m (8'4 x 8'2) - Shower/Wc - 2.59m x 1.68m (8'6 x 5'6) - Garage - 5.31m x 2.39m (17'5 x 7'10) -
Find out MoreProperty Details
- Property ID: 148272083
- Added On: 2024-07-04
- Deal Type: For Sale
- Property Price: £185,000
- Bedrooms: 3
- Bathrooms: 1.00
Amenities
- 3 Bed Semi Detached House
- In Need of Cosmetic Updating
- Lounge with Fireplace
- Dining Room
- Fitted Kitchen
- Utility Room and WC
- Shower/WC
- Attached Garage
- Front & Rear Gardens
- Great Opportunity




