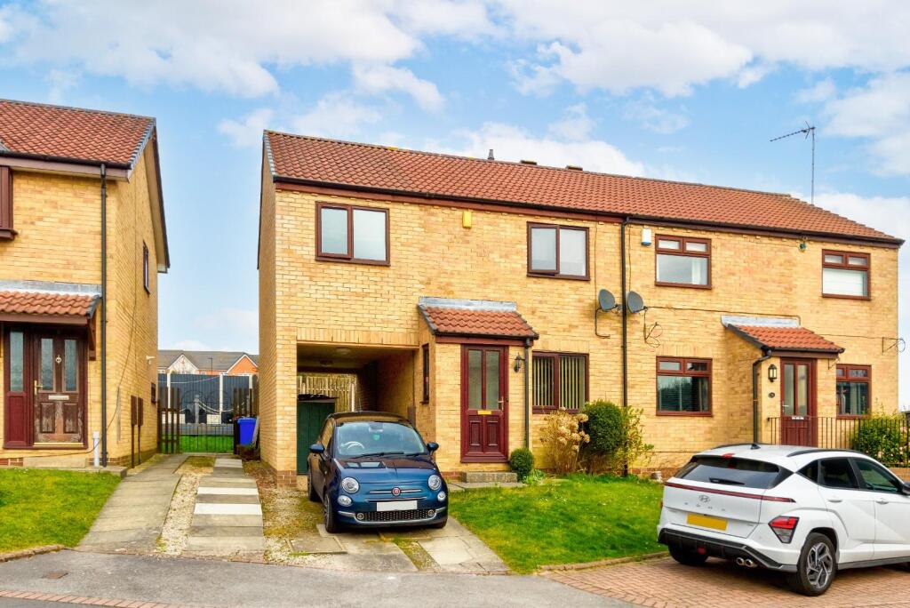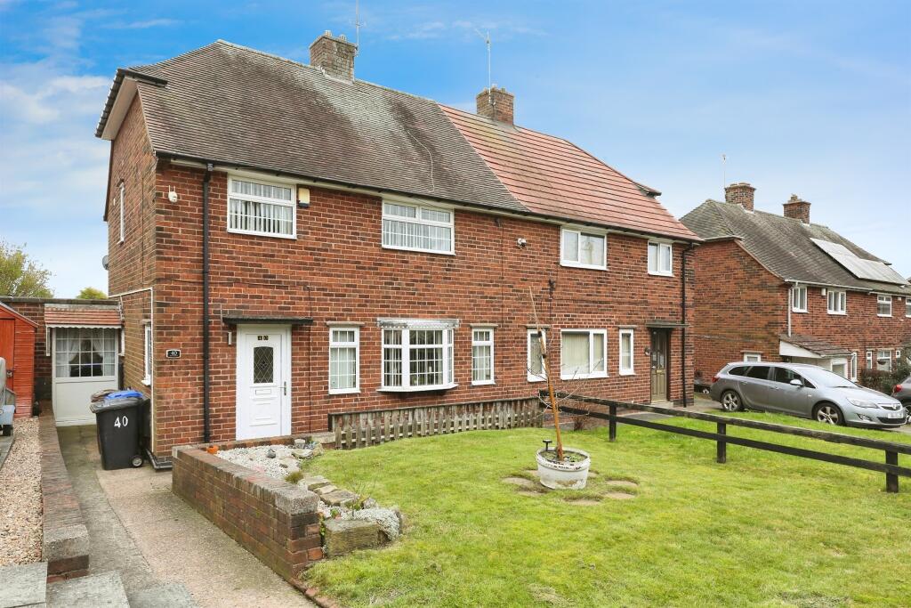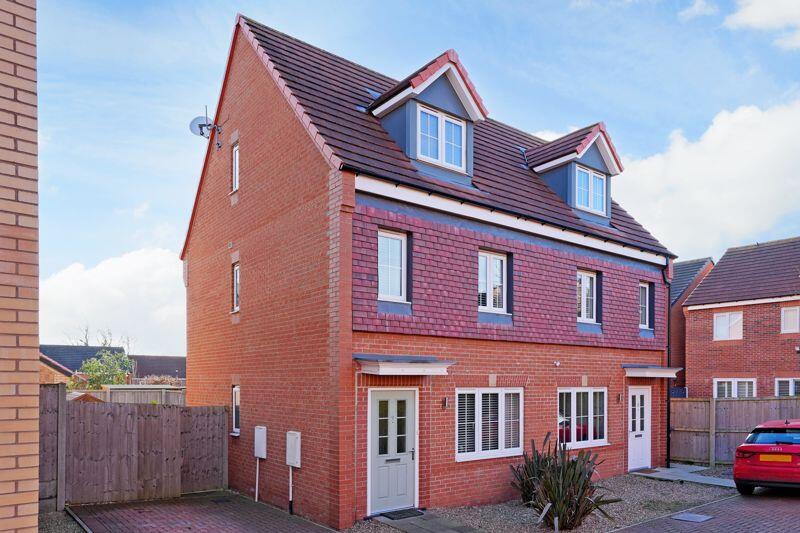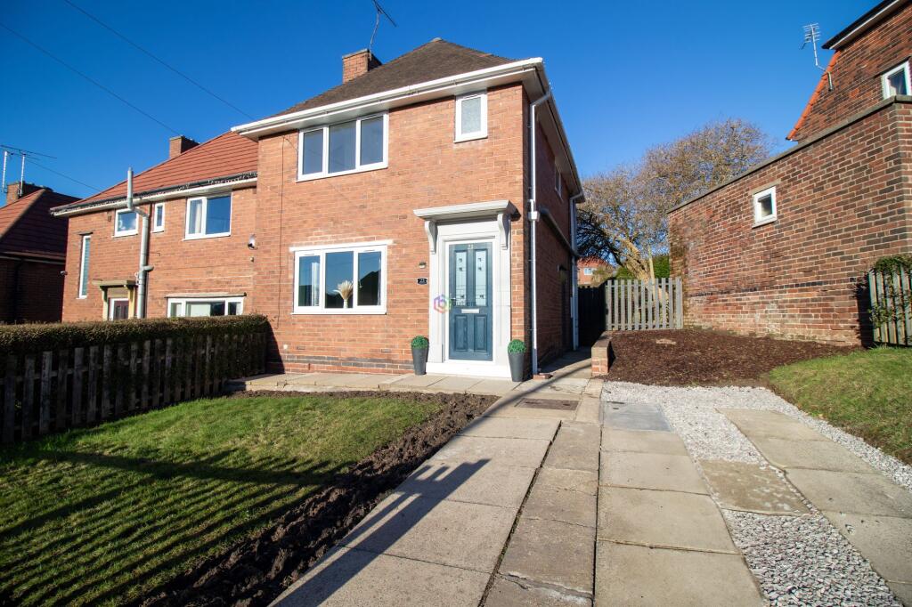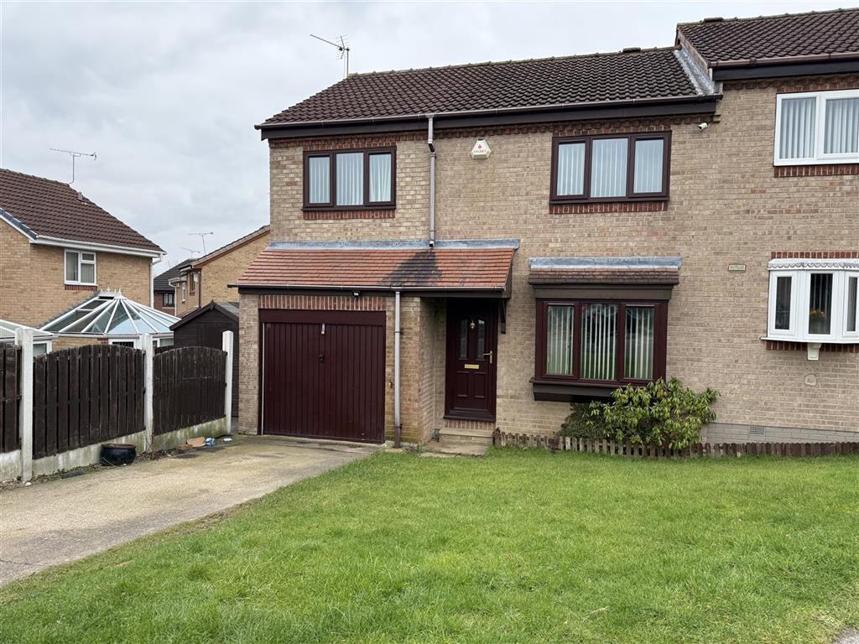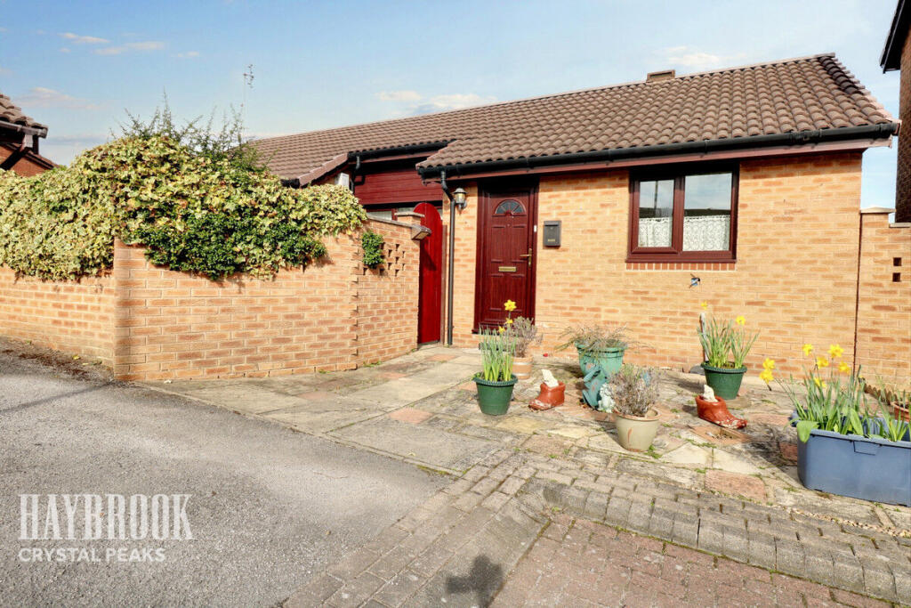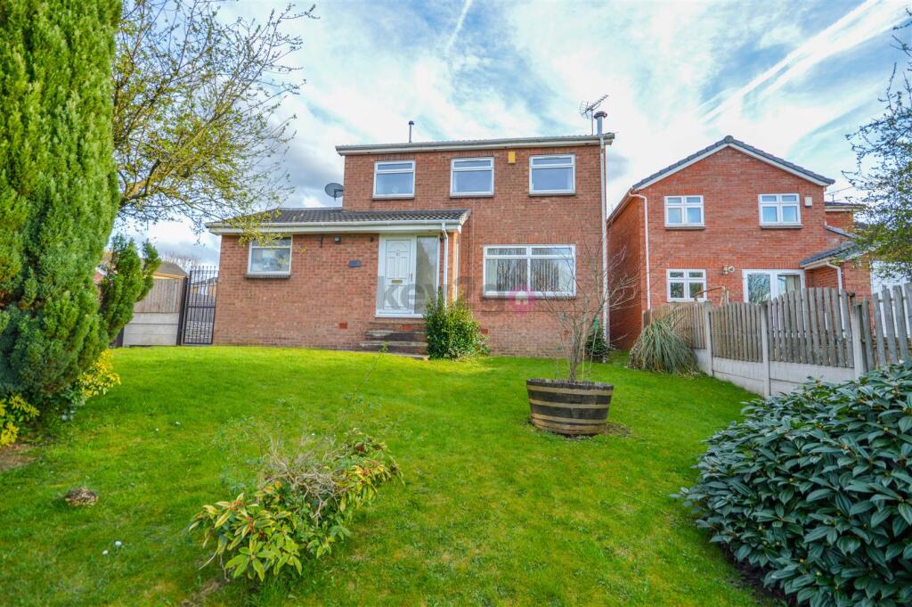ROI = 11% BMV = 7.3%
Description
CURRENTLY LEASEHOLD BUT THE VENDOR IS PURCHASING THE LEASE AND WILL BE A FREE HOLD PROPERTY ONCE SALE IS COMPLETED. Nestled in the tranquil cul-de-sac of Kildale Gardens in Mosborough, Sheffield, this charming semi-detached house offers a delightful blend of comfort and modern living. The property has been thoughtfully extended to provide ample space for families or those seeking a little extra room to breathe. Upon entering, you are greeted by two inviting reception rooms, perfect for entertaining guests or enjoying quiet evenings with family. The layout is both practical and welcoming, ensuring that every corner of the home is utilised to its fullest potential. The property boasts three well-proportioned bedrooms, providing a peaceful retreat for rest and relaxation. Additionally, there are two bathrooms, which is a significant advantage for busy households. One of the standout features of this home is the parking space available for two vehicles, a rare find in many urban settings. This convenience allows for easy access and peace of mind, especially in a family-friendly neighbourhood. The location itself is a significant draw, offering a serene environment while still being within reach of local amenities and transport links. The cul-de-sac setting ensures a safe and quiet atmosphere, ideal for children to play and for residents to enjoy a sense of community. In summary, this semi-detached house on Kildale Gardens is a wonderful opportunity for those looking for a spacious and well-located family home in Sheffield. With its recent extensions and thoughtful design, it is ready to welcome its new owners. Porch - External door into the porch. Space for coats and shoes. Door into the hallway. Hallway - Stairs to the first floor landing and door into the lounge. Lounge - Front facing window. Feature fire place with fire. Door into the kitchen. Built in storage. Dining Kitchen - Wall and base units with integral fridge freezer, washing machine, microwave, double oven, hob with extractor fan and sink with drainer. Rear facing windows and external door leading to the garden. Space for a dining table and chairs. Bedroom One - Front facing window. Space for a double bed and wardrobes. Door into the ensuite. En Suite - Rear facing window. WC and pedestal sink. Plumbing for a shower. Bedroom Two - Front facing window. Space for a double bed and fitted wardrobes. Bedroom Three - Rear facing window. Space for a bed and wardrobe. Bathroom - Rear facing window. WC, pedestal sink and bath with shower over. Exterior - To the front of the property there is a lawn and driveway leading to the carport. To the rear of the property there is a patio and lawn.
Find out MoreProperty Details
- Property ID: 159882215
- Added On: 2025-03-28
- Deal Type: For Sale
- Property Price: £215,000
- Bedrooms: 3
- Bathrooms: 1.00
Amenities
- THREE BEDROOMS
- CUL DE SAC LOCATION
- RECENTLY EXTENDED
- EN SUITE
- CAR PORT

