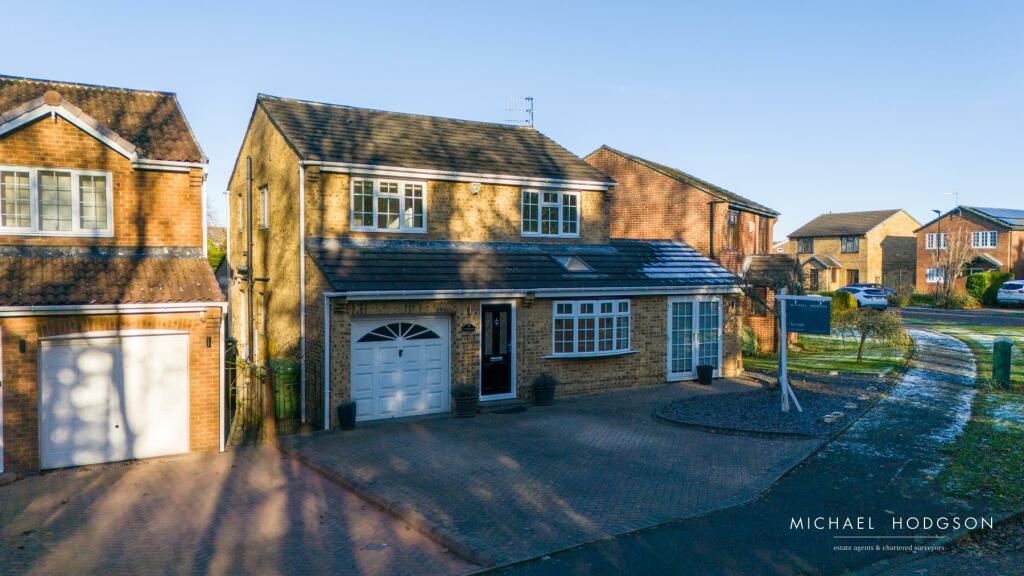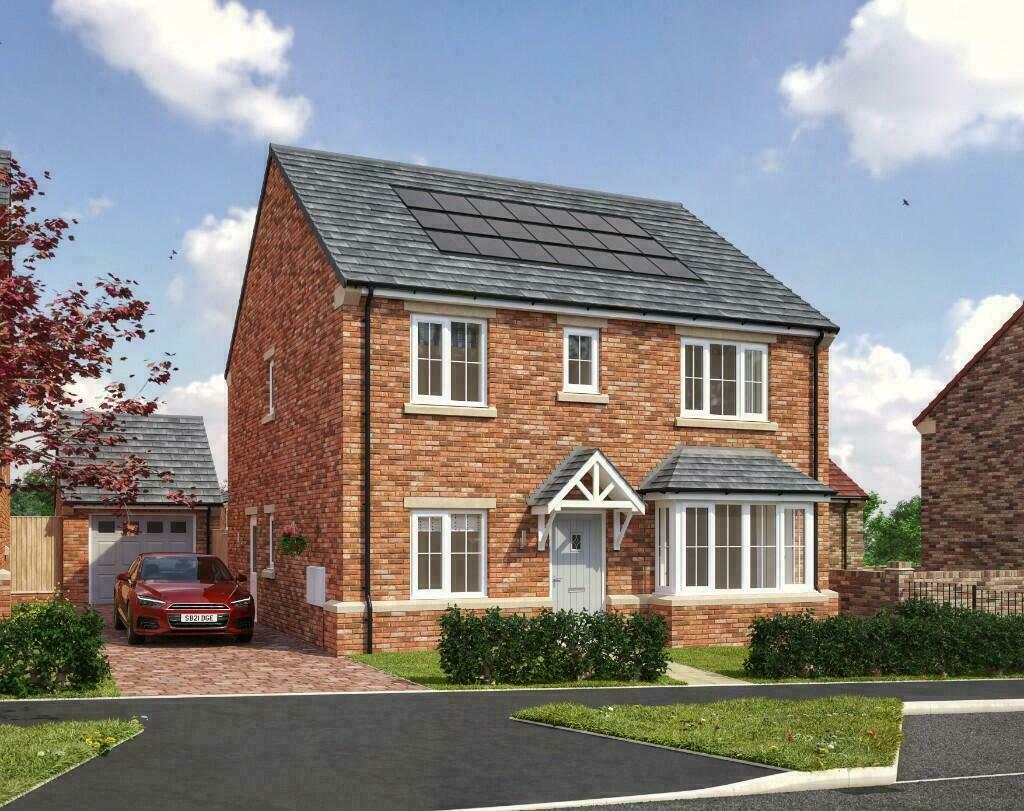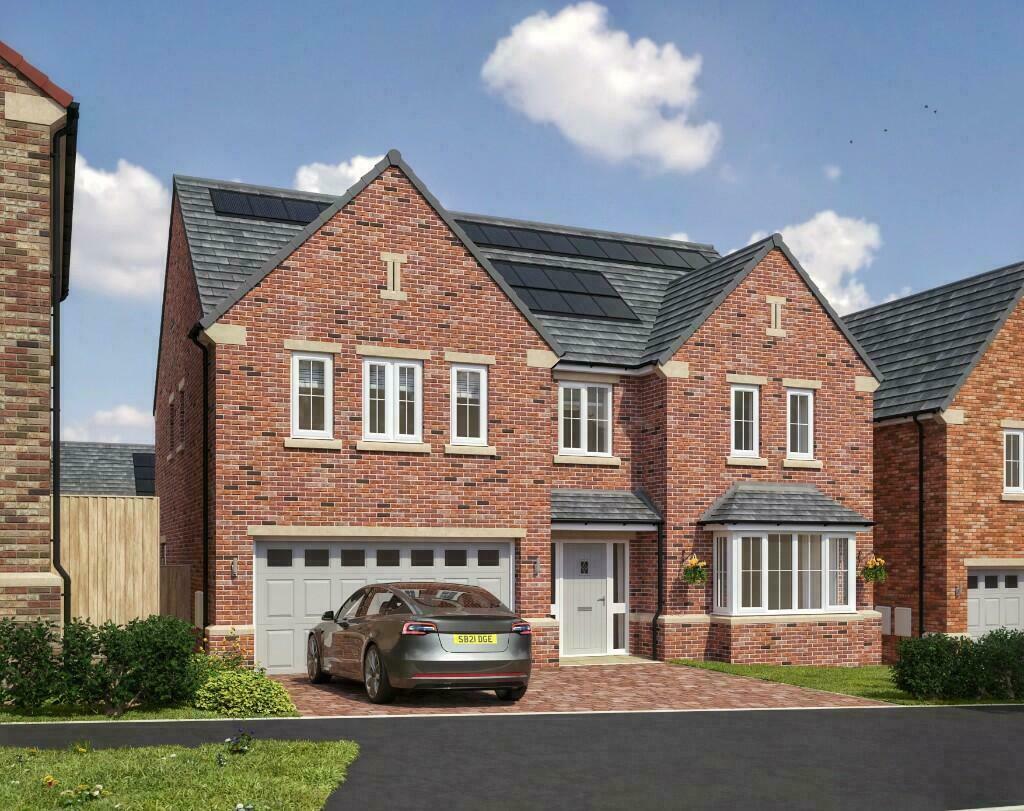ROI = 0% BMV = 0%
Description
A lovely 4 bed extended detached house nestled on Longmeadows in East Herrington which commands a superb location offering easy access to the A19, Doxford International Business Park, local shops, schools and amenities. The property benefits from contemporary decor and spacious living accommodation briefly comprising of: Entrance Hall, Living Room, Dining Room, Study / Reception Room, Kitchen / Breakfast Room, WC and to the First Floor, Landing, 4 Bedrooms and a Bathroom. Externally there is a front garden and double width block paved driveway leading to the house and garage whilst to the rear is a garden with patio area and lawn. Viewing of this fine home is highly recommended to fully appreciate the space, home and location on offer. Entrance Hall - Laminate floor, stairs to the first floor. Living Room - 7.66 x 3.56 (25'1" x 11'8") - The living room has a double glazed bay window to the front elevation, laminate floor, velux style window, radiator, feature fire with electric fire, 2 radiators. Dining Room - 4.26 x 3.09 (13'11" x 10'1" ) - The dining room has double glazed french doors to the garden, radiator. Kitchen / Breakfast Room - 5.58 x 3.93 (18'3" x 12'10") - The kitchen has a range of floor and wall units, stainless steel sink and mixer tap, double glazed window, central breakfast island, radiator, recessed spot lighting, integrated fridge, freezer, washing machine and dishwasher. Reception Room / Study - 2.64 x 4.03 (8'7" x 13'2") - A versatile reception room having a laminate floor, double glazed window, double glazed french door to the front elevation Wc - Suite comprising of a low level WC, wash hand basin with mixer tap sat on a vanity unit, double glazed window, radiator, recessed spot lighting First Floor - Landing, laminate floor, loft access Bathroom - White suite comprising of his and hers wash hand basin with 2 mixer taps sat on a wall hung vanity unit, bath with mixer tap and shower attachment, tiled floor, 2 double glazed windows, chrome towel radiator, reccessed spot lighting. shower cubicle with rainfall style shower head and an additional shower attachment, low level WC. Bedroom 1 - 3.60 x 3.65 max (11'9" x 11'11" max ) - Front facing, double glazed window, radiator. Bedroom 2 - 3.19 x 2.82 (10'5" x 9'3") - Rear facing, double glazed window, radiator,. This bedroom used to have an en suite that has been changed to a dressing area but could be reinstated. Bedroom 3 - 3.93 max x 2.76 max (12'10" max x 9'0" max) - Rear facing, double glazed window, laminate floor, radiator Bedroom 4 - 3.10 max x 2.80 max (10'2" max x 9'2" max ) - Front facing, double glazed window, radiator, laminate floor reccessed wardrobe. Garage - Accessed via an up and over garage door. Externally - Externally there is a front garden and double width block paved driveway leading to the house and garage whilst to the rear is a garden with patio area and lawn. Tenure - We are advised by the Vendors that the property is Freehold. Any prospective purchaser should clarify this with their Solicitor Council Tax - The Council Tax Band is Band E
Find out MoreProperty Details
- Property ID: 148092860
- Added On: 2024-11-23
- Deal Type: For Sale
- Property Price: £354,950
- Bedrooms: 4
- Bathrooms: 1.00
Amenities
- Detached House
- 4 Bedrooms
- Living Room
- Dining Room
- Kitchen / Breakfast Room
- Garage & Gardens
- Viewing Advised
- EPC Rating: D



