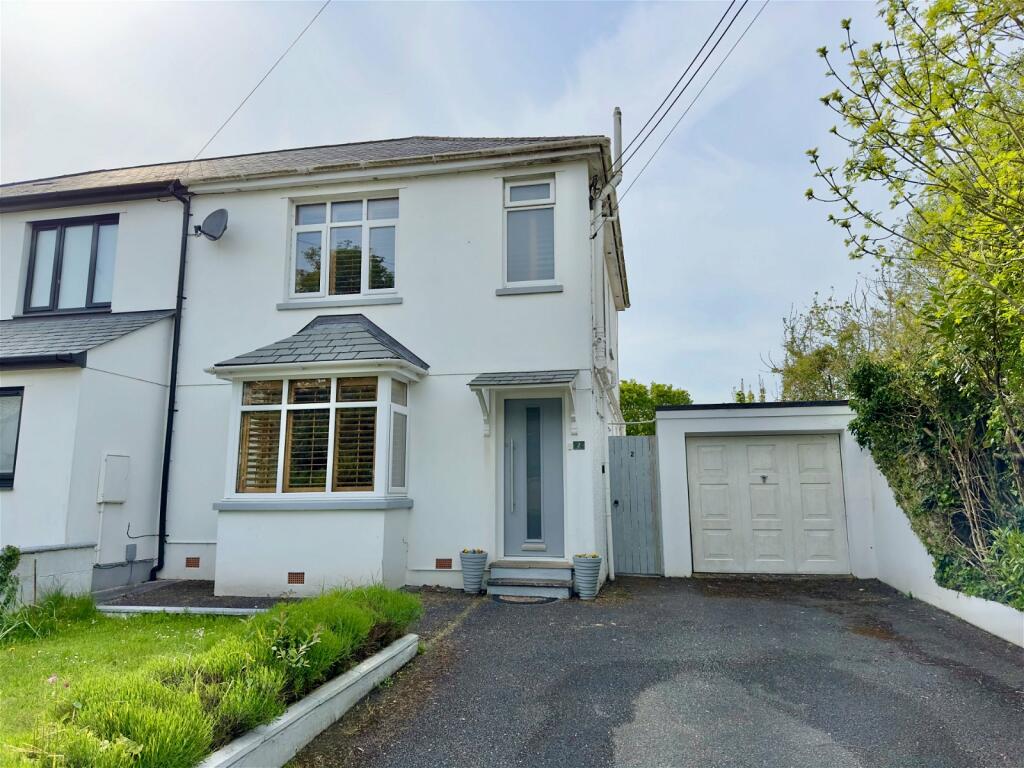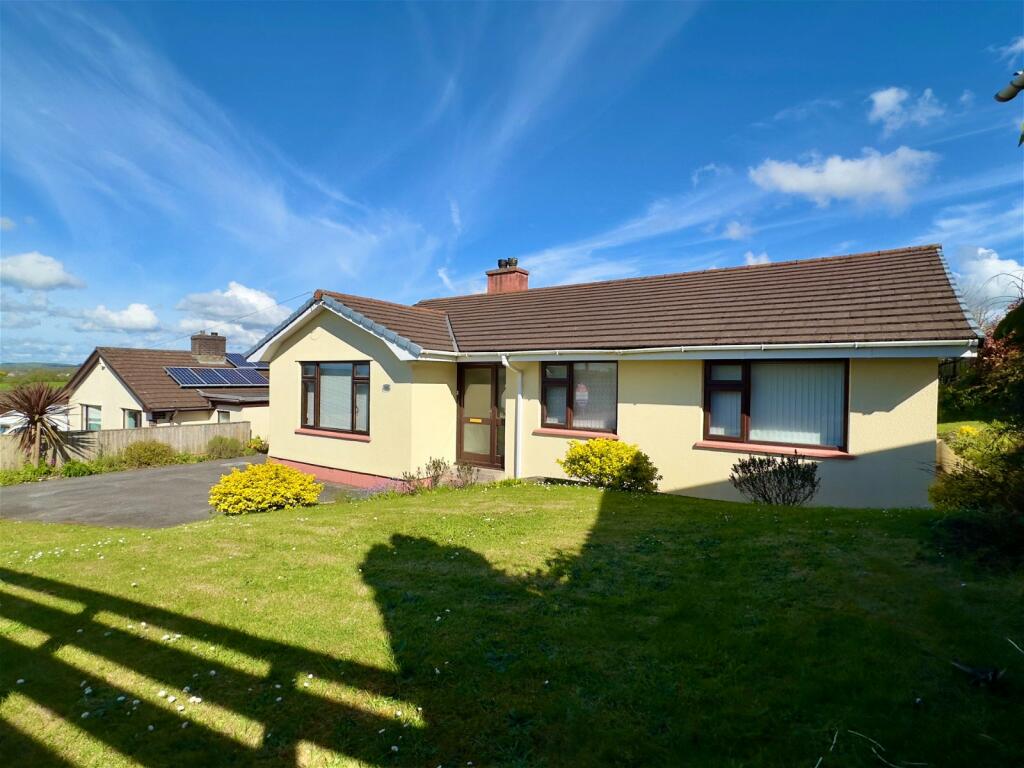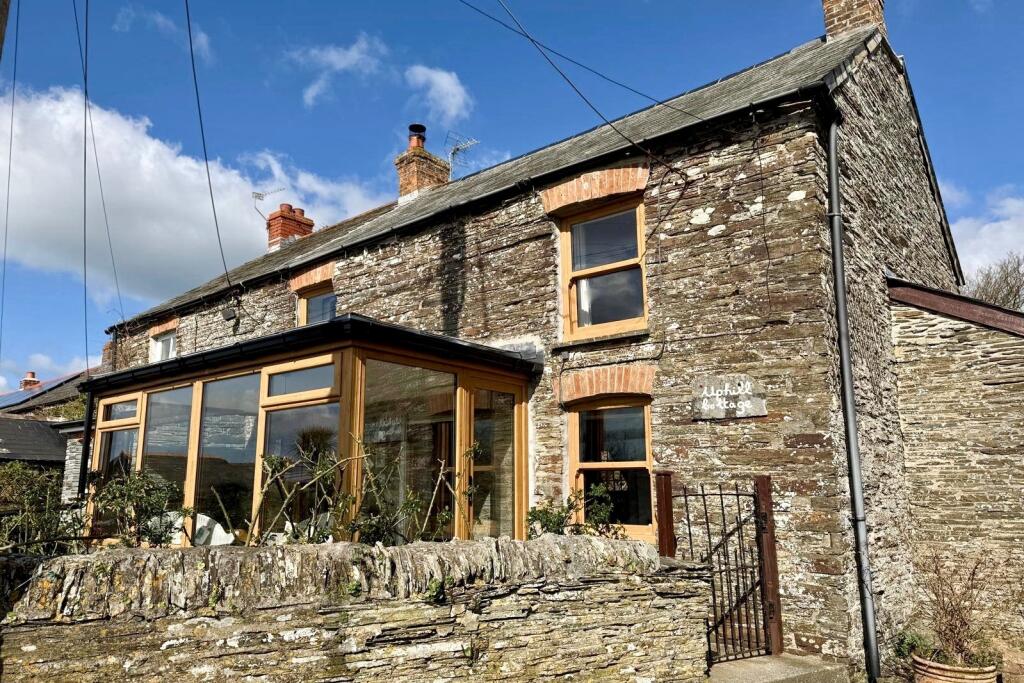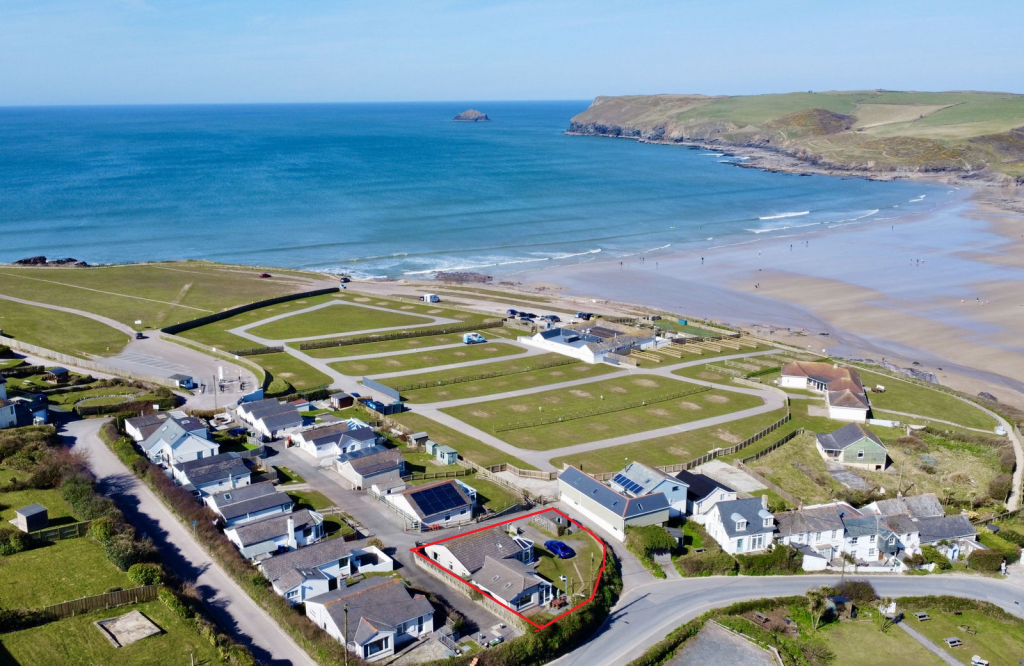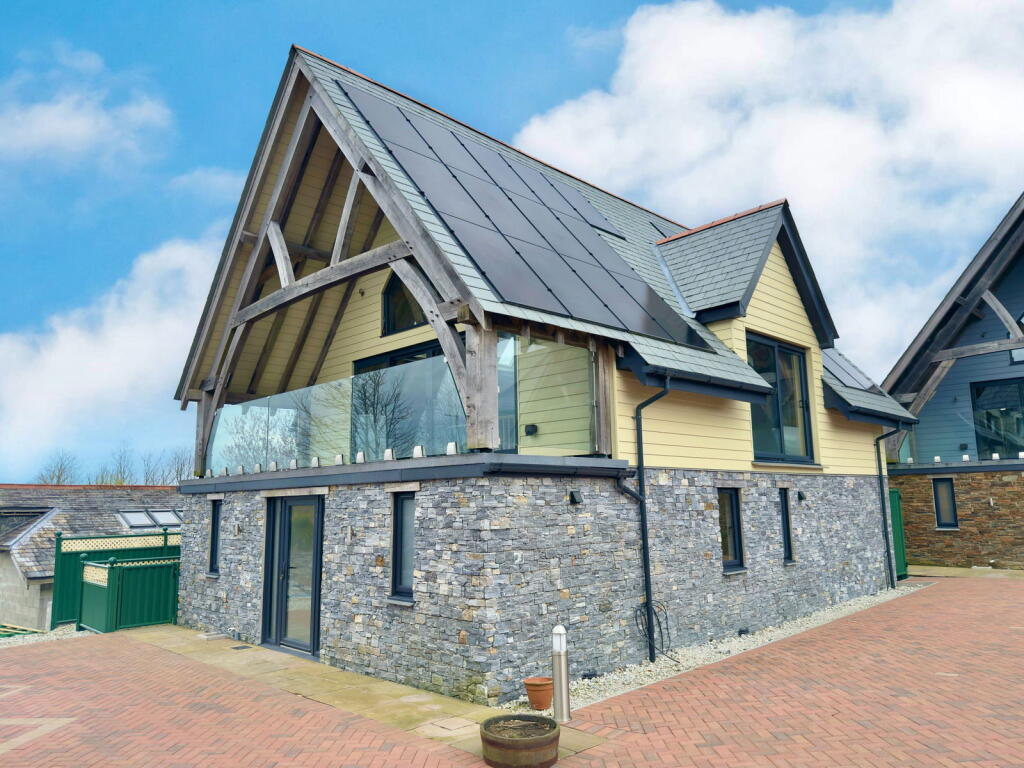ROI = 14% BMV = -0.06%
Description
A spacious 3 bedroom extended semi detached house enjoying a great location in this popular hamlet within a short drive of the beautiful North Cornish coastline. Freehold. Council Tax Band B. EPC rating E. 2 Bodieve is a well presented semi detached house situated in the popular village of Bodieve just outside Wadebridge. This particular house has been extended and has a pleasant lounge with stripped timber floors and bay window to front together with separate dining room, bathroom with spa bath and pleasant kitchen/breakfast room on the ground floor. On the first floor are 3 bedrooms with the main bedroom again having stripped timber flooring and very pleasant en-suite shower room. At the front the property has a lawned front garden with hedge together with tarmac driveway providing excellent off street parking. A notable feature is the rear garden which enjoys a lovely sunny aspect, is very private and secluded and also has a summerhouse, garden shed, greenhouse in addition to a lawned area as can be seen on the attached photographs and video tour. There are also 2 super patio areas, one being directly outside the kitchen with paved steps down to a further large patio area. The second patio is at the rear of the garden with steps down to the shed and greenhouse. The main roof of the house was renewed/relaid some years ago with natural slate with the kitchen/breakfast room and attached former garage having a mineralised felt flat roof. The former garage now comprises a storage room together with hobbies/play room and utility room to the rear but could easily reinstated or indeed the property we feel has potential to be extended as has the next door property subject of course to the consent being granted. Bodieve is a most wonderful location being just over a mile from Wadebridge town but within an easy walk of the schools and sports centre and of course is extremely well placed for access to the A39 and a short drive to Rock, Polzeath and some of North Cornwall's most lovely beaches, bays and cliff walks. The accommodation comprises with all measurements being approximate:- Composite Entrance Door To Entrance HallStairs off to first floor. Cupboard housing electric meter and fuses. Door to Lounge - 3.77 m x 4.03 m plus bay 1.82 m x 0.96 mFeature box bay window to front. Lovely stripped timber flooring. Radiator. Former fireplace in the corner of the room currently blocked. Understairs storage cupboard. Door through to Dining Room - 3.08 m x 2.94 mRadiator. Tiled flooring. Side cloaks area with space for shoes and cloaks hanging. Side window. BathroomSpa bath with tiled surround, glazed screen and independent electric shower over. Part tiled walls. Low level w.c. Wash hand basin. Window to side. Radiator. Dimplex wall mounted heater. Kitchen/Breakfast Room - 4.92 m x 2.44 m min 3.36 m maxA lovely L-shape room. Light triple aspect with skylight. Double glazed French doors and large window overlooking the pleasant rear garden. Radiator. Double drainer, double stainless sink with mixer tap over and cupboards below. A good range of fitted base and wall mounted units. Part stainless steel, part timber worktops. Kenwood stainless steel range style electric double oven with 5 ring ceramic hob, tiled surround and stainless steel extractor hood over. Recess for fridge/freezer to side. Space and plumbing for dishwasher. 2 x radiators. UPVC door to side. First Floor LandingRadiator. Window to side. Access to roof space. Bedroom 1 (front) - 3.2 m x 3.76 mStripped timber flooring. Radiator. Window to front. Built in wardrobe with hanging and shelving space. En-Suite Shower RoomFully tiled shower with thermostatic shower. Low level w.c. Wash hand basin with tiled splashback. Window to front. Bedroom 2 (rear) - 2.95 m x 2.4 mRadiator. Window to rear framing pleasant views. Bedroom 3 (rear) - 2.53 m x 2.0 mStripped timber flooring. Built-in wardrobe with sliding double doors, one being fully mirrored. Radiator. Window to rear with pleasant views. OutsideAt the front of the property is a tarmac entrance drive with excellent off street parking area with front garden laid to lawn with low block walling to the side and small shrub borders. Former garage now comprises a store to the front with the original up and over door and paved path to side. At the rear of the garage is now a utility/boiler room including w.c. area, overall measurement is 2.69 m x 2.97 m with tiled flooring. Separate W.C.Low level w.c. Wash hand basin. Radiator. Single glazed timber windows. Utility AreaSingle drainer sink with cupboard and storage area below. Space and plumbing for washing machine under. Oil fired central heating/hot water boiler with space for tumble dryer to side. Further recess and part glazed door to Hobbies Room - 3.1 m x 2.63 mRadiator. UPVC window to side. The rear garden is a notable feature with paved patio area, oil storage tank to side, slate chipping patio area to side leading down to the rear lawn and summerhouse enjoying a lovely aspect with further slate paved patio and steps leading down to a lower area of garden currently housing the garden shed and aluminium framed greenhouse. ServicesMains water and electricity are connected to the property. Drainage is to a private drainage system. A broadband test was undertaken in May 2024 with a download speed of 18.2 mbps. For further information please contact our Wadebridge office.
Find out MoreProperty Details
- Property ID: 148033874
- Added On: 2024-11-04
- Deal Type: For Sale
- Property Price: £379,500
- Bedrooms: 3
- Bathrooms: 1.00
Amenities
- Extended Spacious 3 Bedroom Semi Detached House
- UPVC Double Glazed Windows And External Doors
- Oil Fired Central Heating
- Excellent Off Street Parking
- Lovely Enclosed Private Rear Garden With Summerhouse
- Easy Walk To Wadebridge Schools And Sports Centre
- Short Drive To Rock And Beautiful North Cornish Coastline
- En-Suite To Main Bedroom
- Potential For Further Extension (Subject to Consent)

