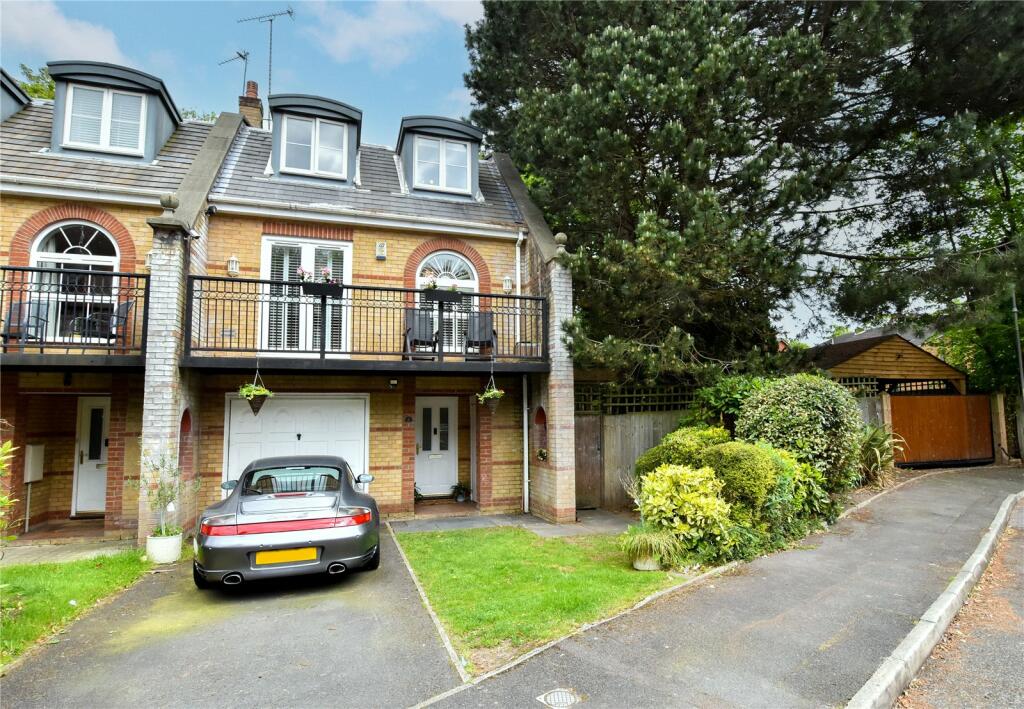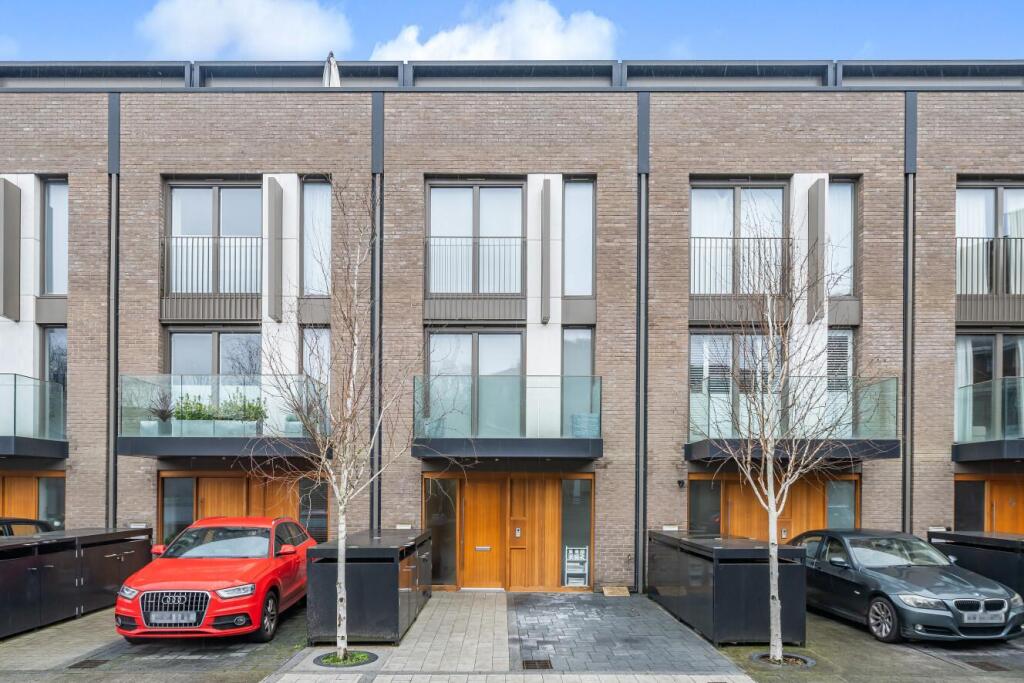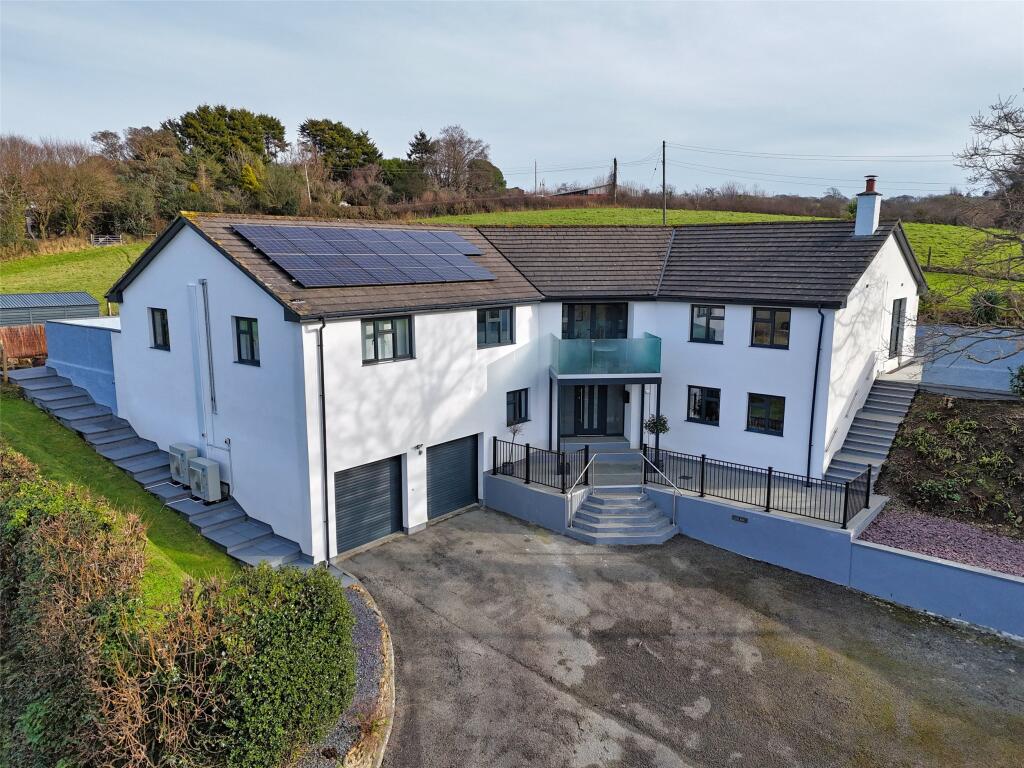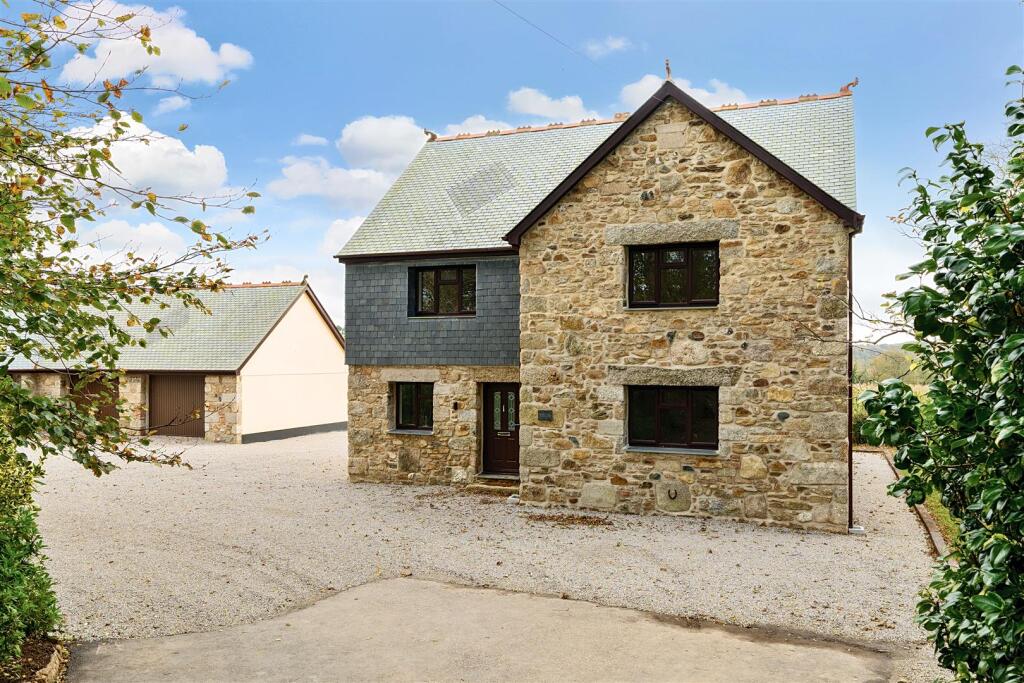ROI = 5% BMV = -25.67%
Description
An IMPRESSIVE and EXTENDED end townhouse set within an EXCLUSIVE DEVELOPMENT, located close to fashionable West Didsbury Village. 2772 sq ft. Covering three floors and offering extended open plan living, this magnificent property offers five bedrooms and three bathroom suites as well as a downstairs W.C. Externally there is a beautiful south facing balcony, wrap around extensive garden, garage, driveway as well as off road SECURE PARKING for two vehicles. This stunning accommodation consists of an entrance hallway which is met by a beautiful wooden staircase leading up to the first floor, a sliding door offers ample cloakroom storage along with ideal under stairs storage. The vast hallway space can easily be used as a home office or playroom. Leading through to the rear of the property there is a magnificent extended, open plan living, dining kitchen which is truly the hub of the home and boasts stylish fixtures, fittings and full width folding doors which open up onto the enclosed garden. The living space is framed with a stunning steel beam and wall mounted bespoke light fittings, adding a dash of retro charm, creating ambience filled room your guests won't want to leave. Steps up lead into the dining kitchen which is fitted with a comprehensive range of wooden units complemented with a feature centre island and fully integrated appliances. Dual aspect windows and large Velux windows flood the space with natural light. There is also a downstairs W.C and utility room with access to the garden. The first floor reveals two well-proportioned bedrooms, with the master boasting a walk-through wardrobe which opens up into the en-suite walk-in shower room boasting waterfall shower and twin basins. Double doors lead out onto a full width South facing balcony overlooking the frontage. A further bedroom on this floor is rear facing and offers ample space for fitted or free standing bedroom furniture. The upper floor reveals a further three bedrooms, all offering ample space for free standing bedroom furniture. One of the bedrooms boasts an en-suite shower room. Furthermore, this floor is served by a four piece tiled bathroom suite providing a stand-alone tub bath, walk-in shower, wash basin and W.C. Externally there is off road driveway parking, garage and securely gated parking for further two vehicles. The extensive rear garden wraps around the side of the property and is fully enclosed with mature borders and tall trees, mainly laid with lawn and an area of stone paving ideal for al fresco dining and entertaining in the sunnier months.
Find out MoreProperty Details
- Property ID: 147532619
- Added On: 2024-07-05
- Deal Type: For Sale
- Property Price: £945,000
- Bedrooms: 5
- Bathrooms: 1.00
Amenities
- End Townhouse
- 2772 Sq Ft
- South Facing Balcony
- Enclosed Generous Garden
- Driveway
- Garage and Secure Parking
- Five Bedrooms
- Extended Open Plan Living
- Prestigious Didsbury Location




