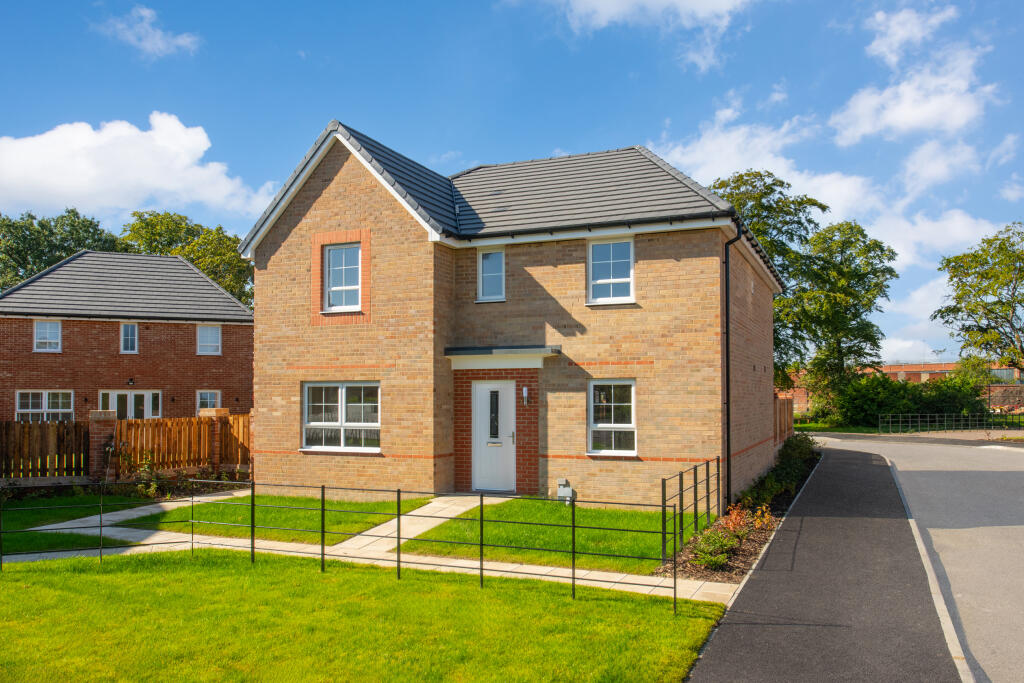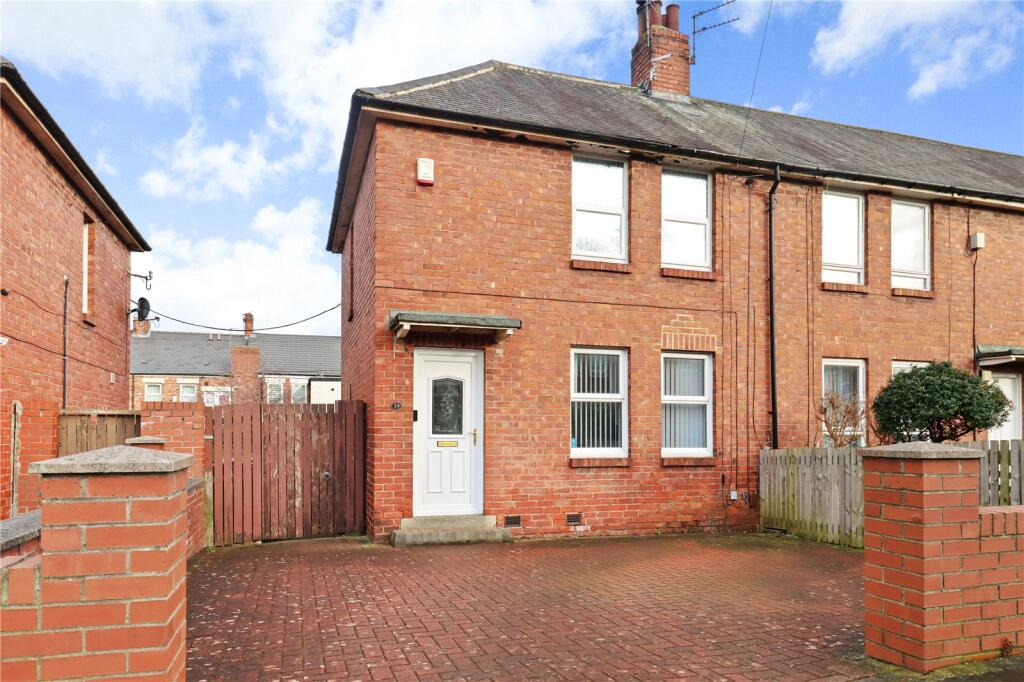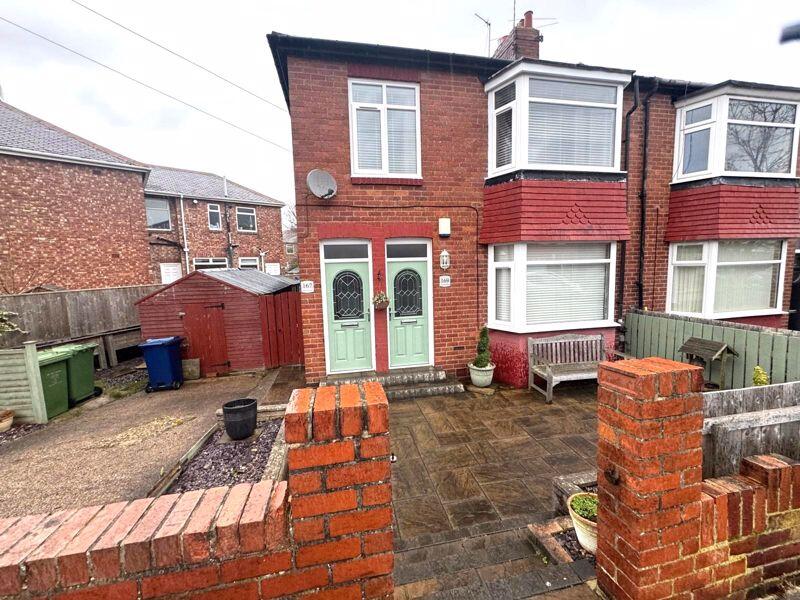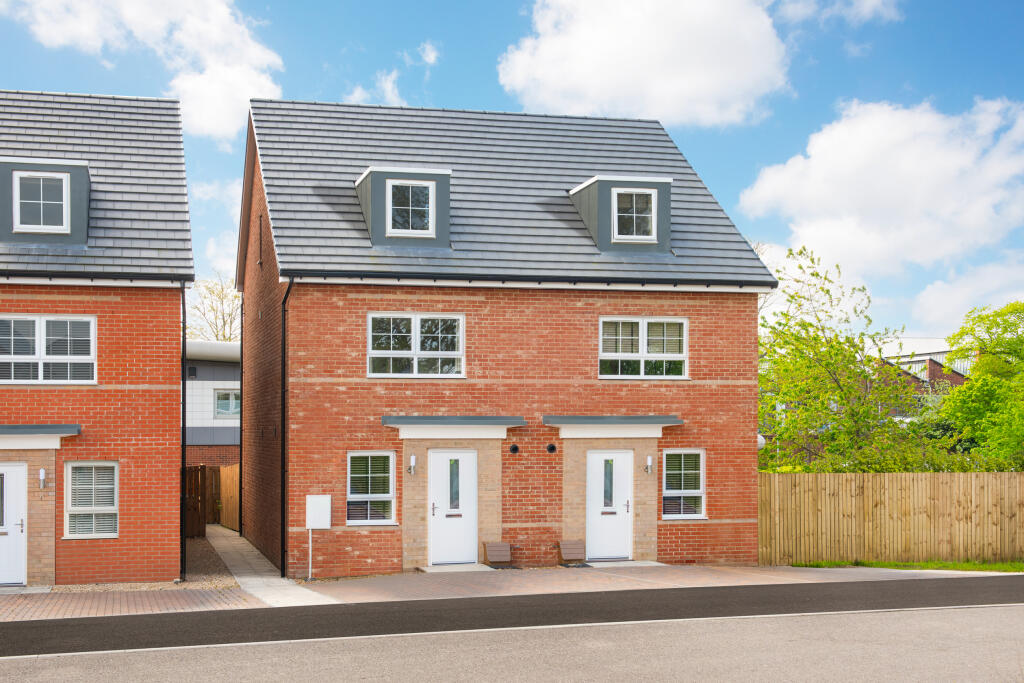ROI = 5% BMV = -7.83%
Description
Only 2 Lamberton homes left at this POPULAR DEVELOPMENT | secure DEPOSIT BOOST plus FLOORING. The large open-plan kitchen diner is perfect for entertaining with a space for a snug at the other end of the room. The FRENCH DOORS open out on to your garden, letting natural light in. You'll also find a separate STUDY, spacious lounge and handy UTILITY ROOM on the ground floor. Head upstairs and you'll see four double bedrooms and another single - with the main bedroom coming with its own EN SUITE for that bit more privacy. Room Dimensions 1 <ul><li>Bathroom - 1953mm x 2931mm (6'4" x 9'7")</li><li>Bedroom 1 - 3750mm x 4214mm (12'3" x 13'9")</li><li>Bedroom 2 - 2713mm x 3921mm (8'10" x 12'10")</li><li>Bedroom 3 - 3385mm x 3898mm (11'1" x 12'9")</li><li>Bedroom 4 - 3018mm x 3921mm (9'10" x 12'10")</li><li>Bedroom 5 - 2523mm x 2305mm (8'3" x 7'6")</li><li>Ensuite 1 - 1490mm x 2023mm (4'10" x 6'7")</li></ul>G <ul><li>Kitchen / Family / Dining - 8335mm x 4088mm (27'4" x 13'4")</li><li>Lounge - 3385mm x 4773mm (11'1" x 15'7")</li><li>Study Downstairs - 2712mm x 3627mm (8'10" x 11'10")</li><li>Utility - 2039mm x 1595mm (6'8" x 5'2")</li><li>WC - 1601mm x 1101mm (5'3" x 3'7")</li></ul>
Find out MoreProperty Details
- Property ID: 147326711
- Added On: 2024-09-14
- Deal Type: For Sale
- Property Price: £464,995
- Bedrooms: 5
- Bathrooms: 1.00
Amenities
- £23,240 deposit boost OR Part Exchange
- Plus
- flooring included - worth £10,440
- Limited availability - only 2 Lamberton homes left
- This home is more energy-efficient
- Detached with double detached garage
- Large open-plan kitchen with dining space
- Handy utility room
- Separate dining room/snug
- Main bedroom with en suite




