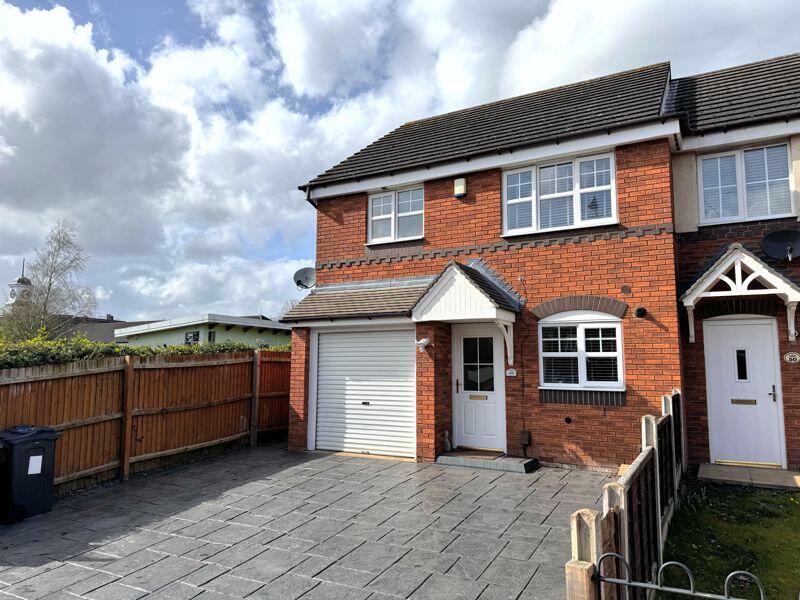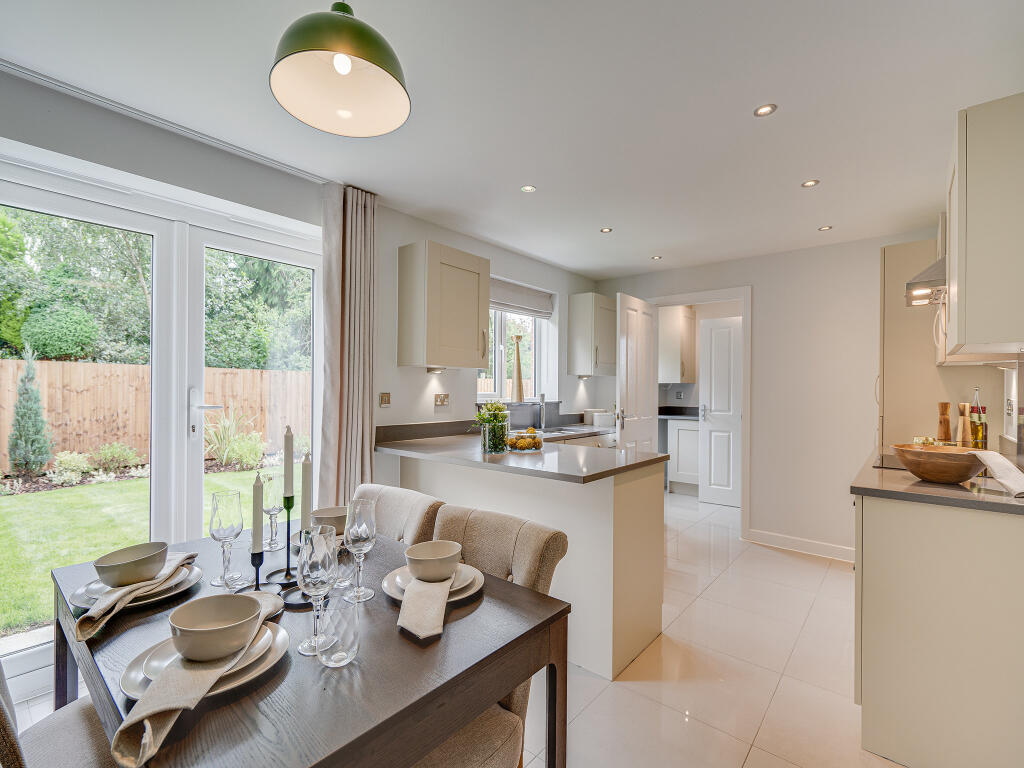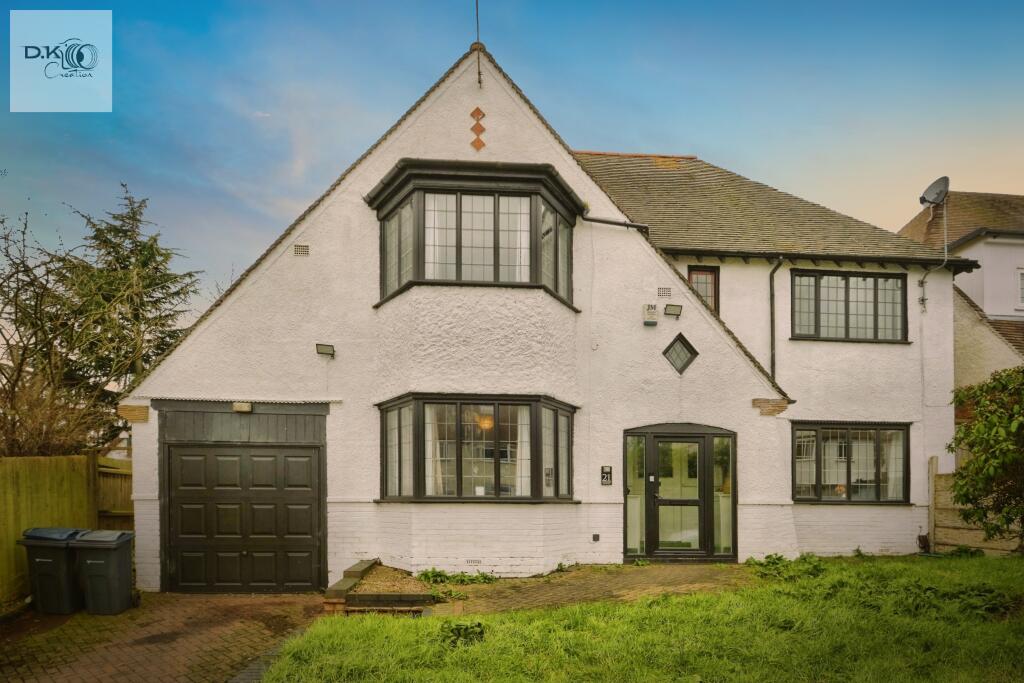ROI = 5% BMV = -1.15%
Description
Wonderful end terrace family home in a popular residential location with immense space, brilliantly light and airy, and boasting a landscaped rear garden and converted garage. The property is approached by an extended driveway for bountiful off road parking making it perfect for families with multiple cars or for receiving guests. On entry, there is a welcoming reception hall which winds off to the downstairs accommodation briefly comprising converted garage for downstairs office, bedroom, or playroom, a fitted kitchen, downstairs cloakroom, a spacious lounge diner, and a conservatory. There is a high, modern finish throughout which is clean and presentable with no work needing doing - a blank canvas for the avid interior designer's creations. Upstairs, there are two double bedrooms, a further third single bedroom, the principle bedroom of which benefitting from an en suite and fitted wardrobes, as well as a luxurious, contemporary family bathroom that is tastefully finished. The private rear garden is split level and has been landscaped to part patio and part laid to lawn. The property also benefits from side access. Viewing by appointment only strongly recommended to avoid missing out.
Find out MoreProperty Details
- Property ID: 146518547
- Added On: 2025-02-04
- Deal Type: For Sale
- Property Price: £300,000
- Bedrooms: 3
- Bathrooms: 1.00
Amenities
- FREEHOLD FAMILY HOME
- PLANNING PERMISSION FOR REAR EXTENSION
- THREE BEDROOMS
- CONVERTED GARAGE
- LARGE LOUNGE DINER
- CONTEMPORARY BATHROOM SUITE
- EN SUITE OFF MASTER
- EXTENDED DRIVEWAY
- LANDSCAPED REAR GARDEN
- END TERRACE FAMILY HOME



