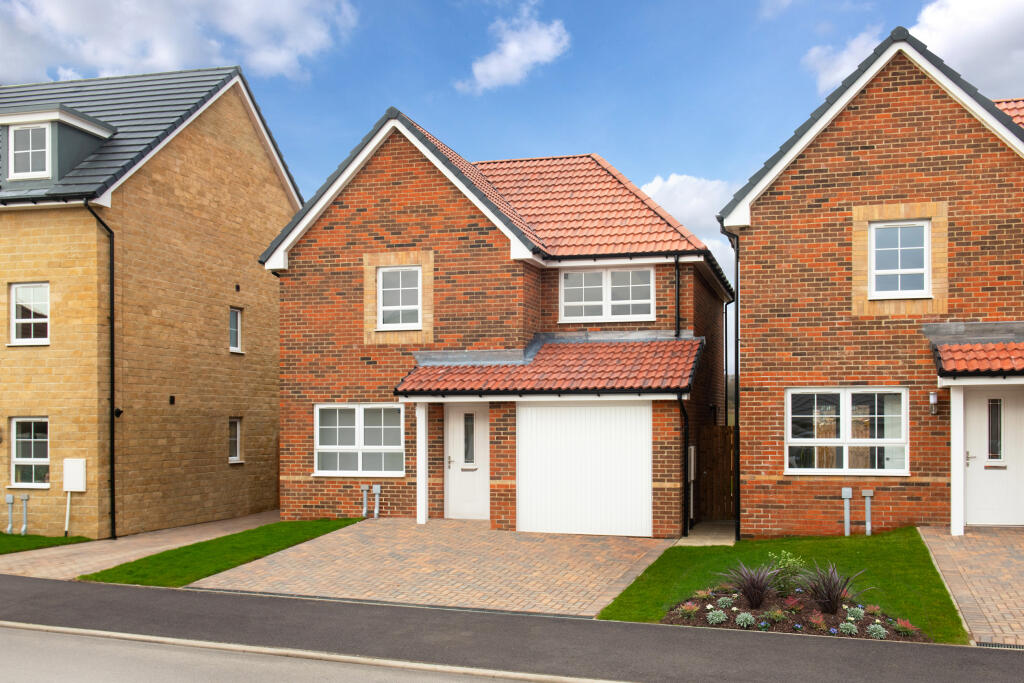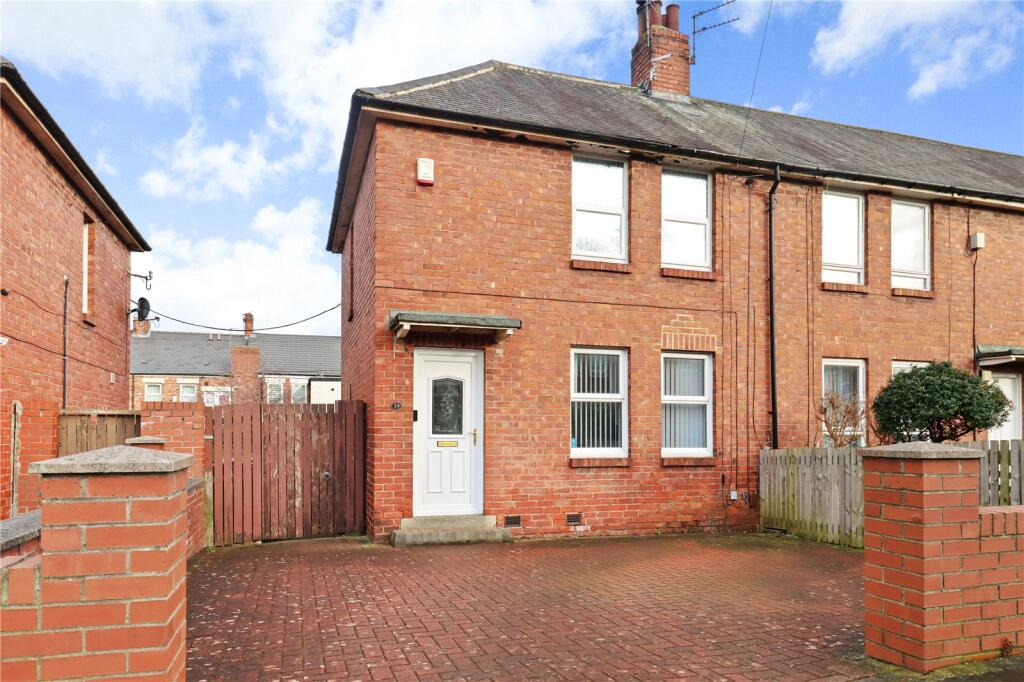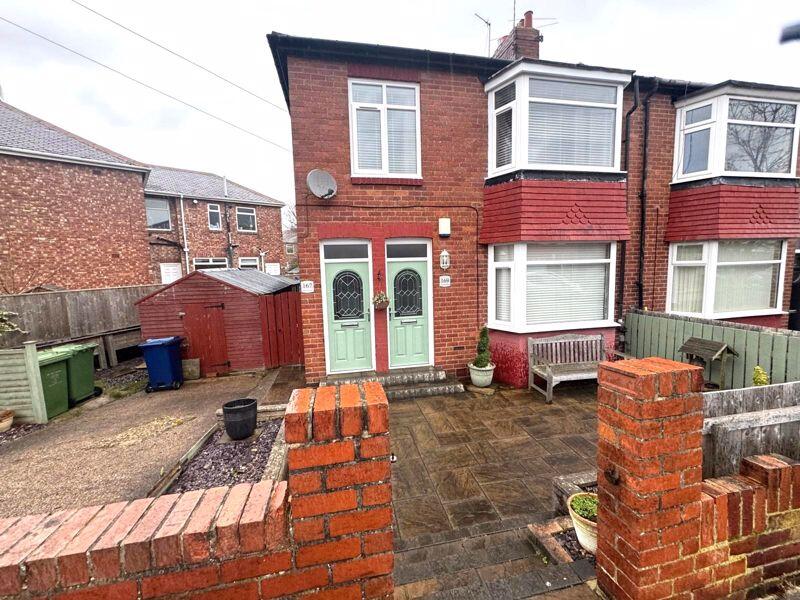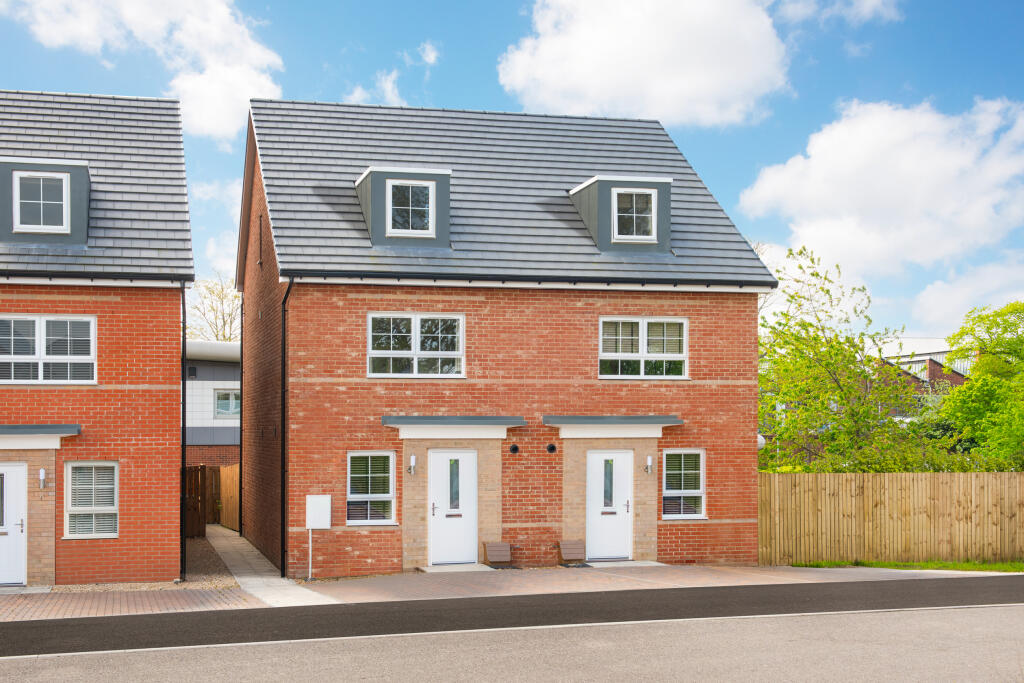ROI = 6% BMV = -15.38%
Description
FINAL 3-bed detached home at Sycamore Grove. The Denby comprises of an OPEN-PLAN kitchen, dining area and lounge. French doors leads to your WEST FACING GARDEN. A utility room is also located on the ground floor. On the first floor is the main bedroom with EN SUITE shower room, as well as two further double bedrooms, and family bathroom. Room Dimensions 1 <ul><li>Bathroom - 1950mm x 1913mm (6'4" x 6'3")</li><li>Bedroom 1 - 2770mm x 4361mm (9'1" x 14'3")</li><li>Bedroom 2 - 3072mm x 3834mm (10'0" x 12'6")</li><li>Bedroom 3 - 2722mm x 3289mm (8'11" x 10'9")</li><li>Ensuite 1 - 2026mm x 1412mm (6'7" x 4'7")</li></ul>G <ul><li>Dining - 2397mm x 2523mm (7'10" x 8'3")</li><li>Kitchen - 2688mm x 2523mm (8'9" x 8'3")</li><li>Lounge - 3072mm x 4462mm (10'0" x 14'7")</li><li>Utility - 1789mm x 1533mm (5'10" x 5'0")</li><li>WC - 1701mm x 903mm (5'6" x 2'11")</li></ul>
Find out MoreProperty Details
- Property ID: 146508914
- Added On: 2024-09-14
- Deal Type: For Sale
- Property Price: £319,995
- Bedrooms: 3
- Bathrooms: 1.00
Amenities
- £15,990 deposit boost OR Part Exchange
- Plus
- flooring included - worth £5,330
- Last chance to buy - only 1 Denby home left
- Upgraded kitchen with integrated appliances & downlights - worth £3,423
- Chrome trim to tiling - worth £351
- Cul-de-sac location
- West facing garden
- Detached with integral garage & driveway
- 3 double bedrooms




