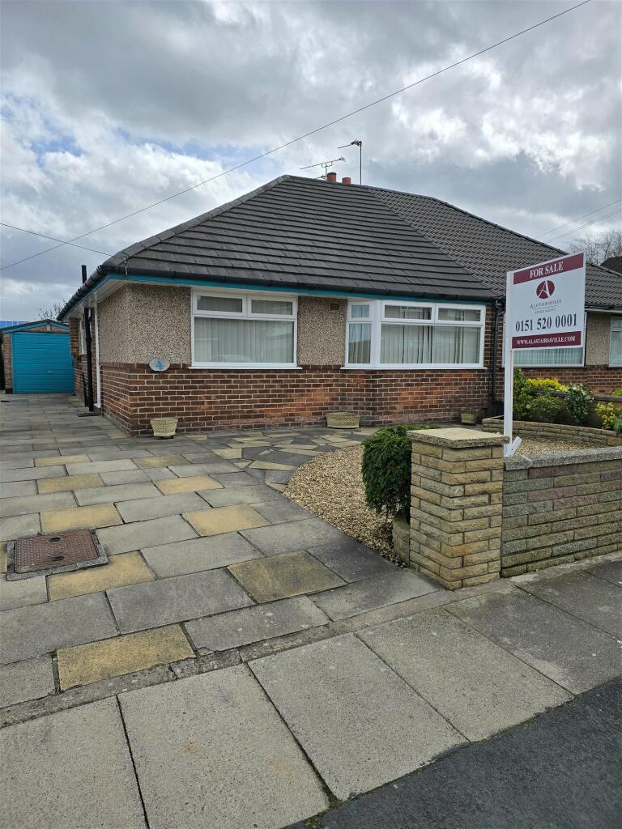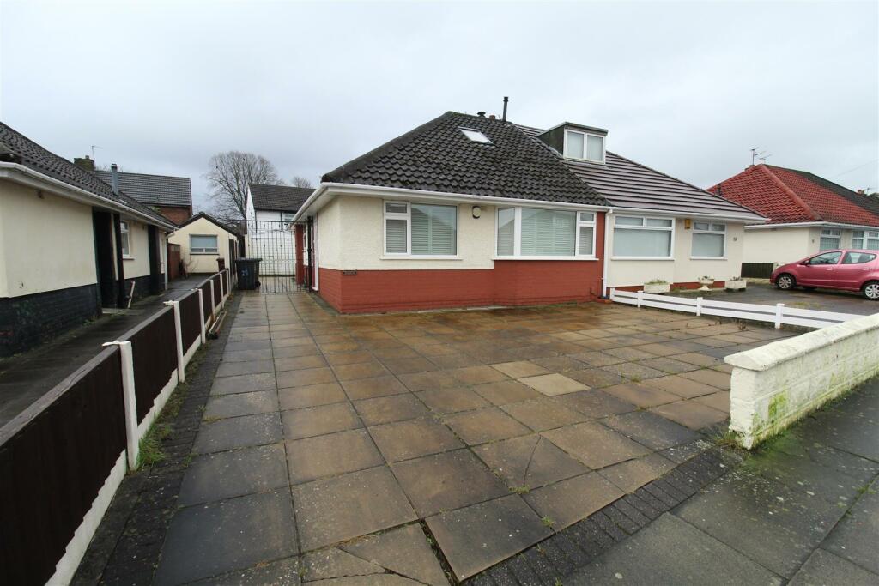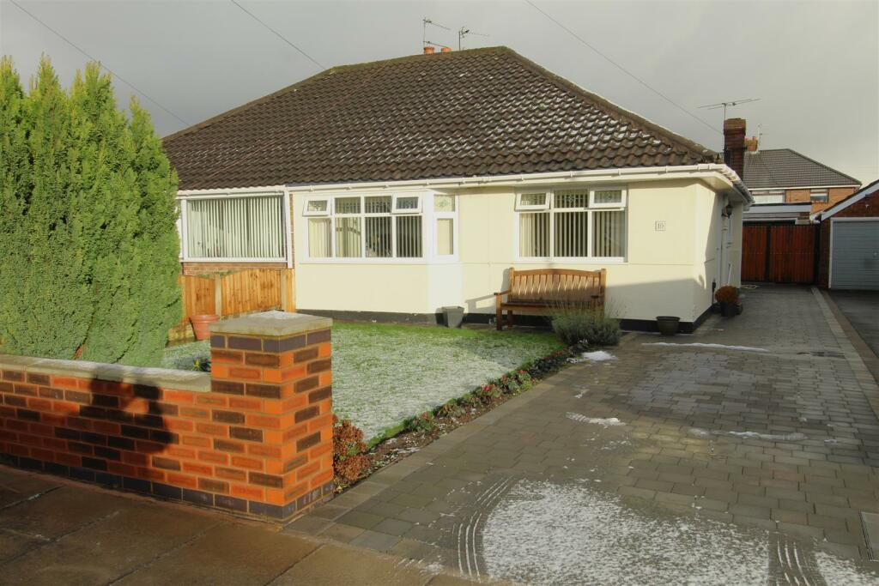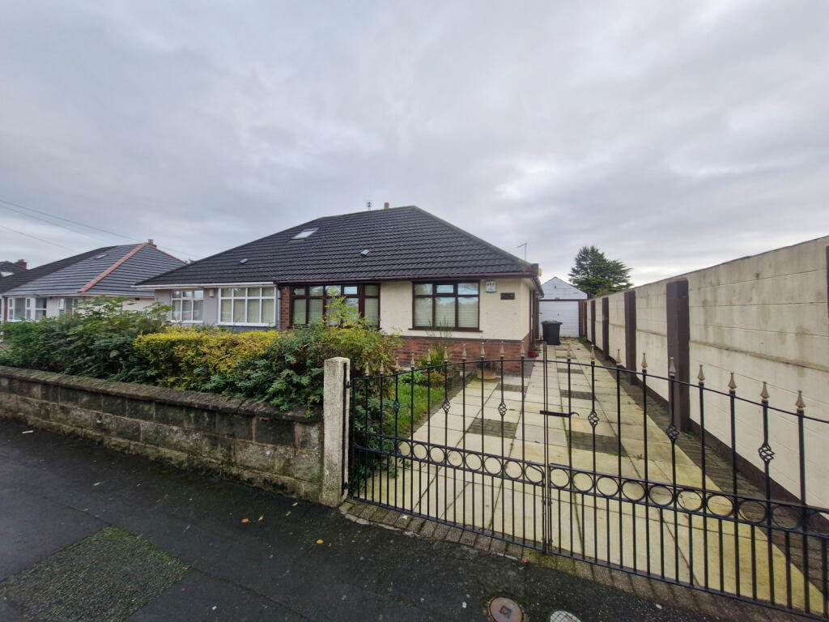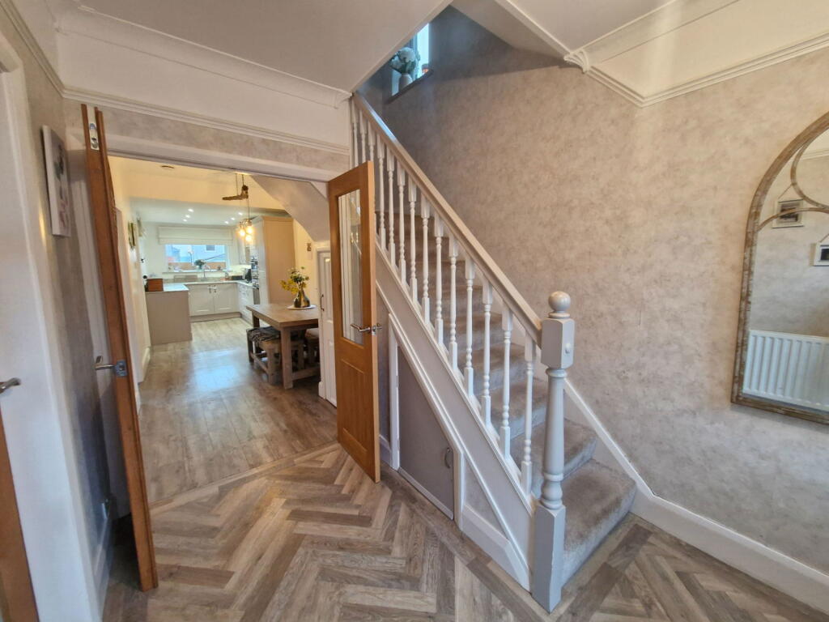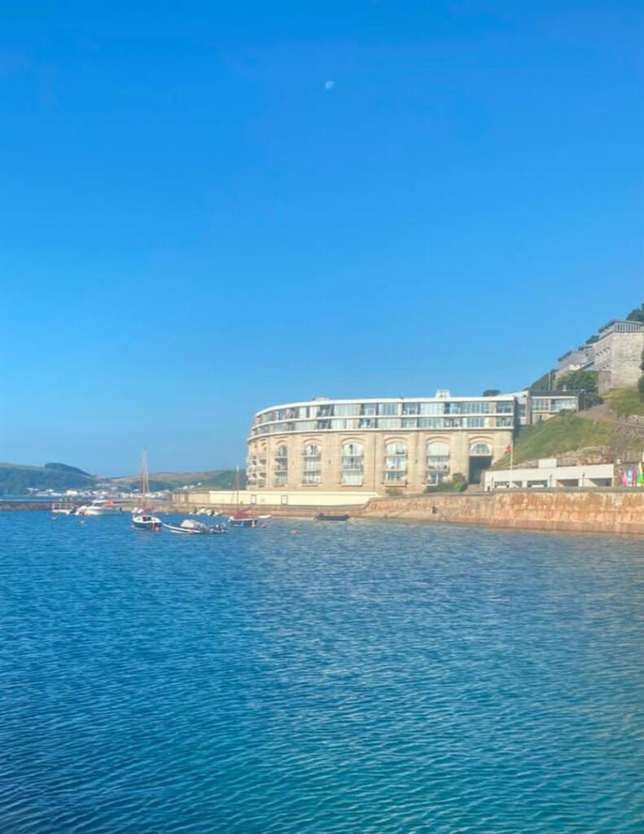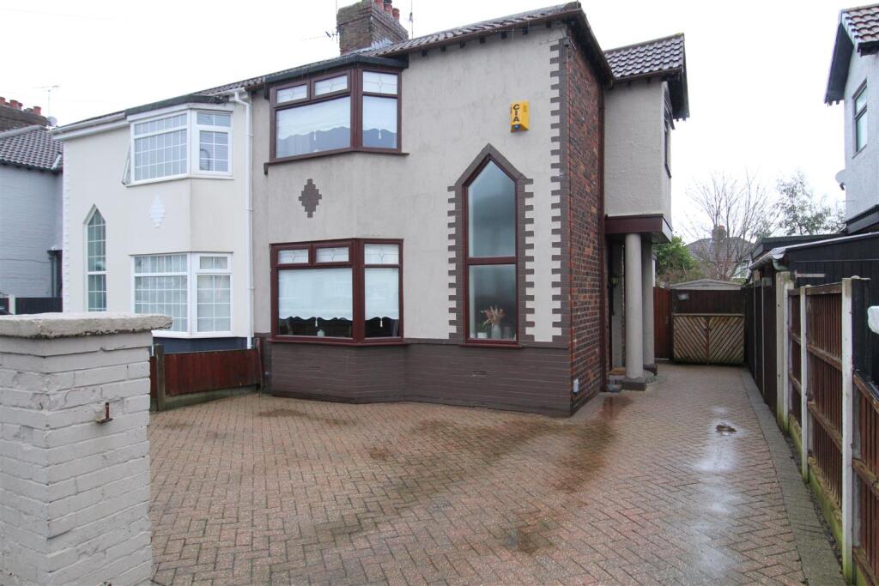ROI = 11% BMV = 7.51%
Description
SEMI DETACHED, EXTENDED TWO BEDROOM BUNGALOW, WELL PRESENTED THROUGHOUT, SPACIOUS ACCOMMODATION, ENCLOSED WELL MAINTAINED GARDENS TO THE REAR, DRIVEWAY AND GARAGE, NO ONWARD CHAIN. The property enjoys extended accommodation to the rear and really is a credit to the family who have owned it for many years. The accommodation comprises entrance hallway, spacious lounge through diner, spacious kitchen/breakfast, two bedrooms and the family bathroom. (There is a pull out ladder from the hallway which has a loft space upstairs which has been used as an office previously). Externally, there is a lovely low maintenance garden to the front which is bordered by colourful flowers and shrubs, a driveway providing off road parking and giving access to the garage. To the rear are lovely enclosed gardens which are again mainly laid to lawn, there is a lovely summerhouse included. Entrance Hallway Entrance door. Doors off to various rooms. Radiator. Meter cupboard. Loft access. Lounge 3.86m x 3.78m (12'7" x 12'4") Archway through to the dining room. Door leading into the Kitchen. Feature fireplace. Television point. Wall lights. Radiator. Dining Room 2.77m x 2.64m (9'1" x 8'7") Double glazed Upvc windows to the rear and side. Radiator. Kitchen 3.65m x 2.72m (11'11" x 8'11") Double glazed Upvc windows to the side and rear. Door leading out to the rear porch. Range of wall and base units incorporating worksurfaces with inset stainless steel sink and drainer with mixer tap over. Cooker with extractor hood over. Space for fridge. Tiled splash backs. Rear Porch Double glazed Upvc window to the rear. Double glazed Upvc door leading out to the rear garden. Front Bedroom One 4.34m x 3.54m (14'2" x 11'7") Double glazed window to the front. Radiator. Front Bedroom Two 3.04m x 2.61m (9'11" x 8'6") Double glazed Upvc window to the front. Radiator. Bathroom 2.68m x 1.76m (8'9" x 5'9") Obscured double glazed Upvc window. Suite comprising bath, WC and wash hand basin. Radiator. Tiled walls. Tiled flooring. Loft Accessed via pull out ladder in the hallway. Double glazed Upvc window to the rear. Front The property is approached by a paved driveway which offers off road parking and provides access to the Garage. There is a small gravelled garden to the front. Garage 4.91m x 2.53m (16'1" x 8'3") Up and over door. Window to the side. Rear The main gardens lie to the rear of the property and are enclosed. There is a lovely patio area with a paved pathway leading to a rear patio which currently houses a lovely summerhouse. There is also a manicured lawn with flower and shrub borders. Agents Note The property is currently unregistered with land registry however the vendor has informed us the property is Freehold. Council Tax Band- C, Sefton Council.
Find out MoreProperty Details
- Property ID: 146293580
- Added On: 2024-10-16
- Deal Type: For Sale
- Property Price: £240,000
- Bedrooms: 2
- Bathrooms: 1.00
Amenities
- Two Bedroom Bungalow
- Spacious Lounge
- Dining room Looking onto Rear Garden
- Spacious Kitchen/Breakfast
- Loft Room/Office Area
- Rear Garden Private and Not Overlooked
- Detached Garage
- Spacious Driveway
- Council Tax Band C
- EPC Rating E

