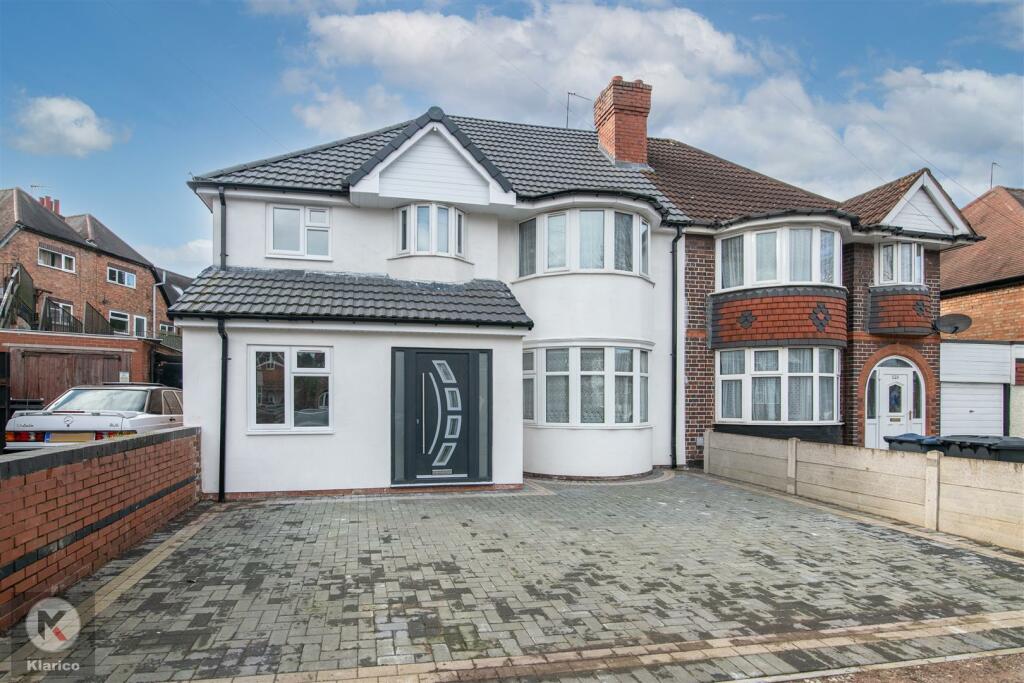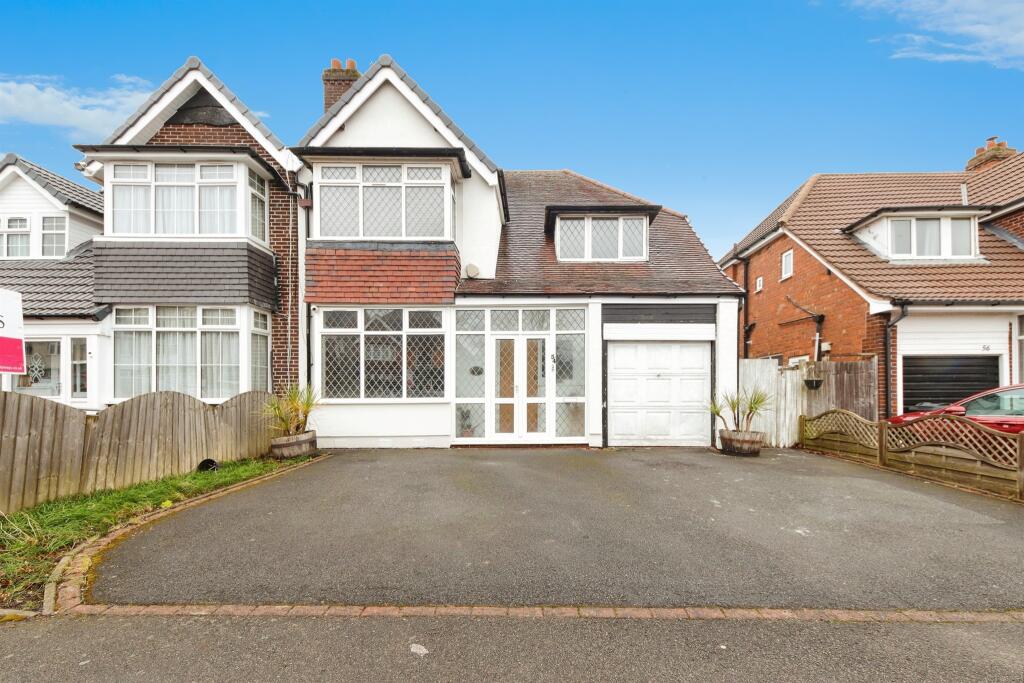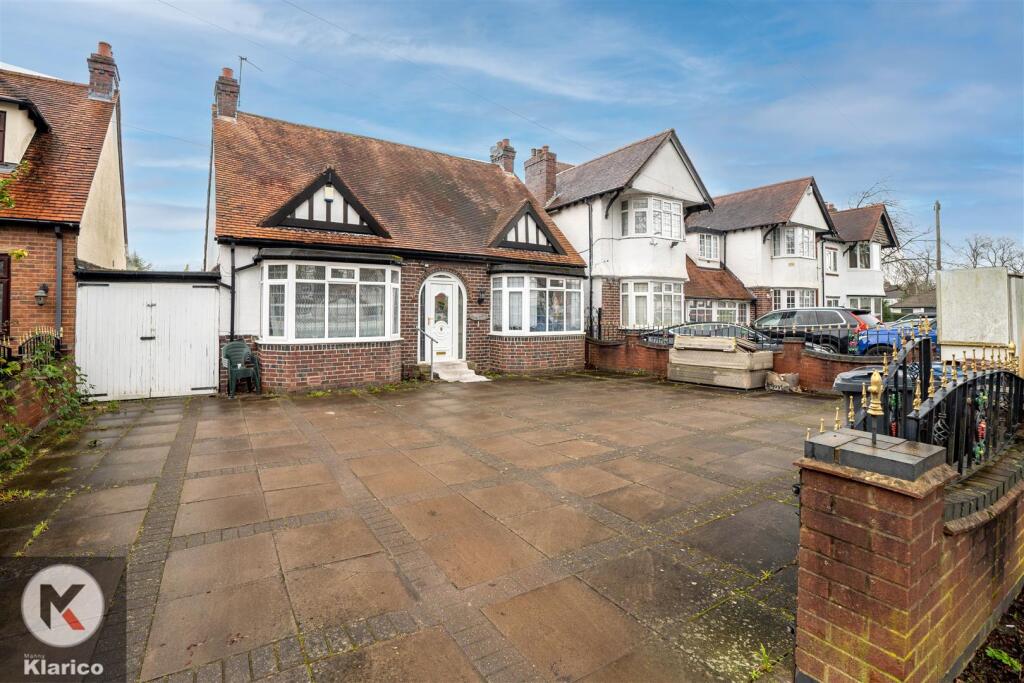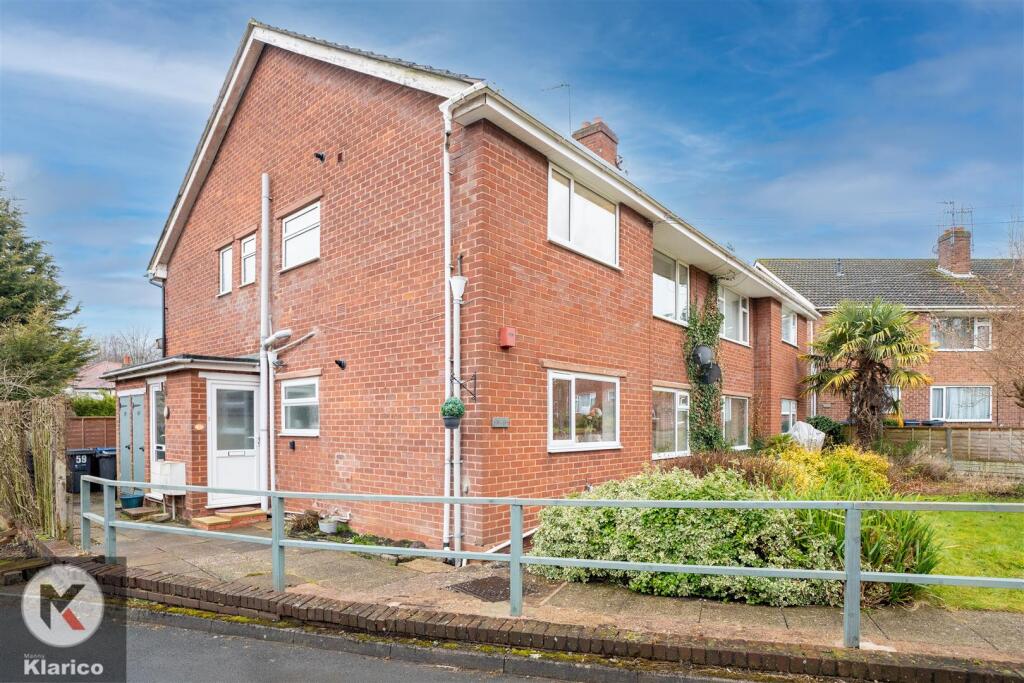ROI = 5% BMV = 1.8%
Description
KLARICO Estate Agents are delighted to present this immaculate 5 bedroom semi-detached property located within a sought after street in Hall Green, Birmingham. Benefits from having a double storey rear and side extension. Newly renovated. The ground floor provides 2 spacious reception rooms along with a study room with an en-suite. The kitchen benefits from having been extended to the rear and completed to a high standard. The first floor features 5 bedrooms of good size benefiting from the rear double storey extension. The property features a good size rear garden and provided ample off-road parking to the front of the property. Within the local proximity can be found a number of good schools and nurseries along with easy access to public transport links including rail and bu. This property sits approx. 4 miles from Birmingham City Centre. Living Room - 4.50m x 3.60m (14'9" x 11'9") - Double glazed bay window to front, wood flooring, ceiling light, coving to ceiling, wall mounted radiator Dining Room - 4.50m x 3.40m (14'9" x 11'1") - Double glazed patio doors to rear, wood flooring, fireplace, wall mounted radiator, ceiling light, coving to ceiling Kitchen - 4.00m x 4.00m (13'1" x 13'1") - Double glazed window to rear, ceramic floor tiling, ceiling downlights, worktop, storage cupboards, integrated gas cooker with oven, extractor, drainer sink with mixer tap, plumbing for white goods Study - 4.00m x 1.70m (13'1" x 5'6") - Double glazed window to front, wood flooring, ceiling light, wall mounted radiator En-Suite - 1.70m x 1.58m (5'6" x 5'2") - Wet room with floor and wall tiles, toilet, thermostatic shower unit, pedestal sink with mixer tap, ceiling light Bedroom 1 - 4.50m x 3.40m (14'9" x 11'1") - Double glazed bay window to front, carpet, ceiling light, wall mounted radiator Bedroom 2 - 4.50m x 3.40m (14'9" x 11'1") - Double glazed bay window to rear, carpet, ceiling light, wall mounted radiator Bedroom 3 - 3.00m x 2.20m (9'10" x 7'2") - Double glazed window to rear, carpet, ceiling light, wall mounted radiator Bedroom 4 - 2.20m x 2.00m (7'2" x 6'6") - Double glazed bay window to front, carpet, ceiling light, wall mounted radiator Bedroom 5 - 3.90m x 1.70m (12'9" x 5'6") - Double glazed window to front, carpet, ceiling light, wall mounted radiator Bathroom - 3.00m x 1.40m (9'10" x 4'7") - Privacy double glazed window to rear, floor and wall tiles, heated towel rail, bath with thermostatic shower unit, vanity wash unit with mixer tap, toilet, ceiling downlights W.C. - Privacy double glazed window to side, heated towel rail, pedestal sink with taps, toilet, ceiling light Rear Garden - Fence panels to boundaries, laid lawn, patio
Find out MoreProperty Details
- Property ID: 145740905
- Added On: 2024-07-05
- Deal Type: For Sale
- Property Price: £490,000
- Bedrooms: 5
- Bathrooms: 1.00
Amenities
- Newlty Renovated
- Recently Extended
- Double Storey Side and Rear Extension
- Immaculate Condition
- 5 Bedrooms
- Semi-Detached
- Off-Road Parking
- Ideal Family Home
- Chain Free




