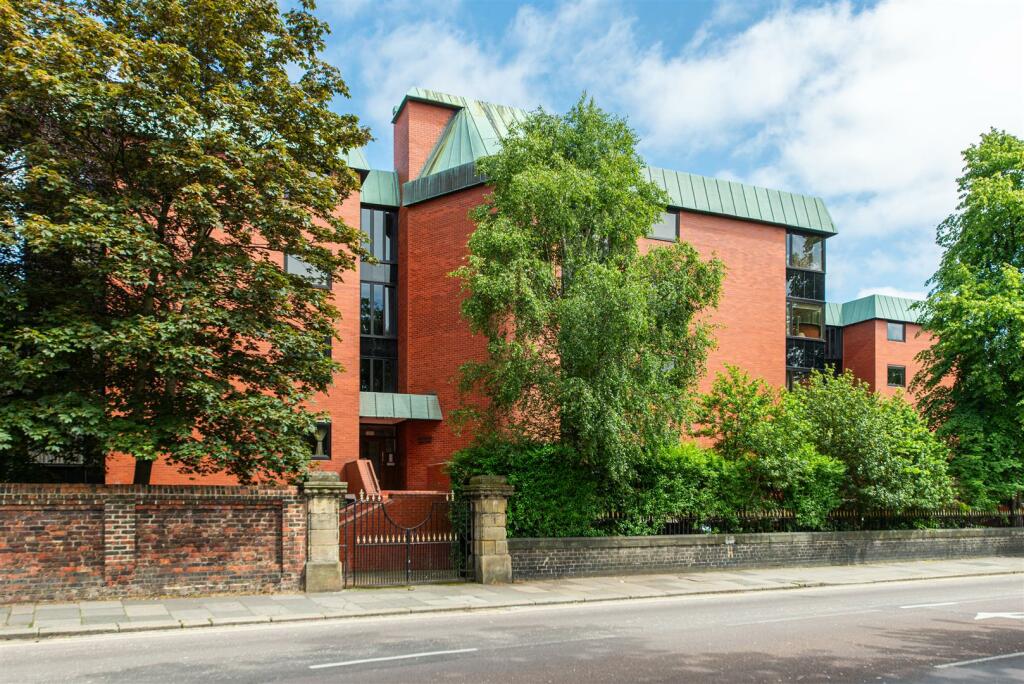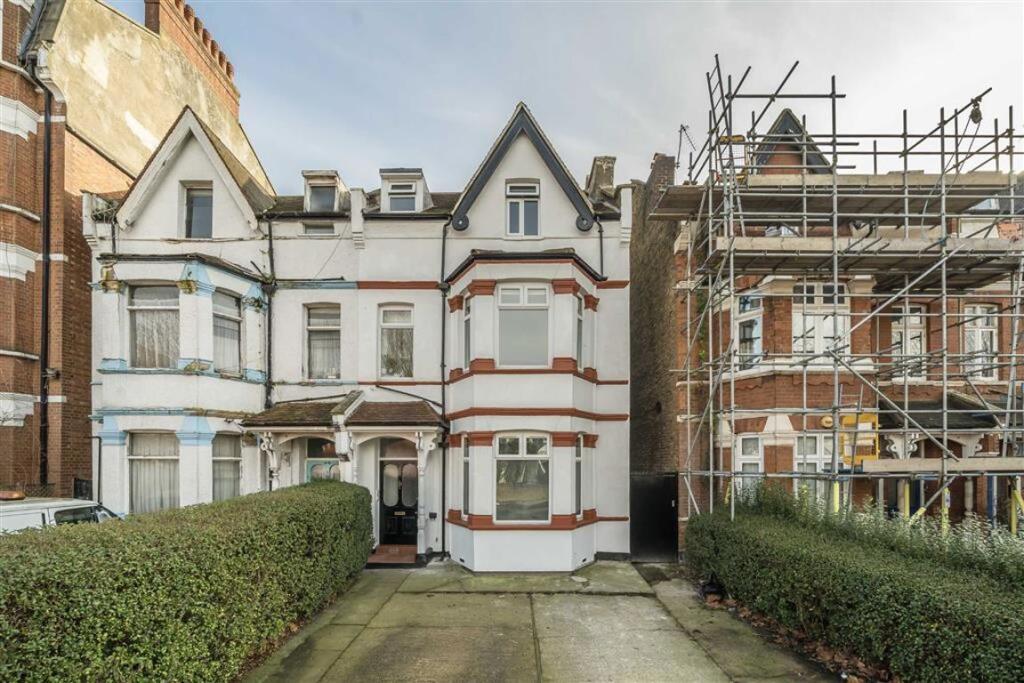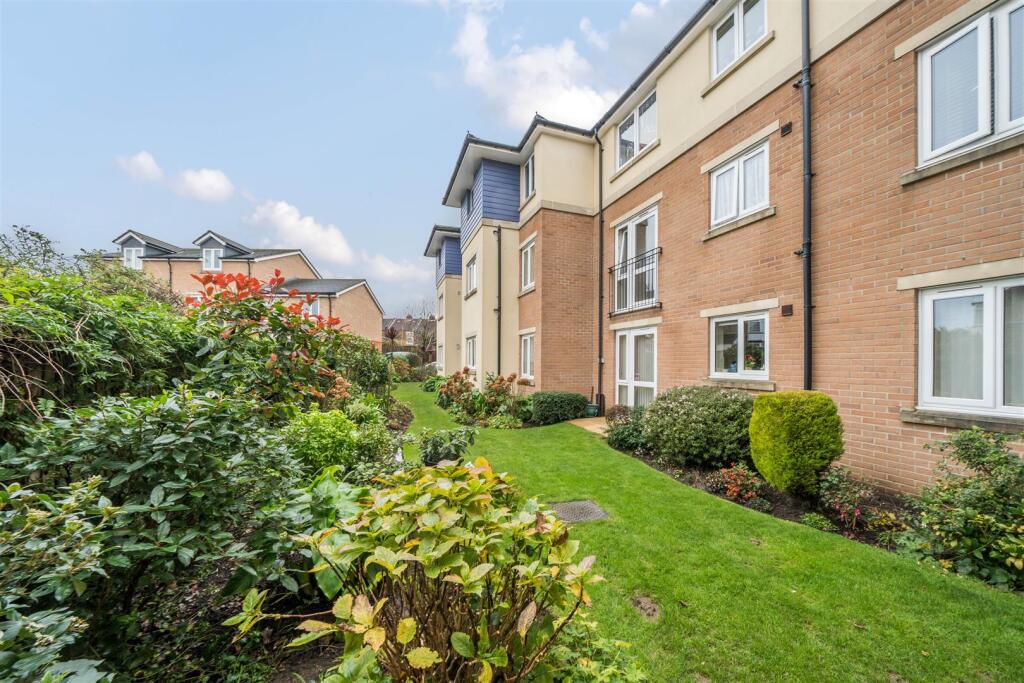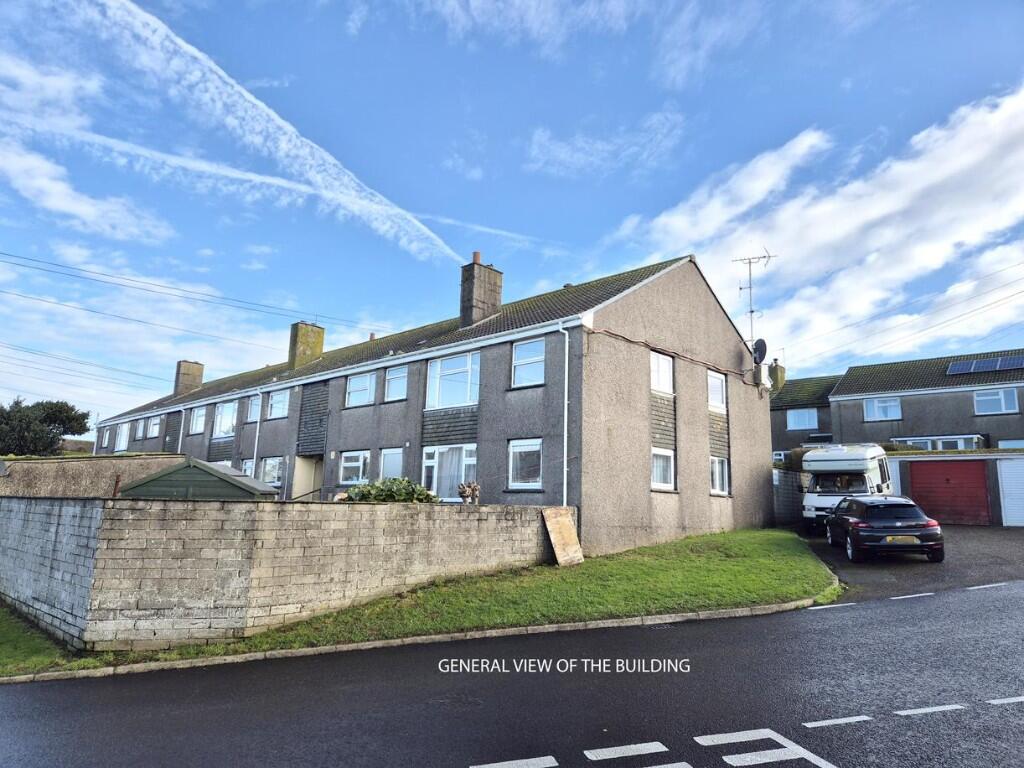ROI = 6% BMV = -3.05%
Description
Hive Estates welcomes to the market this charming raised ground floor apartment, perfectly situated in Jesmond. With a large double bedroom, modern family bathroom and unique sun room overlooking private gardens, the configuration has been thoughtfully designed to create a spacious and light feel throughout. Upon approach, the property is nestled within a private gated development, providing a private underground car park with allocated parking. Once inside, the secure communal lobby provides a private storage cupboard solely for the apartment, whilst stairs leads up to the apartment itself, positioned to the raised ground floor. Beyond the front door, the inviting reception hall unfolds to provide access to all principal rooms of the home, whilst also housing the hot water closet. Initially, the modern kitchen is nestled to the right. Cream panelled cabinetry incorporating black handles with contrasting black worktops, frame the space. Fitted with integral space for a fridge freezer, hob, oven, and extractor, as well as designated under counter space for utility appliances, the kitchen is highly practical. Across the hallway, the main shower room is tucked to the left. Contemporary and thoughtfully designed, with bright white tiling to the walls and floor with contrasting granite effect splashback, the space is complete with WC, walk in shower and wall mounted wash basin. Next, the ample bedroom is flooded with natural light from the large sliding doors to the sun room. Minimal in its design, the soft toned décor and fitted wardrobes create a neat and calm feel, appropriate for a multitude of layouts. Progressing into the bright and expansive lounge, the space is beautifully lit due to the large wraparound picture window and sliding door to sun room. Featuring muted decor paired with complimenting carpets, the vast room accommodates space for dining and a variety of other furniture offering versatility, the lounge is the heart of this home. Concluding this ideal apartment, the sun room provides a peaceful space to relax. With a large picture window and sliding door access to both the bedroom and lounge, the unique room is awash with natural light. Externally, the property is surrounded by well maintained communal gardens providing a tranquil environment. Nestled within the exclusive residential development of Blythswood, the property’s position is ideal. Within walking distance of local amenities and transport links upon Osborne Road, the home is in close proximity of Jesmond, Newcastle City Centre and the A1058 to the coast. Lounge/Diner - 6.00 x 3.50 (19'8" x 11'5") - Kitchen - 2.75 x 2.50 (9'0" x 8'2") - Sun Room - 1.80 x 2.90 (5'10" x 9'6") - Bedroom - 4.70 x 2.90 (15'5" x 9'6") - Shower Room - 2.20 x 1.80 (7'2" x 5'10") - Hall - 2.75 x 2.00 (9'0" x 6'6") -
Find out MoreProperty Details
- Property ID: 145527995
- Added On: 2024-07-05
- Deal Type: For Sale
- Property Price: £170,000
- Bedrooms: 1
- Bathrooms: 1.00
Amenities
- Expansive raised ground floor apartment
- Private underground car park with allocated parking
- Unique sun room overlooking private gardens
- Gated residential development
- Ample full-sized double bedroom with fitted wardrobes
- Modern panelled kitchen with integral features
- Contemporary family bathroom with walk in shower
- Bright and expansive lounge accommodating space for dining
- Sought after location on Osborne Road
- Jesmond
- Walking distance to various local amenities
- transport links and City Centre




