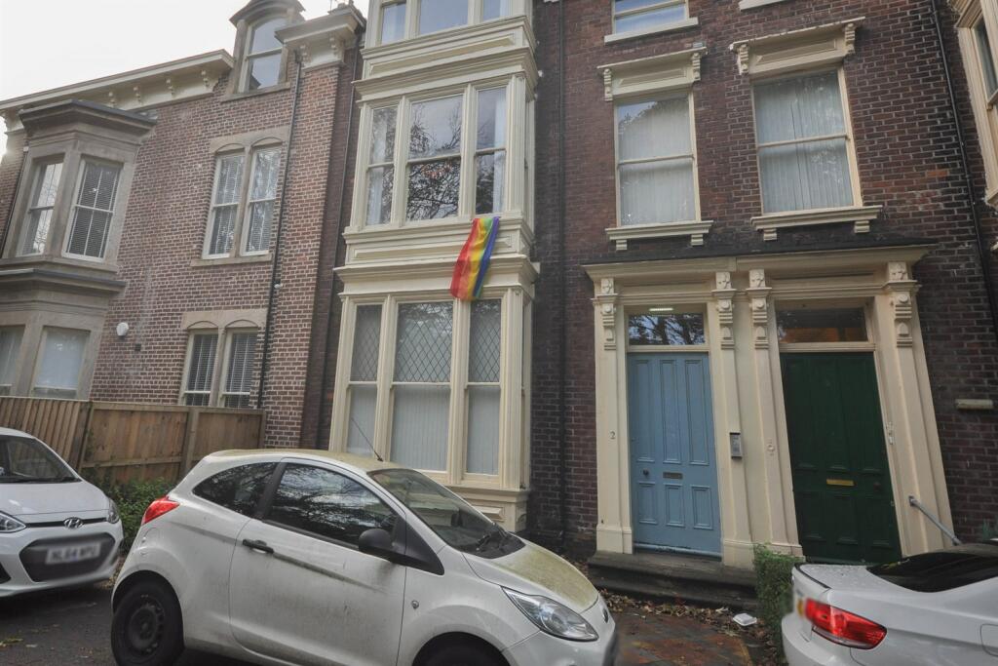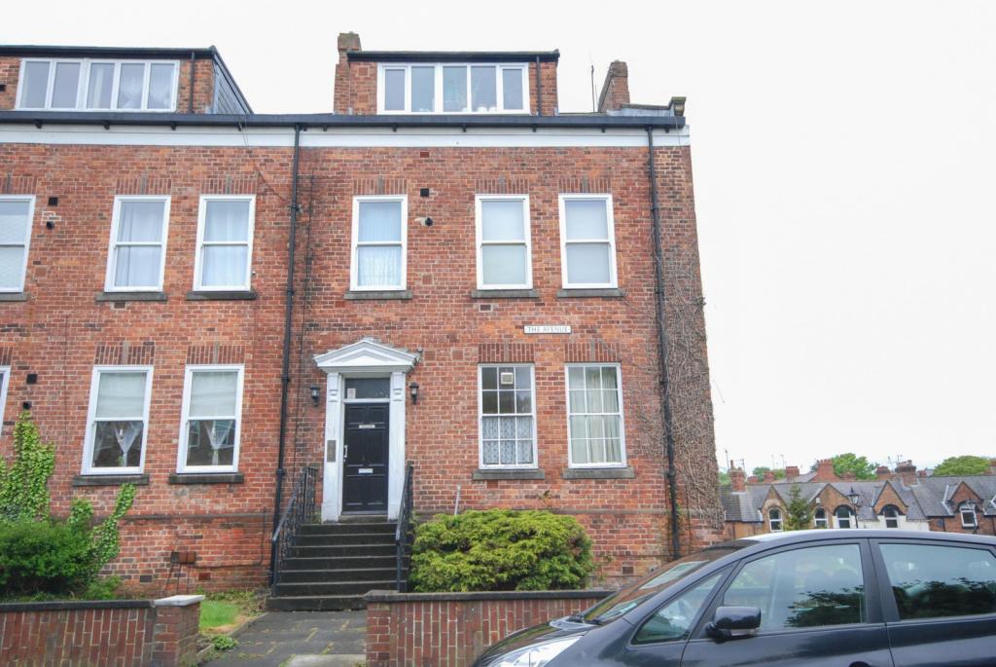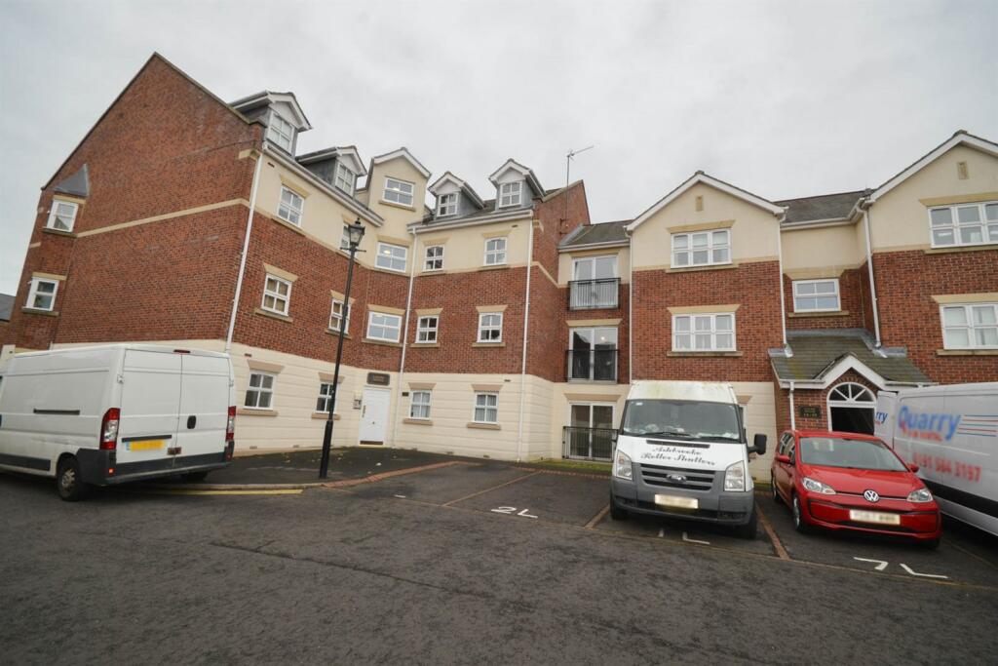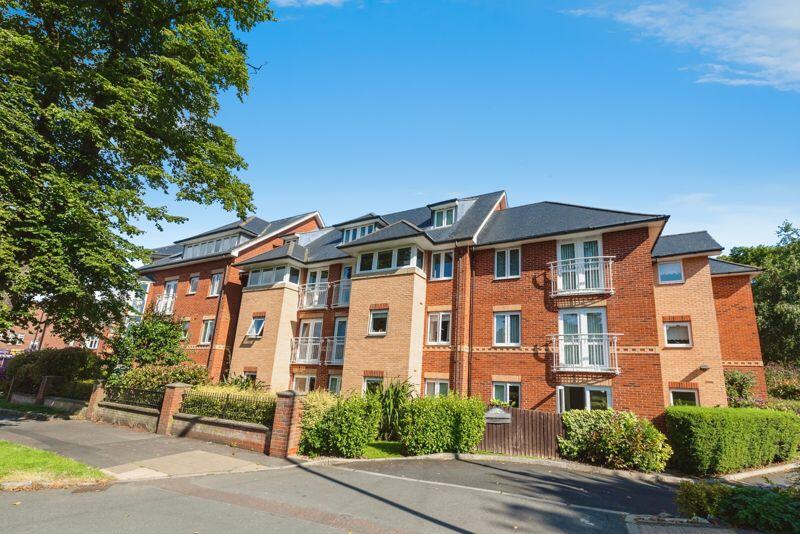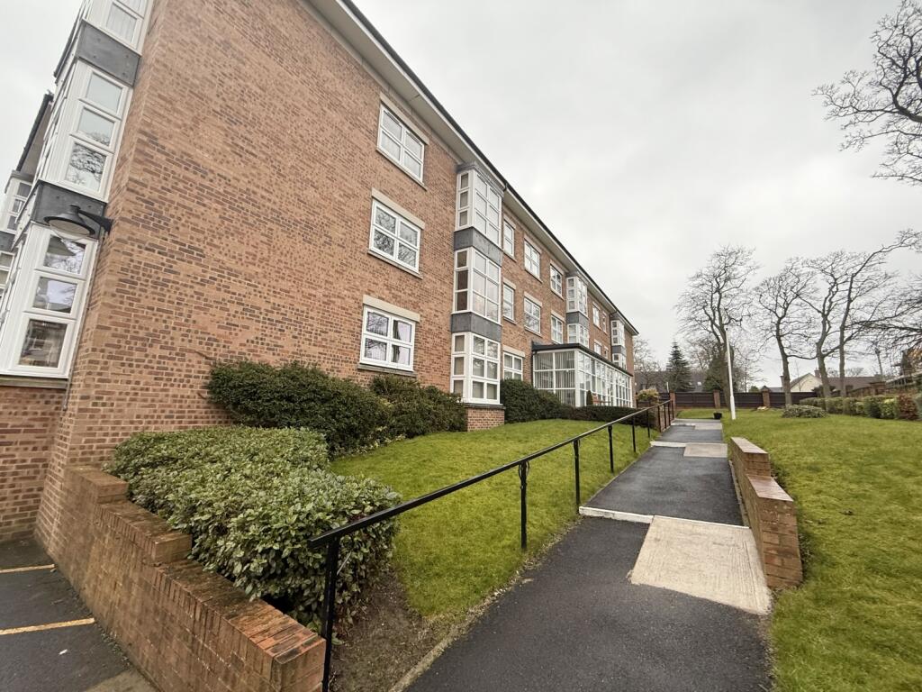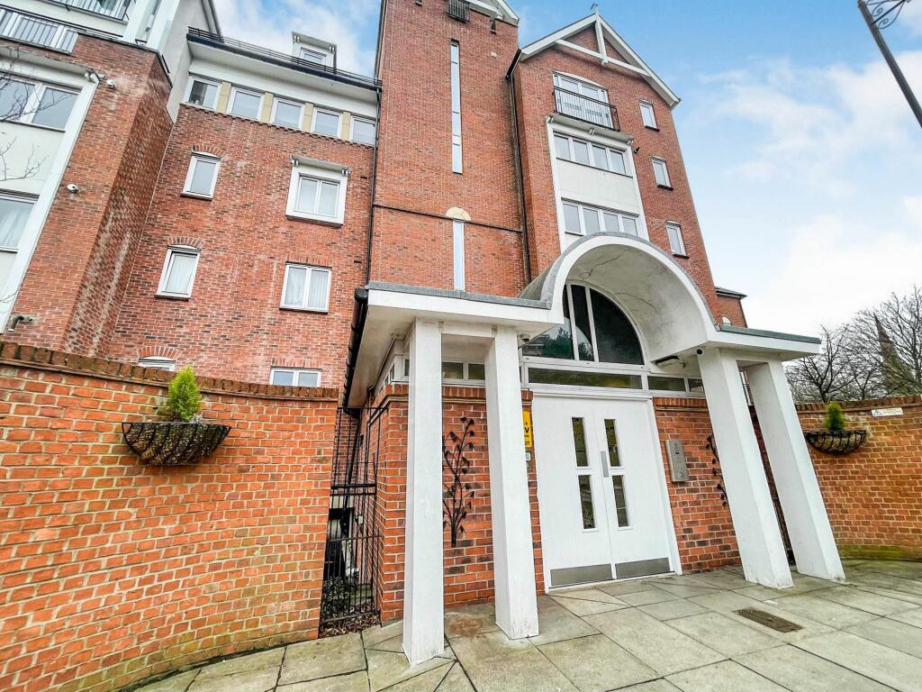ROI = 0% BMV = 0%
Description
OVER 60s can secure this property with a HOME FOR LIFE from HOMEWISE Through the Home for Life Plan from Homewise, those AGED 60 OR OVER can purchase a Lifetime Lease and a share of the property value to safeguard for the future. The cost to purchase the Lifetime Lease is always less than the full market value. OVER 60s customers typically save between from 20% To 50%*. Home for Life Plan guide price for OVERS 60s: The Lifetime Lease price for this property is £50,250 based on an average saving of 33%. Market Value Price: £74,950 The price you pay will vary according to your age, personal circumstances and requirements and will be adjusted to include any percentage of the property you wish to safeguard. The plan allows customers to purchase a share of the property value (UP TO 50%) to safeguard for the future. For an indication of what you could save, please use our CALCULATOR on the HOMEWISE website. Please CALL for more information or a PERSONALISED QUOTE. Please note: Homewise DO NOT own this property and it is not exclusively for sale for the over-60s. It is being marketed by Homewise as an example of a property that is currently for sale which could be purchased using a Home For Life Lifetime Lease. If you are not OVER 60 or would like to purchase the property at the full market value of £74,950, please contact the estate agent Andrew Craig. PROPERTY DESCRIPTION AVAILABLE NOW We welcome to the market this ground floor one bedroom, unfurnished apartment which has many benefits, which include a modern specification, gas central heating, mains shower, halogen downlighting, entrance phone for security. This accommodation briefly comprises of Communal entrance, open plan living room into fitted kitchen, spacious double bedroom and shower room/ WC. Externally, to the rear there is a shared rear yard. This apartment is situated within easy reach of Sunderland City Centre, useful transport links, local shops, restaurants, bars, schools, Sunderland College and Sunderland University. BOOK YOUR VIEWING IN NOW ENTRANCE Accessed via security entrance phone system. OPEN PLAN LOUNGE Double glazed window, carpet flooring, television aerial point and a radiator. OPEN PLAN KITCHEN Oak style laminate wall and floor units, laminate roll top work surfaces, stainless steel drainage sink with a steel tap fitting, four ring steel hob, extractor hood, electric oven under the electric hob, plumbed for automatic washing machine. BEDROOM 5.97m (19'7) x 2.97m (9'9) Double glazed double doors to the rear,two double glazed windows, two radiators, storage cupboard which houses a combi boiler. SHOWER ROOM/ WC Low level WC, pedestal wash basin. shower unit with mains operating chrome shower fitting, ceramic floor tiling and a chrome ladder radiator. SHARED REAR YARD The Agent Of The North Andrew Craig is <em>The</em> Agent of the North and as Chartered Surveyors we can help you with all your Residential and Commercial property needs. Sales, Conveyancing, Lettings, Property Management, Surveys and Valuations. Call now on Disclaimer The information provided about this property does not constitute or form part of an offer or contract, nor may it be regarded as representations. All interested parties must verify accuracy and your solicitor must verify tenure and lease information, fixtures and fittings and, where the property has been recently constructed, extended or converted, that planning/building regulation consents are in place. All dimensions are approximate and quoted for guidance only, as are floor plans which are not to scale and their accuracy cannot be confirmed. Reference to appliances and/or services does not imply that they are necessarily in working order or fit for purpose. We offer our clients an optional conveyancing service, through panel conveyancing firms, via Move With Us and we receive on average a referral fee of one hundred and ninety four pounds, only on completion of the sale. If you do use this service, the referral fee is included within the amount that you will be quoted by our suppliers. All quotes will also provide details of referral fees payable. EPC Rating: D Tenure The property is Leasehold with a term of 125 years from 1 December 2007. The vendor has advised there is an option to purchase 25% of the freehold. Prospective purchasers are advised to check this prior to exchange of contracts. The information provided about this property does not constitute or form part of an offer or contract, nor may be it be regarded as representations. All interested parties must verify accuracy and your solicitor must verify tenure/lease information, fixtures & fittings and, where the property has been extended/converted, planning/building regulation consents. All dimensions are approximate and quoted for guidance only as are floor plans which are not to scale and their accuracy cannot be confirmed. Reference to appliances and/or services does not imply that they are necessarily in working order or fit for the purpose. Suitable as a retirement home.
Find out MoreProperty Details
- Property ID: 141710132
- Added On: 2025-02-12
- Deal Type: For Sale
- Property Price: £50,250
- Bedrooms: 1
- Bathrooms: 1.00
Amenities
- ONLY OVER 60s are eligible for the Home for Life from Homewise (incorporating a Lifetime Lease)
- Council Tax Band B
- SAVINGS against the full price of this property typically range from 20% to 50% for a Lifetime Lease
- Reference: 409888
- Actual price paid depends on individuals’ age and personal circumstances (and property criteria)
- Available Now
- Plan allows customers to purchase a % share of the property value (UP TO 50%) to safeguard for the future
- Gas Central Heating
- CALL for a PERSONALISED QUOTE or use the CALCULATOR on the HOMEWISE website for an indicative saving
- The full listed price of this property is £74,950

