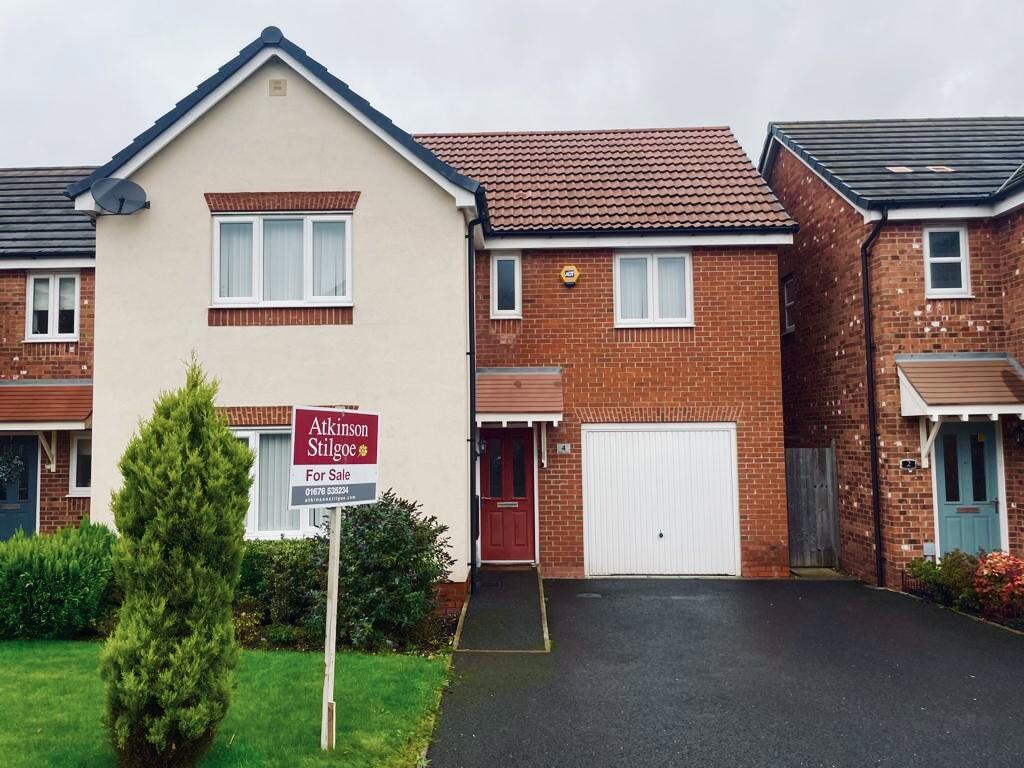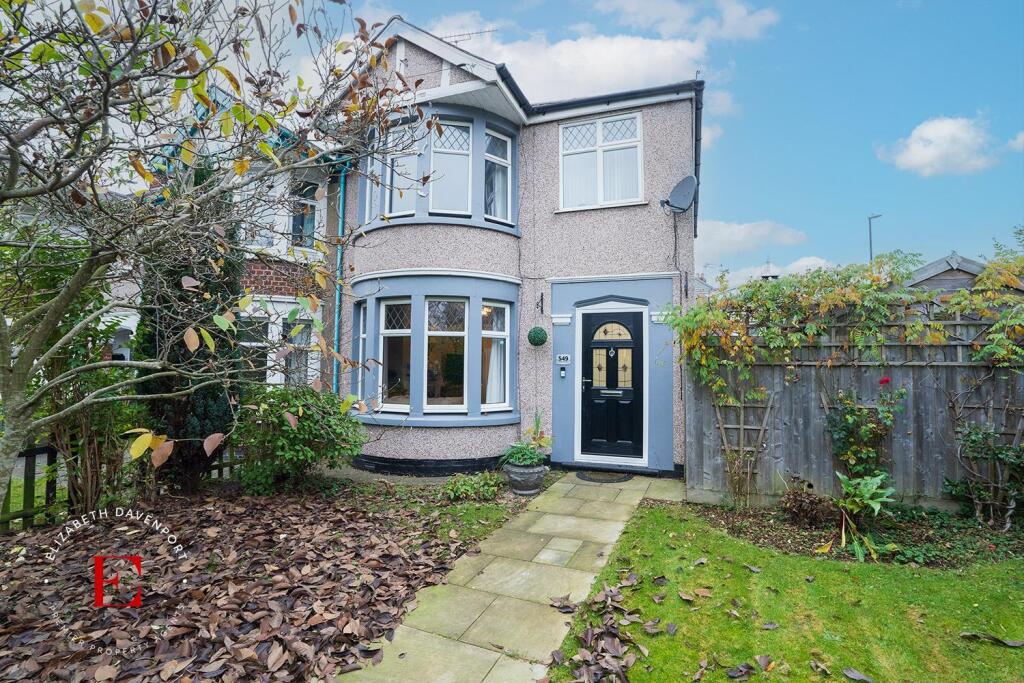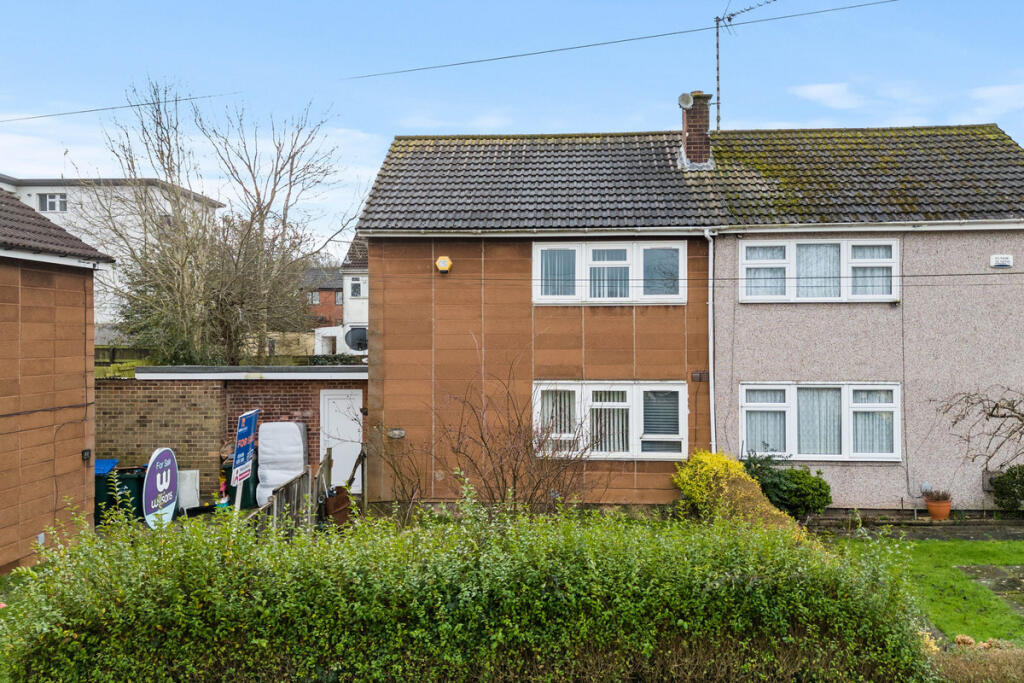ROI = 8% BMV = 7.93%
Description
SUMMARY LOVELY DETACHED PROPERTY / SITUATED IN SOUGHT AFTER LOCATION / CLOSE TO COUNTRYSIDE AND AMENITIES/ DINING KITCHEN / FOUR GOOD SIZE BEDROOMS/ EN-SUITE TO MASTER / DRIVEWAY FOR MULTIPLE VEHICLES / INTEGRAL GARAGE / NO CHAIN DESCRIPTION A lovely four bedroom detached family home, situated in the popular development of Bannerbrook with good access to shops, amenities, countryside walks and local schools. Briefly comprising of entrance hallway, lounge, dining kitchen, guest cloakroom, four good size bedrooms with en-suite to master and family bathroom. In addition, there is a single integral garage and both landscaped front and rear gardens. Approach Open canopy porch to front door leading through to; Entrance Hall With staircase rising to first floor landing, door through to; Lounge 12' 4" Maximum x 13' 9" Maximum ( 3.76m Maximum x 4.19m Maximum ) Window to front. Guest Cloakroom Fitted with a white suite comprising of low-level WC, pedestal wash hand basin with mixer tap and tiled splashback. Dining Kitchen 16' 8" x 8' 11" ( 5.08m x 2.72m ) Fitted with a range of base and wall mounted units with complimentary work surfaces, sink and drainer unit with mixer tap. Appliances to include oven and grill, four ring gas hob and extractor hood, space for fridge freezer as well as space and plumbing for automatic washing machine. Space for dining table, window to rear, french doors overlooking and leading to rear garden and tiled flooring. Landing Loft hatch providing access to roof space and a built in storage cupboard. Master Bedroom 10' 4" x 10' 4" ( 3.15m x 3.15m ) Fitted wardrobes, window to front. Ensuite Fitted with a white suite comprising of low-level WC, pedestal wash hand basin with mixer tap and tiled splashback along with fully tiled shower unit with shower over and window to front. Bedroom Two 10' 6" x 12' 5" ( 3.20m x 3.78m ) Window to front, space for wardrobes. Bedroom Three 8' 10" x 10' 3" ( 2.69m x 3.12m ) Window to rear, space for wardrobes. Bedroom Four 8' 8" x 9' 3" ( 2.64m x 2.82m ) Window to rear, space for wardrobes. Family Bathroom Fitted with a white suite comprising of low-level WC, pedestal wash hand basin with mixer tap and tiled splashback, fitted bath with shower over and window to rear. Front Of Property Front garden laid to lawn and charming flower bed, tarmac driveway for multiple vehicles and access to; Garage Irregular Shaped Room x ( x ) Single integral garage with up and over door, light and power. Access door to rear garden. Rear Garden Fully enclosed and generous rear garden laid to artificial lawn, gravel and patio with side access to front. 1. MONEY LAUNDERING REGULATIONS - Intending purchasers will be asked to produce identification documentation at a later stage and we would ask for your co-operation in order that there will be no delay in agreeing the sale. 2: These particulars do not constitute part or all of an offer or contract. 3: The measurements indicated are supplied for guidance only and as such must be considered incorrect. 4: Potential buyers are advised to recheck the measurements before committing to any expense. 5: Connells has not tested any apparatus, equipment, fixtures, fittings or services and it is the buyers interests to check the working condition of any appliances. 6: Connells has not sought to verify the legal title of the property and the buyers must obtain verification from their solicitor.
Find out MoreProperty Details
- Property ID: 141610820
- Added On: 2025-01-16
- Deal Type: For Sale
- Property Price: £385,000
- Bedrooms: 4
- Bathrooms: 1.00
Amenities
- LOVELY DETACHED FAMILY HOME
- SOUGHT AFTER LOCATION
- CLOSE TO LOCAL AMENITIES
- OFF ROAD PARKING
- SINGLE INTEGRAL GARAGE
- DINING KITCHEN



