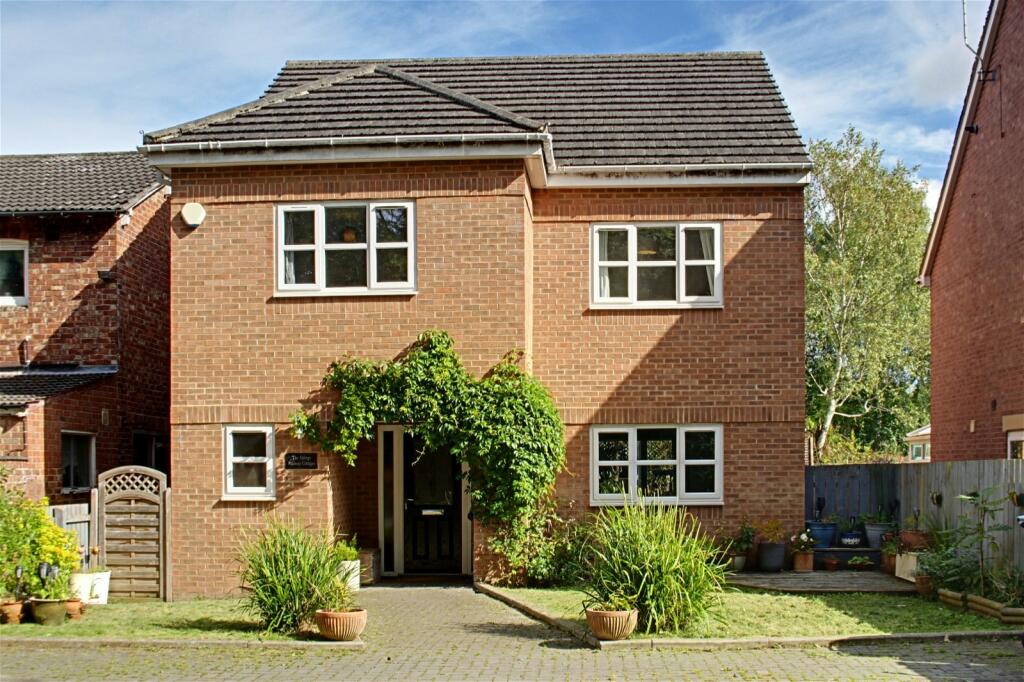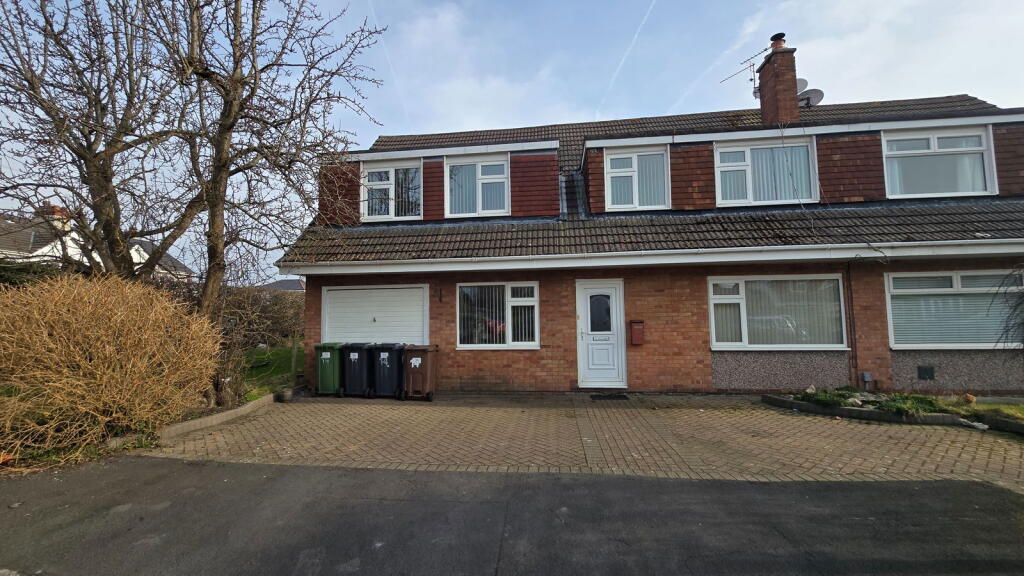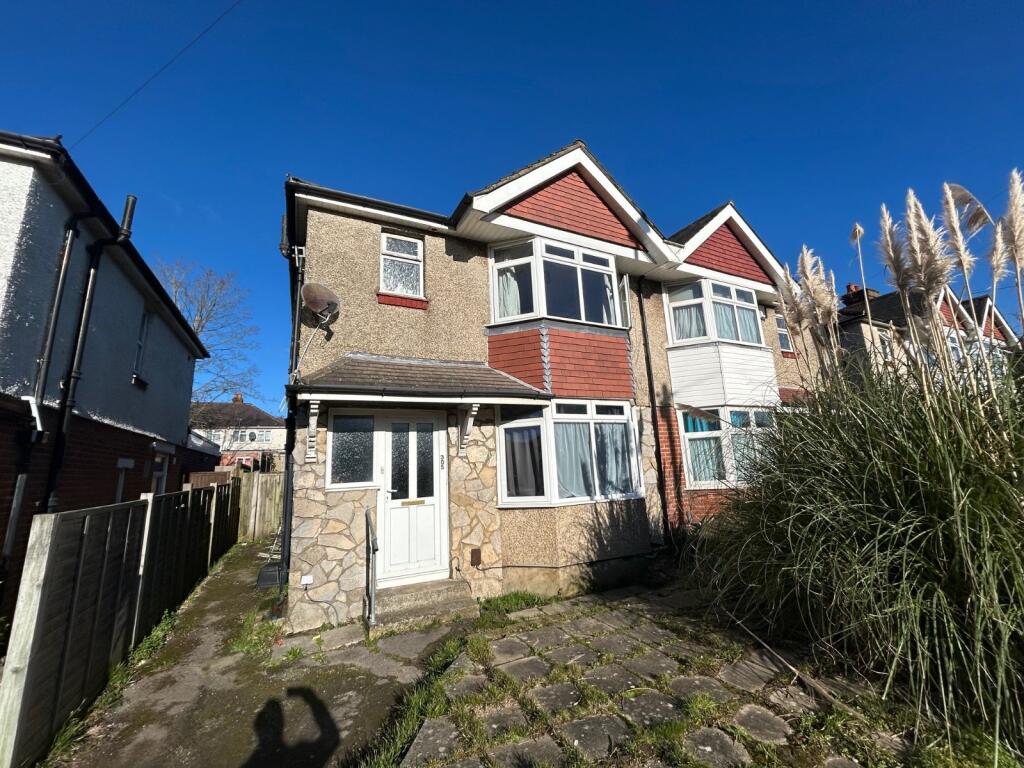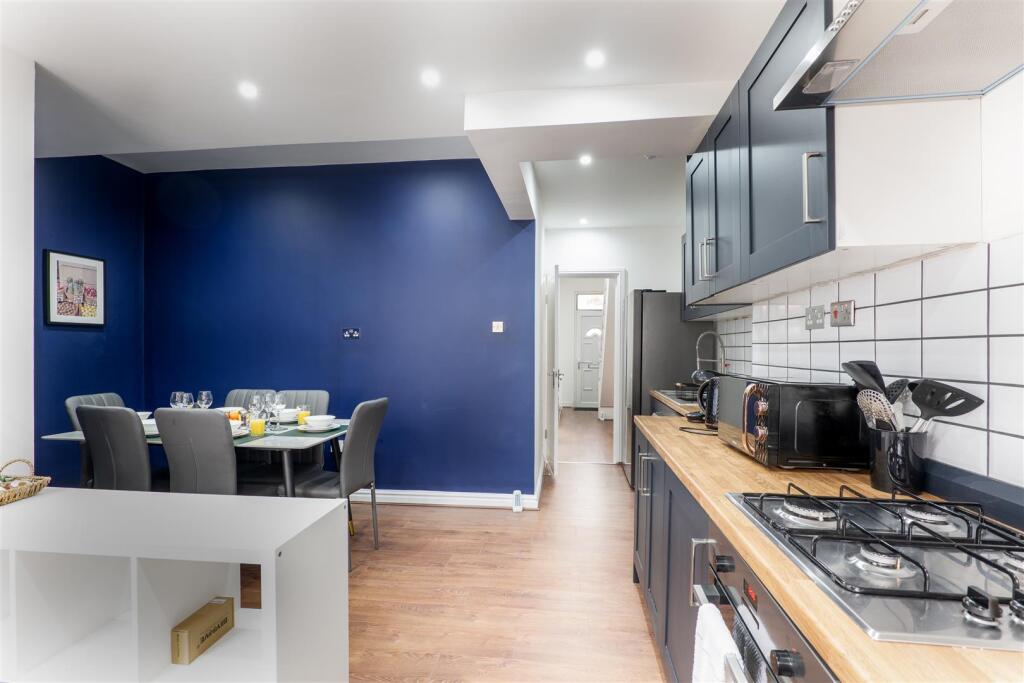ROI = 12% BMV = 45.89%
Description
About this property... This five Double Bedroom detached family home, built in 2011, spans three storeys and is located just off Guisborough Road in Nunthorpe. It offers a low-maintenance artificial lawn garden, making it perfect for families who appreciate a hassle-free outdoor space. Its prime location is ideal for those seeking access to excellent primary and secondary schools, making it a perfect fit for families who prioritize the charm of Nunthorpe and educational opportunities.About this location...Nunthorpe has a thriving community with a local recreation club offering Squash, Tennis, Bowls, and Football clubs. Nunthorpe train station provides easy access to Middlesbrough town centre and several shops supply everyday needs. The area has a number of sought-after schools and provides beautiful semi-rural walks. Gypsy Lane itself has a train station. Entrance hall Composite entry door and staircase providing first-floor access. Cloaks / WC White suite comprising: Wash hand basin and close coupled WC. Living room (4.43 x 4.68m) PVCu double-glazed French-style doors lead to the rear garden. Dining room (3.54 x 3.39m) Front aspect PVCu double-glazed window. Kitchen (4.48 x 2.93m) Comprising a smart range of fitted base and wall units with granite worktops and coordinated tiled splash backs. Appliances to include: Under-mount sink unit with mixer tap, fan-assisted electric oven, five-ring gas hob with extractor hood over and plumbing for washing machine. First floor Bedroom one (3.83 x 3.07m) Front aspect PVCu double-glazed window. Bedroom two (4.39 x 3.35m) Rear aspect PVCu double glazed window. Bedroom three (3.95 x 2.75m) Front aspect PVCu double-glazed window. Bedroom four (3.83 x 3.24) Front aspect PVCu double-glazed window. Bathroom (3.40 x 1.80m)White suite comprising: Bath with side fill mixer tap, fully tiled shower enclosure with wall mounted mains shower, pedestal wash hand basin with mixer tap and close coupled WC with button flush. Second floor Master bedroom (5.02 x 4.56m) Two Velux roof windows. Shower room (2.87 x 2.13m) White suite comprising: Fully tiled shower enclosure with wall-mounted mains shower, pedestal wash hand basin and close coupled WC with button flush. Externally Driveway providing private off-street parking. Garden Artificially lawned and fully enclosed. General informationLocal authority: MiddlesbroughCouncil tax band: FTenure: FreeholdDisclaimerHarvey Brooks Properties Ltd (the company). The company for itself and for the vendor(s) or lessor(s) of this property for whom it acts as agents gives notice that: I ) the particulars are a general outline only for the guidance of intending purchasers or lessees and do not constitute an offer or contract. II) all descriptions are given in good faith and are believed to be correct, but any prospective purchasers or lessees should not rely on them as statements of fact and must satisfy themselves by inspection or otherwise as to their correctness. III) all measurements of rooms contained within these particulars should be taken as approximate and it is the responsibility of the prospective purchaser or lessee or his professional advisor to determine the exact measurements and details as required prior to the contract.(iV) none of the property’s services or service installations have been tested and are not warranted to be in working order. (V) no employee of the company has any authority to make or give any representation or warranty whatsoever in relation to the property.
Find out MoreProperty Details
- Property ID: 139979744
- Added On: 2025-02-18
- Deal Type: For Sale
- Property Price: £270,000
- Bedrooms: 5
- Bathrooms: 1.00
Amenities
- Five bedroom executive family home.
- Situated just off Guisborough Road in Nunthorpe.
- Constructed over three storeys.
- Low maintenance garden to the rear.
- Driveway providing private off street parking.
- Open-plan living/dining room.
- No onward chain.




