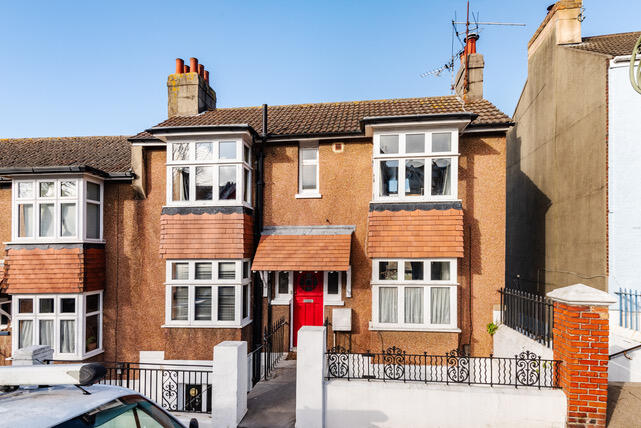ROI = 0% BMV = 0%
Description
ENTRANCE HALL: cupboard housing electric meter and fuses. LOUNGE: 17'4" x 10'7". double aspect, feature fire surround with fitted coal effect gas fire, telephone socket, radiator, power points. KITCHEN/DINING ROOM: 17'4" x 10'10". double aspect, roll edge working surfaces with tiled surround, single drainer, 1 1/2 bowl sink unit with mixer tap, space and plumbing for dishwasher, fitted electric oven, gas hob with extractor hood over, space for fridge, range of base cupboards and drawers with matching wall mounted units above, wall mounted gas fired boiler, part wood panelled walls and feature decorative ceiling beams, radiator, power points. UTILITY ROOM: 9'5" x 5'7". under stairs cupboards, space and plumbing for washing machine, power points, radiator, shelving. FIRST FLOOR LANDING: hatch to loft space. BEDROOM 1: 17'4" x 10'7". double aspect, radiator, power points. BEDROOM 2: 11'8" x 10'10". radiator, power points. BEDROOM 3/STUDY: 10'10" x 5'9". radiator, power points. BATHROOM: fully tiled walls with modern white suite comprising: panelled bath with mixer tap, shower apparatus and shower screen over, pedestal wash hand basin with mixer tap, low level wc, radiator. LEASE: 99 Years from 25th December 1996 MAINTENANCE: 57% of any expenditure
Find out MoreProperty Details
- Property ID: 87083688
- Added On: 2025-02-12
- Deal Type: For Sale
- Property Price: £439,950
- Bedrooms: 3
- Bathrooms: 1.00
Amenities
- Double aspect lounge and kitchen/dining room
- 3 bedrooms
- bathroom and utility room
- Share of Freehold

