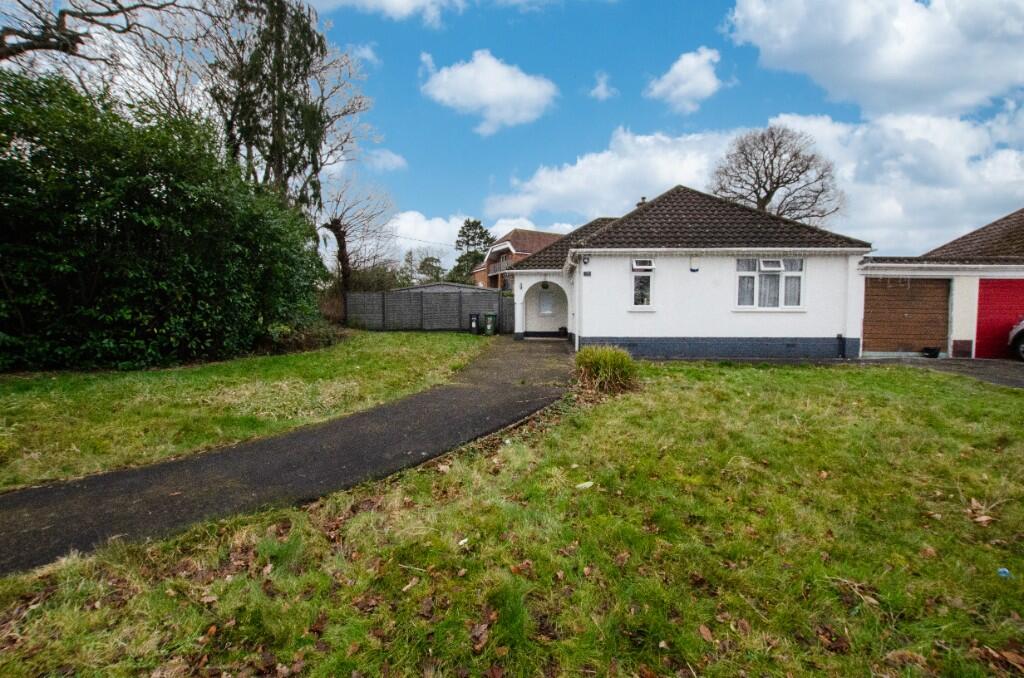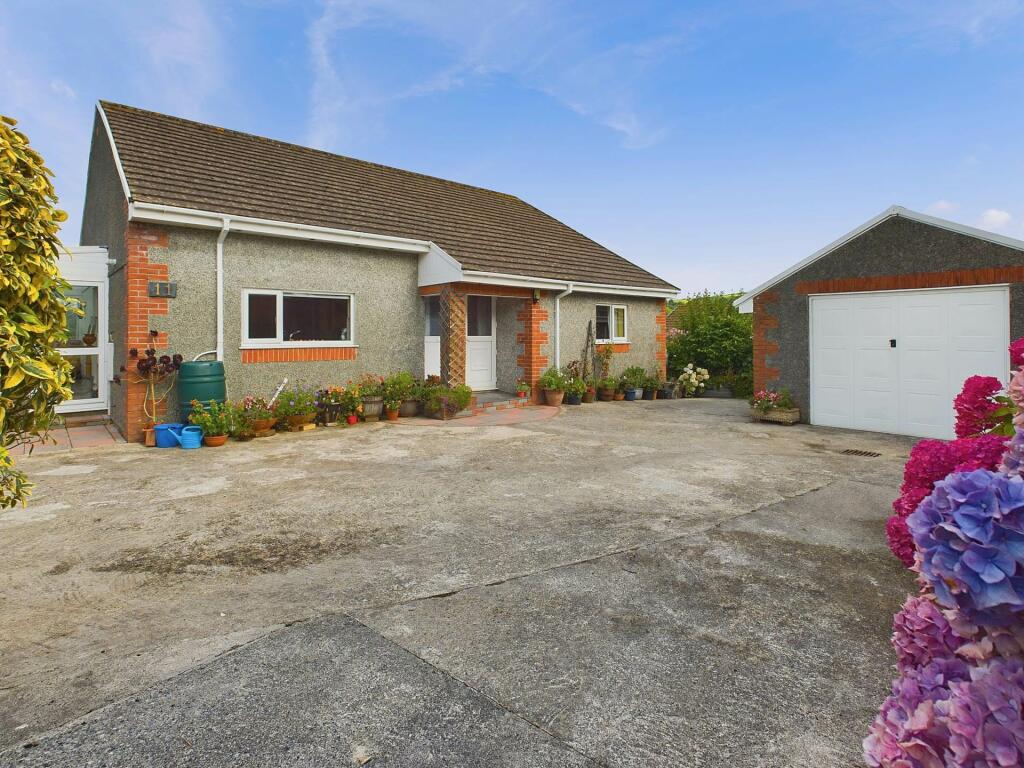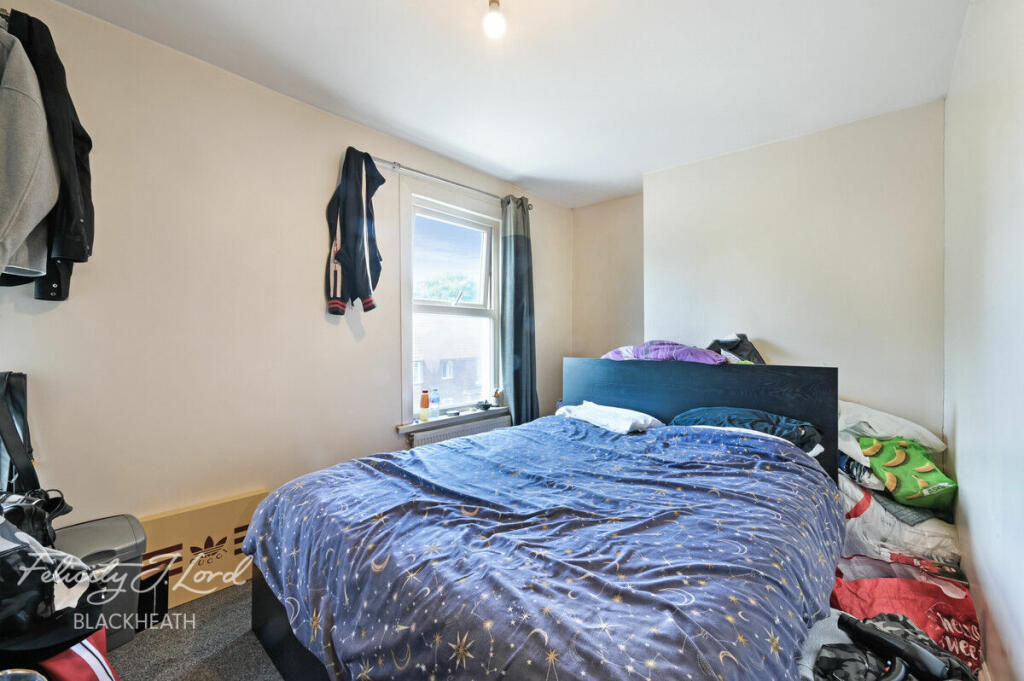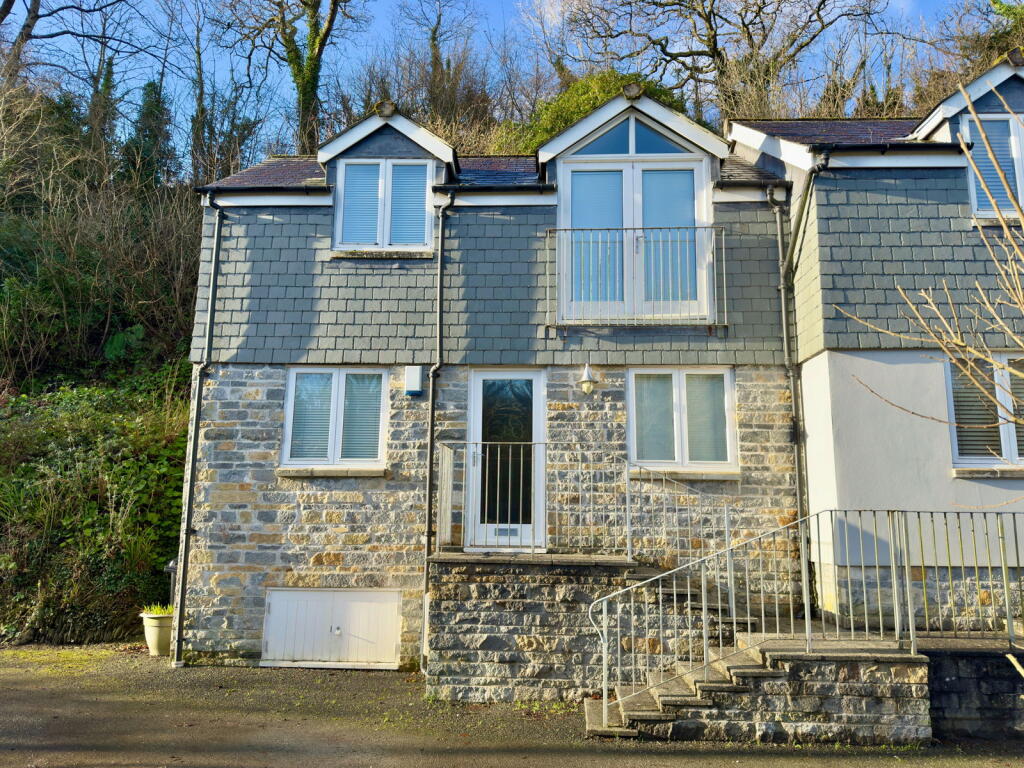ROI = 4% BMV = -108.26%
Description
Stanford Estate Agents are delighted to offer for sale this stunning link detached bungalow, perfectly situated on a good sized corner plot in this highly sought after location close to local schools, shops and amenities. Accommodation offers two double bedrooms, a bright and airy 15ft living room, a 16ft modern fitted kitchen/breakfast room with feature centre island, a 34ft family room and a modern family bathroom. Benefits include a secluded corner plot rear garden, a 15ft summer house/office, garage and ample off road parking to the front. Further benefits include gas central heating and double glazing throughout, fully rewired and a boiler fitted in 2019. Offered with no onward chain, internal viewings are strongly recommended to avoid disappointment. Entrance Hall: Double radiator, wood effect flooring, storage cupboard, doors to rooms. Living Room: (15'6" x 13'8") Double glazed windows to front and side aspect, wood effect flooring, double radiator, smooth plaster ceiling, double doors to family room. Kitchen/Breakfast Room: (16'2" x 13'10") Range of modern and stylish wall and base level units with contrasting worksurfaces, feature centre island with seating and storage making this a real family hub, ceramic hob and electric oven with stainless steel extractor hood and lighting, inset sink and drainer with mixer tap, integrated washer/dryer, dishwasher and fridge/freezer, ceiling downlighters, wood effect flooring, part tiled walls, double glazed window to side aspect, double doors to family room. Family Room: (34'0 x 7'10") Windows to all sides, door to garden, double radiator. Bedroom One: (13'10" x 11'8") Double glazed window to front aspect, double radiator, space for wardrobes, fitted cupboard, smooth plaster ceiling. Bedroom Two: (13'10" x 8'0) - Double glazed windows to side and front aspect, double radiator, space for wardrobes, smooth plaster and coved ceiling Family Bathroom: Modern suite comprising panel enclosed bath with shower over, low level WC, vanity hand wash basin with cupboards below, heated towel rail, tiled walls and flooring, ceiling downlighters, double glazed window to side aspect. Front Garden: Double driveway proving ample off road parking, mainly laid to lawn with mature shrub and tree borders, path to front door, side access gate. Garage: Metal up and over door, power and light. Rear Garden: Good sized secluded corner plot garden, mainly laid to lawn with shrub borders, panel fence surround, access to summer house, side access gate. Summer House/Office: (15'8" x 9'2") Double doors to garden, two windows to rear aspect, power, lighting and heating, perfect work from home office or gym. Other Information: Local Council: Southampton City Council Council Tax Band: D Sellers Position: No Forward Chain Local Primary School: Kanes Hill Primary School Secondary School: Woodlands Community College
Find out MoreProperty Details
- Property ID: 87074055
- Added On: 2025-01-21
- Deal Type: For Sale
- Property Price: £425,000
- Bedrooms: 2
- Bathrooms: 1.00
Amenities
- Two Double Bedrooms
- Secluded Corner Plot Garden
- 15ft Living Room
- Modern Fitted Kitchen Breakfast/Room
- Garage & Driveway Providing Ample Off Road Parking
- No Onward Chain
- 15ft Office/Summer House
- 34ft Family Room




