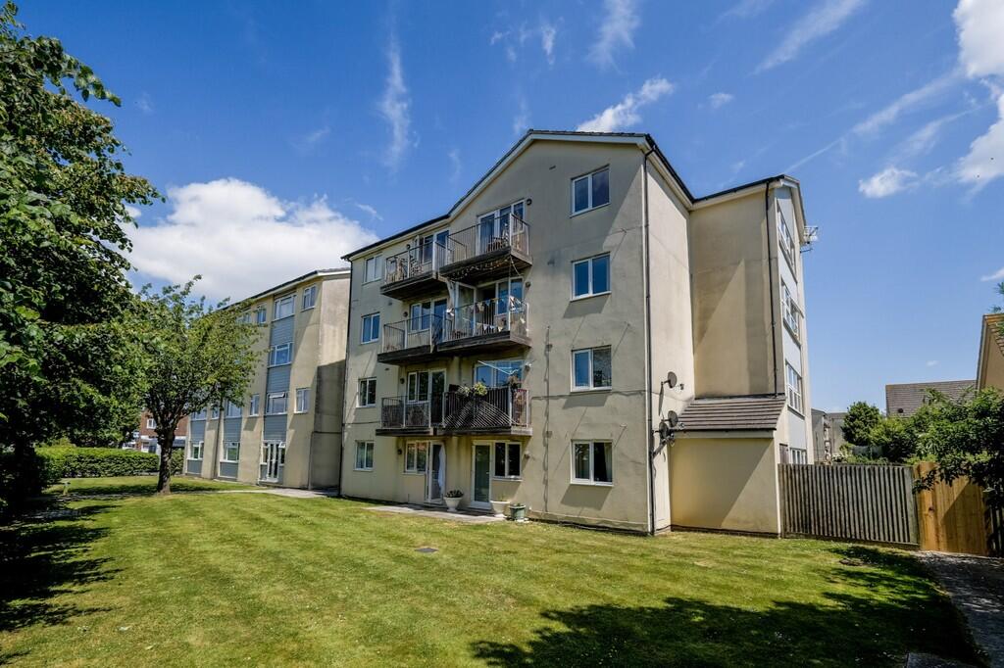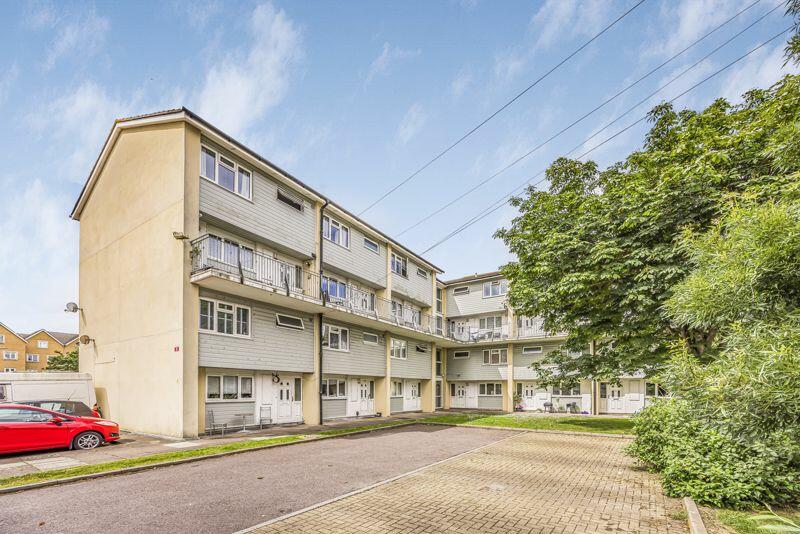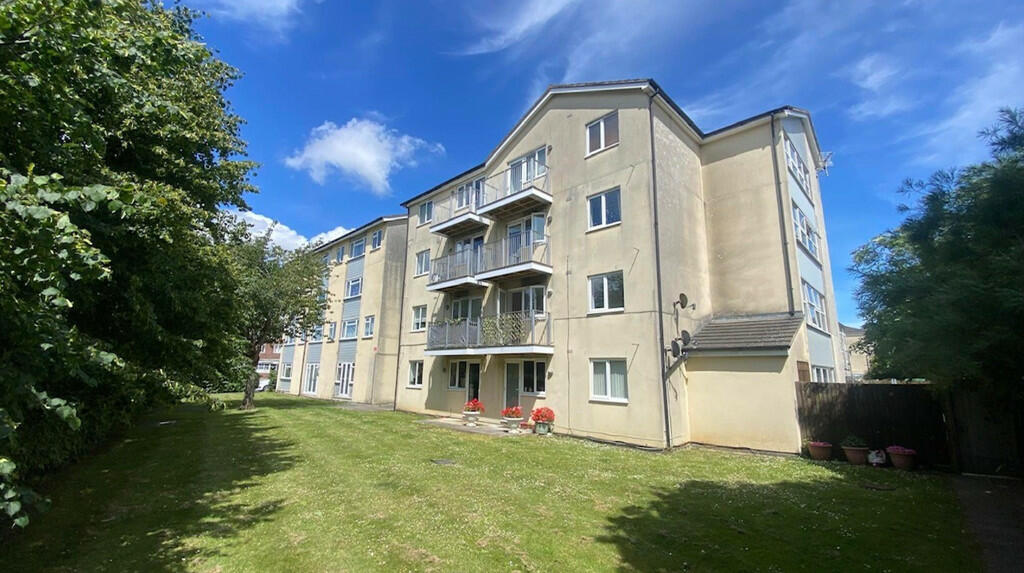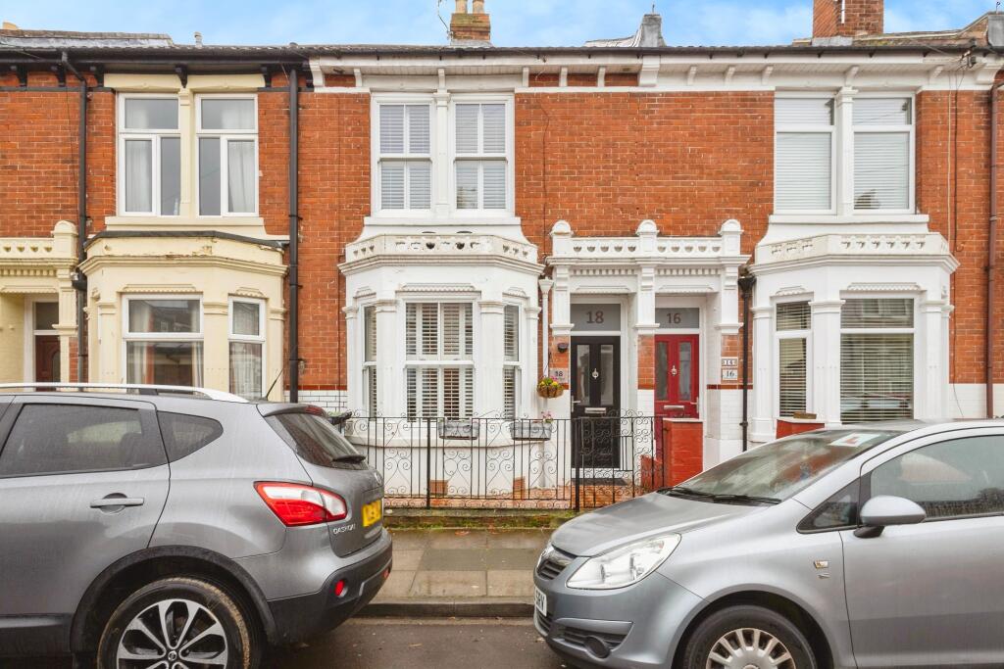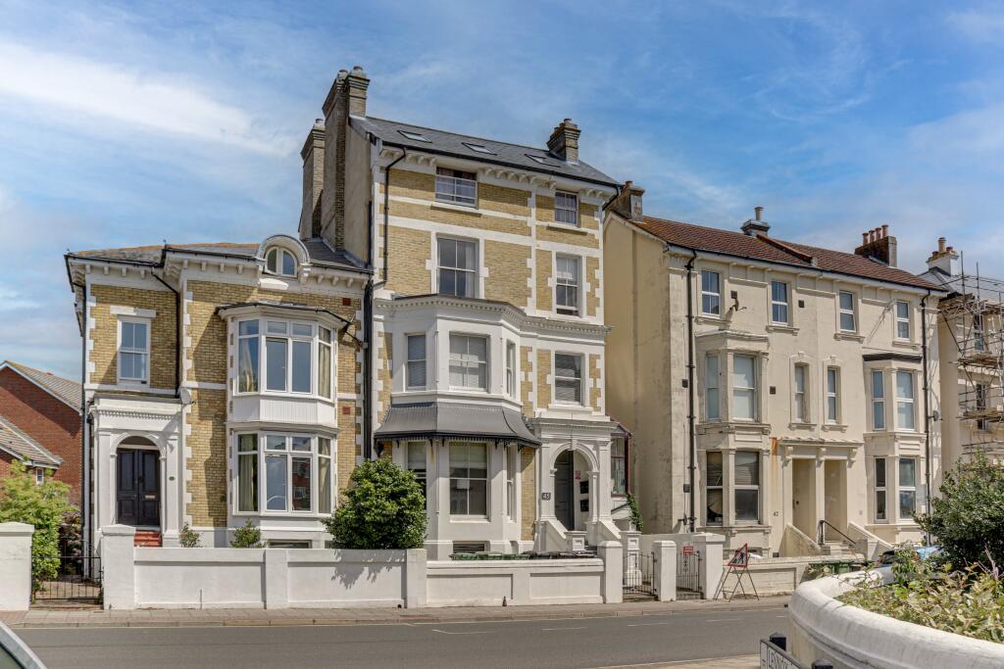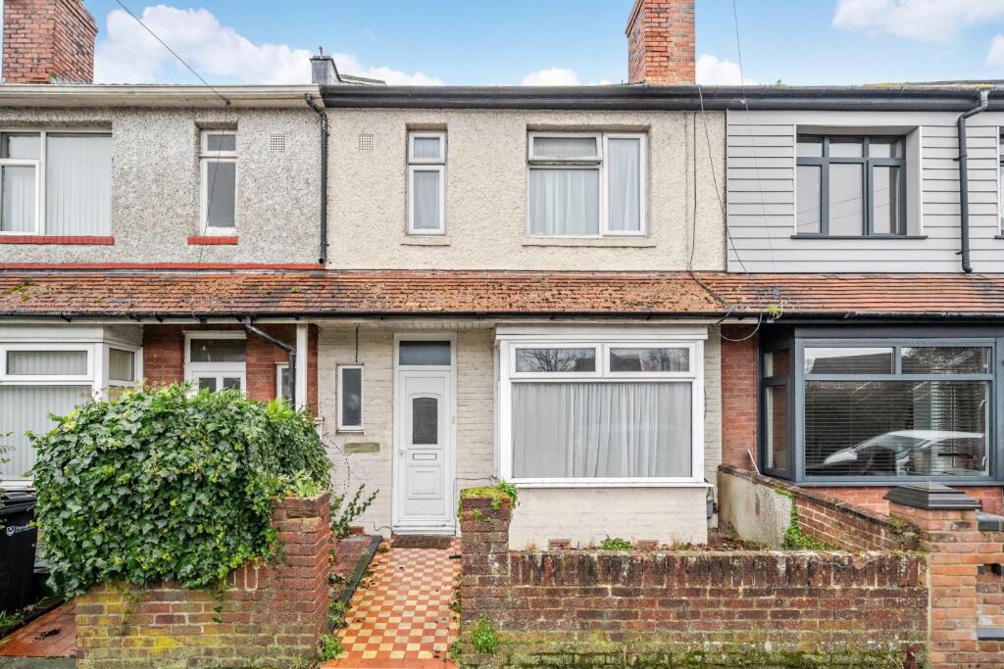ROI = 12% BMV = 15.89%
Description
TWO BEDROOM APARTMENT WITH WEST FACING BALCONY & NO FORWARD CHAIN! This recently modernised first floor apartment can be found along Fort Cumberland Road, Eastney, with Bransbury Park, Eastney Road shopping area and the seafront all within a short walk. The well-presented accommodation comprises entrance hall, newly fitted family bathroom, two double bedrooms (one with en-suite shower room and sea views), brand new modern fitted kitchen, and a 17ft (approx.) lounge/diner with door leading to a westerly aspect balcony. Additional benefits include new carpets throughout, double glazing, no forward chain, and residents' off road parking. This property is not to be missed! For further information or to arrange an internal viewing, please call our Marmion Road branch today. COMMUNAL ENTRANCE Security entry system, door to:- COMMUNAL HALL Stairs to first floor, privacy door to communal entrance hall, door to Apartment 8a. HALLWAY Recently fitted carpet, security entry phone, doors to all rooms, built-in cupboard housing domestic hot water system. LOUNGE/DINER 9' 7" x 17' 5" (2.93m x 5.33m) Double glazed window to side elevation, double glazed door leading to balcony, recently fitted carpet, radiator, TV and telephone/broadband points, opening to kitchen. BALCONY Westerly facing aspect, enclosed by metal railings. KITCHEN 9' 7" x 6' 1" (2.94m x 1.87m) Newly fitted kitchen comprising a range of high gloss wall and base level units incorporating square edge work surfaces, stainless steel sink and drainer unit with mixer tap, built-in oven with electric hob and extractor hood over, stainless steel splash-back, space for washing machine, space for fridge/freezer, tiled to principal areas and tiled flooring. BEDROOM ONE 9' 5" x 14' 2" (2.89m x 4.34m) Double glazed window to side elevation, recently fitted carpet, radiator, built-in storage cupboard, TV and telephone/broadband points. BATHROOM 5' 10" x 6' 0" (1.78m x 1.83m) Newly fitted bathroom suite comprising a panel enclosed bath with thermostatic shower mixer over, wash basin set in vanity unit, close coupled WC, radiator, fully tiled walls and vinyl flooring. BEDROOM TWO 7' 6" x 14' 9" (2.31m x 4.50m) Full width double glazed windows to rear elevation, recently fitted carpet, radiator, door to:- EN-SUITE 5' 9" x 6' 5" (1.76m x 1.97m) Fitted suite comprising shower cubicle with thermostatic shower mixer, pedestal mounted wash basin, close coupled WC, radiator, part tiled walls and tiled flooring. COMMUNAL GARDENS Mainly laid to lawn with paved areas. RESIDENTS' PARKING Residents' communal parking on a first come, first serve basis. AGENTS NOTE: COUNCIL TAX Band A.
Find out MoreProperty Details
- Property ID: 87074046
- Added On: 2025-01-21
- Deal Type: For Sale
- Property Price: £155,000
- Bedrooms: 2
- Bathrooms: 1.00
Amenities
- First Floor Apartment
- Two Double Bedrooms
- Two Bathrooms
- Brand New Modern Kitchen
- West Facing Balcony
- No Forward Chain
- Residents' Off Road Parking
- EPC Rating: C

