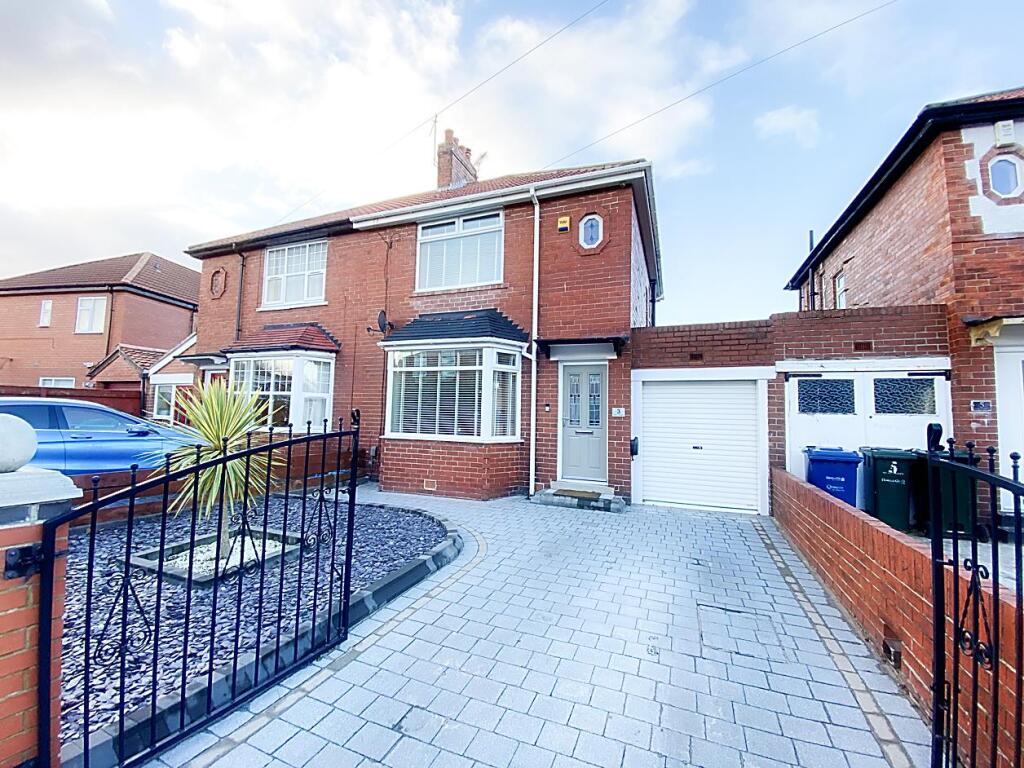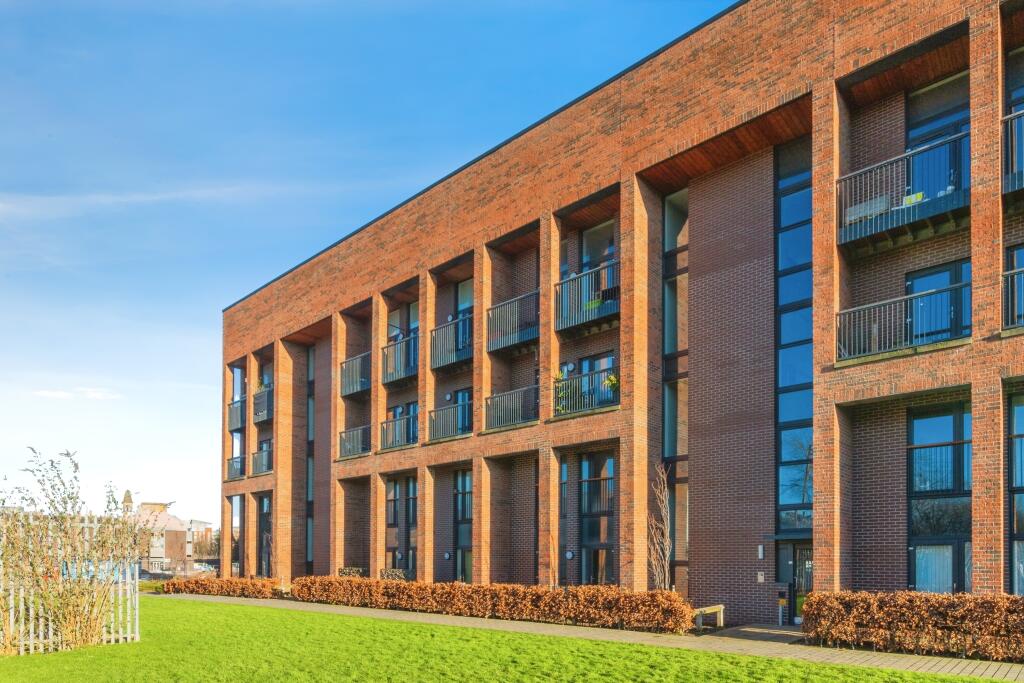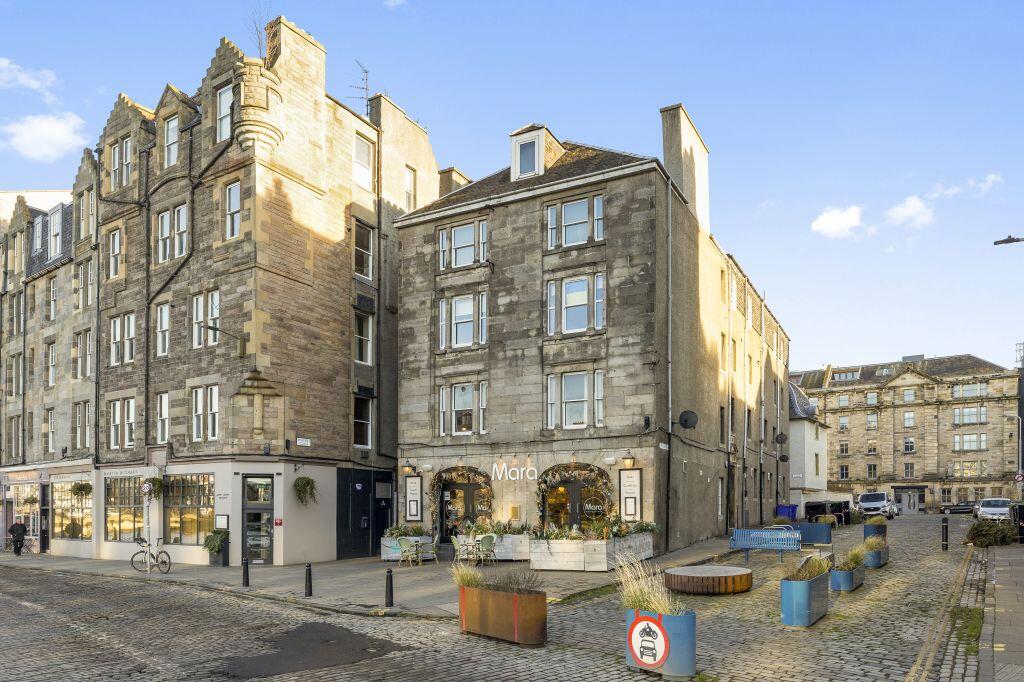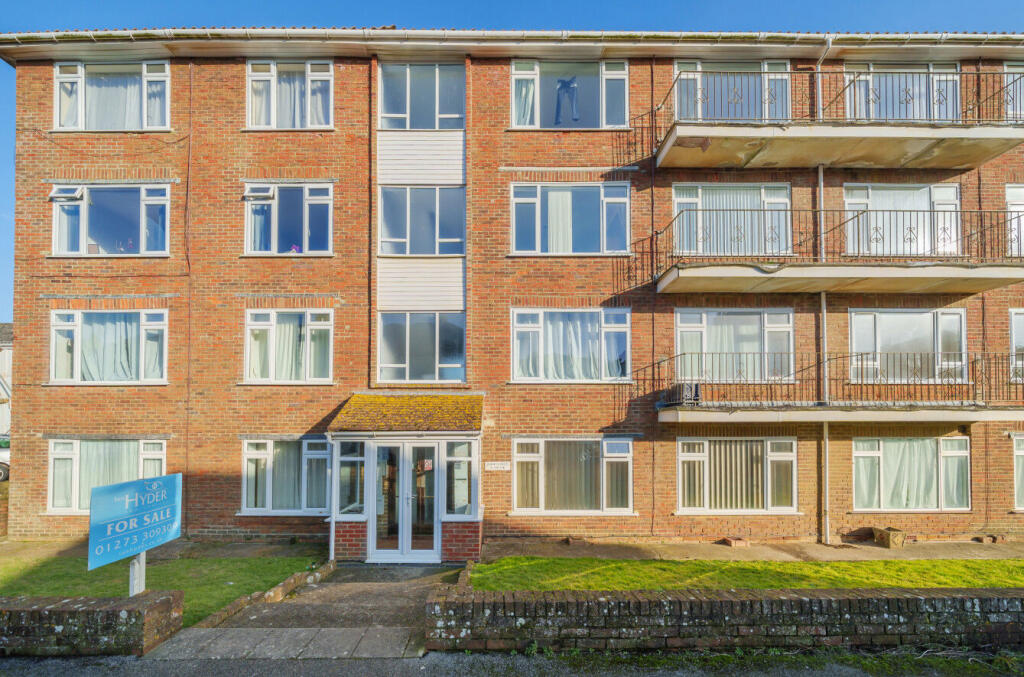ROI = 7% BMV = -53.45%
Description
** EXTENDED SEMI DETACHED HOUSE ** TWO DOUBLE BEDROOMS ** BEAUTIFULLY PRESENTED ** STUNNING KITCHEN/DINER ** LOUNGE WITH WOOD BURNING STOVE FIRE ** UTIITY AREA ** ** LOVELY WEST FACING REAR GARDEN ** DOWNSTAIRS WC ** GARAGE & OFF STREET PARKING ** ** HIGHLY POPULAR LOCATION ** FREEHOLD ** COUNCIL TAX BAND B ** ENERGY RATING D ** Entrance Hallway - Double glazed composite entrance door, stairs to the first floor landing, radiator. Lounge - 3.99m x 3.98m - Upvc double glazed bay window, fireplace housing multi fuel stove fire, laminate flooring, open to kitchen/dining room. Kitchen/ Dining Room - 5.44m x 5.07m min x 6.77 max - Contemporary style kitchen fitted with a range of wall and base units with contrasting work surfaces over, integrated oven and separate hob with extractor hood over, central island, integrated fridge/freezer, dishwasher and wine cooler, one and a half bowl sink unit, three Velux style windows, double glazed window, tiling to floor, double glazed patio doors to the rear garden. Wc - 0.87m x 1.57m - Comprising; low level WC with concealed cistern, wash hand basin with built under storage, par tiled walls, tiling to floor. Ladder style radiator. Inner Lobby - 1.18m x 1.88m - Access to garage and utility area. Utility Area - 0.84m x 1.98m - Plumbed for automatic washing machine. First Floor Landing - Double glazed window, access to the loft. Bedroom One - 3.32m x 5.05m into alcove - Double glazed window to the front aspect, radiator. Bedroom Two - 3.59m x 2.59m - Double glazed window to the rear aspect, radiator. Bathroom - 2.46m x 2.35m - Fitted with a modern four piece suite comprising; shower enclosure, low level WC, bath with mixer tap and shower head attachment, wash hand basin with built under storage, par tiled walls, tiling to floor, double glazed windows, ladder style radiator, spot lights to ceiling. External - Externally there is a block paved driveway to the front providing ample space for parking, accessed via wrought iron gates, together with access to the garage ( measuring 3.82 x 1.95 ) There is a lovely enclosed garden to the rear which benefits from a westerly aspect, the rear has decking and artificial turf for low maintenance. There is also a shed for storage and a fenced perimeter. Broadband And Mobile - At the time of marketing this information is correct. Broadband: Highest available Speeds: Download: 1000 Mbps Upload: 1000 Mbps Mobile: EE>Likely Three> Likely 02>Likley Vodafone>Likely Flood Risks - At the time of marketing this information is correct. Yearly chance of flooding: Surface water: Low risk. Rivers and the sea: Very low risk.
Find out MoreProperty Details
- Property ID: 87069876
- Added On: 2025-01-21
- Deal Type: For Sale
- Property Price: £199,950
- Bedrooms: 2
- Bathrooms: 1.00
Amenities
- Extended Semi Detached House
- Two Double Bedrooms
- Stunning Kitchen/Diner
- Utility Area & Downstairs WC
- Lovely West Facing Garden To Rear
- Garage & Off Street Parking
- Freehold
- Council Tax Band B
- Energy Rating D




