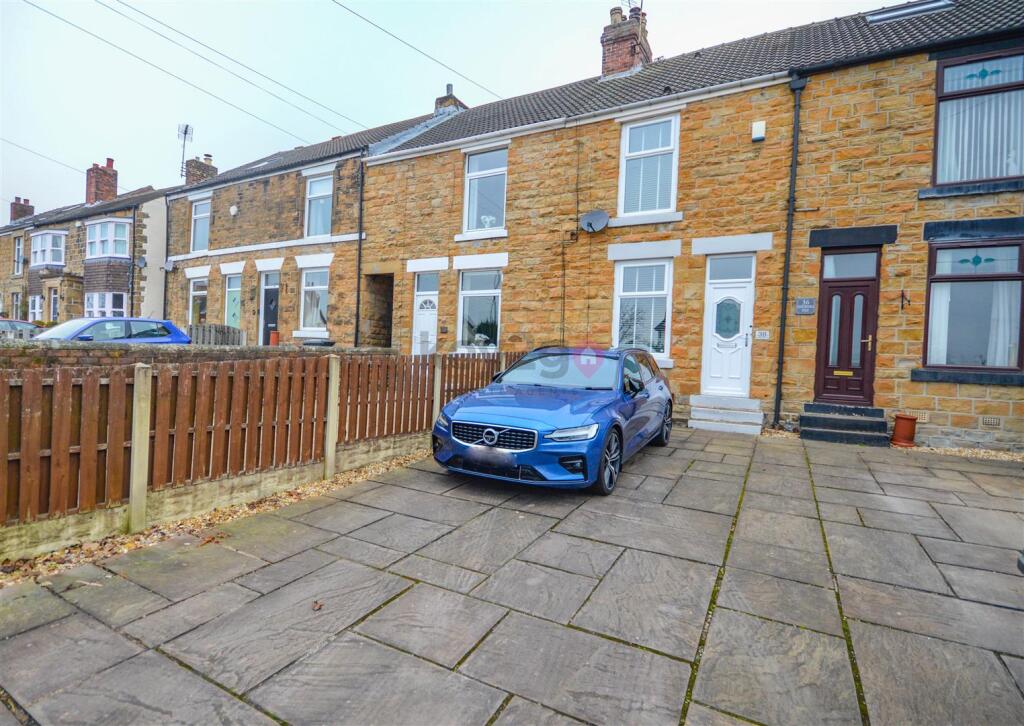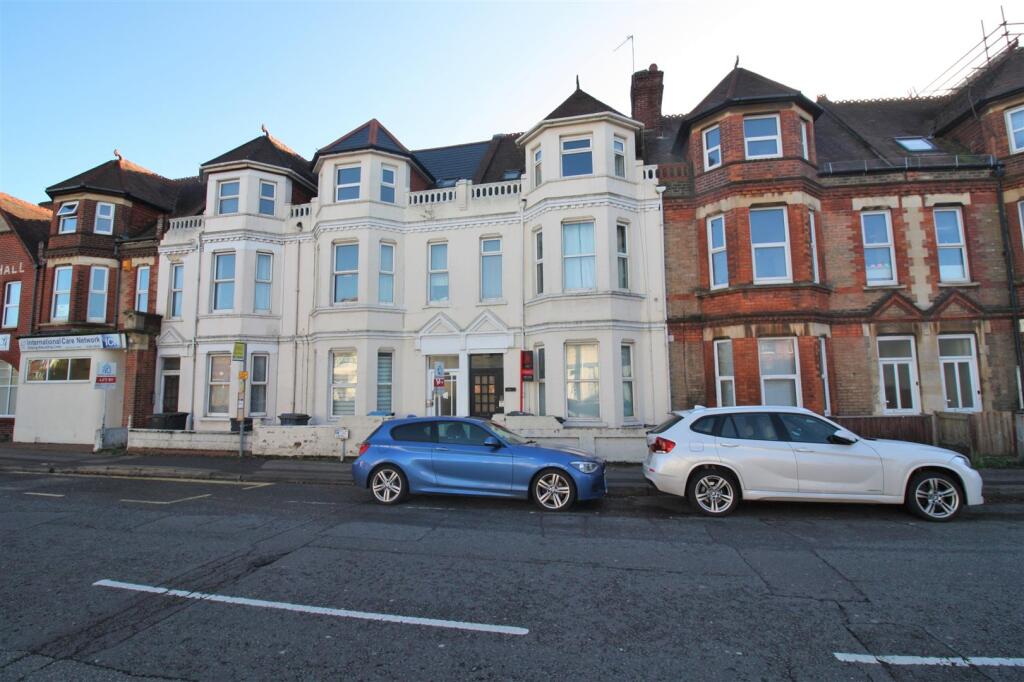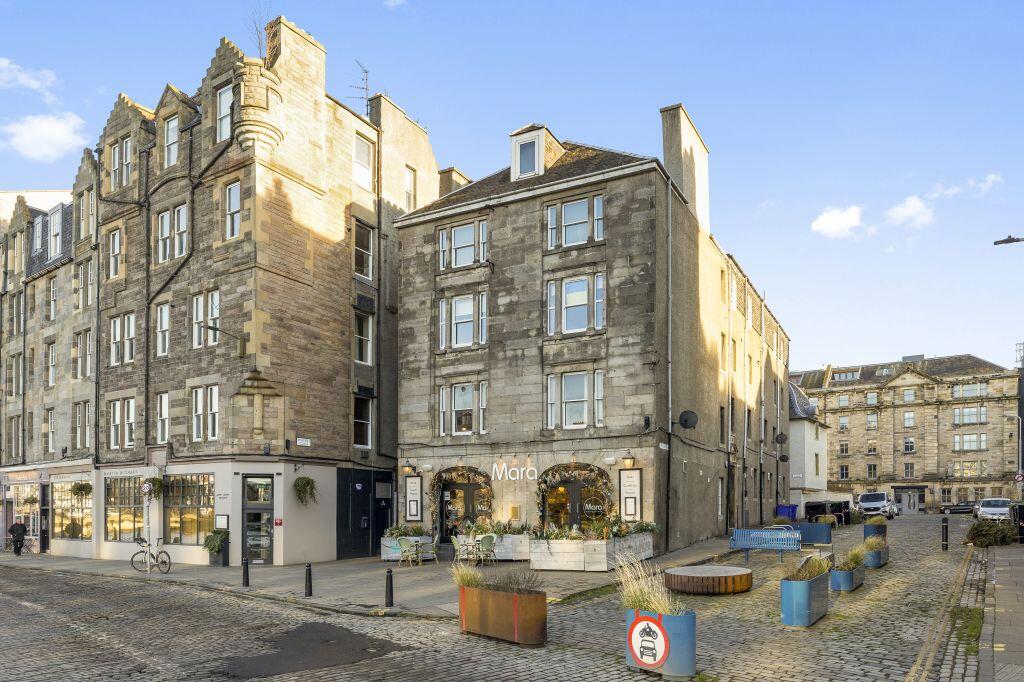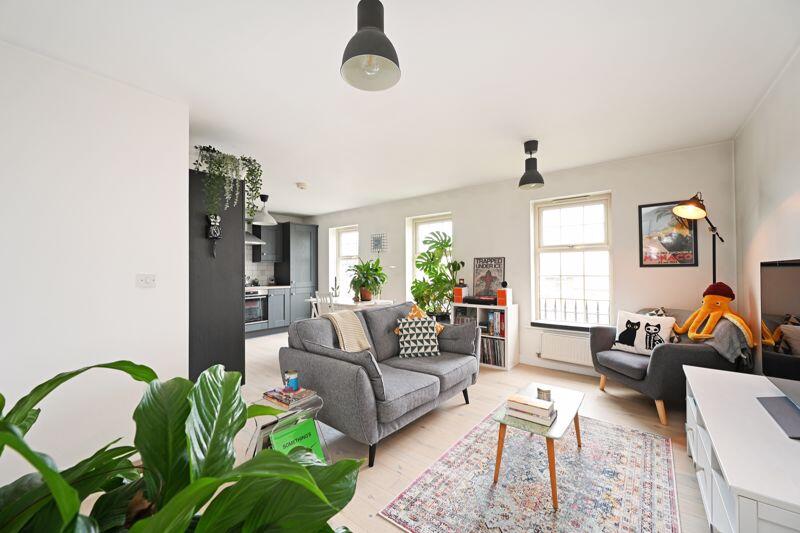ROI = 7% BMV = 16.91%
Description
A unique opportunity to purchase this stunning and ready to move into two bedroom stone built terraced property which gives a cottage feel. Offering a low maintenance garden, downstairs WC and a stylish kitchen and bathroom. Ideal road links to Chesterfield and M1 Motorway. Close to the countryside and a choice of schools. Perfect for first time buyers! Summary - A unique opportunity to purchase this stunning and ready to move into two bedroom stone built terraced property which gives a cottage feel. Offering a low maintenance garden, downstairs WC and a stylish kitchen and bathroom. Ideal road links to Chesterfield and M1 Motorway. Close to the countryside and a choice of schools. Perfect for first time buyers! Lounge - 3.97 x 3.5 (13'0" x 11'5") - Enter via uPVC door into the lounge with carpeted flooring and an original brick fireplace with a log burner. Ceiling light, radiator and window to the front. Door to the inner hallway. Inner Hallway - Having a radiator, stair rise to the first floor and door to the kitchen/diner. Kitchen/Diner - 3.93 x 3.92 (12'10" x 12'10") - A stunning kitchen/diner with ample wall and base units and white worktops. A brick chimney breast with an oven and hob underneath. One and a half stainless steel sink with a drainer and mixer tap. Integrated fridge, freezer and dishwasher. Ceiling light, radiator and window. Tile effect flooring, door to the under stairs storage cupboard and door to the rear lobby. Rear Lobby - Having base units and carpeted flooring. Wall light, radiator and window. Door to the downstairs WC and uPVC door to the rear. Downstairs Wc - 0.92 x 1.40 (3'0" x 4'7") - Having a close coupled WC with an integrated basin. Spotlight, ladder style radiator and vinyl flooring. Stairs/Landing - A carpeted stair rise to the first floor landing with a wall light and doors to the two bedrooms and bathroom. Bedroom One - 3.97 x 3.42 (13'0" x 11'2") - A generous sized double bedroom with a feature painted wall, carpeted flooring and over stairs storage cupboard. Ceiling light, radiator and window to the front. Bedroom Two - 2.62 x 3.96 (8'7" x 12'11") - A small double bedroom with part painted walls, carpeted flooring and boiler cupboard. Ceiling light, radiator and window to the rear. Bathroom - 1.75 x 2.7 (5'8" x 8'10") - Having a shaped bath with an overhead and handheld shower, close coupled WC and vanity wash basin. Spotlighting, chrome ladder style radiator and obscure glass window. part tiled walls and vinyl flooring. Outside - To the front of the property is a driveway with off road parking for two cars. To the rear of the property is a shared path leading to a maintenance free and enclosed garden with astroturf, patio and shed. Property Details - - FREEHOLD - FULLY UPVC DOUBLE GLAZED - GAS CENTRAL HEATING - COMBI BOILER - COUNCIL TAX BAND A - NORTH EAST DERBYSHIRE DISTRICT COUNCIL
Find out MoreProperty Details
- Property ID: 87065850
- Added On: 2025-01-21
- Deal Type: For Sale
- Property Price: £175,000
- Bedrooms: 2
- Bathrooms: 1.00
Amenities
- UNIQUE OPPORTUNITY
- TWO BEDROOM
- STONE BUILT TERRACED
- STYLISH KITCHEN AND BATHROOM
- DOWNSTAIRS WC
- COTTAGE FEEL
- LOW MAINTENANCE
- IDEAL ROAD LINKS TO CHESTERFIELD AND M1 MOTORWAY
- CLOSE TO A CHOICE OF SCHOOLS
- PERFECT FOR FIRST TIME BUYERS!




